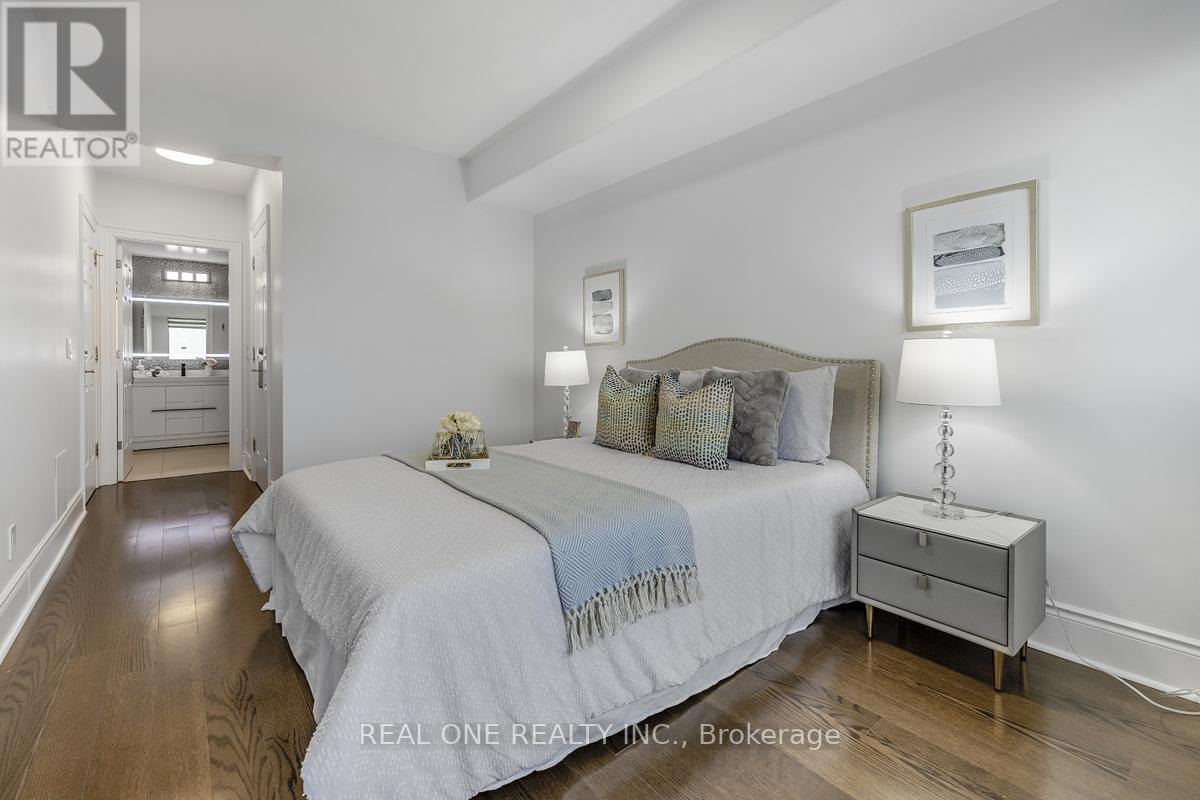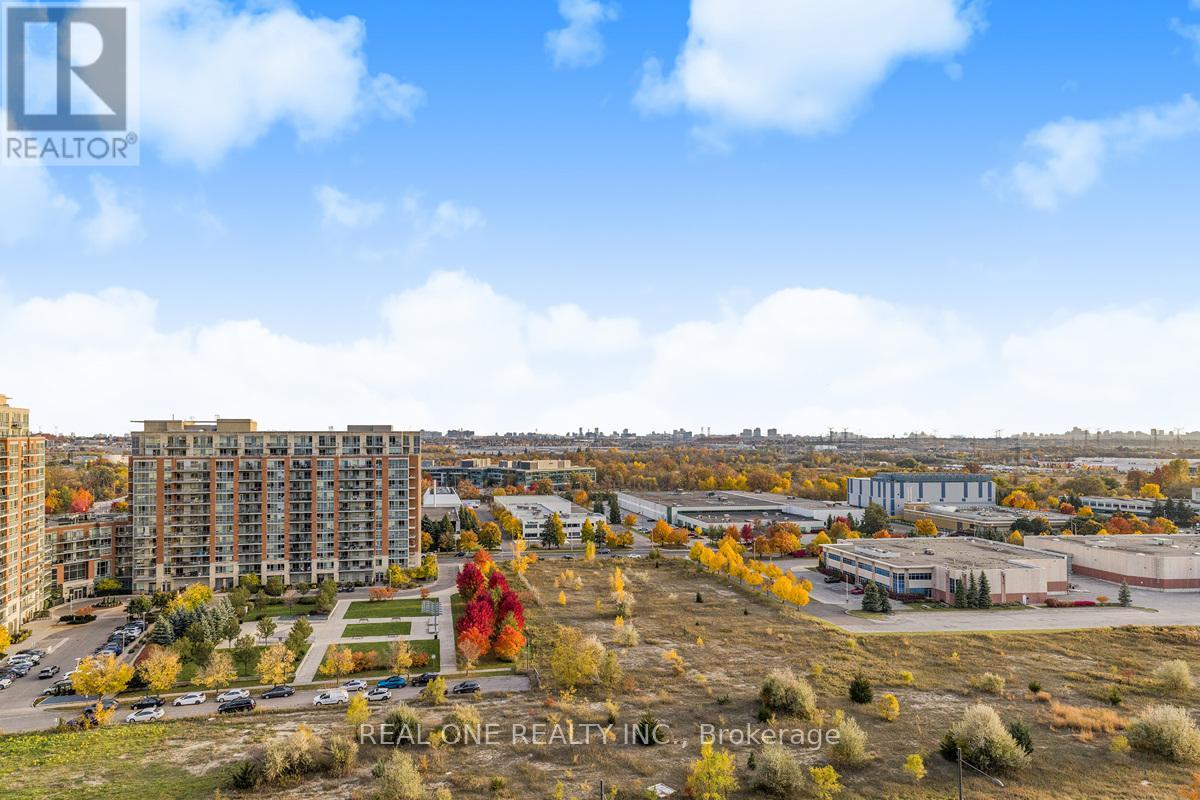3 Bedroom
3 Bathroom
1199.9898 - 1398.9887 sqft
Indoor Pool
Central Air Conditioning
Forced Air
$1,188,000Maintenance, Common Area Maintenance, Heat, Insurance, Parking, Water
$953.50 Monthly
Stunning large luxury condo unit, 1240 square feet per MPAC, 2 parking spots and 2 lockers, 2 balconies, 2 bedrooms + Den (office), 2 en-suite washrooms + powder room. Built in 2010. Higher floor level, spacious layout, breathtaking view, south exposure full of natural sunlight, high and smooth ceiling, elegant and luxury upgraded finishes, large central island, gourmet kitchen, LED crystal chandeliers, LED spot lights, LED bathroom mirrors, too many to list. 24 hours concierge, pride of ownership, enjoy your breathtaking view, experience unparalleled luxury in this expansive condo, featuring sophisticated design, high-end finishes, and exclusive amenities in the landmark building in Markham town centre. Top ranking elementary school and high school, walk to school, steps to park, bus station, restaurants, close to plazas shopping mall, quick access to Hwy 404, 407 and 401. Don't miss it! **** EXTRAS **** High-End Kitchen, Built-In S/S Kitchen Aid Microwave, Stove & Custom Integrated Fridge, Dishwasher. Undermount Sink, Backsplash, Pot Lights, Central Vac. LED Crystal Chandeliers, LED Ceiling Lights, Custom-built Window Coverings. (id:52710)
Property Details
|
MLS® Number
|
N9508225 |
|
Property Type
|
Single Family |
|
Community Name
|
Unionville |
|
AmenitiesNearBy
|
Park, Public Transit, Schools |
|
CommunityFeatures
|
Pet Restrictions |
|
Features
|
Balcony, Carpet Free, In Suite Laundry |
|
ParkingSpaceTotal
|
2 |
|
PoolType
|
Indoor Pool |
|
ViewType
|
View |
Building
|
BathroomTotal
|
3 |
|
BedroomsAboveGround
|
2 |
|
BedroomsBelowGround
|
1 |
|
BedroomsTotal
|
3 |
|
Amenities
|
Security/concierge, Exercise Centre, Party Room, Visitor Parking, Storage - Locker |
|
Appliances
|
Water Purifier, Central Vacuum, Oven - Built-in |
|
CoolingType
|
Central Air Conditioning |
|
ExteriorFinish
|
Brick, Concrete |
|
FireProtection
|
Smoke Detectors |
|
FlooringType
|
Hardwood |
|
HalfBathTotal
|
1 |
|
HeatingFuel
|
Natural Gas |
|
HeatingType
|
Forced Air |
|
SizeInterior
|
1199.9898 - 1398.9887 Sqft |
|
Type
|
Apartment |
Parking
Land
|
Acreage
|
No |
|
LandAmenities
|
Park, Public Transit, Schools |
Rooms
| Level |
Type |
Length |
Width |
Dimensions |
|
Flat |
Living Room |
5.99 m |
3.35 m |
5.99 m x 3.35 m |
|
Flat |
Dining Room |
5.99 m |
3.35 m |
5.99 m x 3.35 m |
|
Flat |
Kitchen |
6.54 m |
2.94 m |
6.54 m x 2.94 m |
|
Flat |
Eating Area |
2.477 m |
2.24 m |
2.477 m x 2.24 m |
|
Flat |
Primary Bedroom |
6.6 m |
3 m |
6.6 m x 3 m |
|
Flat |
Bedroom 2 |
3.5 m |
3.1 m |
3.5 m x 3.1 m |
|
Flat |
Office |
2.7 m |
2.4 m |
2.7 m x 2.4 m |
































