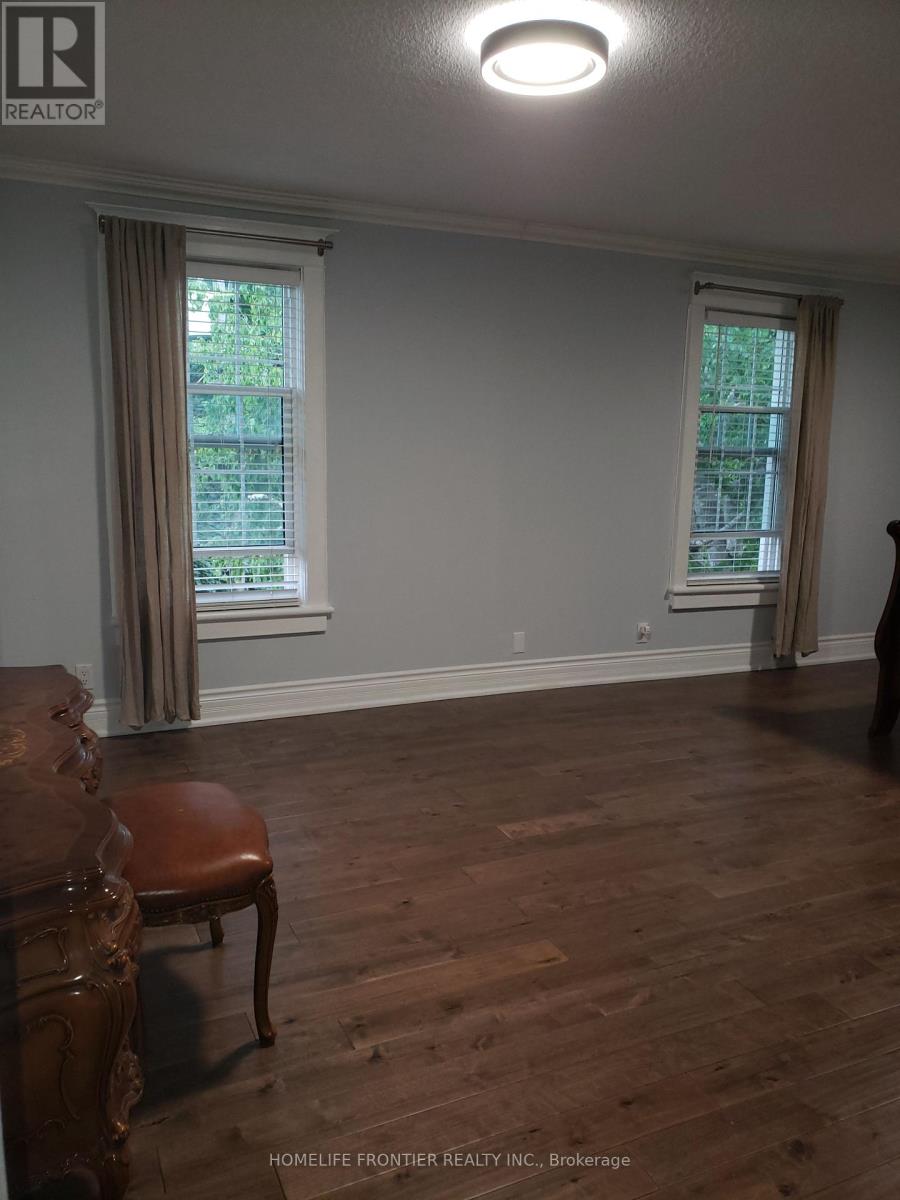4 Bedroom
3 Bathroom
2499.9795 - 2999.975 sqft
Fireplace
Central Air Conditioning
Forced Air
$1,490,000
Charming House Suitable for home office, Air B&B, Hardwood Throughout. New Windows, Appliances, Renovated 2021, Close To Yonge St, Viva, TTC, Major Mac Hospital, GO Train, Separate Heated, Workshop (30X24.5 ft), 1.2095 ft, Artist, Architect, Draftsman Work at Home, etc. **** EXTRAS **** S/S Refrigerator, Airfried Stove, Washer & Dryer (id:52710)
Property Details
|
MLS® Number
|
N9008843 |
|
Property Type
|
Single Family |
|
Community Name
|
Crosby |
|
AmenitiesNearBy
|
Park |
|
ParkingSpaceTotal
|
8 |
|
Structure
|
Workshop |
Building
|
BathroomTotal
|
3 |
|
BedroomsAboveGround
|
3 |
|
BedroomsBelowGround
|
1 |
|
BedroomsTotal
|
4 |
|
BasementDevelopment
|
Finished |
|
BasementType
|
N/a (finished) |
|
ConstructionStyleAttachment
|
Detached |
|
CoolingType
|
Central Air Conditioning |
|
ExteriorFinish
|
Brick |
|
FireplacePresent
|
Yes |
|
FlooringType
|
Hardwood, Laminate |
|
FoundationType
|
Brick |
|
HalfBathTotal
|
1 |
|
HeatingFuel
|
Natural Gas |
|
HeatingType
|
Forced Air |
|
StoriesTotal
|
3 |
|
SizeInterior
|
2499.9795 - 2999.975 Sqft |
|
Type
|
House |
|
UtilityWater
|
Municipal Water |
Parking
Land
|
Acreage
|
No |
|
LandAmenities
|
Park |
|
Sewer
|
Sanitary Sewer |
|
SizeDepth
|
150 Ft |
|
SizeFrontage
|
55 Ft |
|
SizeIrregular
|
55 X 150 Ft |
|
SizeTotalText
|
55 X 150 Ft|under 1/2 Acre |
Rooms
| Level |
Type |
Length |
Width |
Dimensions |
|
Second Level |
Primary Bedroom |
6.13 m |
3.68 m |
6.13 m x 3.68 m |
|
Second Level |
Bedroom 2 |
3 m |
3.35 m |
3 m x 3.35 m |
|
Third Level |
Bedroom 3 |
10.9 m |
5.52 m |
10.9 m x 5.52 m |
|
Basement |
Bedroom 4 |
9.3 m |
3.9 m |
9.3 m x 3.9 m |
|
Main Level |
Living Room |
4 m |
3.85 m |
4 m x 3.85 m |
|
Main Level |
Dining Room |
3.65 m |
3.64 m |
3.65 m x 3.64 m |
|
Main Level |
Kitchen |
3.3 m |
2.9 m |
3.3 m x 2.9 m |
|
Main Level |
Family Room |
6.88 m |
3 m |
6.88 m x 3 m |





















