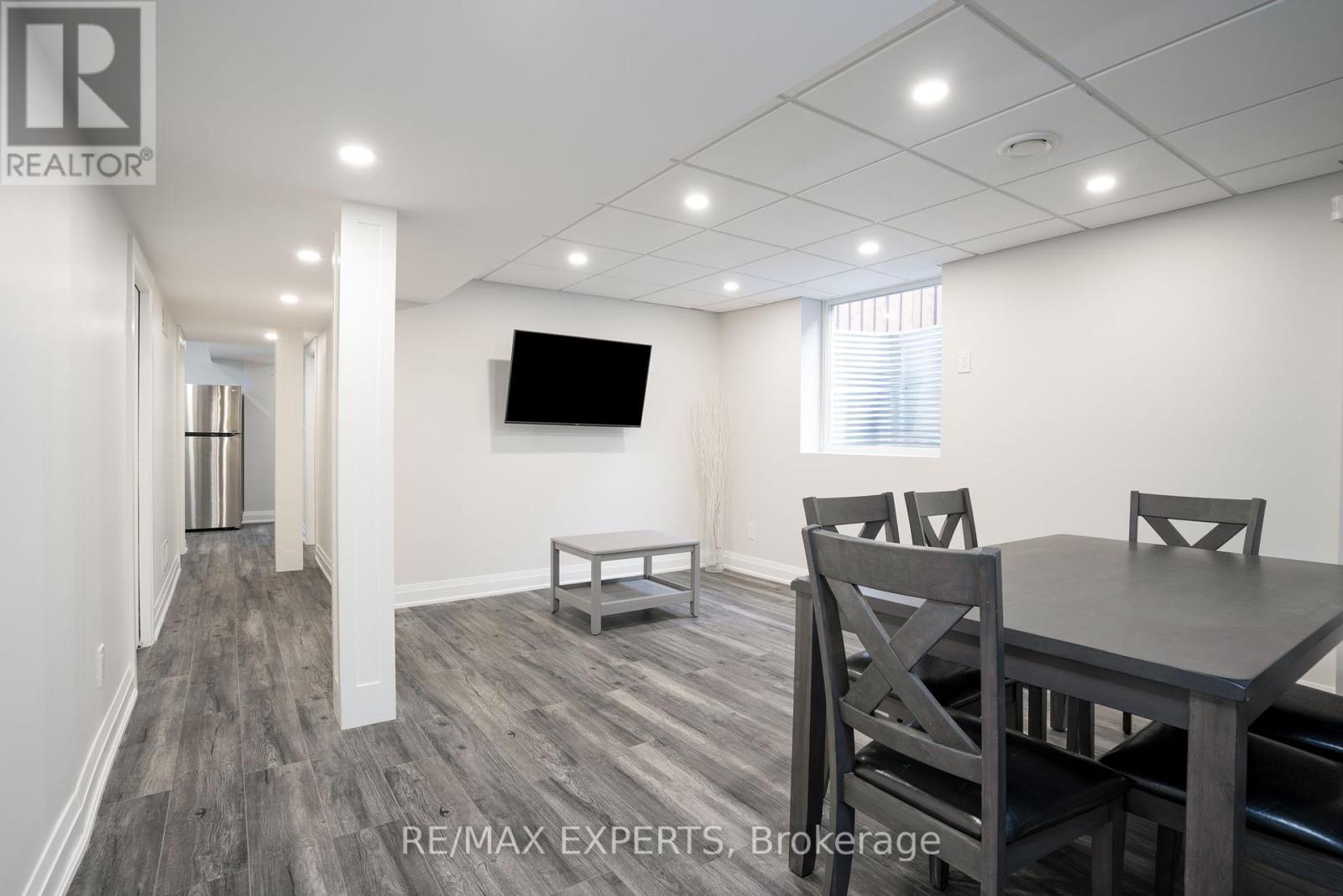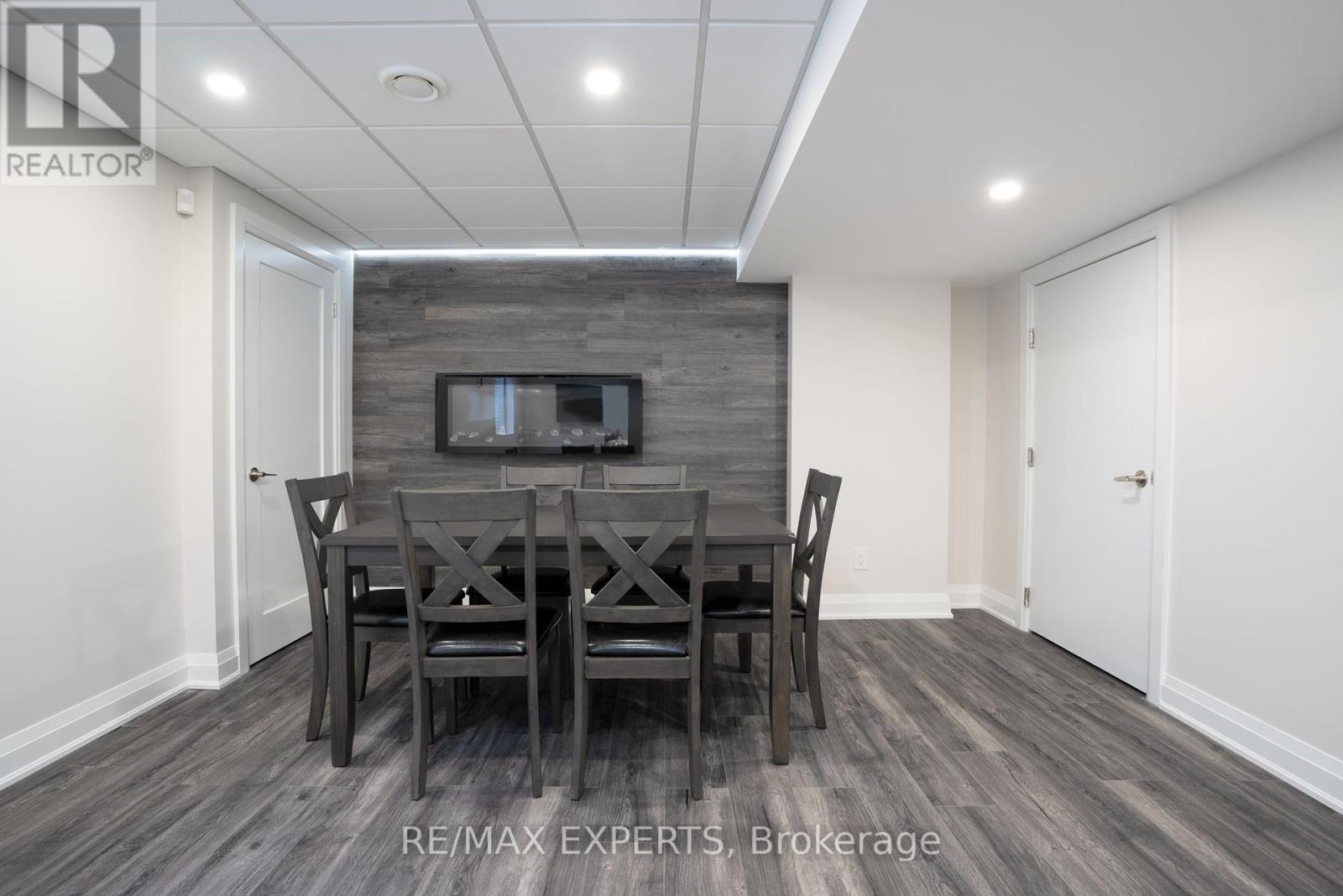1 Bedroom
1 Bathroom
Fireplace
Central Air Conditioning
Forced Air
$2,000 Monthly
Top 5 Reasons you will love this home: 1) Rare Opportunity to live in a newly renovated & modern 1 bedroom basement apartment that has an open, airy feel in one of Woodbridge's most coveted communities. 2) Prime location close to grocery stores, schools, parks & recreation, public transit at your doorstep, and just steps away from the tranquil trails running through the Green Belt. 3) Surrounded by amazing residents on the most desirable street in the community, your neighbours will soon be your next best friends, which is why this street hasn't seen a single move in over 20+ years! 4) Minutes to Boyd Park Conservation Park, Kleinburg Village, McMichael Canadian Art Gallery, Golf Courses, LCBO, and More! 5) Within close proximity to Hwy 400, Hwy 427, Hwy 407, and surrounded by top-rated schools. This is more than just a place to live - it's a lifestyle that blends comfort, convenience, and community. Don't miss your chance to call this home! **** EXTRAS **** S/S Fridge, Stove, Hood Fan, Dishwasher, Private Washer/Dryer, TV, Dining Room Table, 2 Driveway Parking Spots. Very Private And Comfortable. Tenant Pays 30% Of Utilities Which Includes High-Speed Internet. Contact Us Today For A Tour! (id:52710)
Property Details
|
MLS® Number
|
N10411339 |
|
Property Type
|
Single Family |
|
Community Name
|
Sonoma Heights |
|
AmenitiesNearBy
|
Hospital, Park, Public Transit |
|
CommunityFeatures
|
School Bus |
|
Features
|
Conservation/green Belt |
|
ParkingSpaceTotal
|
2 |
Building
|
BathroomTotal
|
1 |
|
BedroomsAboveGround
|
1 |
|
BedroomsTotal
|
1 |
|
Amenities
|
Fireplace(s) |
|
BasementDevelopment
|
Finished |
|
BasementFeatures
|
Separate Entrance |
|
BasementType
|
N/a (finished) |
|
ConstructionStyleAttachment
|
Detached |
|
CoolingType
|
Central Air Conditioning |
|
ExteriorFinish
|
Brick, Concrete |
|
FireplacePresent
|
Yes |
|
FlooringType
|
Laminate, Tile |
|
FoundationType
|
Concrete |
|
HeatingFuel
|
Natural Gas |
|
HeatingType
|
Forced Air |
|
StoriesTotal
|
2 |
|
Type
|
House |
|
UtilityWater
|
Municipal Water |
Parking
Land
|
Acreage
|
No |
|
FenceType
|
Fenced Yard |
|
LandAmenities
|
Hospital, Park, Public Transit |
|
Sewer
|
Sanitary Sewer |
|
SizeDepth
|
138 Ft ,11 In |
|
SizeFrontage
|
31 Ft ,11 In |
|
SizeIrregular
|
31.99 X 138.92 Ft |
|
SizeTotalText
|
31.99 X 138.92 Ft |
Rooms
| Level |
Type |
Length |
Width |
Dimensions |
|
Lower Level |
Living Room |
|
|
Measurements not available |
|
Lower Level |
Dining Room |
|
|
Measurements not available |
|
Lower Level |
Bathroom |
|
|
Measurements not available |
|
Lower Level |
Kitchen |
|
|
Measurements not available |
|
Lower Level |
Bedroom |
|
|
Measurements not available |
|
Lower Level |
Laundry Room |
|
|
Measurements not available |



















