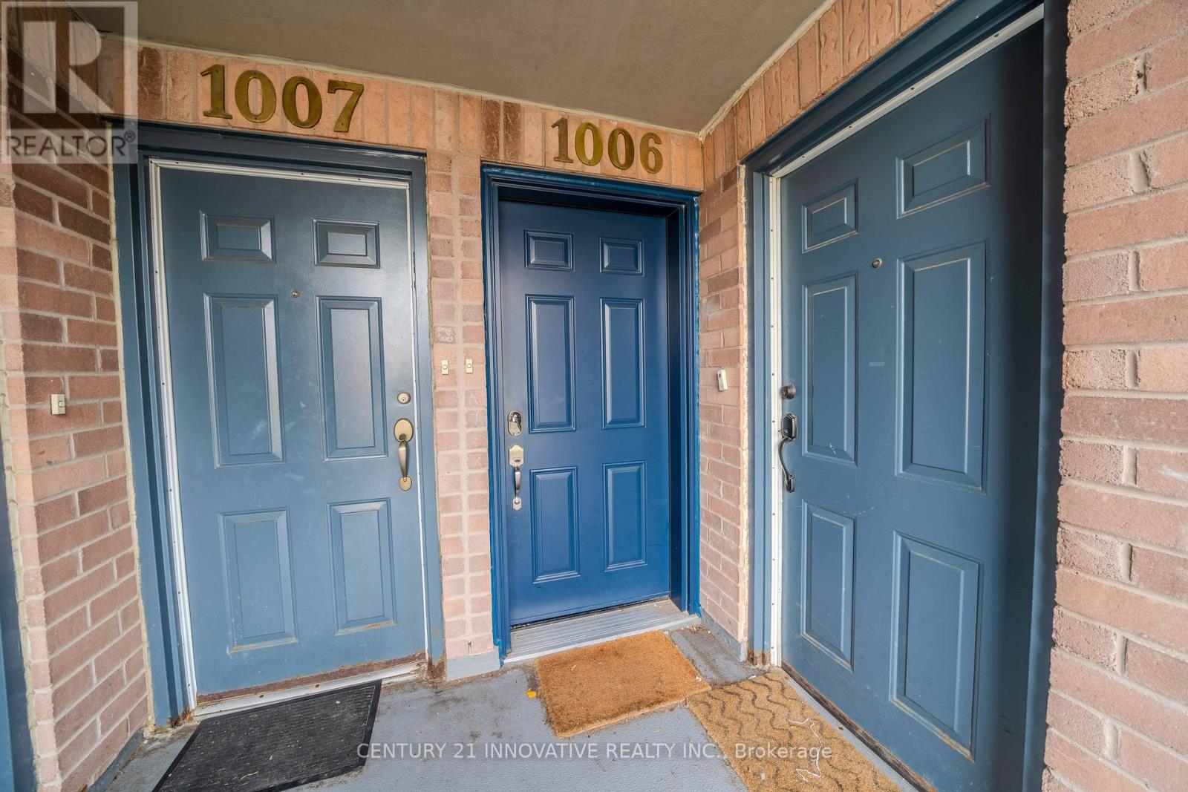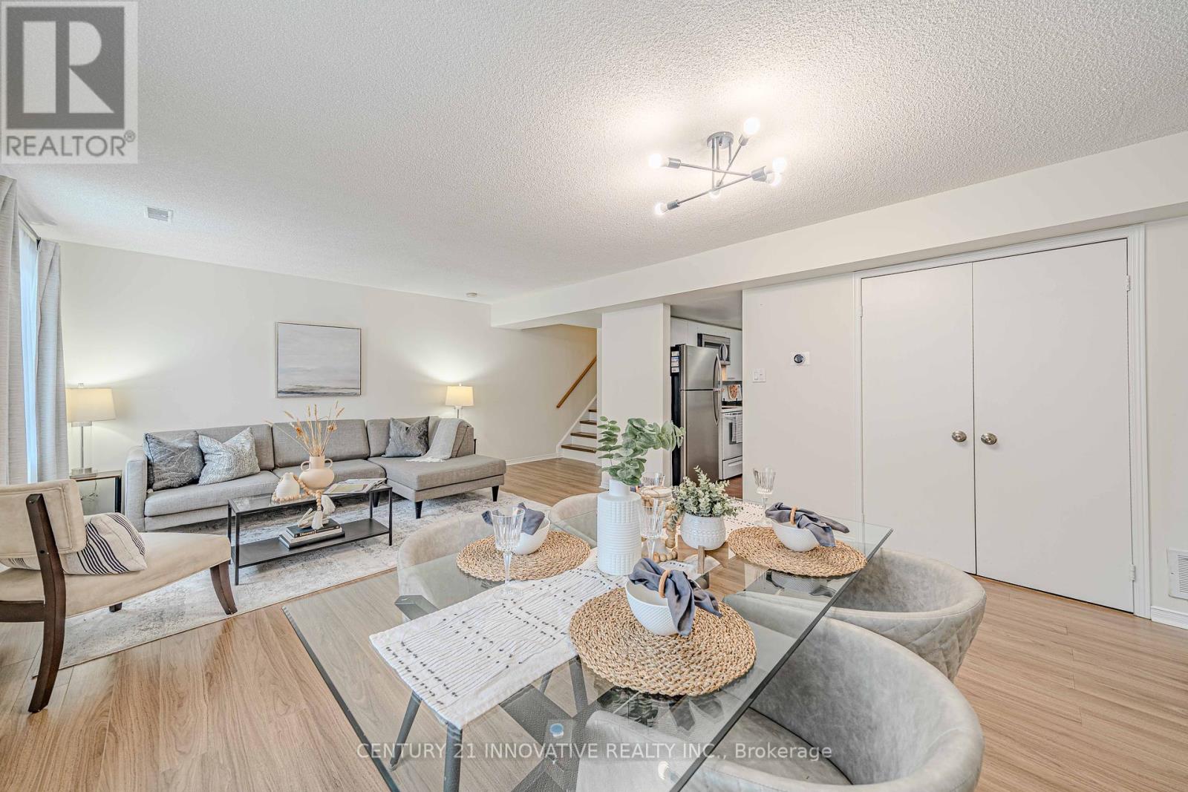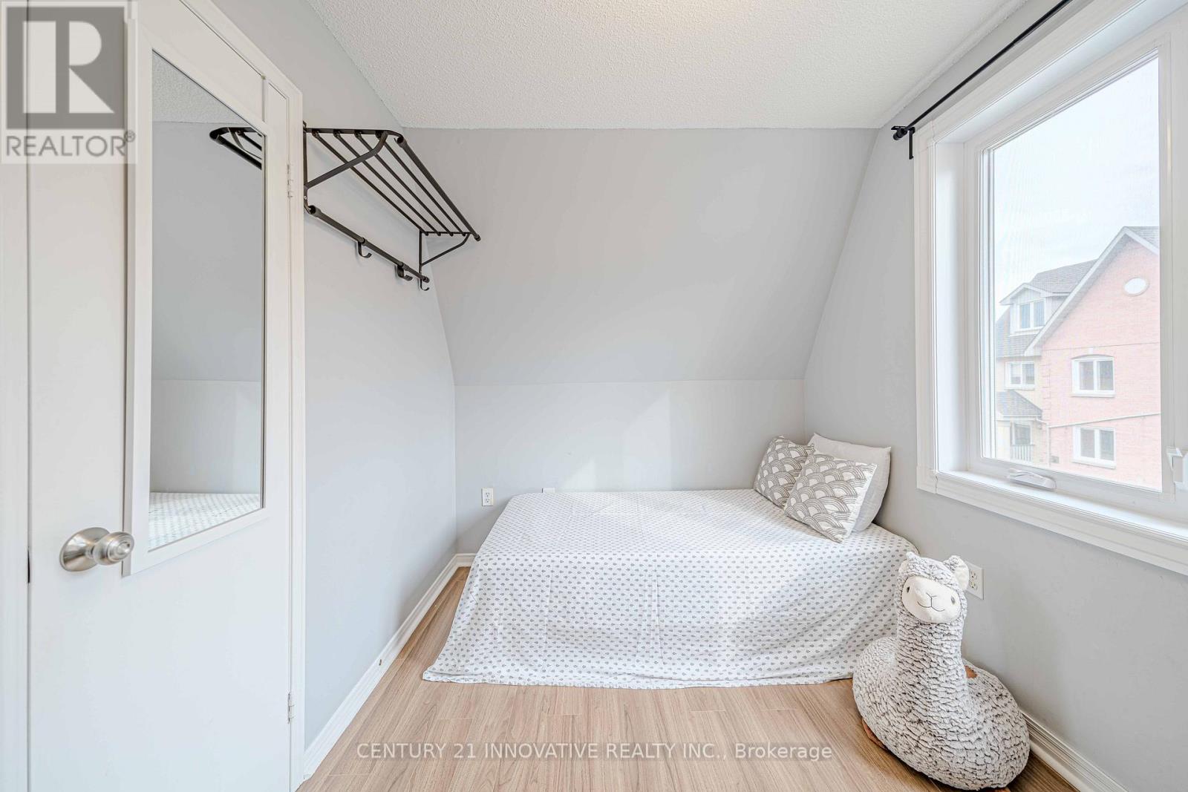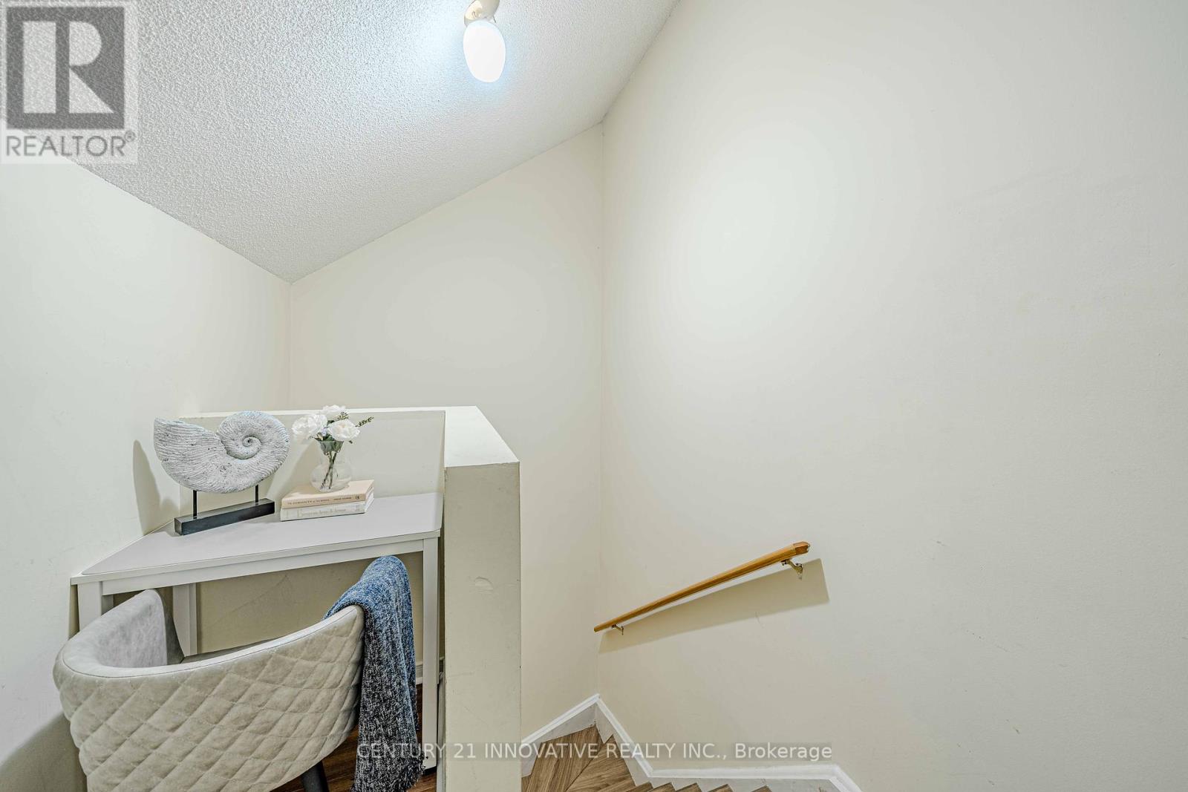1006 - 75 Weldrick Road E Richmond Hill, Ontario L4C 0H9
$699,950Maintenance, Common Area Maintenance, Insurance, Water, Parking
$411 Monthly
Maintenance, Common Area Maintenance, Insurance, Water, Parking
$411 MonthlyWelcome to this hidden gem nestled in the heart of Richmond Hill. This bright and spacious home features an open-concept layout with large windows, updated engineered flooring, and fresh paint throughout. The kitchen and bathroom boast upgraded vinyl tiles, while a private rooftop terrace offers a beautiful, unobstructed view. Ideally located just steps from Yonge Street, GO transit, grocery stores, T&T, shopping malls, parks, and schools-this home is move-in ready! (id:52710)
Property Details
| MLS® Number | N10410081 |
| Property Type | Single Family |
| Community Name | Observatory |
| CommunityFeatures | Pet Restrictions |
| EquipmentType | Water Heater - Gas |
| Features | Carpet Free |
| ParkingSpaceTotal | 1 |
| RentalEquipmentType | Water Heater - Gas |
Building
| BathroomTotal | 3 |
| BedroomsAboveGround | 3 |
| BedroomsTotal | 3 |
| Appliances | Dishwasher, Dryer, Refrigerator, Stove, Washer |
| CoolingType | Central Air Conditioning |
| ExteriorFinish | Brick |
| FlooringType | Laminate, Carpeted |
| HalfBathTotal | 1 |
| HeatingFuel | Natural Gas |
| HeatingType | Forced Air |
| StoriesTotal | 2 |
| SizeInterior | 1199.9898 - 1398.9887 Sqft |
| Type | Row / Townhouse |
Parking
| Underground |
Land
| Acreage | No |
Rooms
| Level | Type | Length | Width | Dimensions |
|---|---|---|---|---|
| Main Level | Living Room | 6.32 m | 4.72 m | 6.32 m x 4.72 m |
| Main Level | Dining Room | 6.32 m | 4.72 m | 6.32 m x 4.72 m |
| Main Level | Kitchen | 2.74 m | 2.21 m | 2.74 m x 2.21 m |
| Upper Level | Primary Bedroom | 4.27 m | 3.12 m | 4.27 m x 3.12 m |
| Upper Level | Bedroom 2 | 3.35 m | 2.44 m | 3.35 m x 2.44 m |
| Upper Level | Bedroom 3 | 2.9 m | 2 m | 2.9 m x 2 m |
Interested?
Contact us for more information










































