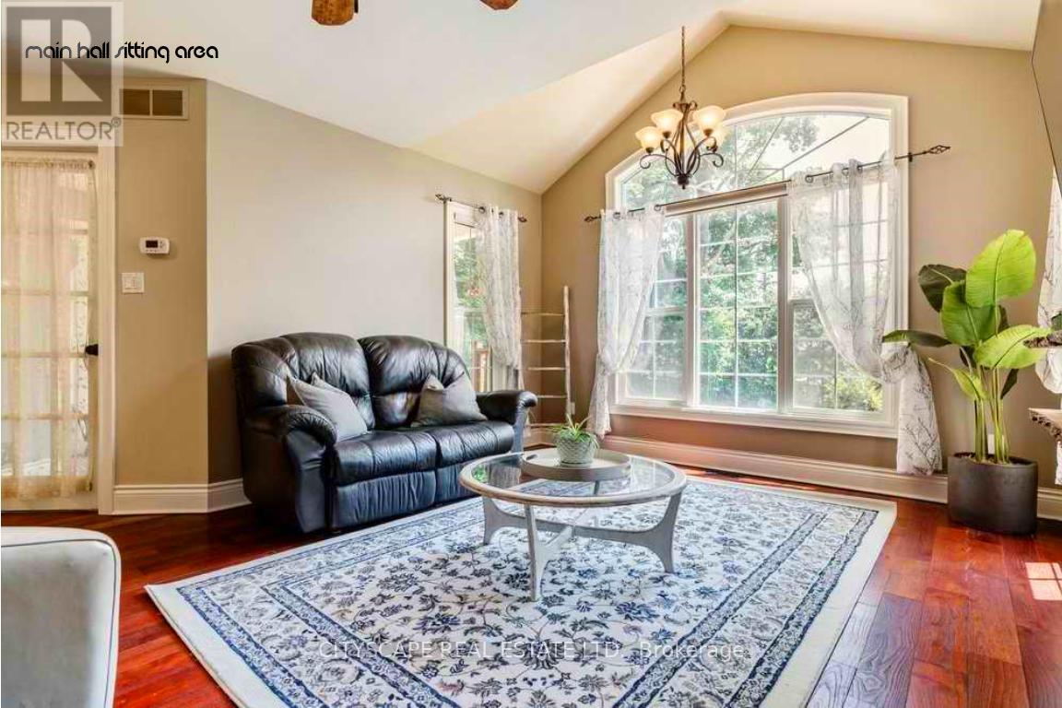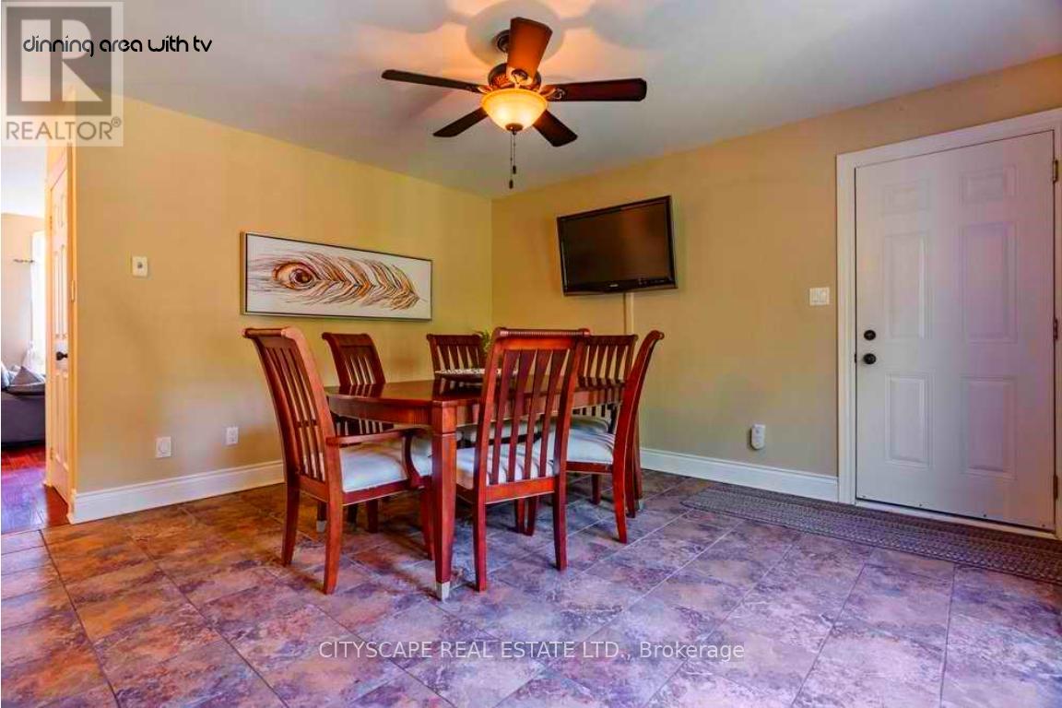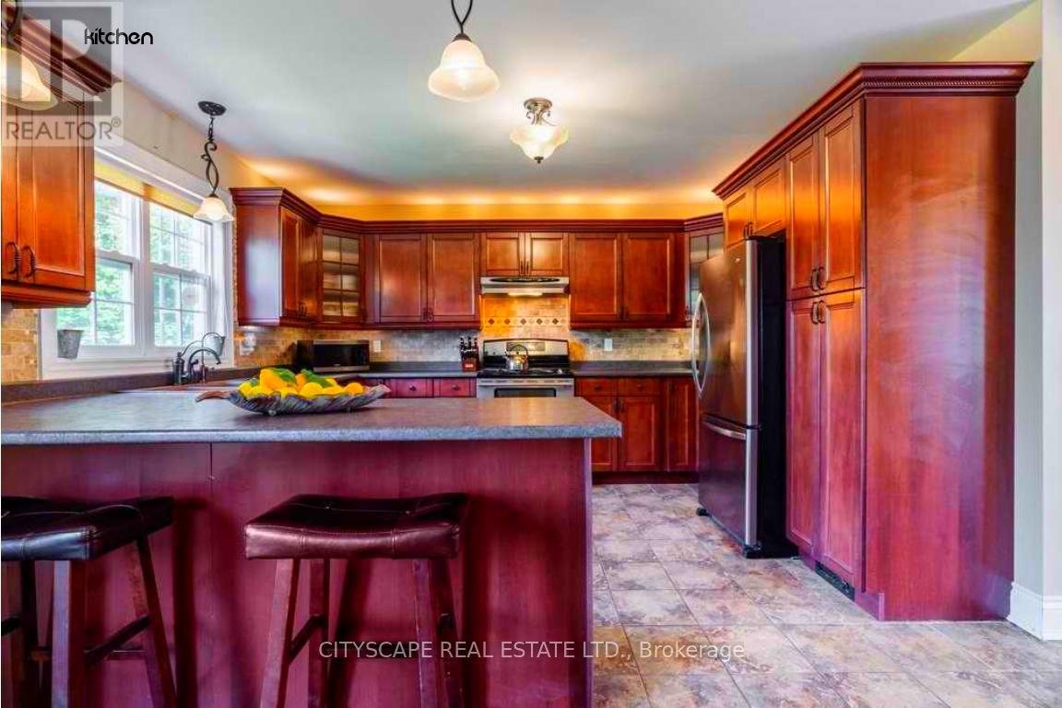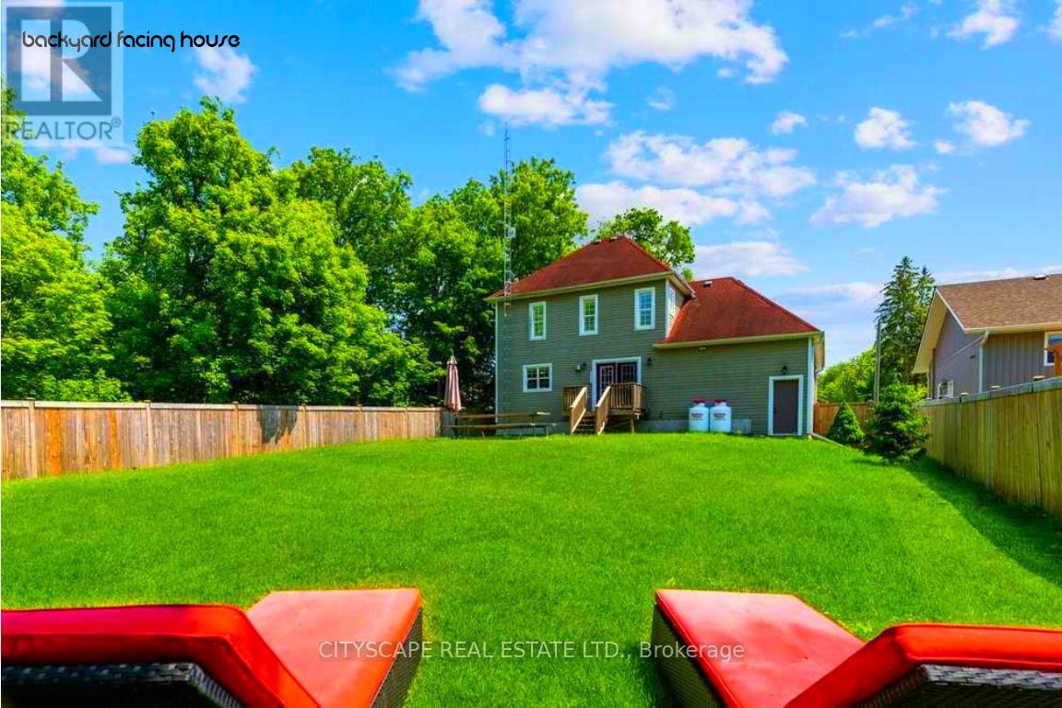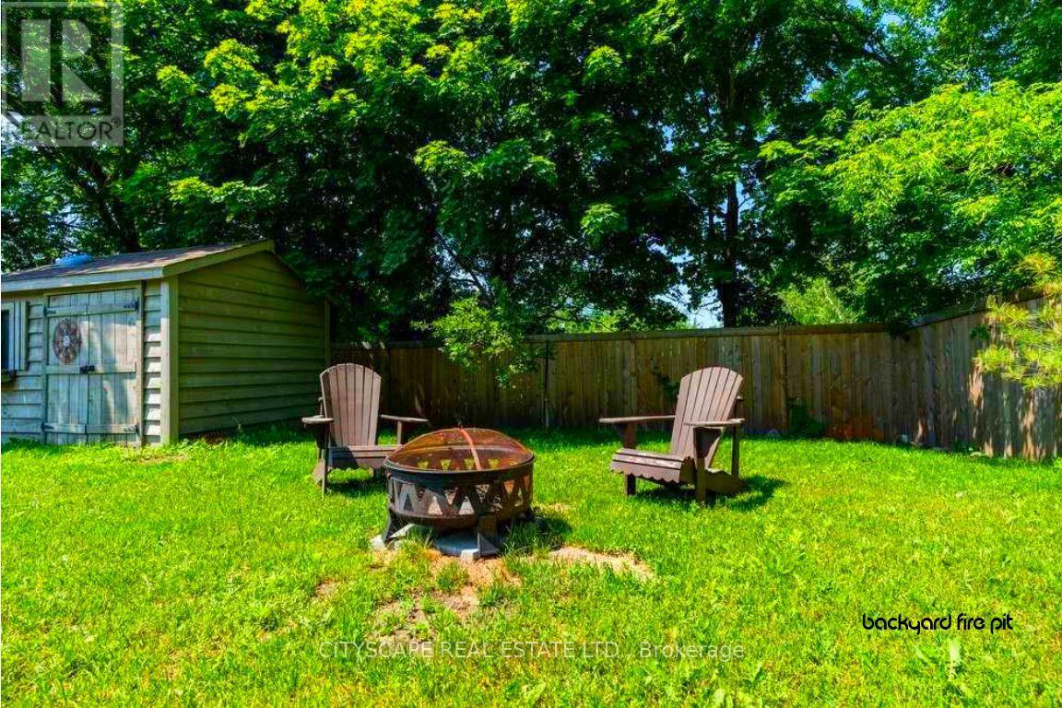3 Bedroom
3 Bathroom
2499.9795 - 2999.975 sqft
Fireplace
Central Air Conditioning
Forced Air
$799,000
This 3 BEDROOM & 3 Full WASHROOM Freehold (0.252 acres) country home has it all with fantastic curb appeal, extra-large driveway with 7 Parking, side screened-in porch for those summer nights. inside, a large kitchen & dining room that overlooks a huge backyard. Heated Ceramic Flrs W/Own Thermostats. S/S Appl: Fridge, Range, D/W. 2 Napoleon Fireplaces. TV In Kitchen. Oversized car garage with storage.4 BRAND NEW Items Installed in June 2024 under WARRANTY 1. Sump Pump 2. Furnace 3. Water Heater 4. Water Softener. **** EXTRAS **** Heated Ceramic Flrs W/Own Thermostats. Fibre Optic Internet. S/S Appl: Fridge, Range, D/W. 2 Napoleon Fireplaces. TV In Kitchen. OFFER ANYTIME with 48 HRs. IRREVOCABLE TIME. (id:52710)
Property Details
|
MLS® Number
|
N8454602 |
|
Property Type
|
Single Family |
|
Community Name
|
Pefferlaw |
|
AmenitiesNearBy
|
Park |
|
ParkingSpaceTotal
|
7 |
Building
|
BathroomTotal
|
3 |
|
BedroomsAboveGround
|
3 |
|
BedroomsTotal
|
3 |
|
Appliances
|
Water Heater, Water Softener |
|
BasementDevelopment
|
Unfinished |
|
BasementType
|
N/a (unfinished) |
|
ConstructionStyleAttachment
|
Detached |
|
CoolingType
|
Central Air Conditioning |
|
ExteriorFinish
|
Wood |
|
FireplacePresent
|
Yes |
|
FlooringType
|
Hardwood, Ceramic |
|
FoundationType
|
Unknown |
|
HeatingFuel
|
Propane |
|
HeatingType
|
Forced Air |
|
StoriesTotal
|
2 |
|
SizeInterior
|
2499.9795 - 2999.975 Sqft |
|
Type
|
House |
Parking
Land
|
Acreage
|
No |
|
FenceType
|
Fenced Yard |
|
LandAmenities
|
Park |
|
Sewer
|
Septic System |
|
SizeDepth
|
154 Ft ,10 In |
|
SizeFrontage
|
70 Ft ,8 In |
|
SizeIrregular
|
70.7 X 154.9 Ft ; Area:10,957.65 Ft (0.252 Acr)irregular |
|
SizeTotalText
|
70.7 X 154.9 Ft ; Area:10,957.65 Ft (0.252 Acr)irregular|under 1/2 Acre |
Rooms
| Level |
Type |
Length |
Width |
Dimensions |
|
Second Level |
Bedroom |
4.27 m |
3.85 m |
4.27 m x 3.85 m |
|
Second Level |
Bathroom |
|
|
Measurements not available |
|
Second Level |
Bedroom 2 |
3.7 m |
3.1 m |
3.7 m x 3.1 m |
|
Second Level |
Bedroom 3 |
3.6 m |
2 m |
3.6 m x 2 m |
|
Second Level |
Bathroom |
|
|
Measurements not available |
|
Main Level |
Living Room |
4.57 m |
3.76 m |
4.57 m x 3.76 m |
|
Main Level |
Kitchen |
3.95 m |
3.64 m |
3.95 m x 3.64 m |
|
Main Level |
Dining Room |
4.18 m |
4 m |
4.18 m x 4 m |
|
Main Level |
Bathroom |
|
|
Measurements not available |
|
Main Level |
Laundry Room |
|
|
Measurements not available |





