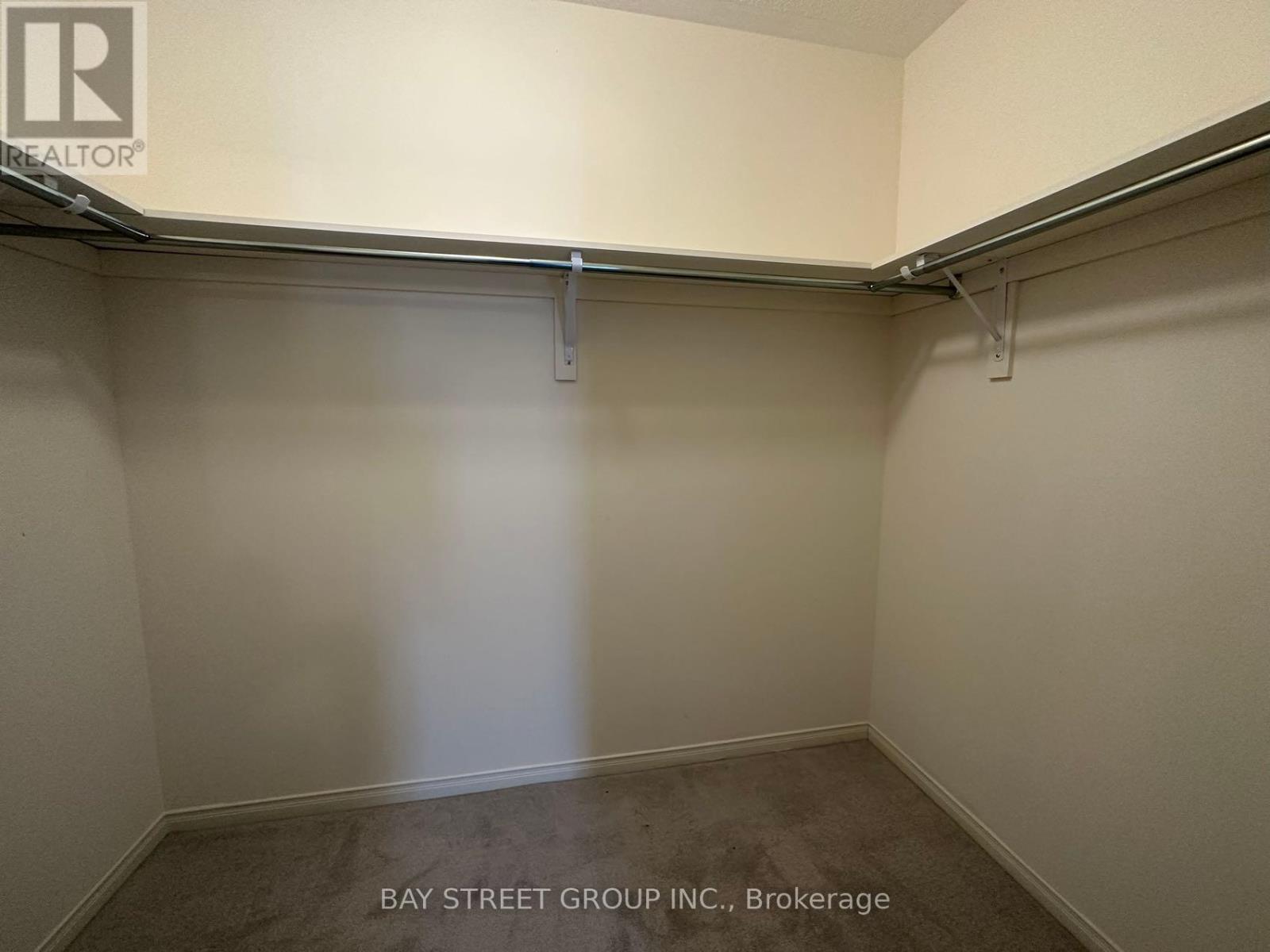4 Bedroom
3 Bathroom
1999.983 - 2499.9795 sqft
Central Air Conditioning
Forced Air
$3,950 Monthly
Double Garage! Stunning Corner Unit! Two En-suite Large Rooms! 1-year new sun-filled townhouse in prestigious Richmond Green community. Spacious with luxury finishes, including hardwood floors & tiles. Open concept kitchen with granite countertop & island. 15 ft ceiling great room W/O to balcony. Large master bedroom with balcony & seating area. Main floor laundry, direct garage access. Minutes to Costco, Hwy 404, Richmond Green High School, Sports Complex, parks & trails. Move-in ready! (id:52710)
Property Details
|
MLS® Number
|
N9392296 |
|
Property Type
|
Single Family |
|
Community Name
|
Rural Richmond Hill |
|
AmenitiesNearBy
|
Park, Public Transit, Schools |
|
CommunityFeatures
|
Community Centre |
|
ParkingSpaceTotal
|
2 |
Building
|
BathroomTotal
|
3 |
|
BedroomsAboveGround
|
4 |
|
BedroomsTotal
|
4 |
|
BasementDevelopment
|
Finished |
|
BasementType
|
N/a (finished) |
|
ConstructionStyleAttachment
|
Attached |
|
CoolingType
|
Central Air Conditioning |
|
ExteriorFinish
|
Brick, Stone |
|
FlooringType
|
Ceramic, Hardwood, Carpeted |
|
HeatingFuel
|
Natural Gas |
|
HeatingType
|
Forced Air |
|
StoriesTotal
|
3 |
|
SizeInterior
|
1999.983 - 2499.9795 Sqft |
|
Type
|
Row / Townhouse |
|
UtilityWater
|
Municipal Water |
Parking
Land
|
Acreage
|
No |
|
LandAmenities
|
Park, Public Transit, Schools |
|
Sewer
|
Sanitary Sewer |
Rooms
| Level |
Type |
Length |
Width |
Dimensions |
|
Second Level |
Kitchen |
2.71 m |
3.05 m |
2.71 m x 3.05 m |
|
Second Level |
Dining Room |
2.71 m |
4.5 m |
2.71 m x 4.5 m |
|
Second Level |
Great Room |
3.45 m |
4.8 m |
3.45 m x 4.8 m |
|
Second Level |
Bedroom 2 |
2.9 m |
3.05 m |
2.9 m x 3.05 m |
|
Second Level |
Bedroom 3 |
2.75 m |
4.85 m |
2.75 m x 4.85 m |
|
Third Level |
Primary Bedroom |
4.01 m |
5.11 m |
4.01 m x 5.11 m |
|
Ground Level |
Bedroom 4 |
2.59 m |
5.76 m |
2.59 m x 5.76 m |
Utilities
|
Cable
|
Available |
|
Sewer
|
Available |


























