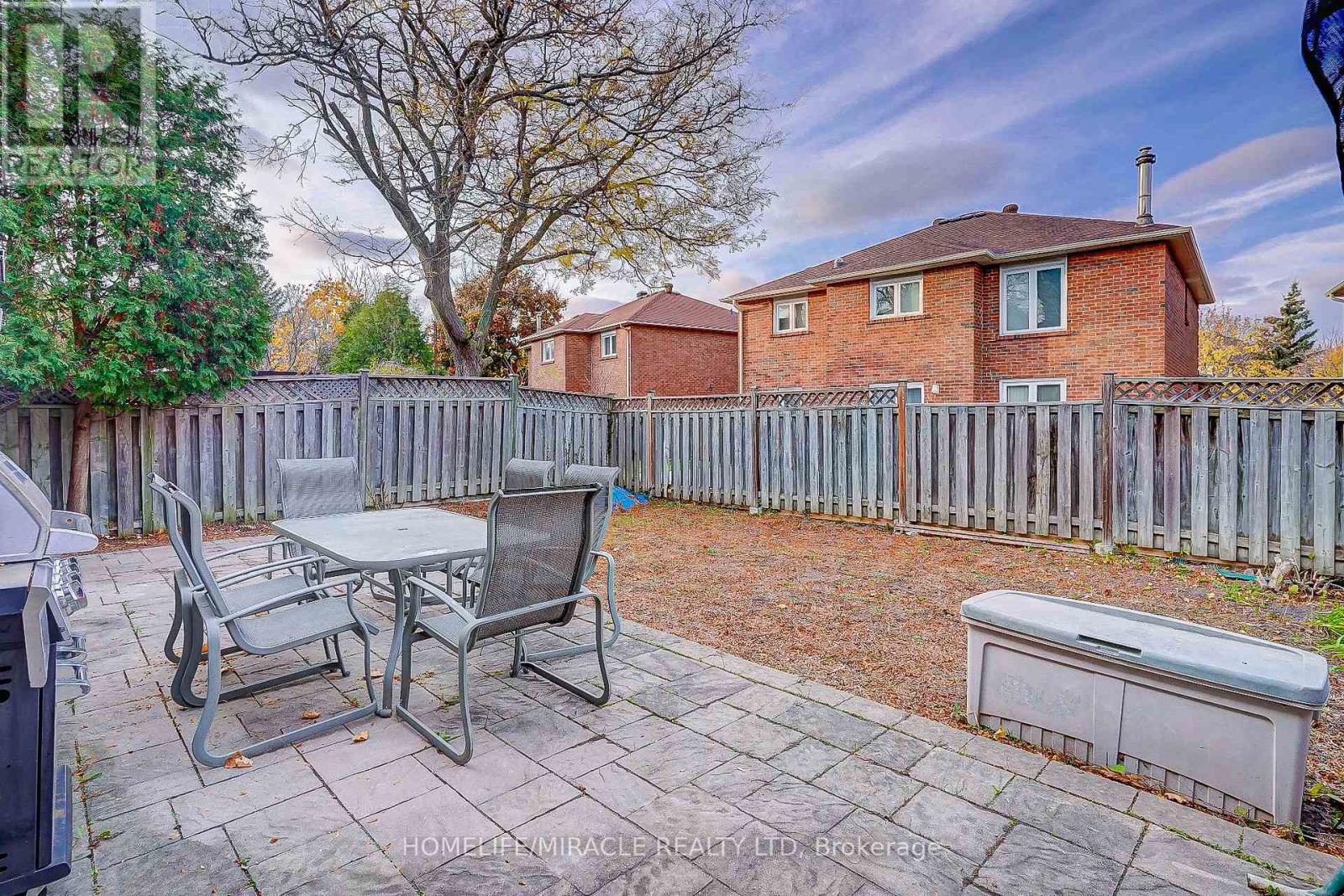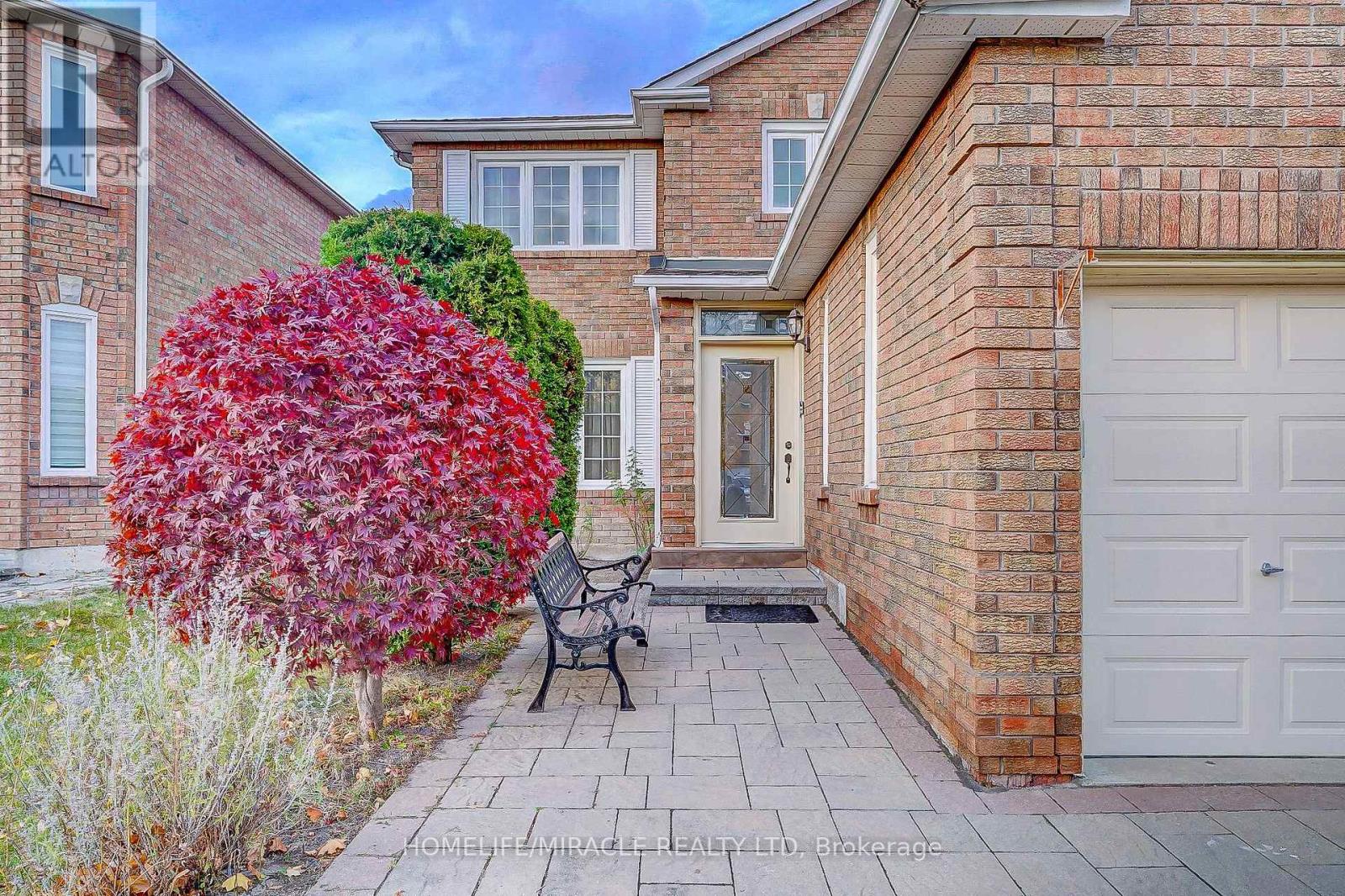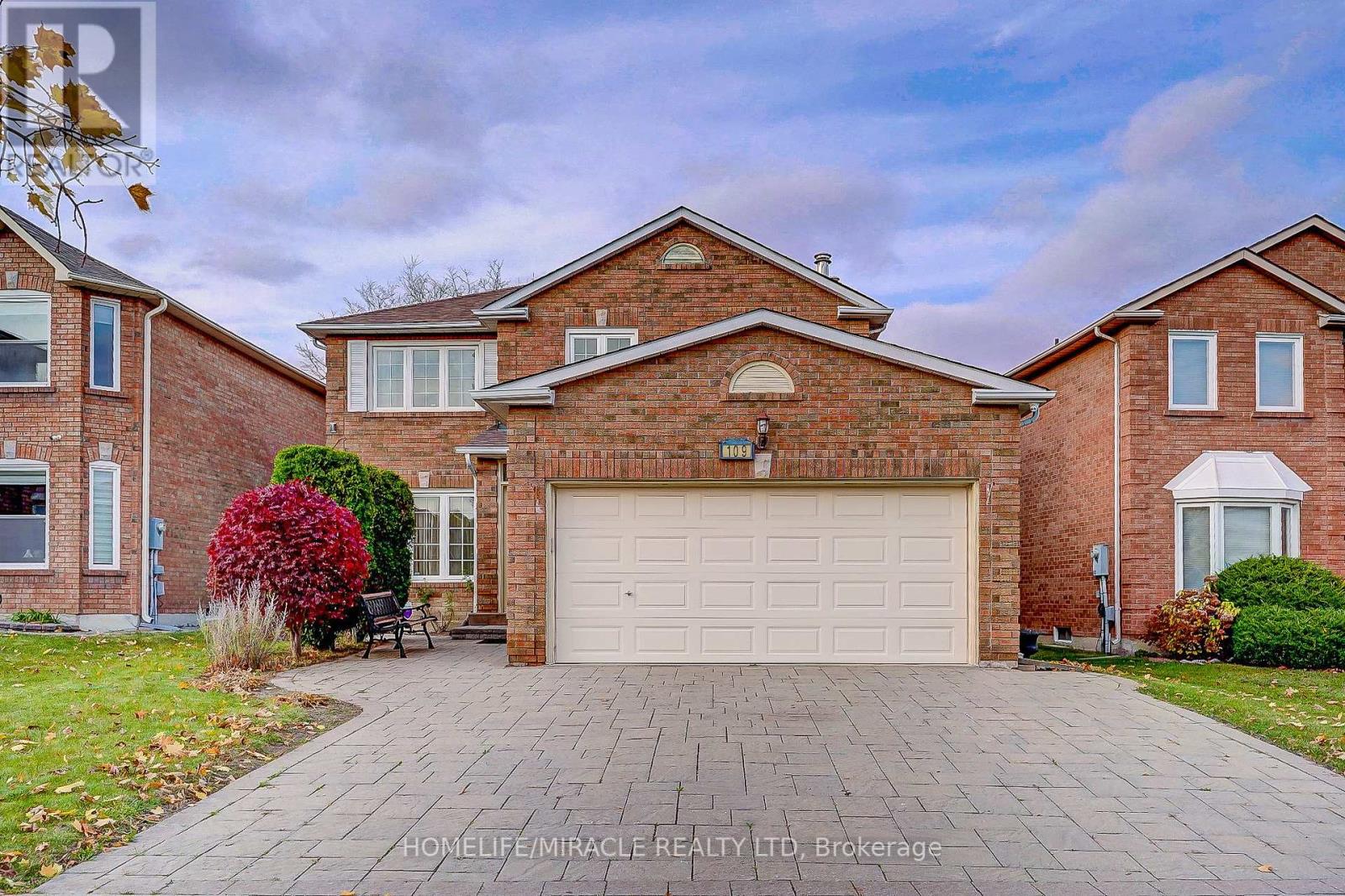6 Bedroom
5 Bathroom
1999.983 - 2499.9795 sqft
Fireplace
Central Air Conditioning
Forced Air
$1,649,999
Inviting Family Home in Highly Sought-after Richmond Hill Area. 4+2 Bedrooms with Over 2900 sqft of Living Space Plus Rare 2 Bed, 2 Bath Newly-renovated Basement Apartment. Includes Kitchen with Quartz Counters, 3 Large Egress Windows for Lots of Sunlight with Separate Entrance. Perfect Opportunity to Earn a Rental Income. Main Floor Features Porch, Foyer, Formal Liv. & Din. Rooms, Family Room with a Fireplace and Walk-out to a Private Backyard. Main fl Laundry, Double Garage door and Interlock Driveway and Around the house. Staircase Leads to 4 Bedrooms with Help from Optional Addition of an In-home Stairlift.New Electrical Panel. Close to Schools, Hwy 407, 404, 7. Public Transit, Shopping, Parks, Splash Pad, Arenas, Fitness Centres, Restaurants and Much More. Family-friendly with all the Benefits of the Prestigious Doncrest Neighborhood. **** EXTRAS **** Stair Lift for elderly people. SS Fridge, SS Cooking Range, 1 Microwave, SS Dishwasher, All Elfs, All blinds, Window covering, CAC, e-vacuum, GD Opener, Security cameras (id:52710)
Open House
This property has open houses!
Starts at:
2:00 pm
Ends at:
4:00 pm
Property Details
|
MLS® Number
|
N10408954 |
|
Property Type
|
Single Family |
|
Community Name
|
Doncrest |
|
AmenitiesNearBy
|
Marina, Park, Public Transit, Schools |
|
ParkingSpaceTotal
|
6 |
Building
|
BathroomTotal
|
5 |
|
BedroomsAboveGround
|
4 |
|
BedroomsBelowGround
|
2 |
|
BedroomsTotal
|
6 |
|
Appliances
|
Blinds, Dishwasher, Dryer, Microwave, Refrigerator, Stove, Washer, Window Coverings |
|
BasementFeatures
|
Apartment In Basement, Separate Entrance |
|
BasementType
|
N/a |
|
ConstructionStyleAttachment
|
Detached |
|
CoolingType
|
Central Air Conditioning |
|
ExteriorFinish
|
Brick |
|
FireplacePresent
|
Yes |
|
FlooringType
|
Hardwood, Vinyl, Ceramic, Carpeted |
|
FoundationType
|
Concrete |
|
HalfBathTotal
|
1 |
|
HeatingFuel
|
Natural Gas |
|
HeatingType
|
Forced Air |
|
StoriesTotal
|
2 |
|
SizeInterior
|
1999.983 - 2499.9795 Sqft |
|
Type
|
House |
|
UtilityWater
|
Municipal Water |
Parking
Land
|
Acreage
|
No |
|
FenceType
|
Fenced Yard |
|
LandAmenities
|
Marina, Park, Public Transit, Schools |
|
Sewer
|
Sanitary Sewer |
|
SizeDepth
|
92 Ft ,10 In |
|
SizeFrontage
|
48 Ft ,4 In |
|
SizeIrregular
|
48.4 X 92.9 Ft |
|
SizeTotalText
|
48.4 X 92.9 Ft |
Rooms
| Level |
Type |
Length |
Width |
Dimensions |
|
Second Level |
Primary Bedroom |
4.6 m |
3.15 m |
4.6 m x 3.15 m |
|
Second Level |
Bedroom 2 |
3 m |
2.85 m |
3 m x 2.85 m |
|
Second Level |
Bedroom 3 |
4.45 m |
3.04 m |
4.45 m x 3.04 m |
|
Second Level |
Bedroom 4 |
3.97 m |
3.04 m |
3.97 m x 3.04 m |
|
Basement |
Bedroom |
4 m |
3 m |
4 m x 3 m |
|
Basement |
Living Room |
4.6 m |
6.5 m |
4.6 m x 6.5 m |
|
Basement |
Bedroom |
3.35 m |
3.15 m |
3.35 m x 3.15 m |
|
Main Level |
Eating Area |
2.8 m |
3.14 m |
2.8 m x 3.14 m |
|
Ground Level |
Living Room |
4.55 m |
3.14 m |
4.55 m x 3.14 m |
|
Ground Level |
Dining Room |
3.74 m |
3.14 m |
3.74 m x 3.14 m |
|
Ground Level |
Kitchen |
3.34 m |
2.56 m |
3.34 m x 2.56 m |
|
Ground Level |
Family Room |
4.84 m |
3.14 m |
4.84 m x 3.14 m |












































