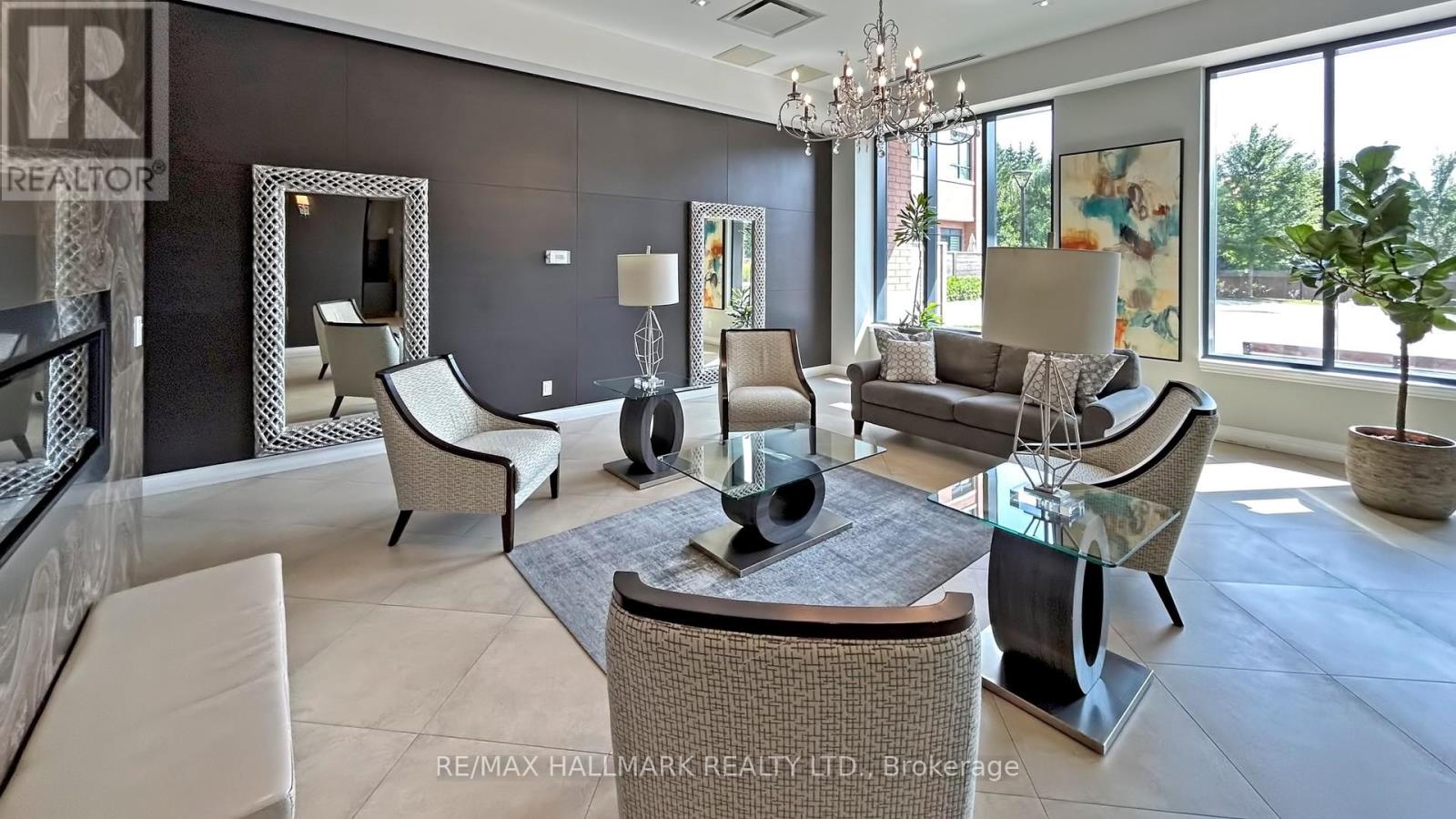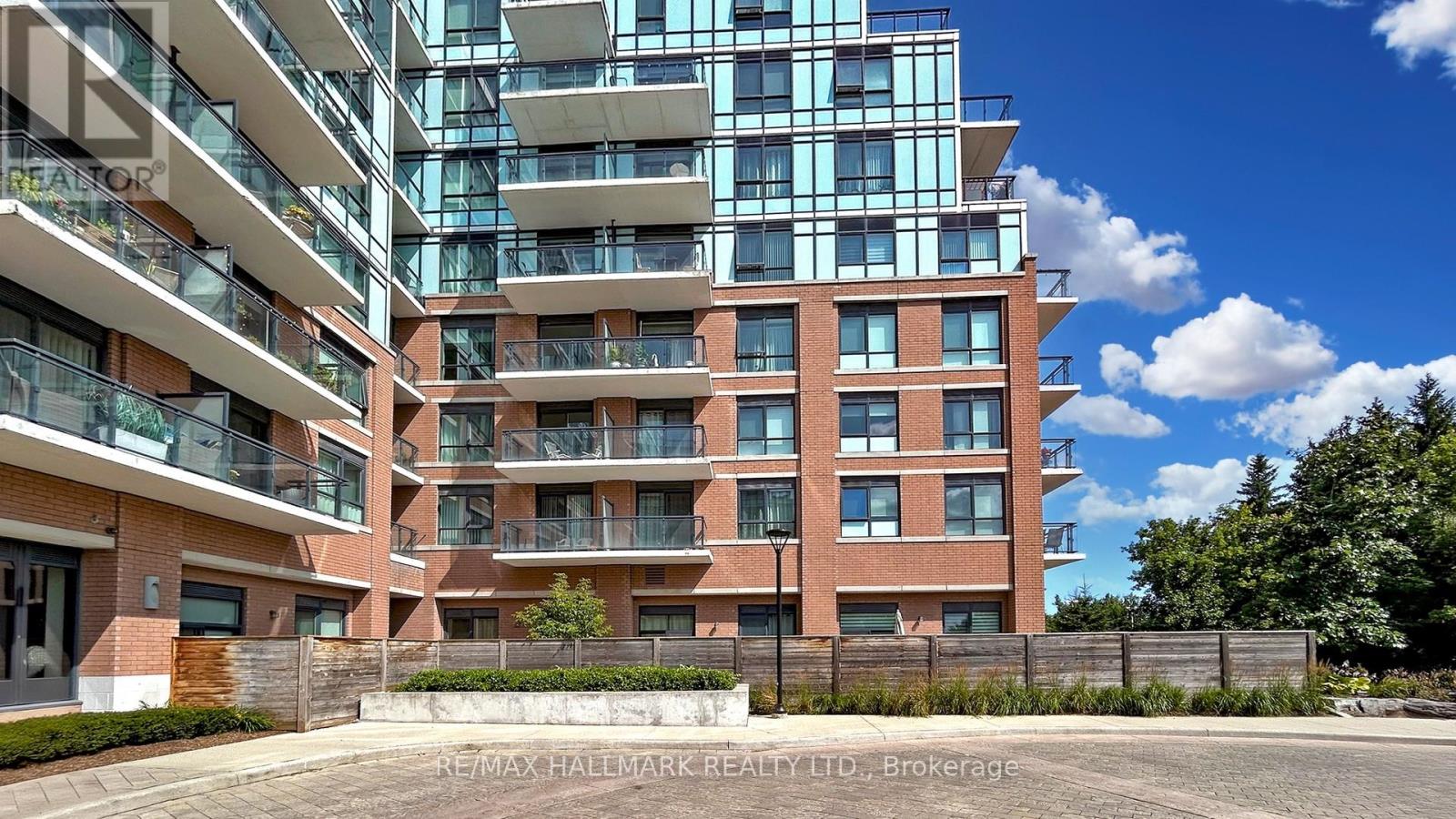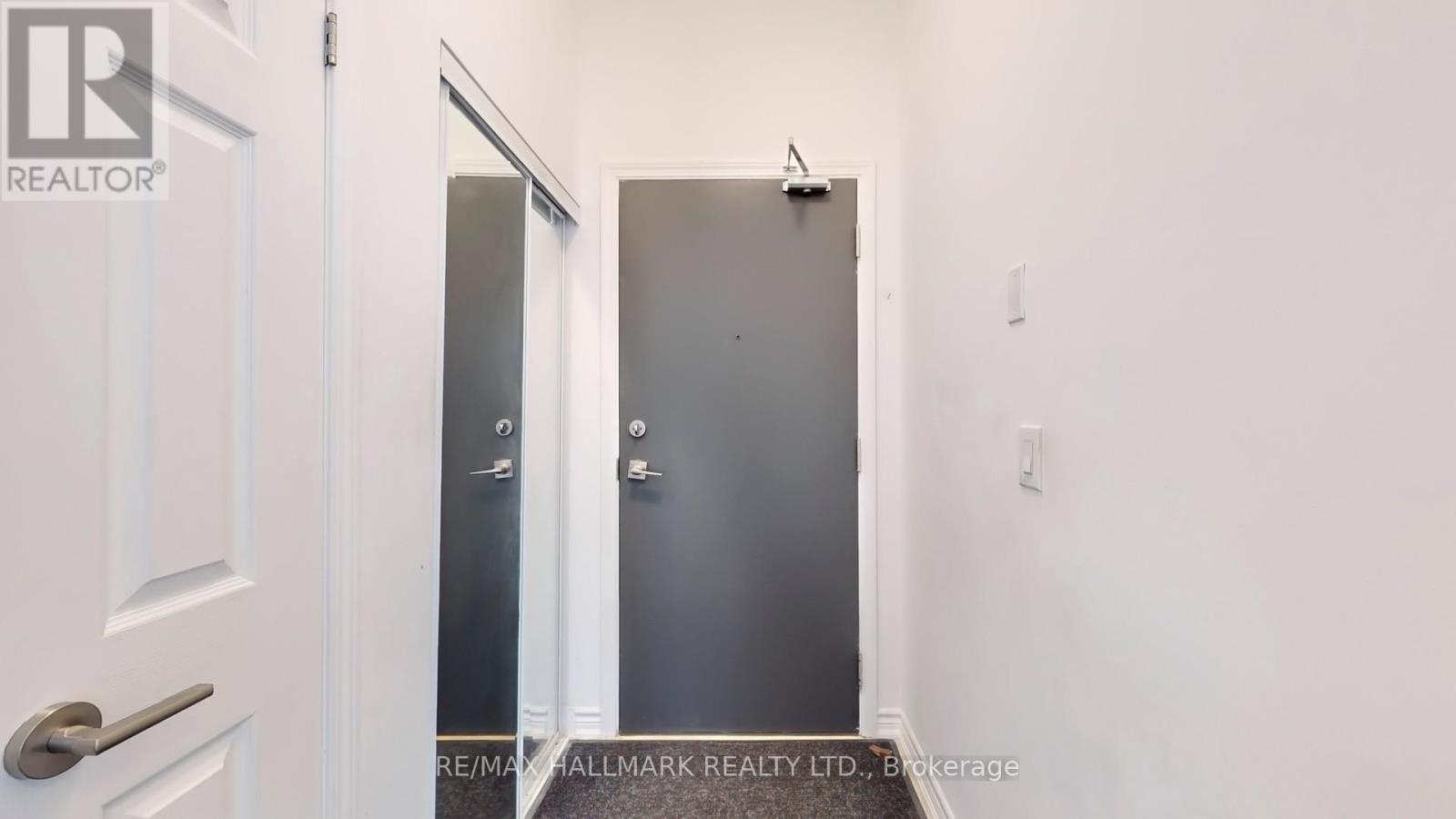110 - 11611 Yonge Street W Richmond Hill, Ontario L4E 1G2
$899,000Maintenance, Parking, Common Area Maintenance
$1,207 Monthly
Maintenance, Parking, Common Area Maintenance
$1,207 MonthlyMagnificent Modern Low Rise Boutique CONDO on Yonge! ONE of a Kind!! Two units combined into ONE, featuring 3 BR and 2 WR, 1266 sq. ft. Interior and 1760 sq. ft. three sided patio. 10 feet Ceilings, Open Concept, Extra Large Master Bedroom with Walk-In Closet. Beautiful Kitchen with Granite counter top, stainless steel Appliances. Many walkouts to the patio from most rooms. 1 owned Storage Room, 2 Lockers and 2 Parking. Modern Gym and Party Room in the Building. (id:52710)
Property Details
| MLS® Number | N9052666 |
| Property Type | Single Family |
| Community Name | Jefferson |
| AmenitiesNearBy | Public Transit, Schools |
| CommunityFeatures | Pet Restrictions, Community Centre |
| Features | In Suite Laundry |
| ParkingSpaceTotal | 2 |
| Structure | Patio(s) |
Building
| BathroomTotal | 2 |
| BedroomsAboveGround | 3 |
| BedroomsTotal | 3 |
| Amenities | Storage - Locker |
| Appliances | Dishwasher, Dryer, Microwave, Range, Refrigerator, Stove, Washer |
| CoolingType | Central Air Conditioning |
| ExteriorFinish | Brick |
| FireplacePresent | Yes |
| FlooringType | Ceramic, Laminate |
| HeatingFuel | Natural Gas |
| HeatingType | Forced Air |
| SizeInterior | 1199.9898 - 1398.9887 Sqft |
| Type | Apartment |
Parking
| Underground |
Land
| AccessType | Year-round Access |
| Acreage | No |
| FenceType | Fenced Yard |
| LandAmenities | Public Transit, Schools |
| ZoningDescription | Residential |
Rooms
| Level | Type | Length | Width | Dimensions |
|---|---|---|---|---|
| Flat | Kitchen | 3.2 m | 2.44 m | 3.2 m x 2.44 m |
| Flat | Living Room | 4.27 m | 3.96 m | 4.27 m x 3.96 m |
| Flat | Bedroom 2 | 3.2 m | 2.44 m | 3.2 m x 2.44 m |
| Flat | Bedroom | 6.25 m | 4.98 m | 6.25 m x 4.98 m |
| Flat | Bedroom 3 | 2.74 m | 2.74 m | 2.74 m x 2.74 m |
| Flat | Dining Room | 3.2 m | 2.44 m | 3.2 m x 2.44 m |
Interested?
Contact us for more information










































