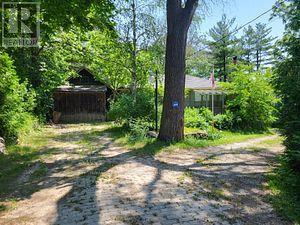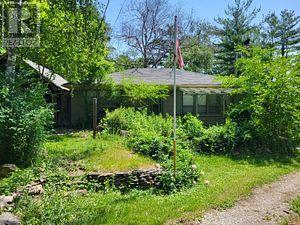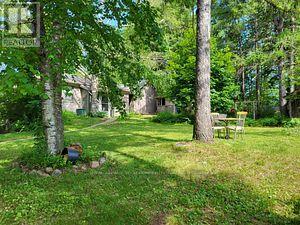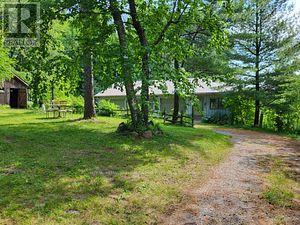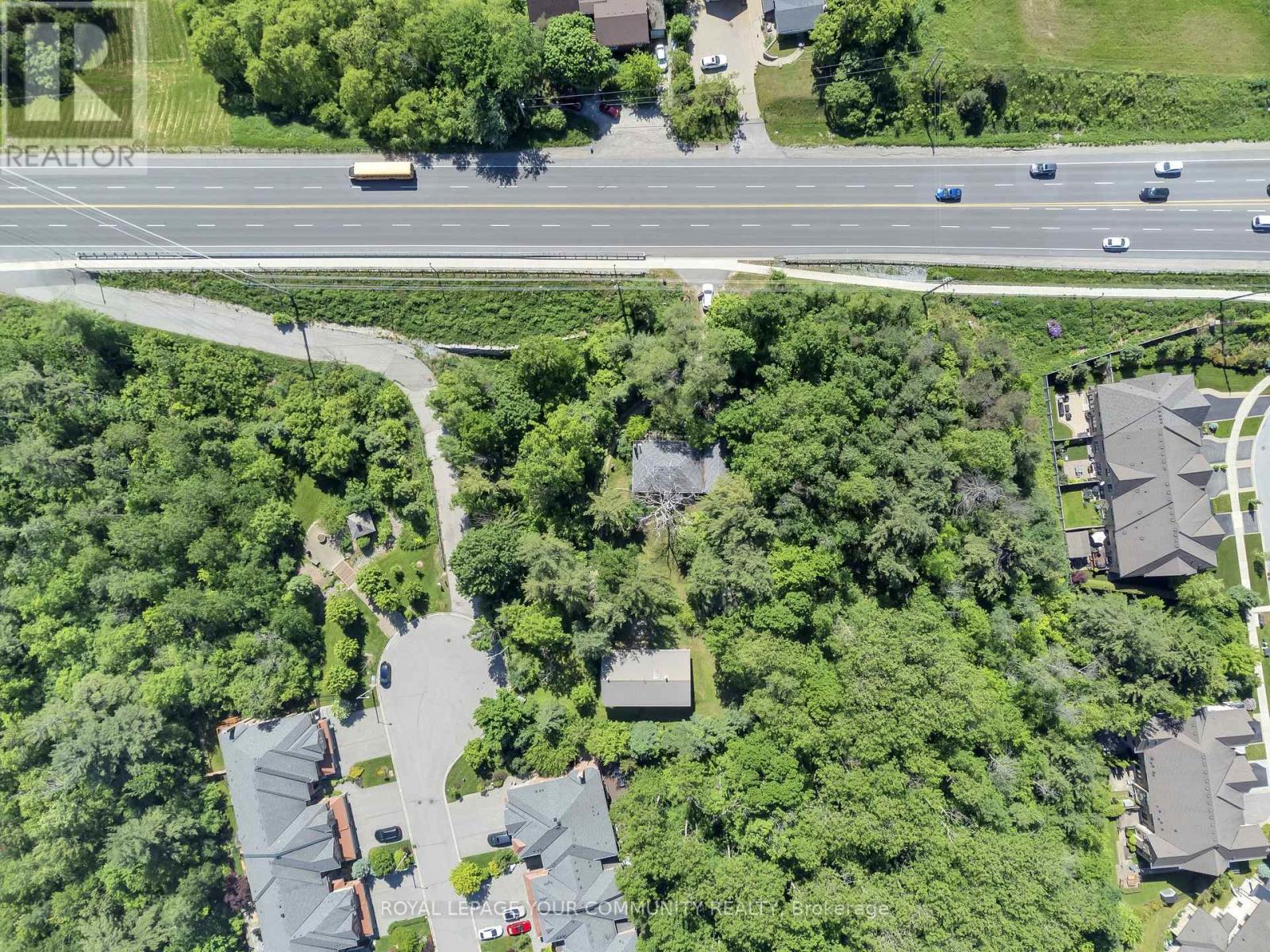2 Bedroom
1 Bathroom
Bungalow
Baseboard Heaters
$2,499,000
A conventional 1950's two bedroom bungalow situated on approximately 3/4s of an acre of mature & picturesque prime land, minutes from downtown Richmond Hill. Beside the house is a detached garage and towards the rear of the property, is a workshop outbuilding with a 3 bay garage area with basement, plus a small barn. Ideally located on the public transit route, near a Community Centre, schools and transportation access points. **** EXTRAS **** Fridge, stove, washer/dryer, all light fixtures & window coverings. Ceiling fan, hot water tank, 2 wood burning stoves, furnace in workshop. All chattel in 'as is' condition. (id:52710)
Property Details
|
MLS® Number
|
N8237592 |
|
Property Type
|
Single Family |
|
Community Name
|
Westbrook |
|
AmenitiesNearBy
|
Schools, Public Transit |
|
CommunityFeatures
|
Community Centre |
|
Features
|
Wooded Area, Carpet Free |
|
ParkingSpaceTotal
|
5 |
|
Structure
|
Workshop |
Building
|
BathroomTotal
|
1 |
|
BedroomsAboveGround
|
2 |
|
BedroomsTotal
|
2 |
|
ArchitecturalStyle
|
Bungalow |
|
BasementFeatures
|
Walk Out |
|
BasementType
|
Full |
|
ConstructionStyleAttachment
|
Detached |
|
ExteriorFinish
|
Brick |
|
FoundationType
|
Unknown |
|
HeatingFuel
|
Electric |
|
HeatingType
|
Baseboard Heaters |
|
StoriesTotal
|
1 |
|
Type
|
House |
Parking
Land
|
Acreage
|
No |
|
LandAmenities
|
Schools, Public Transit |
|
Sewer
|
Septic System |
|
SizeDepth
|
256 Ft ,6 In |
|
SizeFrontage
|
151 Ft ,9 In |
|
SizeIrregular
|
151.8 X 256.57 Ft ; Irregular |
|
SizeTotalText
|
151.8 X 256.57 Ft ; Irregular |
Rooms
| Level |
Type |
Length |
Width |
Dimensions |
|
Basement |
Recreational, Games Room |
7.48 m |
4.85 m |
7.48 m x 4.85 m |
|
Flat |
Kitchen |
3.34 m |
2.7 m |
3.34 m x 2.7 m |
|
Flat |
Dining Room |
3.46 m |
2.7 m |
3.46 m x 2.7 m |
|
Flat |
Living Room |
5.26 m |
4.26 m |
5.26 m x 4.26 m |
|
Flat |
Primary Bedroom |
3.5 m |
3.2 m |
3.5 m x 3.2 m |
|
Flat |
Bedroom 2 |
3.19 m |
2.45 m |
3.19 m x 2.45 m |

