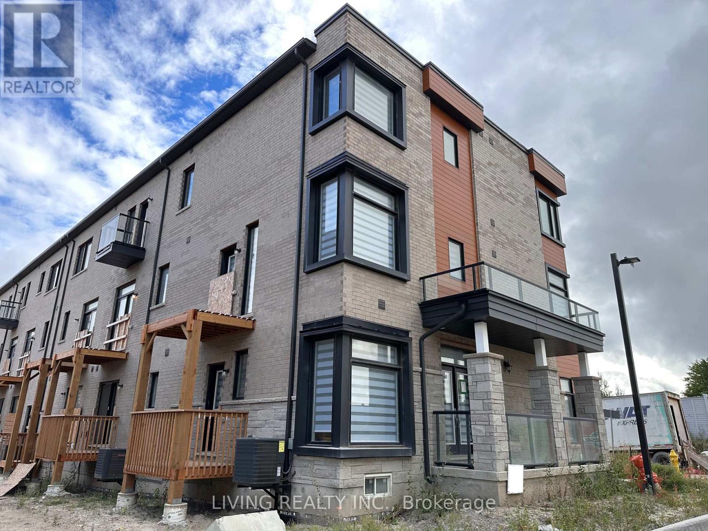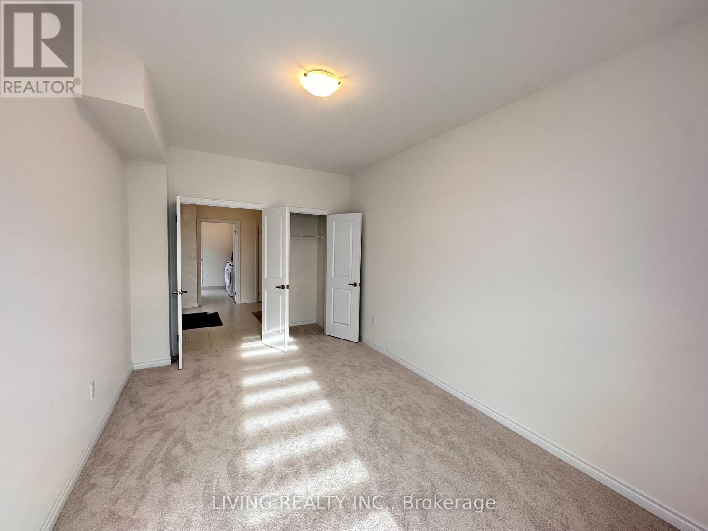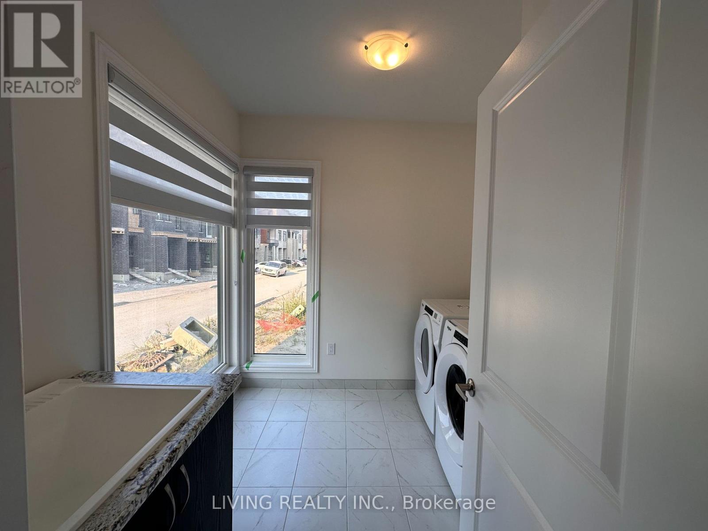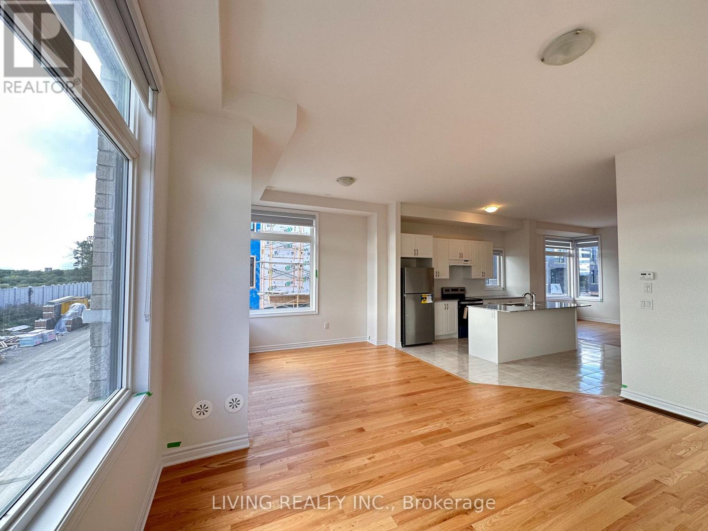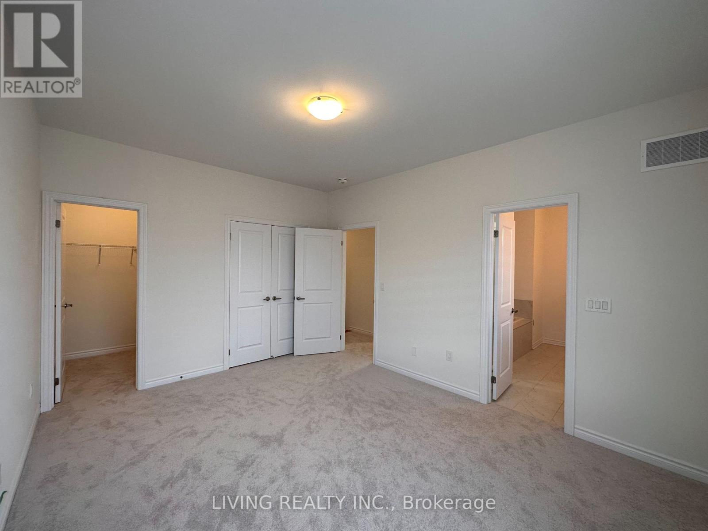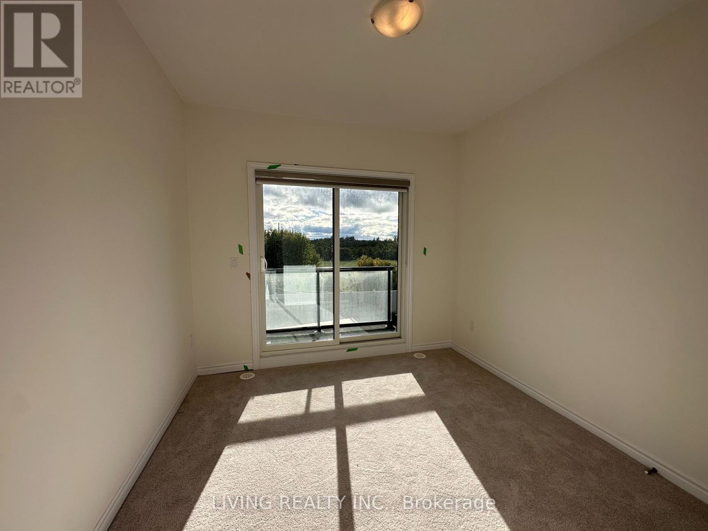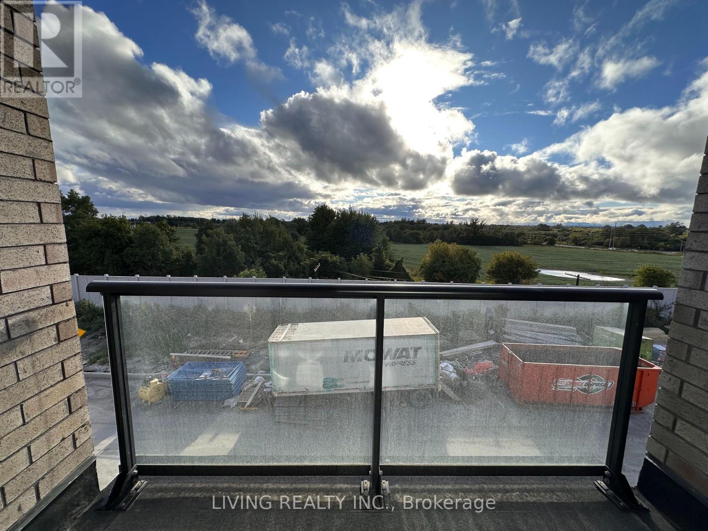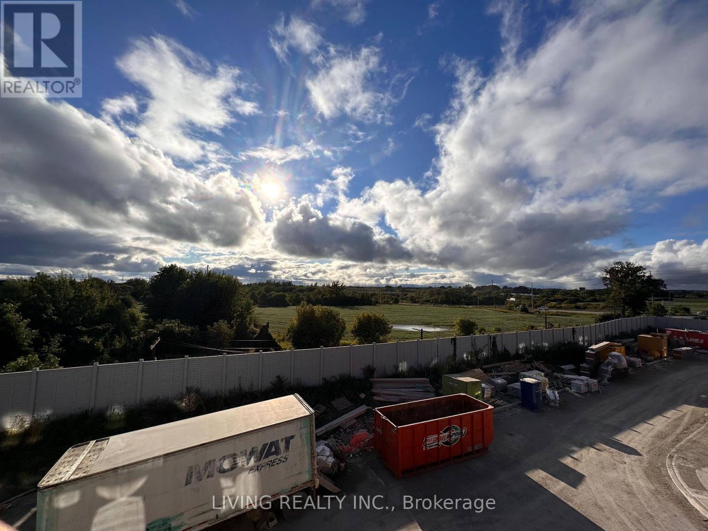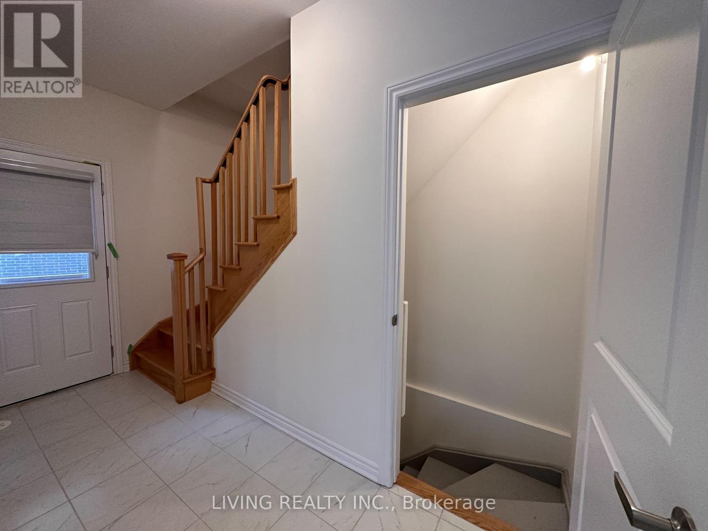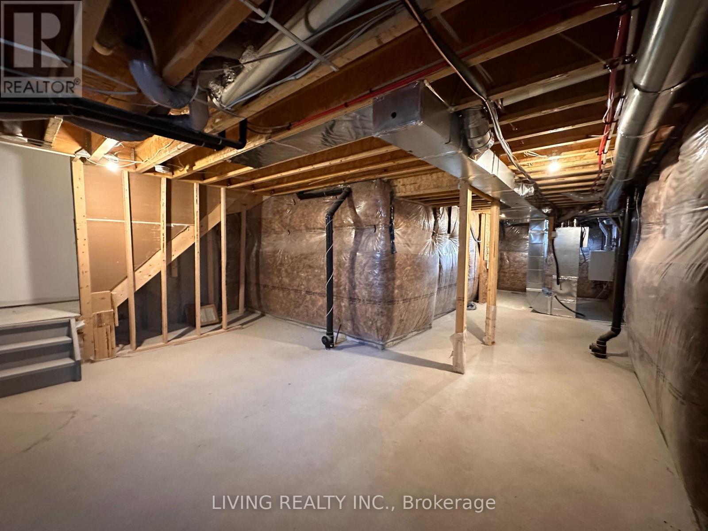4 Bedroom
4 Bathroom
1999.983 - 2499.9795 sqft
Central Air Conditioning
Forced Air
$3,900 Monthly
Be the first to enjoy life in the largest (2,178sqft) model in the Urban Green community by Pine Valley Estates! With three bedrooms, two bathrooms (one five-piece ensuite), two powder rooms, a spacious home office, 10ft ceiling on the main floor, along with quality finishes, this corner lot townhome will offer comfort and luxury living in the serene neighborhood of Kleinburg. **** EXTRAS **** Dishwasher, dryer, fridge, stove, washer, window covering, and electric car charger rough-in (id:52710)
Property Details
|
MLS® Number
|
N10410238 |
|
Property Type
|
Single Family |
|
Community Name
|
Elder Mills |
|
AmenitiesNearBy
|
Schools, Park |
|
CommunityFeatures
|
Community Centre |
|
ParkingSpaceTotal
|
2 |
Building
|
BathroomTotal
|
4 |
|
BedroomsAboveGround
|
4 |
|
BedroomsTotal
|
4 |
|
BasementDevelopment
|
Unfinished |
|
BasementType
|
N/a (unfinished) |
|
ConstructionStyleAttachment
|
Attached |
|
CoolingType
|
Central Air Conditioning |
|
ExteriorFinish
|
Brick |
|
FlooringType
|
Carpeted, Tile, Hardwood |
|
FoundationType
|
Concrete |
|
HalfBathTotal
|
2 |
|
HeatingFuel
|
Natural Gas |
|
HeatingType
|
Forced Air |
|
StoriesTotal
|
3 |
|
SizeInterior
|
1999.983 - 2499.9795 Sqft |
|
Type
|
Row / Townhouse |
|
UtilityWater
|
Municipal Water |
Parking
Land
|
Acreage
|
No |
|
LandAmenities
|
Schools, Park |
|
Sewer
|
Sanitary Sewer |
Rooms
| Level |
Type |
Length |
Width |
Dimensions |
|
Second Level |
Bathroom |
|
|
Measurements not available |
|
Second Level |
Family Room |
5.0546 m |
3.5052 m |
5.0546 m x 3.5052 m |
|
Second Level |
Kitchen |
4.2672 m |
2.9464 m |
4.2672 m x 2.9464 m |
|
Second Level |
Dining Room |
2.9972 m |
2.9464 m |
2.9972 m x 2.9464 m |
|
Second Level |
Living Room |
5.0546 m |
3.2766 m |
5.0546 m x 3.2766 m |
|
Third Level |
Primary Bedroom |
4.318 m |
3.429 m |
4.318 m x 3.429 m |
|
Third Level |
Bedroom 2 |
3.2004 m |
3.048 m |
3.2004 m x 3.048 m |
|
Third Level |
Bedroom 3 |
3.2004 m |
3.048 m |
3.2004 m x 3.048 m |
|
Third Level |
Bathroom |
|
|
Measurements not available |
|
Third Level |
Bathroom |
|
|
Measurements not available |
|
Ground Level |
Bedroom 4 |
4.699 m |
3.048 m |
4.699 m x 3.048 m |
|
Ground Level |
Bathroom |
|
|
Measurements not available |




