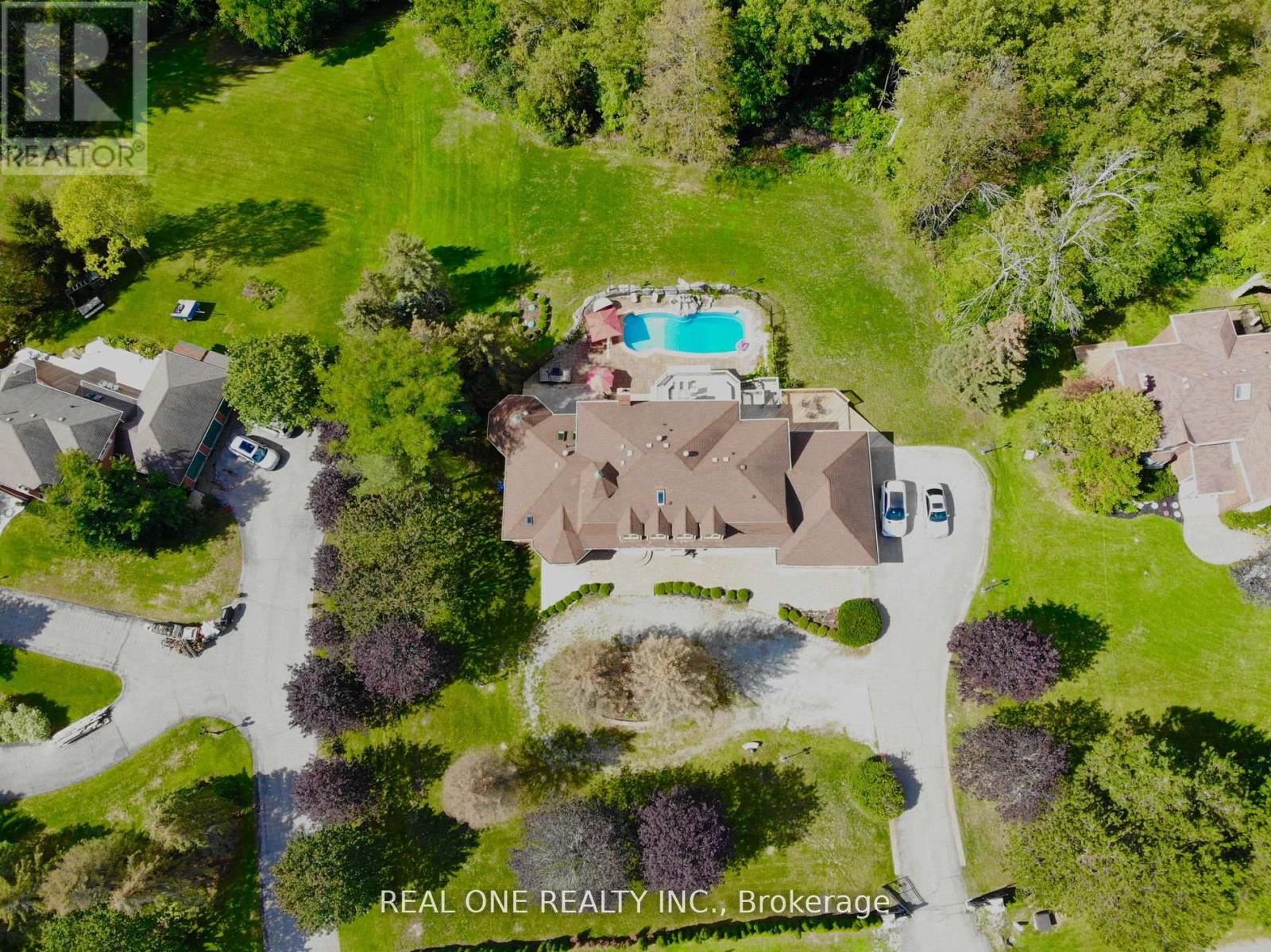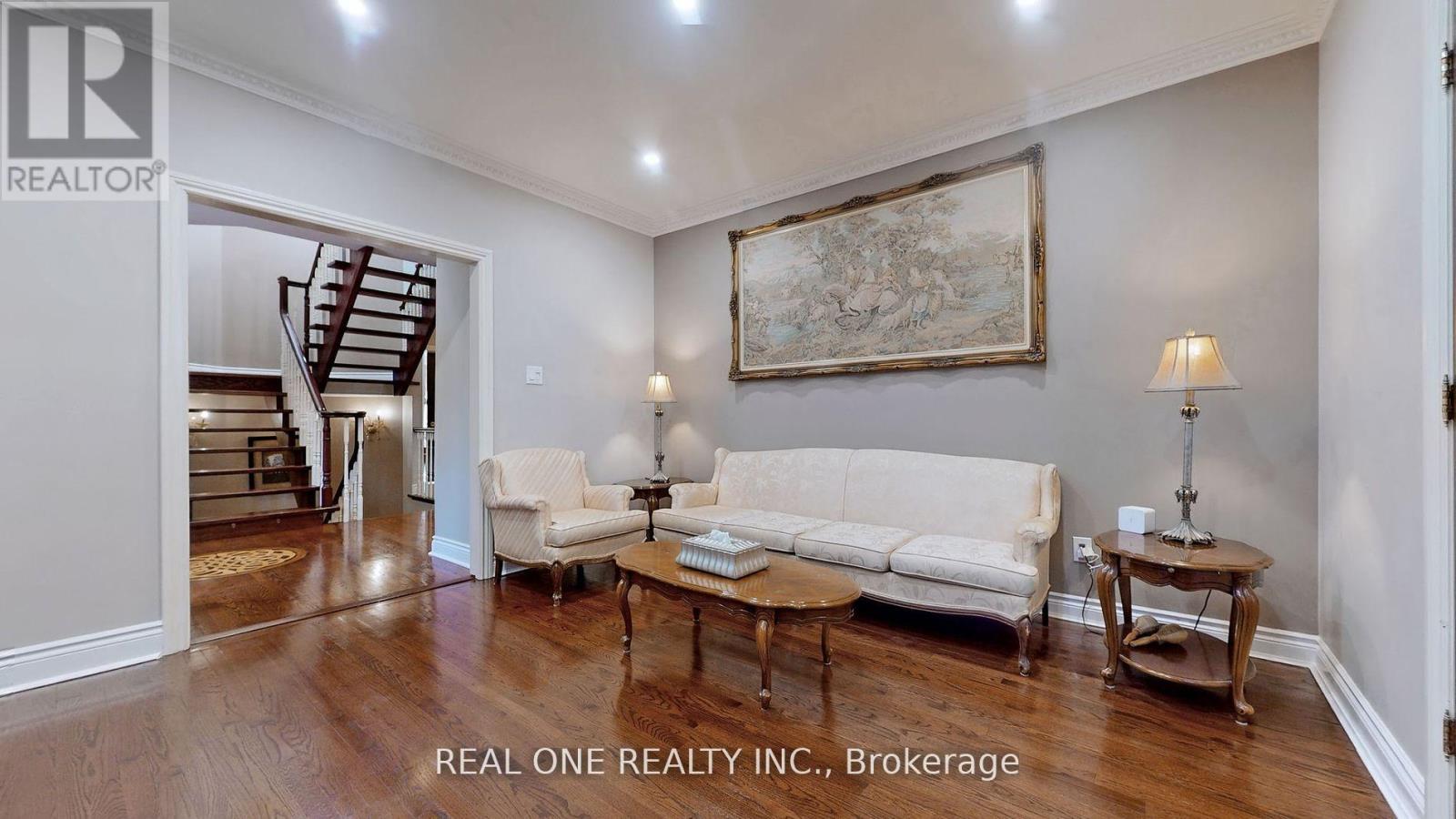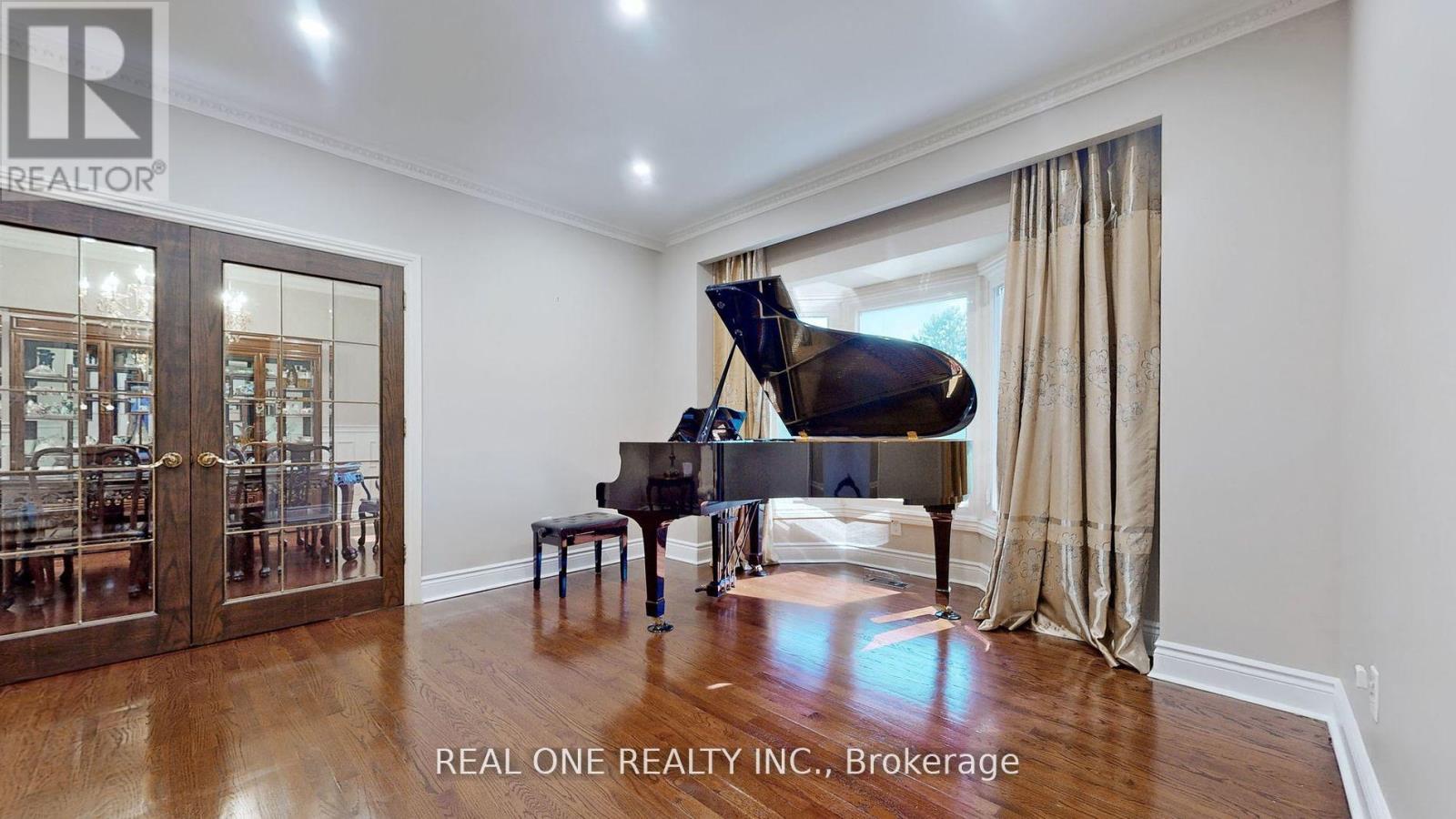6 Bedroom
6 Bathroom
Fireplace
Inground Pool
Central Air Conditioning
Forced Air
Acreage
$3,980,000
Experience unparalleled elegance, timeless class, and a harmonious blend of luxury and understated living in this extraordinary masterpiece! Behold a truly spectacular property nestled on a serene 2.2 acre ravine lot, offering picturesque privacy w/ Aurora's most exclusive estate enclave. Metal gate, , circular driveway w/ oval centre garden,5 + 1 br, 6 bath, 3 garage, 4 skylights, 2 fireplace, 9 ft ceilings-main & lower level, 10 ft ceiling in sunken family room, hardwood fls, emerald cedar fence, pool & large multi-level deck, post lights, Don't let this rare opportunity slip away. Seize the chance to own this magnificent oasis, where refined luxury & tranquility harmoniously converge. **** EXTRAS **** Very rare to find land over 2 AC in Aurora, Walk out basement, Ravine, Gate... Truly spectacular ! (id:52710)
Property Details
|
MLS® Number
|
N8353964 |
|
Property Type
|
Single Family |
|
Community Name
|
Aurora Estates |
|
AmenitiesNearBy
|
Place Of Worship, Public Transit, Schools |
|
Features
|
Wooded Area, Ravine, Carpet Free, In-law Suite |
|
ParkingSpaceTotal
|
15 |
|
PoolType
|
Inground Pool |
|
Structure
|
Shed |
Building
|
BathroomTotal
|
6 |
|
BedroomsAboveGround
|
5 |
|
BedroomsBelowGround
|
1 |
|
BedroomsTotal
|
6 |
|
Appliances
|
Water Softener, Oven - Built-in |
|
BasementFeatures
|
Walk Out |
|
BasementType
|
N/a |
|
ConstructionStatus
|
Insulation Upgraded |
|
ConstructionStyleAttachment
|
Detached |
|
CoolingType
|
Central Air Conditioning |
|
ExteriorFinish
|
Brick |
|
FireplacePresent
|
Yes |
|
FlooringType
|
Hardwood |
|
FoundationType
|
Concrete |
|
HalfBathTotal
|
1 |
|
HeatingFuel
|
Natural Gas |
|
HeatingType
|
Forced Air |
|
StoriesTotal
|
2 |
|
Type
|
House |
Parking
Land
|
Acreage
|
Yes |
|
LandAmenities
|
Place Of Worship, Public Transit, Schools |
|
Sewer
|
Septic System |
|
SizeDepth
|
570 Ft |
|
SizeFrontage
|
165 Ft |
|
SizeIrregular
|
165 X 570 Ft ; See Attached Survey |
|
SizeTotalText
|
165 X 570 Ft ; See Attached Survey|2 - 4.99 Acres |
|
ZoningDescription
|
Residential |
Rooms
| Level |
Type |
Length |
Width |
Dimensions |
|
Second Level |
Bedroom 5 |
4.51 m |
3.69 m |
4.51 m x 3.69 m |
|
Second Level |
Bedroom 2 |
5.1 m |
4.7 m |
5.1 m x 4.7 m |
|
Second Level |
Bedroom 3 |
3.95 m |
3.8 m |
3.95 m x 3.8 m |
|
Second Level |
Bedroom 4 |
4.11 m |
3.84 m |
4.11 m x 3.84 m |
|
Lower Level |
Recreational, Games Room |
|
|
Measurements not available |
|
Lower Level |
Bedroom |
|
|
Measurements not available |
|
Main Level |
Family Room |
5.25 m |
3.26 m |
5.25 m x 3.26 m |
|
Main Level |
Dining Room |
4.35 m |
3.63 m |
4.35 m x 3.63 m |
|
Main Level |
Living Room |
5.28 m |
4.05 m |
5.28 m x 4.05 m |
|
Main Level |
Library |
3.08 m |
3.63 m |
3.08 m x 3.63 m |
|
Main Level |
Kitchen |
5.82 m |
4.81 m |
5.82 m x 4.81 m |
|
Main Level |
Primary Bedroom |
10.15 m |
9.33 m |
10.15 m x 9.33 m |










































