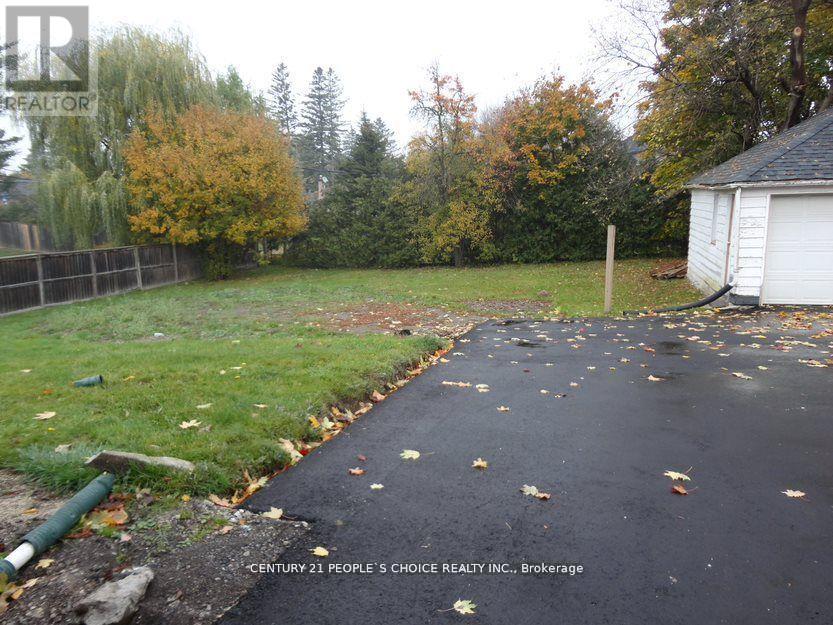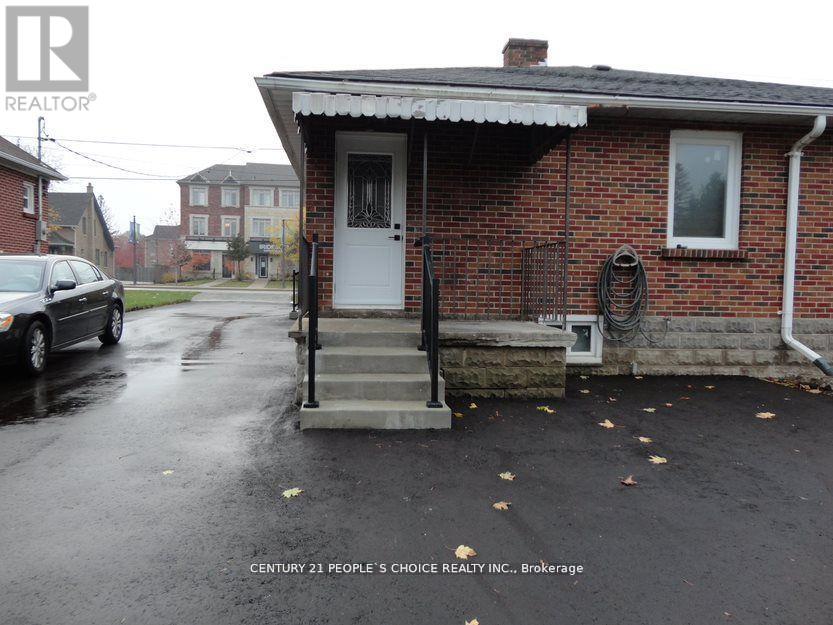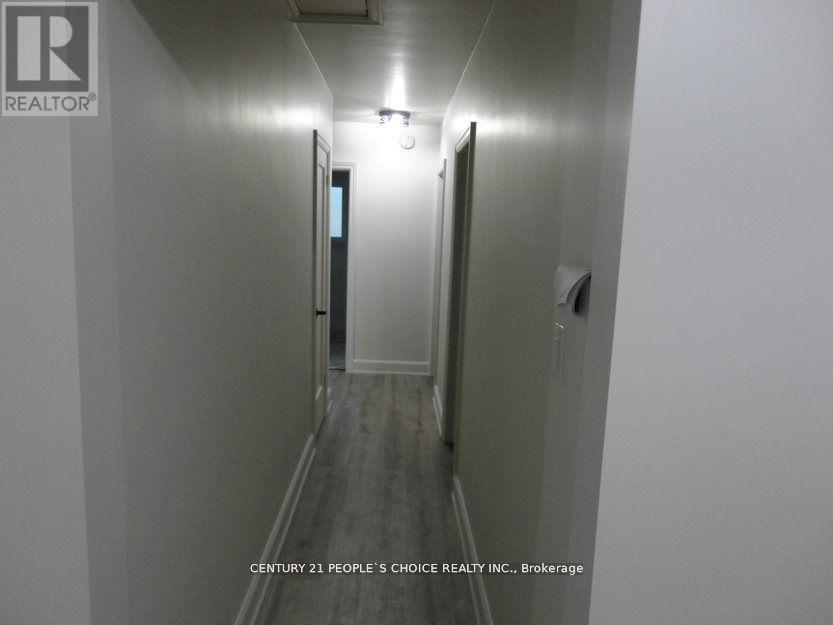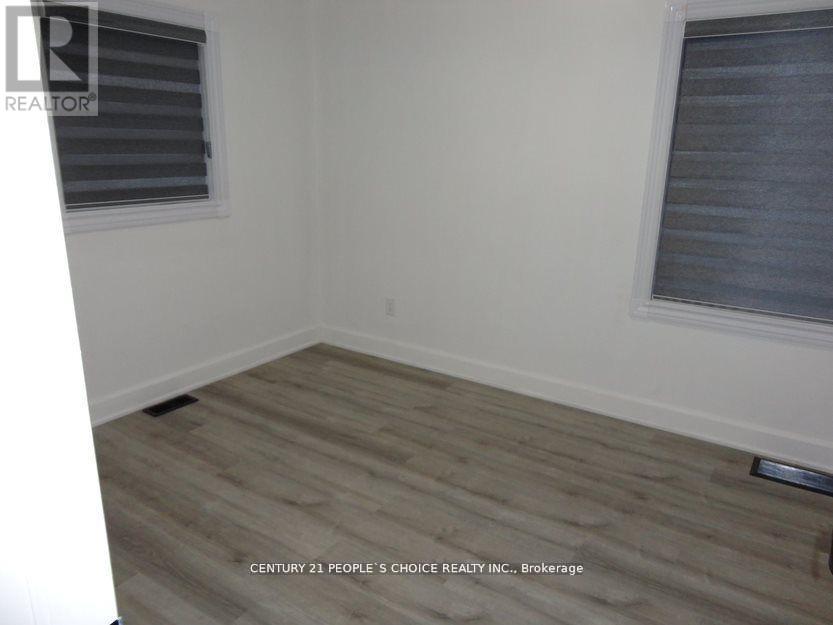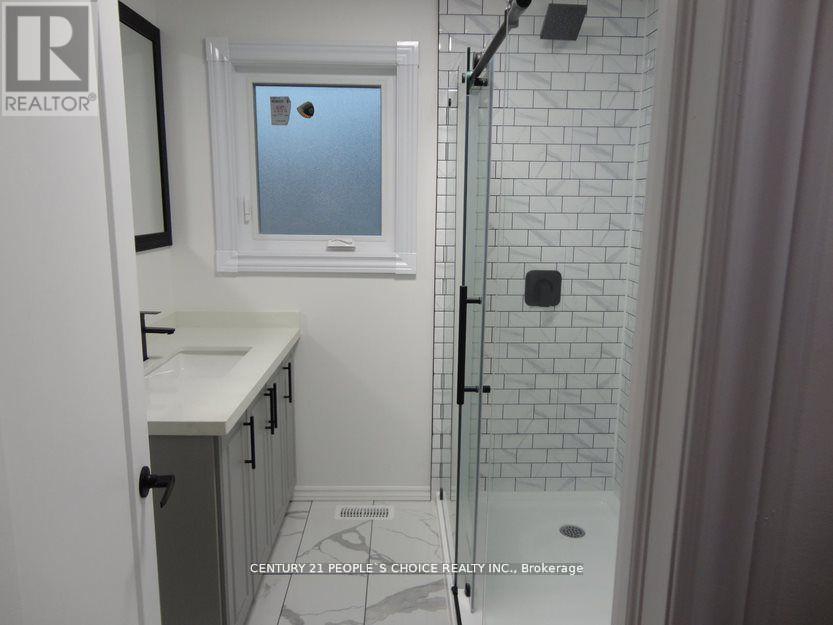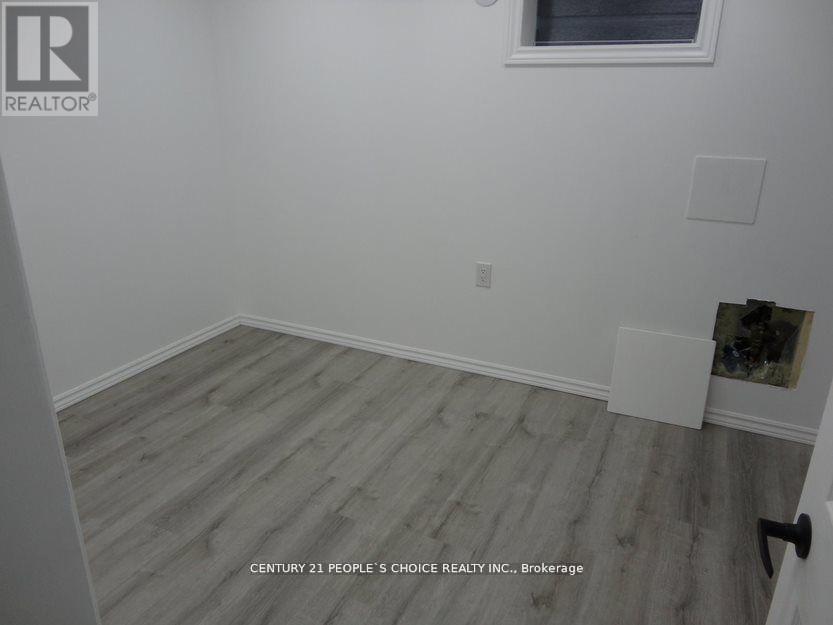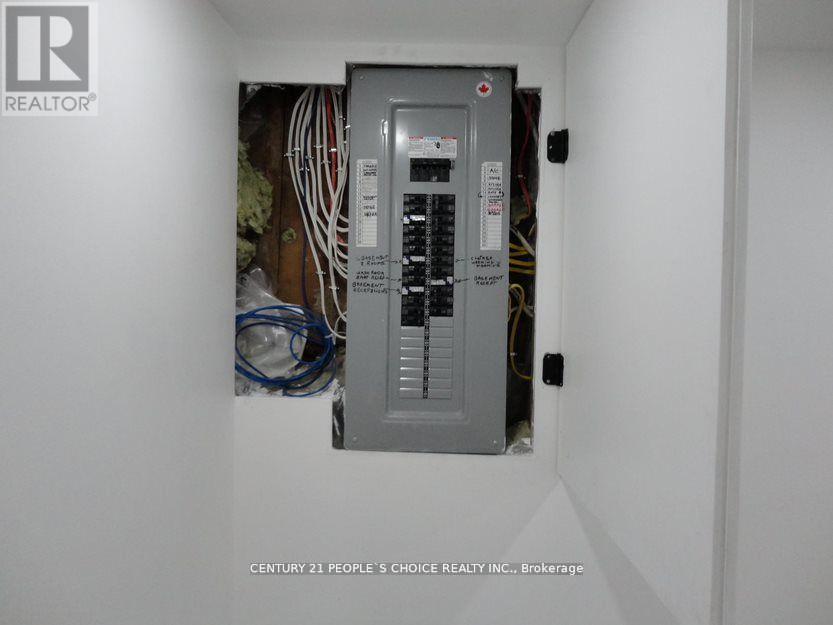5 Bedroom
2 Bathroom
1099.9909 - 1499.9875 sqft
Bungalow
Central Air Conditioning
Forced Air
$1,700,000
Welcome to 13125 Hwy 27 in Nobleton Just North of King Rd* Detached 3+2 Bdrm Bung with 2 W-Rooms with sep ent to Bsmt* Seller Recently Spent $$$ to Renovate Main Flr & Bsmt * Hot Water Tank owned (2022) *200 Amp Electrical Panel Updated (2022) *AC Unit installed (2023) * All Windows, Replaced with new window coverings * D-Way Just Paved Good for 8-9 Vehicles + DBLE Garage *Huge Lot to Rebuild or other Multiple Uses & Buyer to check with Town of King * Nothing to do inside or outside * Just Move in Condition * No Dissapointment* **** EXTRAS **** *Driveway Just Paved To Park Multiple Vehicles (8-9) & 200 Amp Service on Electrical Panel Just Added* (id:52710)
Property Details
|
MLS® Number
|
N9032545 |
|
Property Type
|
Single Family |
|
Community Name
|
Nobleton |
|
CommunityFeatures
|
Community Centre |
|
ParkingSpaceTotal
|
10 |
Building
|
BathroomTotal
|
2 |
|
BedroomsAboveGround
|
3 |
|
BedroomsBelowGround
|
2 |
|
BedroomsTotal
|
5 |
|
Appliances
|
Window Coverings |
|
ArchitecturalStyle
|
Bungalow |
|
BasementDevelopment
|
Finished |
|
BasementFeatures
|
Separate Entrance |
|
BasementType
|
N/a (finished) |
|
ConstructionStyleAttachment
|
Detached |
|
CoolingType
|
Central Air Conditioning |
|
ExteriorFinish
|
Brick |
|
FlooringType
|
Laminate |
|
FoundationType
|
Concrete |
|
HeatingFuel
|
Natural Gas |
|
HeatingType
|
Forced Air |
|
StoriesTotal
|
1 |
|
SizeInterior
|
1099.9909 - 1499.9875 Sqft |
|
Type
|
House |
|
UtilityWater
|
Municipal Water |
Parking
Land
|
Acreage
|
No |
|
Sewer
|
Sanitary Sewer |
|
SizeDepth
|
165 Ft |
|
SizeFrontage
|
90 Ft |
|
SizeIrregular
|
90 X 165 Ft ; As Survey |
|
SizeTotalText
|
90 X 165 Ft ; As Survey |
|
ZoningDescription
|
Residential |
Rooms
| Level |
Type |
Length |
Width |
Dimensions |
|
Basement |
Bedroom 4 |
3.2 m |
2.4 m |
3.2 m x 2.4 m |
|
Basement |
Bedroom 5 |
3.2 m |
2.4 m |
3.2 m x 2.4 m |
|
Basement |
Recreational, Games Room |
9.3 m |
7.3 m |
9.3 m x 7.3 m |
|
Basement |
Living Room |
3.05 m |
1.85 m |
3.05 m x 1.85 m |
|
Main Level |
Living Room |
4.89 m |
3.9 m |
4.89 m x 3.9 m |
|
Main Level |
Dining Room |
2.9 m |
2.6 m |
2.9 m x 2.6 m |
|
Main Level |
Kitchen |
3.6 m |
2.79 m |
3.6 m x 2.79 m |
|
Main Level |
Primary Bedroom |
3.5 m |
3.5 m |
3.5 m x 3.5 m |
|
Main Level |
Bedroom 2 |
3.1 m |
2.9 m |
3.1 m x 2.9 m |
|
Main Level |
Bedroom 3 |
3.29 m |
2.9 m |
3.29 m x 2.9 m |




