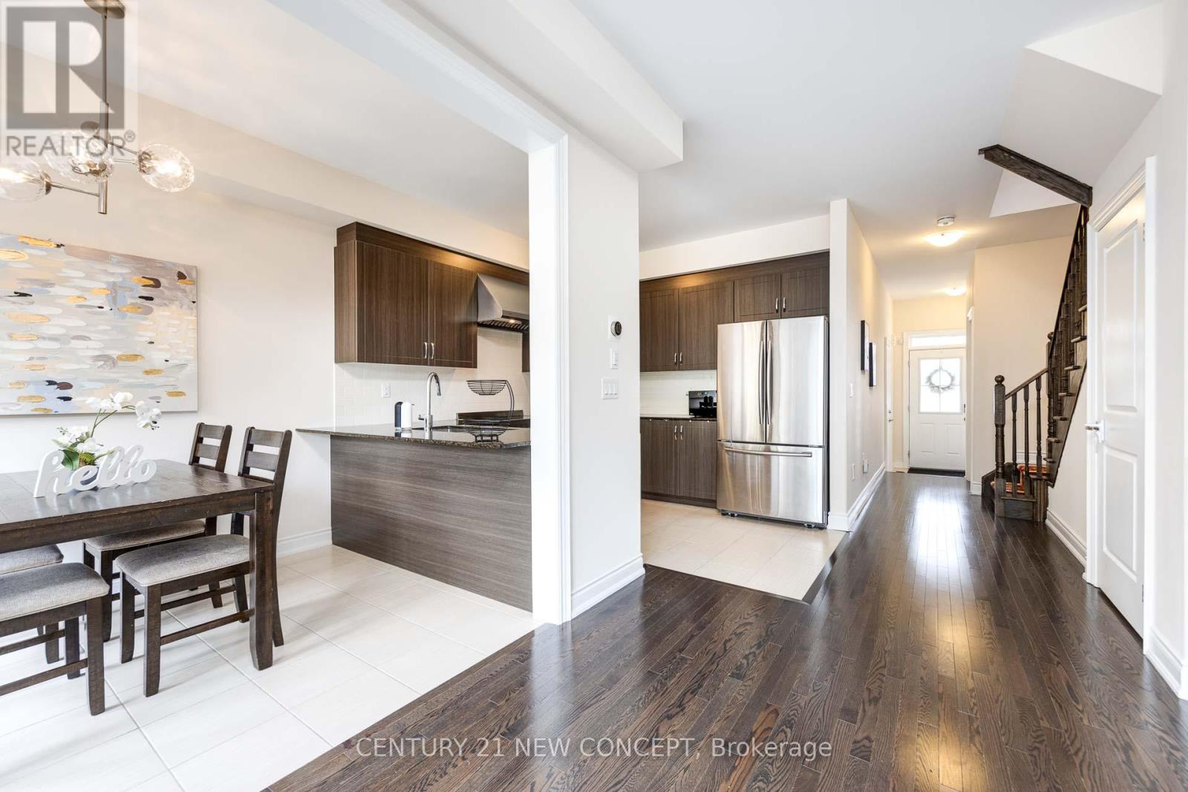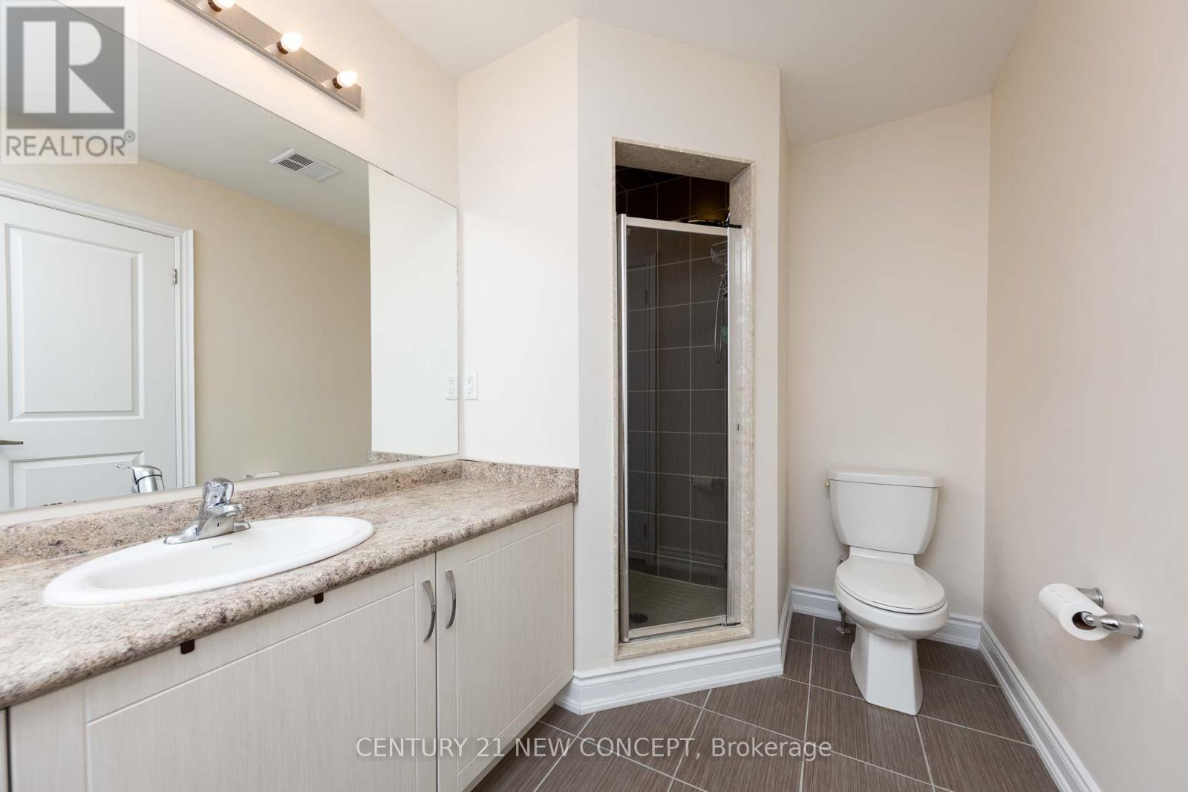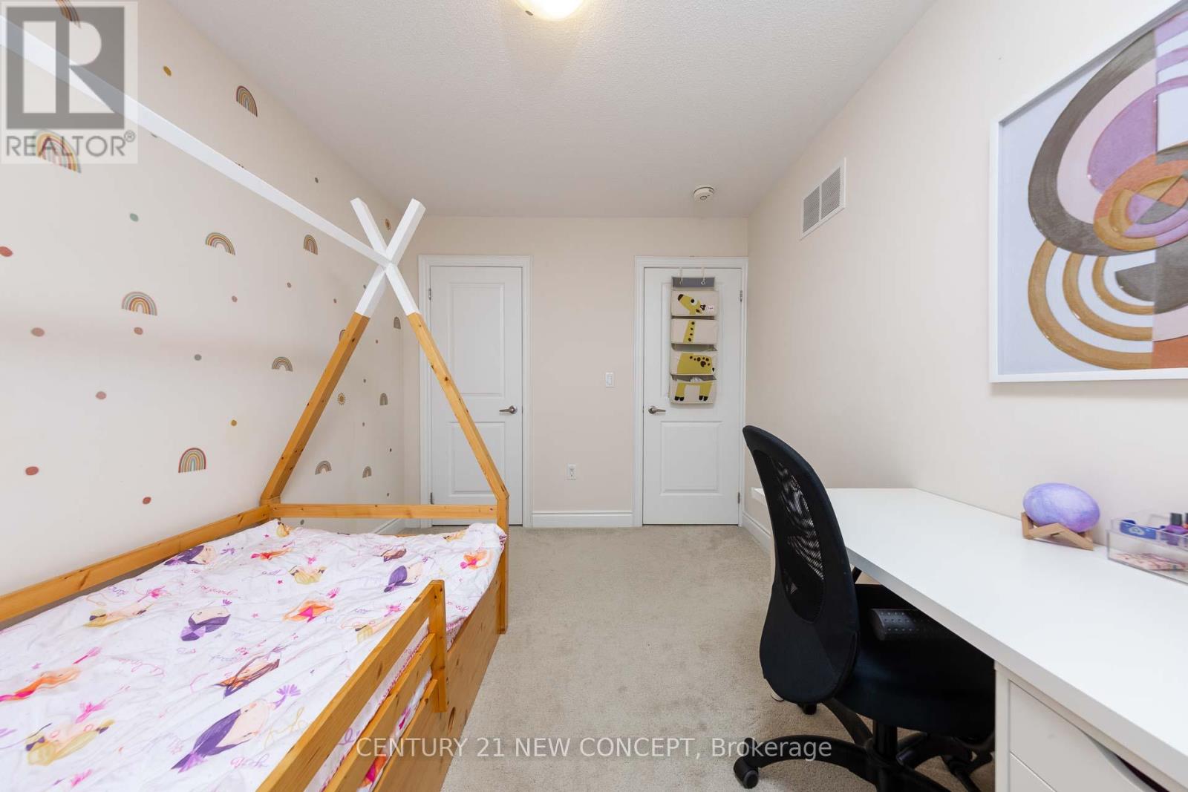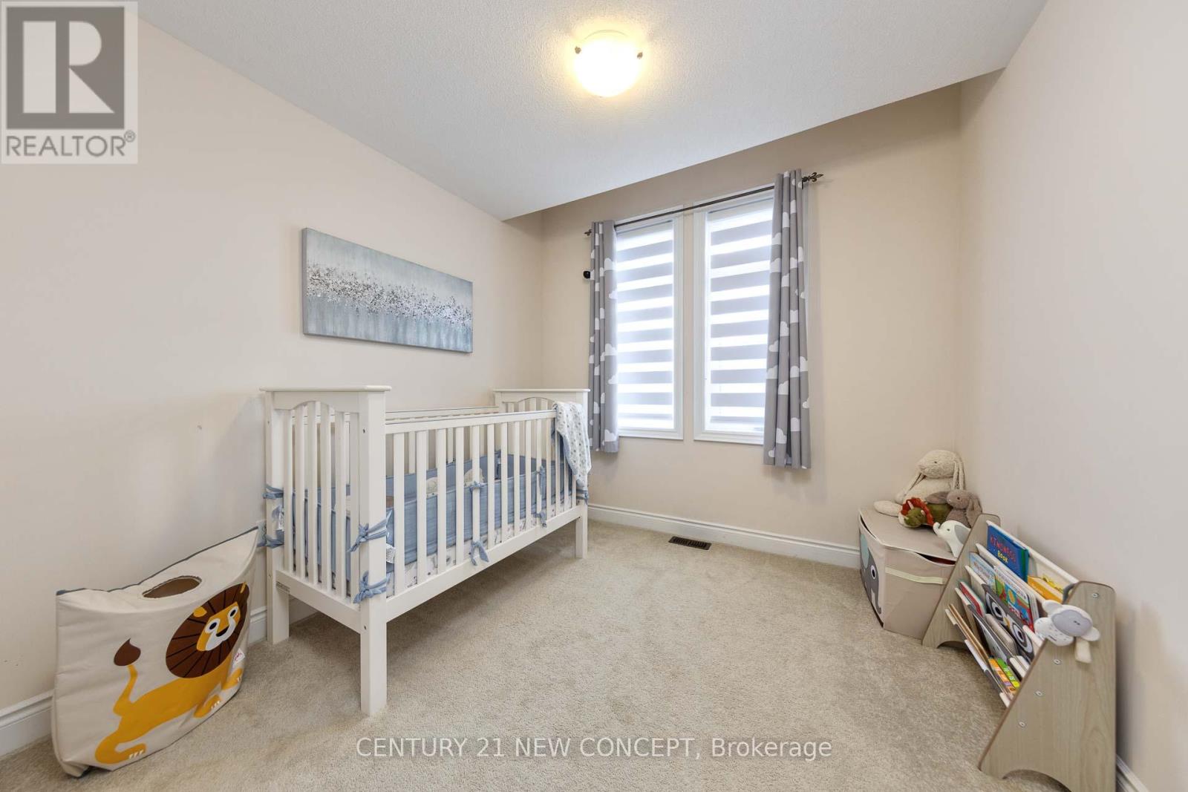3 Bedroom
4 Bathroom
1499.9875 - 1999.983 sqft
Fireplace
Central Air Conditioning
Forced Air
$1,148,800
A Premium home situated on a wooded ravine lot, featuring sunny west exposure and a bright walkout basement. It's the Wycliffe 'Ruby' Model, offering a Fantastic layout with 9ft ceilings, hardwood floors, and an oak stair on the main level. The modern eat-in kitchen is outfitted with upgraded S/S appliances, Quartz countertops and a backsplash. Convenient second floor laundry & Direct access to the Garage. Recent updated basement with full bath and open concept backing on the Ravine view Key Features - No Neighbours Behind, no sidewalks, Close to GO Train, Walking trails, Schools and Parks, Golf **** EXTRAS **** upgrd s/s appl with commercial-grade stove, armoire fridge, Washer, Dryer, B/I Dishwasher, All Elfs, All Window Coverings (id:52710)
Property Details
|
MLS® Number
|
N9360480 |
|
Property Type
|
Single Family |
|
Community Name
|
Sharon |
|
AmenitiesNearBy
|
Park, Schools |
|
CommunityFeatures
|
Community Centre |
|
Features
|
Wooded Area, Ravine |
|
ParkingSpaceTotal
|
4 |
Building
|
BathroomTotal
|
4 |
|
BedroomsAboveGround
|
3 |
|
BedroomsTotal
|
3 |
|
BasementDevelopment
|
Finished |
|
BasementFeatures
|
Walk Out |
|
BasementType
|
N/a (finished) |
|
ConstructionStyleAttachment
|
Semi-detached |
|
CoolingType
|
Central Air Conditioning |
|
ExteriorFinish
|
Brick |
|
FireplacePresent
|
Yes |
|
FlooringType
|
Hardwood, Ceramic |
|
FoundationType
|
Unknown |
|
HalfBathTotal
|
1 |
|
HeatingFuel
|
Natural Gas |
|
HeatingType
|
Forced Air |
|
StoriesTotal
|
2 |
|
SizeInterior
|
1499.9875 - 1999.983 Sqft |
|
Type
|
House |
|
UtilityWater
|
Municipal Water |
Parking
Land
|
Acreage
|
No |
|
LandAmenities
|
Park, Schools |
|
Sewer
|
Sanitary Sewer |
|
SizeDepth
|
129 Ft ,6 In |
|
SizeFrontage
|
24 Ft |
|
SizeIrregular
|
24 X 129.5 Ft |
|
SizeTotalText
|
24 X 129.5 Ft |
Rooms
| Level |
Type |
Length |
Width |
Dimensions |
|
Second Level |
Primary Bedroom |
11.52 m |
12.66 m |
11.52 m x 12.66 m |
|
Second Level |
Bedroom 2 |
8.99 m |
11.52 m |
8.99 m x 11.52 m |
|
Second Level |
Bedroom 3 |
8.99 m |
9.51 m |
8.99 m x 9.51 m |
|
Second Level |
Laundry Room |
|
|
Measurements not available |
|
Main Level |
Great Room |
18.67 m |
10.66 m |
18.67 m x 10.66 m |
|
Main Level |
Dining Room |
|
|
Measurements not available |
|
Main Level |
Kitchen |
10.01 m |
10.5 m |
10.01 m x 10.5 m |
|
Main Level |
Eating Area |
7.68 m |
10.01 m |
7.68 m x 10.01 m |












































