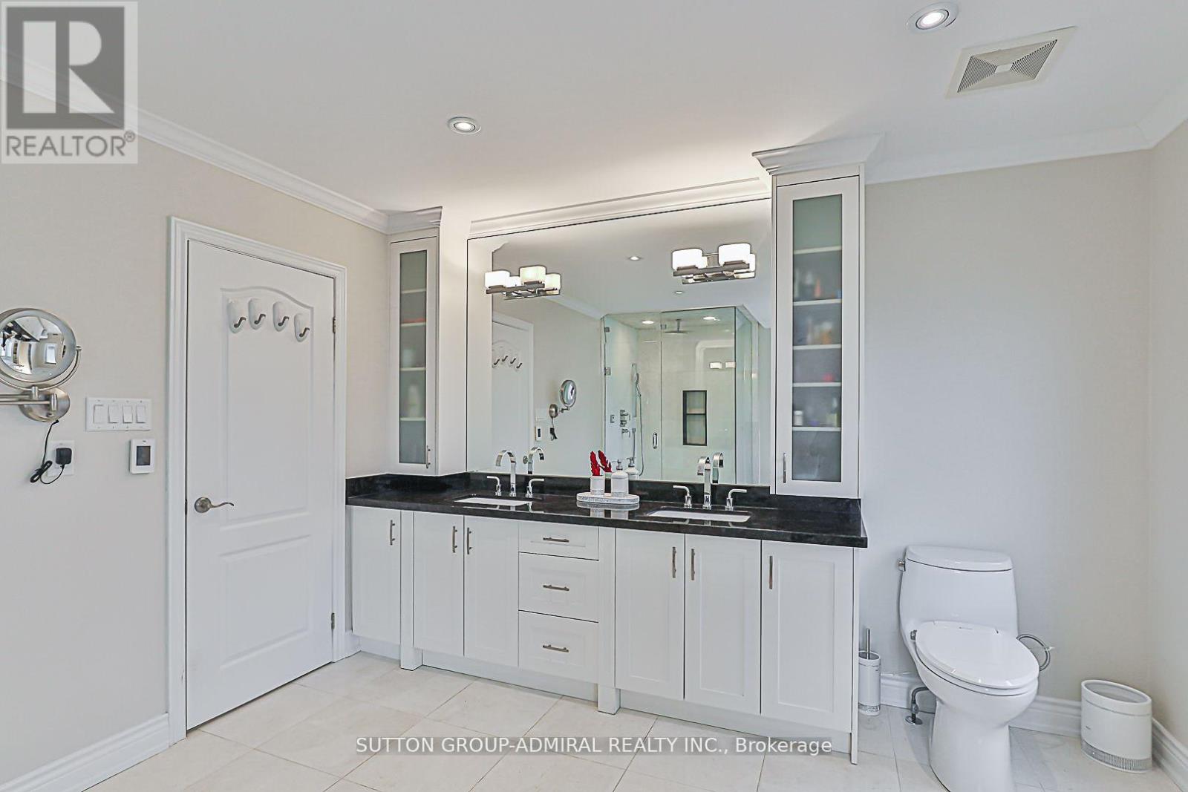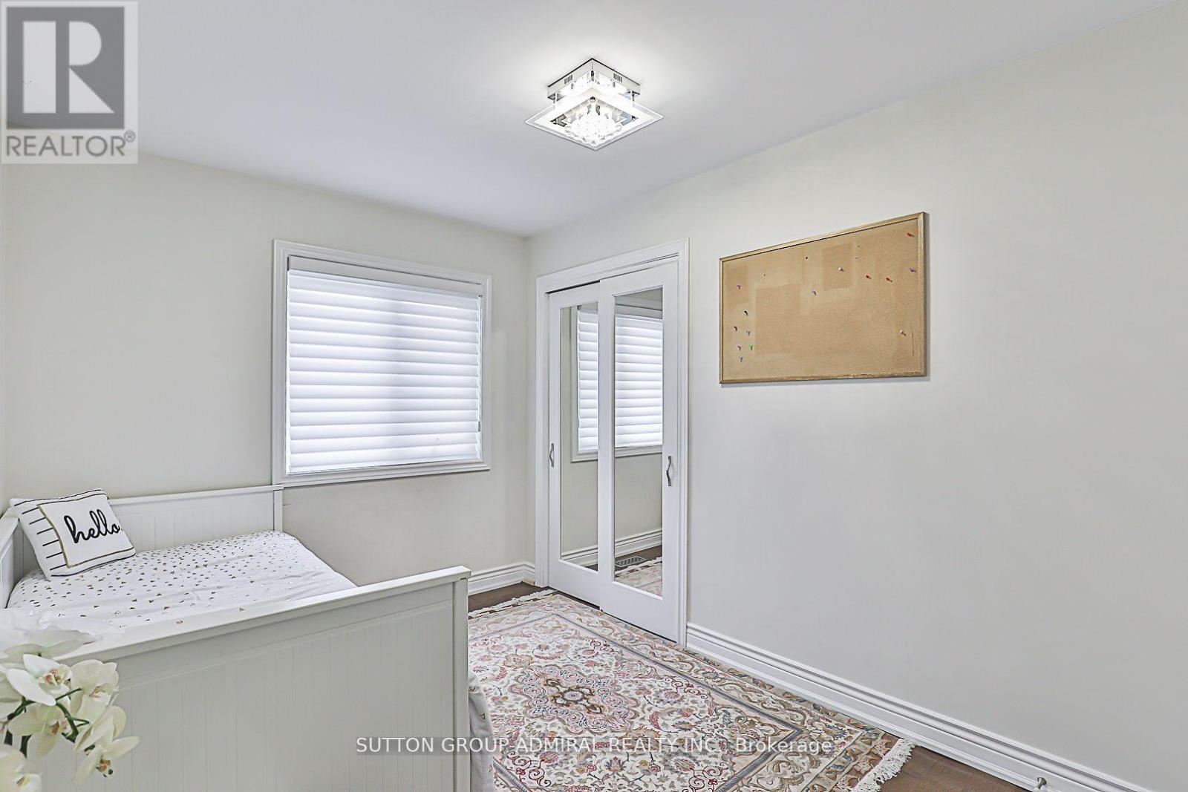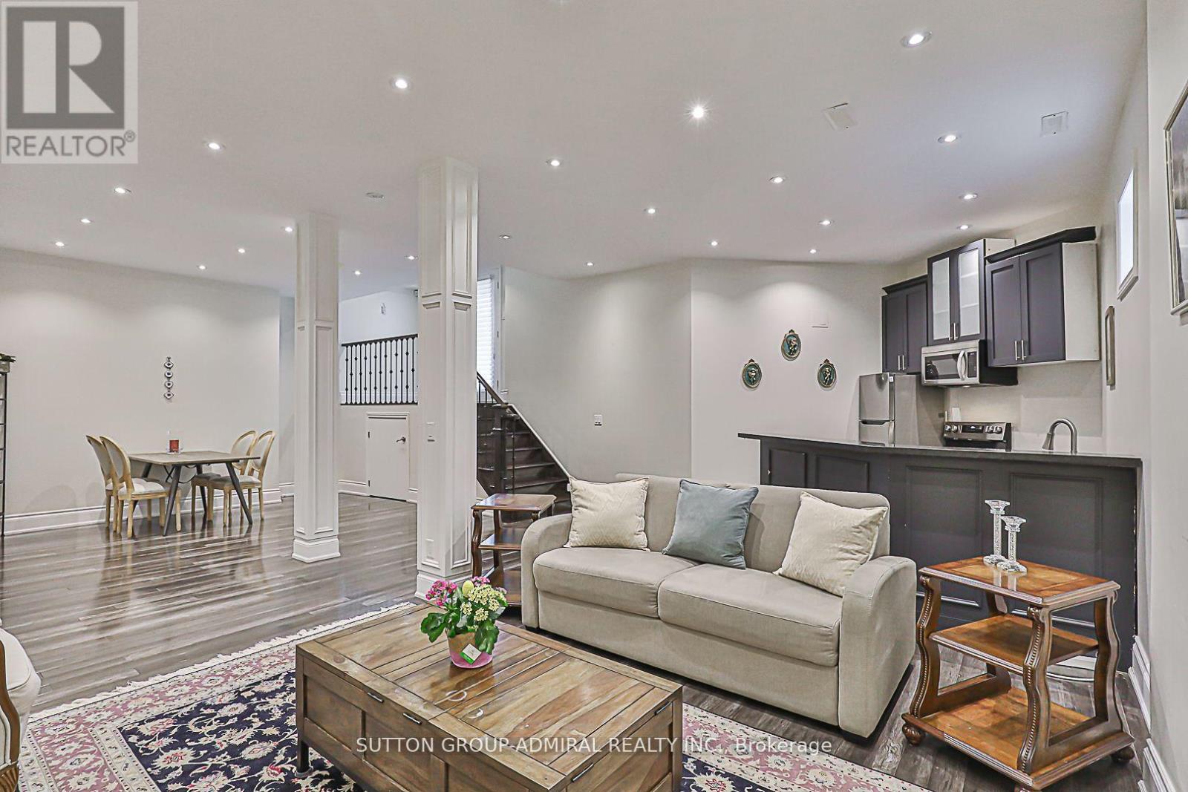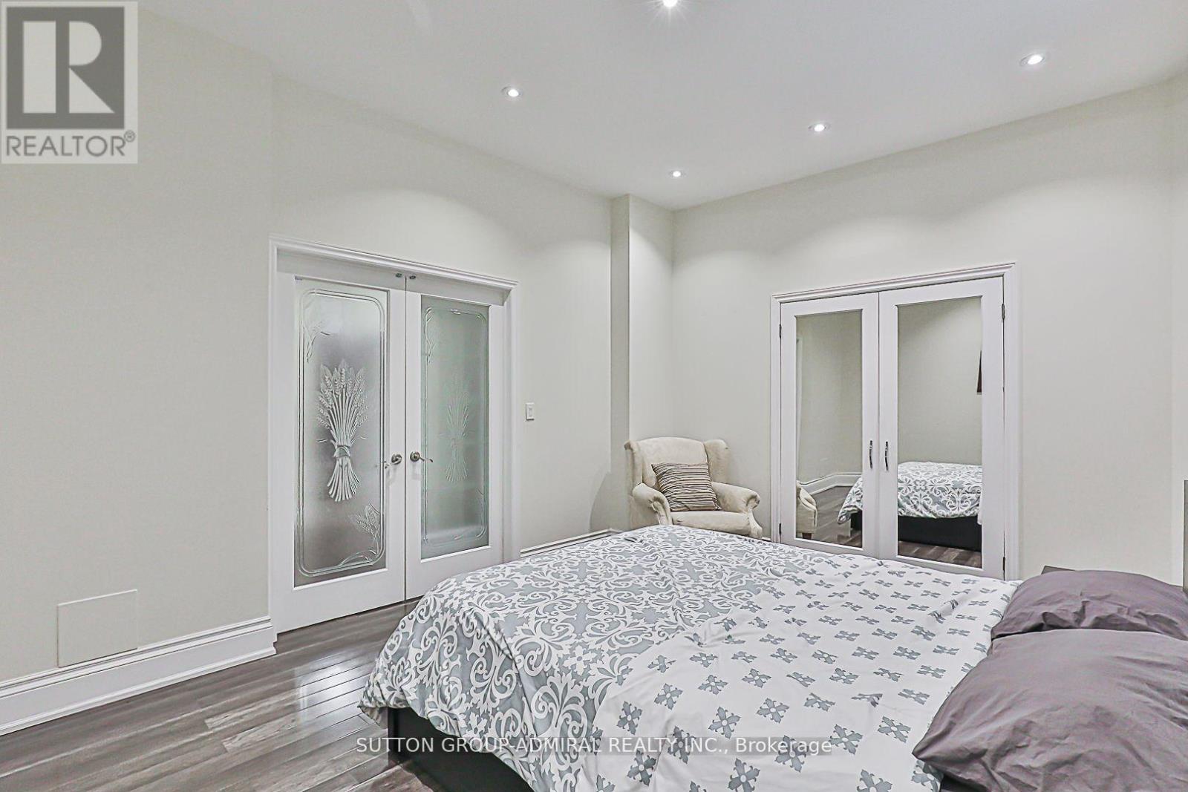5 Bedroom
5 Bathroom
3499.9705 - 4999.958 sqft
Fireplace
Central Air Conditioning
Forced Air
$2,249,880
The most Exquisite and one of the largest plans in the area. Top to Bottom Renovated With Highest Quality Materials And Exquisite Taste. Gourmet Kitchen With Quartz Island and High End Appliances. Gleaming Maple Hardwood Floors Throughout. 2 Ensuite Washrooms on 2nd floor. Heated Marble bathrooms and entire Basement Floors. Steam Sauna, Sep. Entrance To basement apartment W/Heated Floors Featuring 12 Foot Ceilings & open concept kitchen. Private Yard Overlooking Green Space. Walk to Top ranked Trillium Woods P School /Richmond Hill and St Theresa of Lisieux C Hi School. $$$ spent in recent renovations. **** EXTRAS **** New Appliances in the basement, Basement converted to apartment with all heated Flrs, New interlocks on the side, Storage room in the basement can be converted back to a bedroom if needed in future. (id:52710)
Property Details
|
MLS® Number
|
N9510330 |
|
Property Type
|
Single Family |
|
Community Name
|
Westbrook |
|
AmenitiesNearBy
|
Schools |
|
EquipmentType
|
Water Heater - Gas |
|
ParkingSpaceTotal
|
6 |
|
RentalEquipmentType
|
Water Heater - Gas |
Building
|
BathroomTotal
|
5 |
|
BedroomsAboveGround
|
4 |
|
BedroomsBelowGround
|
1 |
|
BedroomsTotal
|
5 |
|
Amenities
|
Fireplace(s) |
|
Appliances
|
Central Vacuum, Water Purifier, Cooktop, Dishwasher, Dryer, Microwave, Oven, Refrigerator, Stove, Washer, Water Softener |
|
BasementFeatures
|
Apartment In Basement, Separate Entrance |
|
BasementType
|
N/a |
|
ConstructionStyleAttachment
|
Detached |
|
CoolingType
|
Central Air Conditioning |
|
ExteriorFinish
|
Brick, Stone |
|
FireProtection
|
Alarm System |
|
FireplacePresent
|
Yes |
|
FlooringType
|
Hardwood, Laminate |
|
HalfBathTotal
|
1 |
|
HeatingFuel
|
Natural Gas |
|
HeatingType
|
Forced Air |
|
StoriesTotal
|
2 |
|
SizeInterior
|
3499.9705 - 4999.958 Sqft |
|
Type
|
House |
|
UtilityWater
|
Municipal Water |
Parking
Land
|
Acreage
|
No |
|
LandAmenities
|
Schools |
|
Sewer
|
Sanitary Sewer |
|
SizeDepth
|
131 Ft ,4 In |
|
SizeFrontage
|
39 Ft ,4 In |
|
SizeIrregular
|
39.4 X 131.4 Ft |
|
SizeTotalText
|
39.4 X 131.4 Ft |
Rooms
| Level |
Type |
Length |
Width |
Dimensions |
|
Second Level |
Primary Bedroom |
5.74 m |
5.33 m |
5.74 m x 5.33 m |
|
Second Level |
Bedroom 2 |
4.03 m |
3.63 m |
4.03 m x 3.63 m |
|
Second Level |
Bedroom 3 |
3.6 m |
2.6 m |
3.6 m x 2.6 m |
|
Second Level |
Bedroom 4 |
3.58 m |
3.32 m |
3.58 m x 3.32 m |
|
Basement |
Recreational, Games Room |
8.68 m |
6.17 m |
8.68 m x 6.17 m |
|
Basement |
Other |
3.35 m |
|
3.35 m x Measurements not available |
|
Basement |
Bedroom 5 |
4.52 m |
3.32 m |
4.52 m x 3.32 m |
|
Main Level |
Living Room |
6.22 m |
5.38 m |
6.22 m x 5.38 m |
|
Main Level |
Dining Room |
5.48 m |
4.24 m |
5.48 m x 4.24 m |
|
Main Level |
Family Room |
5.35 m |
4.24 m |
5.35 m x 4.24 m |
|
Main Level |
Kitchen |
7.74 m |
3.6 m |
7.74 m x 3.6 m |
|
Main Level |
Office |
3.53 m |
3.02 m |
3.53 m x 3.02 m |


































