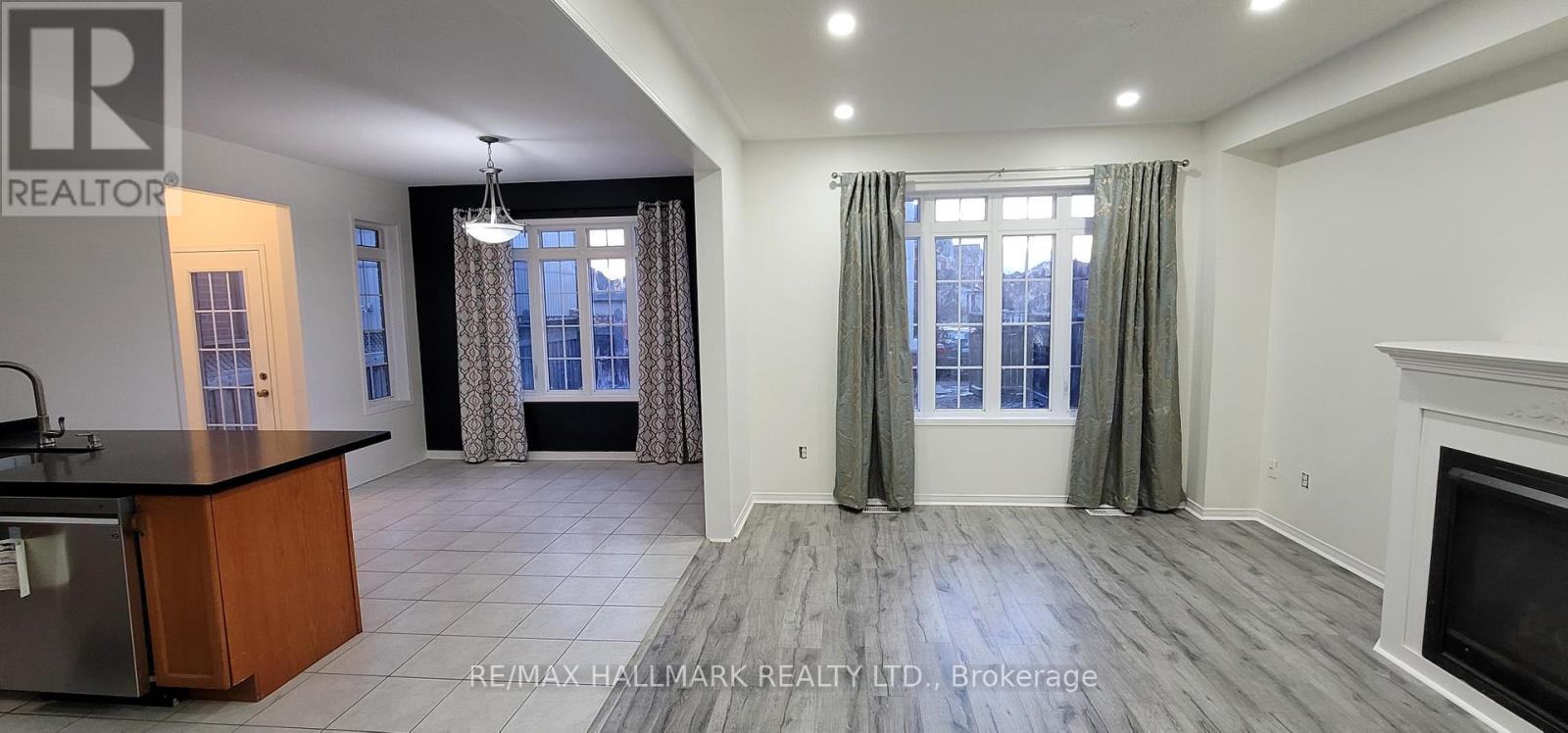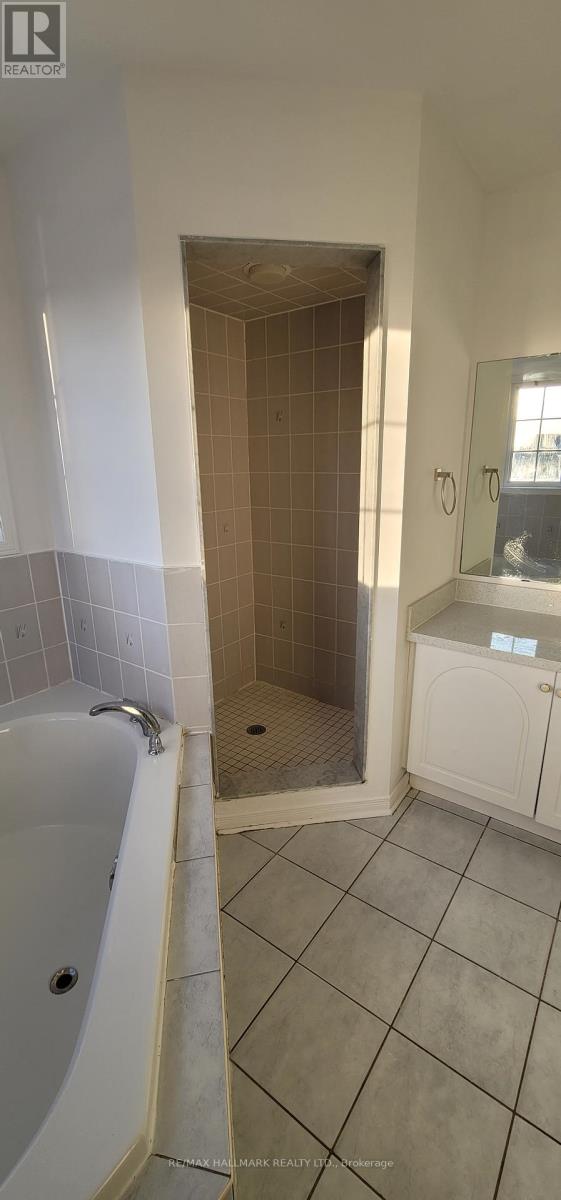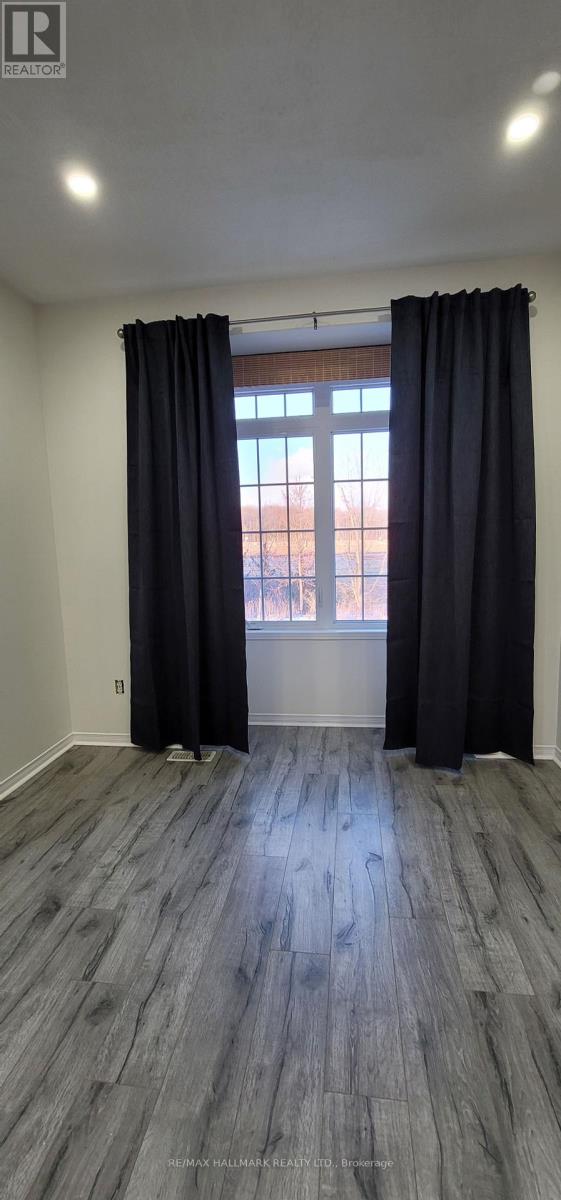4 Bedroom
3 Bathroom
1999.983 - 2499.9795 sqft
Fireplace
Central Air Conditioning
Forced Air
$3,800 Monthly
Beautiful, Spacious (2,220 Sq F), Bright 4 Br, 3 Bathroom Well Maintained Corner Lot Family Home Over Looking Ravine & Ponds. Detached 2 Car Garage + Additional Parking . Mbr With 4 Piece Ensuite & Large W/I Closet. Large Main Floor Laundry. Open & Spacious Kitchen, Eat-In Area. Gas Fire Place. Fully Fenced/Gated Backyard. Very Safe & Quiet Neighborhood. Tenant Is Responsible For Utilities, Snow Removal & Lawn Maintenance. The Coach House Is NOT Included. **** EXTRAS **** All Elfs, Window Coverings, Fridge, Stove, Dishwasher, Washer & Dryer. Very Close To 407 & Hwy 7, Go Train, Stouffville Hospital, Community Centre, Schools, Pharmacy , Markham Green Golf (id:52710)
Property Details
|
MLS® Number
|
N10406028 |
|
Property Type
|
Single Family |
|
Community Name
|
Cornell |
|
ParkingSpaceTotal
|
2 |
Building
|
BathroomTotal
|
3 |
|
BedroomsAboveGround
|
4 |
|
BedroomsTotal
|
4 |
|
Appliances
|
Dishwasher, Dryer, Refrigerator, Stove, Washer, Window Coverings |
|
BasementDevelopment
|
Unfinished |
|
BasementType
|
N/a (unfinished) |
|
ConstructionStyleAttachment
|
Detached |
|
CoolingType
|
Central Air Conditioning |
|
ExteriorFinish
|
Brick |
|
FireplacePresent
|
Yes |
|
FlooringType
|
Carpeted, Ceramic |
|
FoundationType
|
Concrete |
|
HalfBathTotal
|
1 |
|
HeatingFuel
|
Natural Gas |
|
HeatingType
|
Forced Air |
|
StoriesTotal
|
2 |
|
SizeInterior
|
1999.983 - 2499.9795 Sqft |
|
Type
|
House |
|
UtilityWater
|
Municipal Water |
Parking
Land
|
Acreage
|
No |
|
Sewer
|
Sanitary Sewer |
|
SizeDepth
|
109 Ft ,10 In |
|
SizeFrontage
|
36 Ft ,1 In |
|
SizeIrregular
|
36.1 X 109.9 Ft |
|
SizeTotalText
|
36.1 X 109.9 Ft |
Rooms
| Level |
Type |
Length |
Width |
Dimensions |
|
Second Level |
Primary Bedroom |
5.7 m |
4.39 m |
5.7 m x 4.39 m |
|
Second Level |
Bedroom 2 |
2.8 m |
3.25 m |
2.8 m x 3.25 m |
|
Second Level |
Bedroom 3 |
3.4 m |
3.55 m |
3.4 m x 3.55 m |
|
Second Level |
Bedroom 4 |
3.4 m |
2.9 m |
3.4 m x 2.9 m |
|
Main Level |
Living Room |
3.4 m |
6.15 m |
3.4 m x 6.15 m |
|
Main Level |
Dining Room |
3.4 m |
6.15 m |
3.4 m x 6.15 m |
|
Main Level |
Family Room |
3.66 m |
5.4 m |
3.66 m x 5.4 m |
|
Main Level |
Kitchen |
3.5 m |
2.9 m |
3.5 m x 2.9 m |
|
Main Level |
Eating Area |
3.4 m |
3.4 m |
3.4 m x 3.4 m |
































