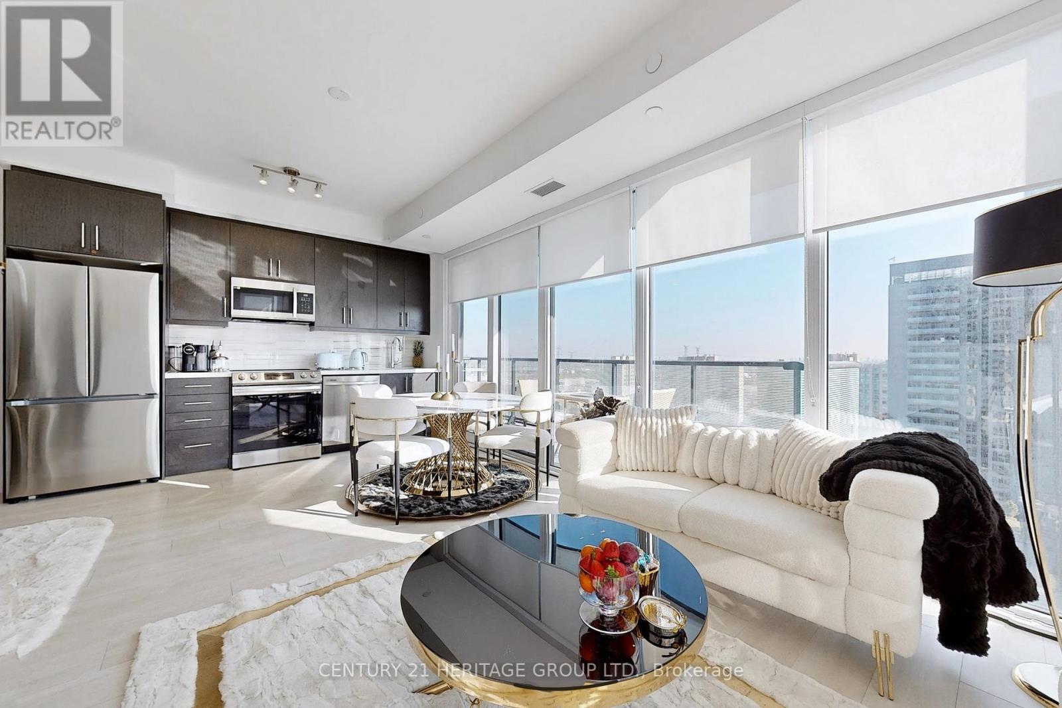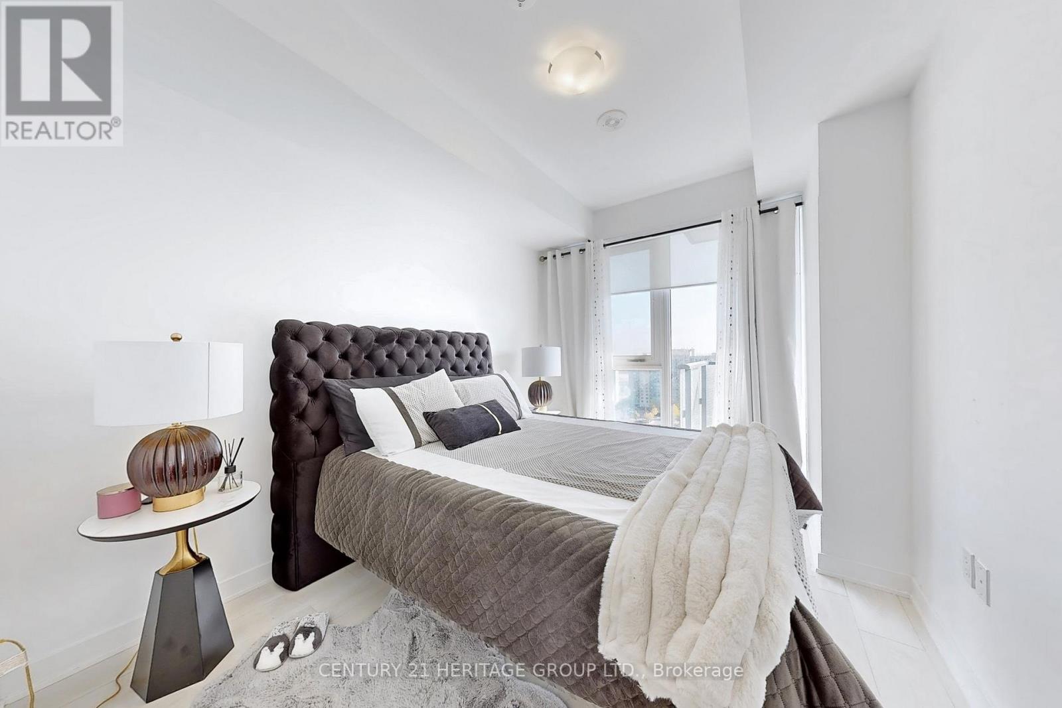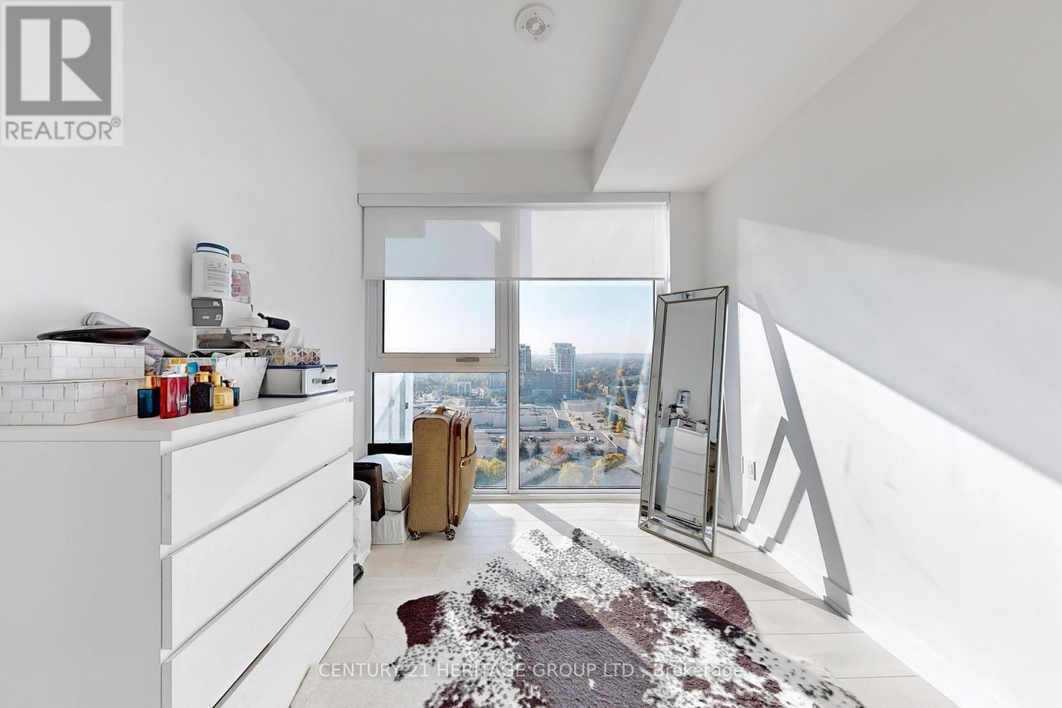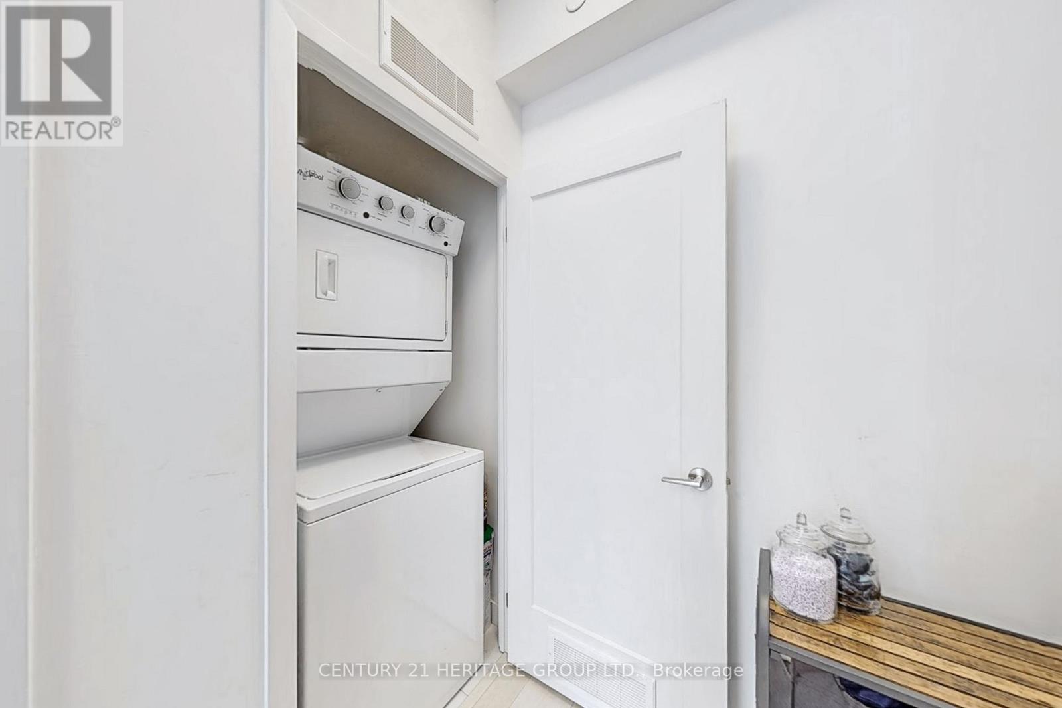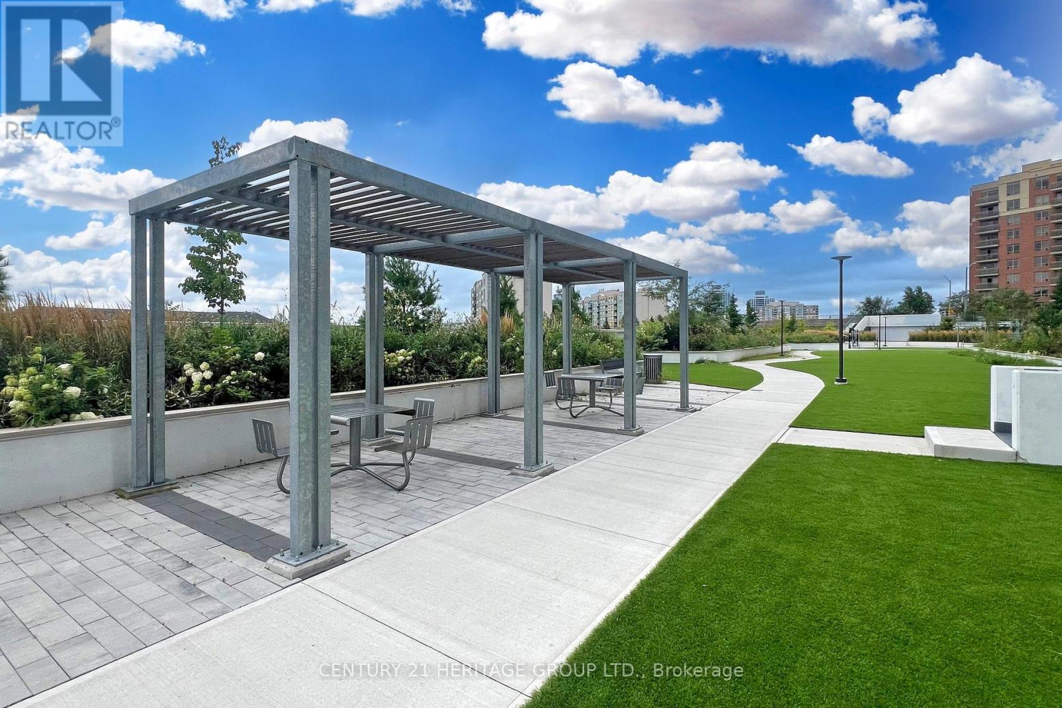1510 - 105 Oneida Crescent N Richmond Hill, Ontario L4B 0H6
$790,000Maintenance, Heat, Water, Insurance, Parking, Common Area Maintenance
$664.29 Monthly
Maintenance, Heat, Water, Insurance, Parking, Common Area Maintenance
$664.29 MonthlyThe Dawn Of A New Era In Richmond Hill. The Epitome Of Sophisticated Urban Living, 2 Soaring Towers Rise Over The Majestic Podium Overlooking Spectacular Views Of The Neighbourhood and Court Yard. Era Is Part Of Pemberton's Iconic Master-Planned Community At Yonge Street And Highway 7, Just Steps From Everything You Love. Very Bright Unit Features 2 Bed, 2 Bath W/ Wrapped Around Terrace. S/W Exposure, Panoramic view. Parking & Locker Included. **** EXTRAS **** 9' Smooth Ceilings In Principal Rooms, 5-1/2\" Wide Laminate Flooring Throughout. Full Size Appliances Included, Quarts Counter Tops, Glass Tile Back Splash, Under Mount Lighting. (id:52710)
Property Details
| MLS® Number | N9510054 |
| Property Type | Single Family |
| Community Name | Langstaff |
| AmenitiesNearBy | Public Transit, Schools, Park |
| CommunityFeatures | Pet Restrictions |
| Features | Balcony |
| ParkingSpaceTotal | 1 |
| PoolType | Indoor Pool |
| ViewType | View |
Building
| BathroomTotal | 2 |
| BedroomsAboveGround | 2 |
| BedroomsBelowGround | 1 |
| BedroomsTotal | 3 |
| Amenities | Exercise Centre, Visitor Parking, Security/concierge, Party Room, Storage - Locker |
| Appliances | Dishwasher, Dryer, Microwave, Refrigerator, Stove, Washer, Window Coverings |
| CoolingType | Central Air Conditioning |
| ExteriorFinish | Stucco |
| FlooringType | Laminate |
| HeatingFuel | Natural Gas |
| HeatingType | Forced Air |
| SizeInterior | 899.9921 - 998.9921 Sqft |
| Type | Apartment |
Parking
| Underground |
Land
| Acreage | No |
| LandAmenities | Public Transit, Schools, Park |
| ZoningDescription | Residential |
Rooms
| Level | Type | Length | Width | Dimensions |
|---|---|---|---|---|
| Main Level | Living Room | 20.6 m | 8.9 m | 20.6 m x 8.9 m |
| Main Level | Dining Room | 20.6 m | 8.9 m | 20.6 m x 8.9 m |
| Main Level | Kitchen | 20.6 m | 8.9 m | 20.6 m x 8.9 m |
| Main Level | Primary Bedroom | 11.6 m | 9 m | 11.6 m x 9 m |
| Main Level | Bedroom 2 | 10 m | 9 m | 10 m x 9 m |
| Main Level | Den | 7.3 m | 6.3 m | 7.3 m x 6.3 m |
Interested?
Contact us for more information




