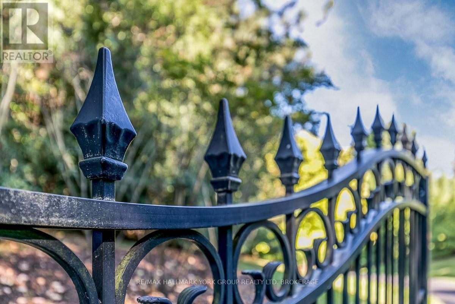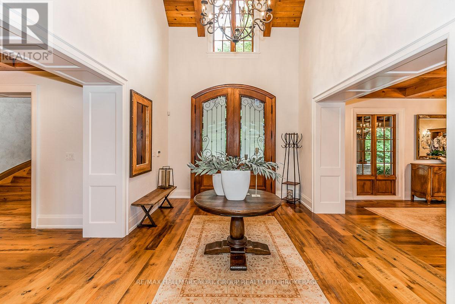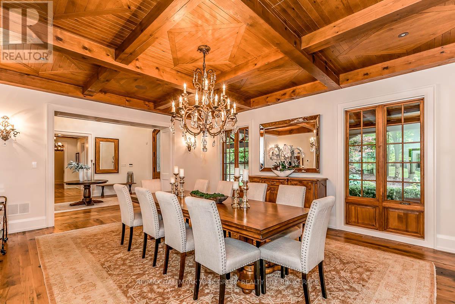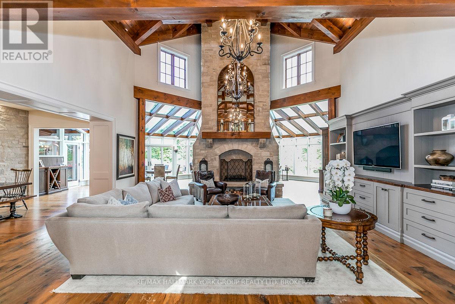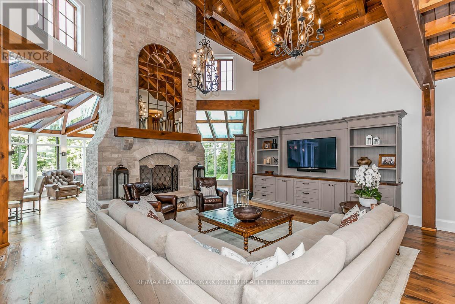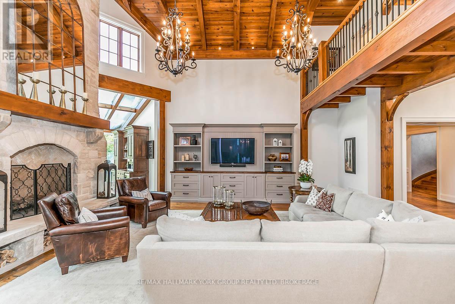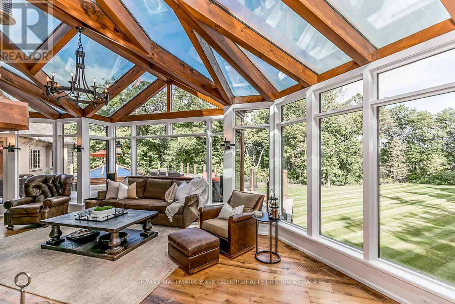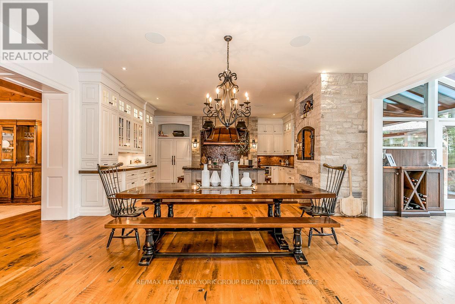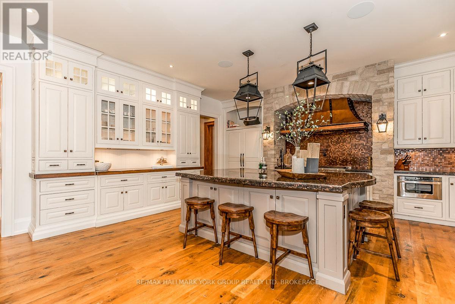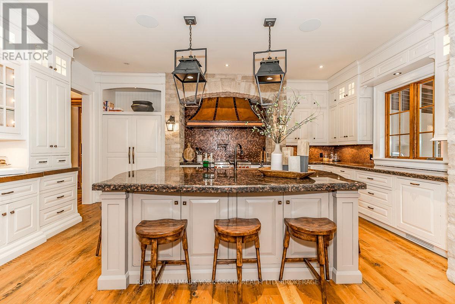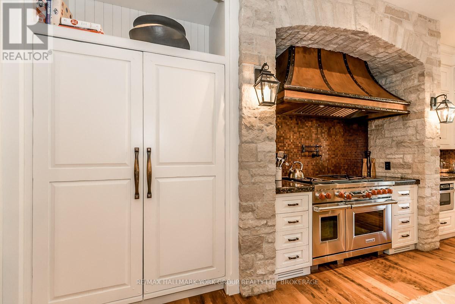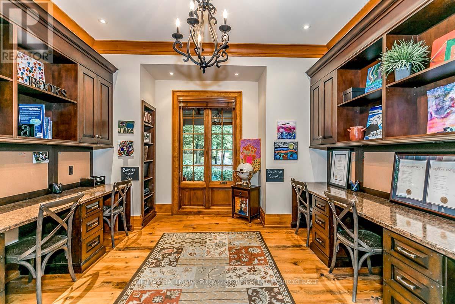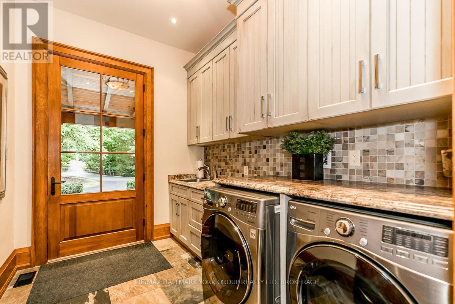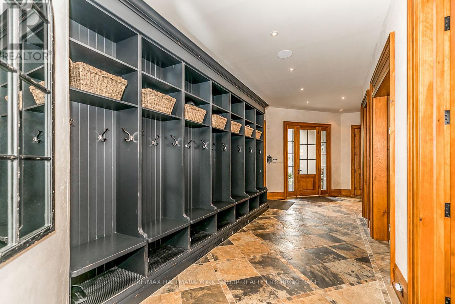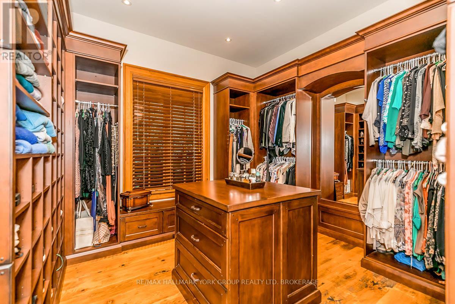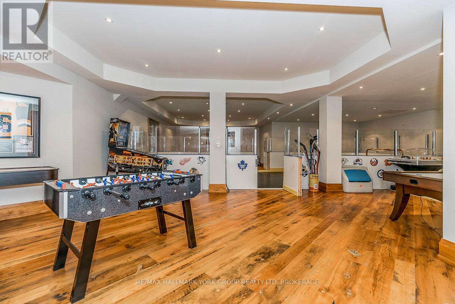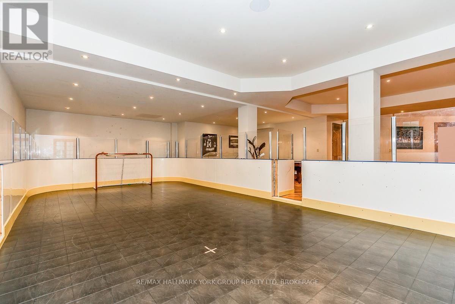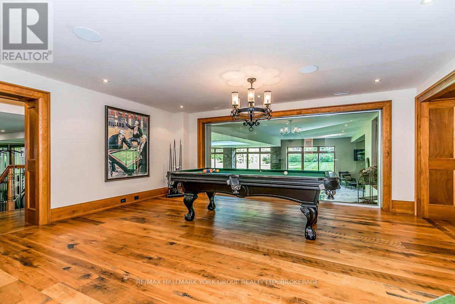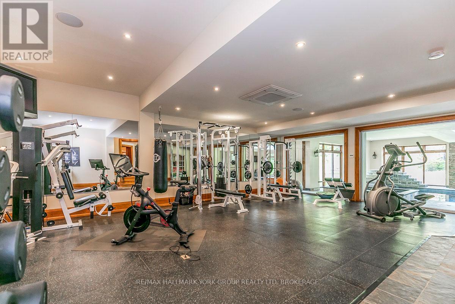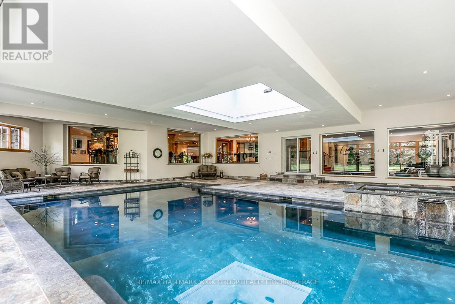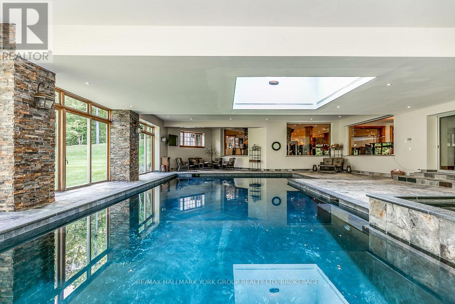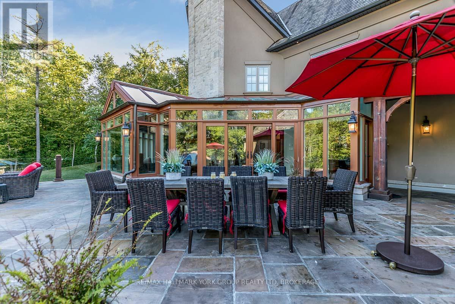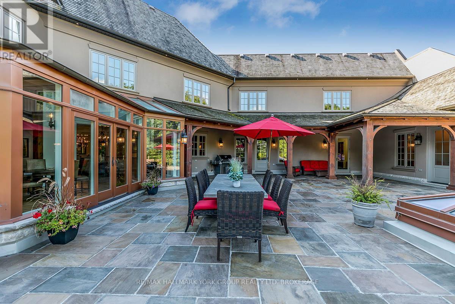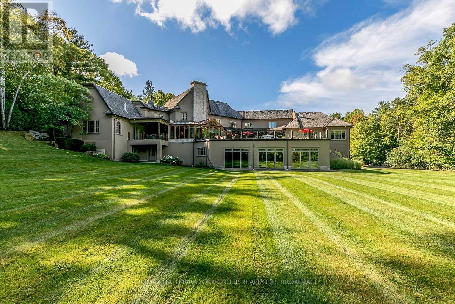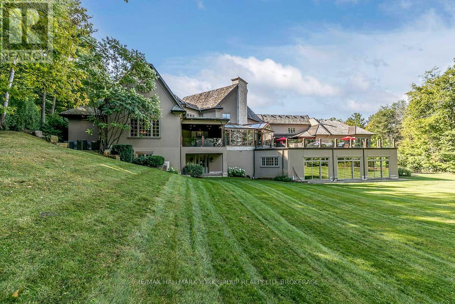11 Bedroom
12 Bathroom
Fireplace
Indoor Pool
Central Air Conditioning
Forced Air
Acreage
$12,950,000
Welcome to an unrivalled masterpiece in Aurora's most prestigious community. Beyond the majestic stone gates and along the winding driveway, you'll discover a stone mansion on ±4 acres that defines opulence. This is not just a home; it's the finest residence in the area. Inside, floor to ceiling stone fireplaces adorn the designer interiors, creating an ambiance of elegance and warmth. The chef's kitchen is a culinary haven, while the luxury master suite on the main floor offers privacy and indulgence, The lower level is a sportsman's paradise, with amenities to suit any hobby or passion. An indoor pool beckons year round relaxation. A separate main floor in-law suite provides comfort and convenience for guest. Outside pastoral manicured lawns and shade trees offer a serene backdrop, while the attached 8 car garages remain hidden from sight. Meandering walkways invite leisurely strolls. If education is a priority this property is conveniently close to the finest private schools. **** EXTRAS **** including Country Day School, St Andrew's and St. Anne's Colleges. This is not just a home; it's a lifestyle defined by luxury, elegance, and exclusivity, Experience the epitome of refined living in Aurora's most prestigious enclave. (id:52710)
Property Details
|
MLS® Number
|
N7026900 |
|
Property Type
|
Single Family |
|
Community Name
|
Aurora Estates |
|
Features
|
Wooded Area, Rolling |
|
ParkingSpaceTotal
|
20 |
|
PoolType
|
Indoor Pool |
Building
|
BathroomTotal
|
12 |
|
BedroomsAboveGround
|
9 |
|
BedroomsBelowGround
|
2 |
|
BedroomsTotal
|
11 |
|
BasementDevelopment
|
Finished |
|
BasementFeatures
|
Separate Entrance, Walk Out |
|
BasementType
|
N/a (finished) |
|
ConstructionStyleAttachment
|
Detached |
|
CoolingType
|
Central Air Conditioning |
|
ExteriorFinish
|
Stone, Stucco |
|
FireplacePresent
|
Yes |
|
FlooringType
|
Hardwood, Cushion/lino/vinyl |
|
FoundationType
|
Concrete |
|
HalfBathTotal
|
1 |
|
HeatingFuel
|
Natural Gas |
|
HeatingType
|
Forced Air |
|
StoriesTotal
|
2 |
|
Type
|
House |
Parking
Land
|
Acreage
|
Yes |
|
FenceType
|
Fenced Yard |
|
Sewer
|
Septic System |
|
SizeIrregular
|
3.59 Acres |
|
SizeTotalText
|
3.59 Acres|2 - 4.99 Acres |
|
ZoningDescription
|
Residential |
Rooms
| Level |
Type |
Length |
Width |
Dimensions |
|
Second Level |
Family Room |
9.91 m |
9.7 m |
9.91 m x 9.7 m |
|
Lower Level |
Recreational, Games Room |
16.87 m |
11.18 m |
16.87 m x 11.18 m |
|
Lower Level |
Games Room |
11.81 m |
9.2 m |
11.81 m x 9.2 m |
|
Lower Level |
Exercise Room |
8.83 m |
8.15 m |
8.83 m x 8.15 m |
|
Main Level |
Kitchen |
6.09 m |
5.39 m |
6.09 m x 5.39 m |
|
Main Level |
Eating Area |
6.06 m |
3.09 m |
6.06 m x 3.09 m |
|
Main Level |
Dining Room |
6.69 m |
5.15 m |
6.69 m x 5.15 m |
|
Main Level |
Great Room |
7.02 m |
6.58 m |
7.02 m x 6.58 m |
|
Main Level |
Solarium |
13.41 m |
6.85 m |
13.41 m x 6.85 m |
|
Main Level |
Office |
8.03 m |
7.97 m |
8.03 m x 7.97 m |
|
Main Level |
Primary Bedroom |
7.06 m |
6.06 m |
7.06 m x 6.06 m |
|
Main Level |
Primary Bedroom |
6.5 m |
5.5 m |
6.5 m x 5.5 m |


