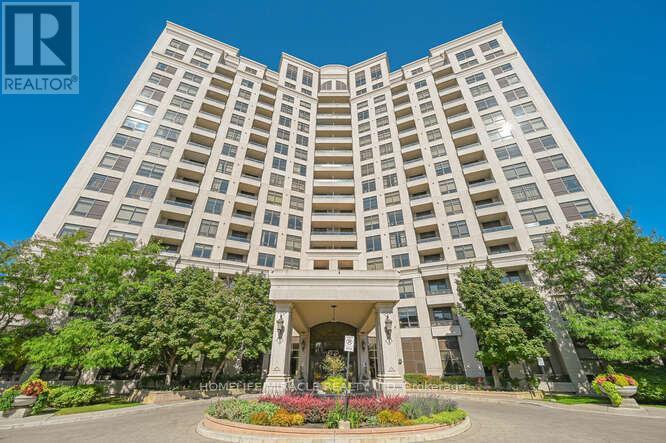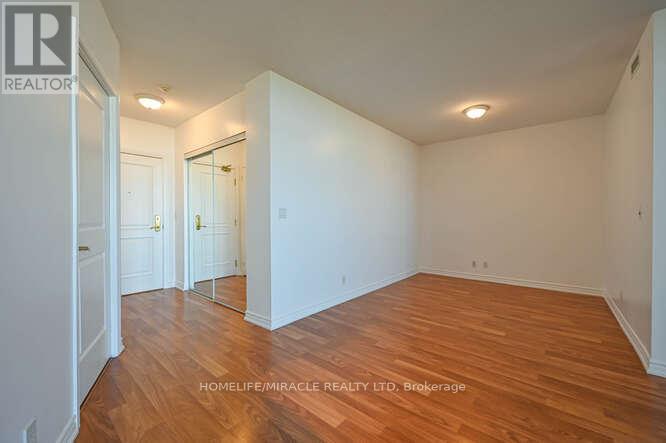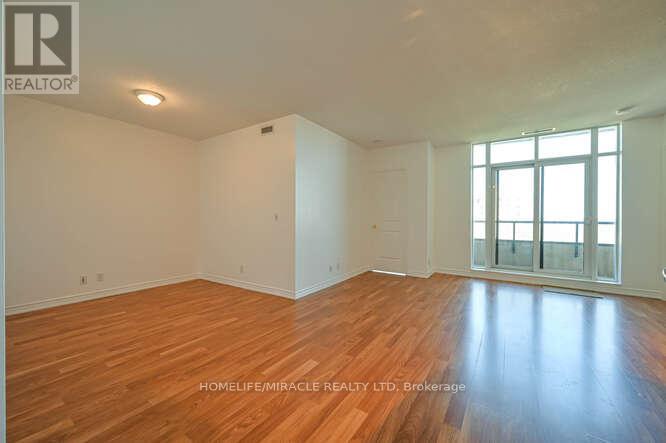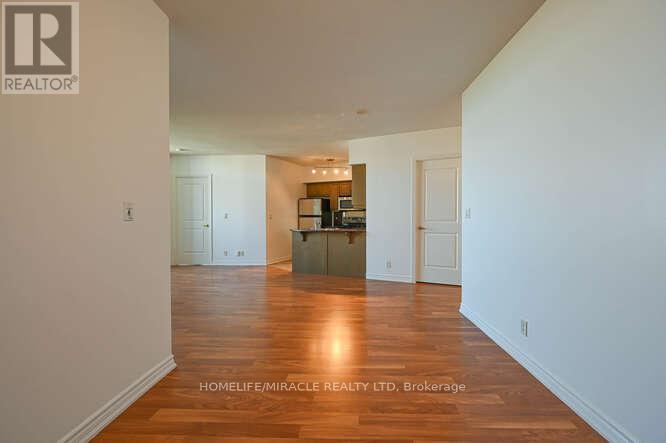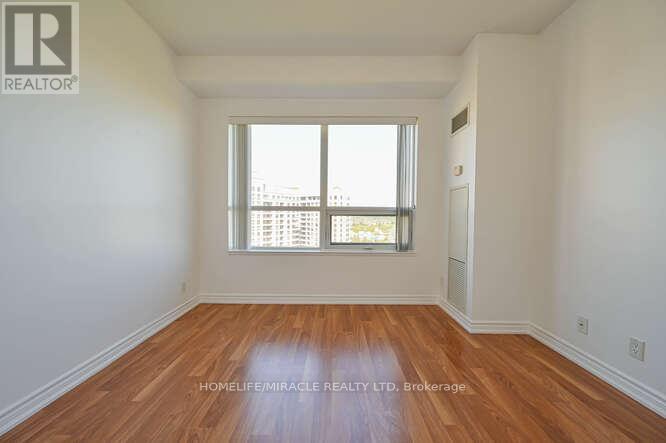1609 - 9225 Jane Street Vaughan, Ontario L6A 0J7
$720,000Maintenance, Common Area Maintenance, Insurance, Parking
$815.37 Monthly
Maintenance, Common Area Maintenance, Insurance, Parking
$815.37 MonthlyFabulous 2 Bedroom + Den Unit with Unobstructed views of open space and parkland, walking Trails ,elegant lifestyle, gatehouse Security, Exercise Room, Party and Billiards Room and Guest Suite.Bellaria Residence is nestled within 20 Acers Natural Park, pond and streams. Located Near all Amenities, restaurants, Transit, Hwy 400, Hwy 407, Go station and much more. **** EXTRAS **** Existing Appliances Washer & Dryer , Granite Counter Top (id:52710)
Property Details
| MLS® Number | N8328826 |
| Property Type | Single Family |
| Community Name | Maple |
| CommunityFeatures | Pets Not Allowed |
| ParkingSpaceTotal | 1 |
Building
| BathroomTotal | 2 |
| BedroomsAboveGround | 2 |
| BedroomsBelowGround | 1 |
| BedroomsTotal | 3 |
| Amenities | Security/concierge, Exercise Centre, Recreation Centre, Party Room |
| CoolingType | Central Air Conditioning |
| ExteriorFinish | Brick |
| FlooringType | Laminate |
| HeatingFuel | Natural Gas |
| HeatingType | Forced Air |
| SizeInterior | 899.9921 - 998.9921 Sqft |
| Type | Apartment |
Land
| Acreage | No |
Rooms
| Level | Type | Length | Width | Dimensions |
|---|---|---|---|---|
| Main Level | Kitchen | 2.74 m | 2.43 m | 2.74 m x 2.43 m |
| Main Level | Living Room | 5.73 m | 4.41 m | 5.73 m x 4.41 m |
| Main Level | Dining Room | 5.73 m | 4.41 m | 5.73 m x 4.41 m |
| Main Level | Primary Bedroom | 3.52 m | 3.35 m | 3.52 m x 3.35 m |
| Main Level | Bedroom 2 | 3.35 m | 2.74 m | 3.35 m x 2.74 m |
| Main Level | Den | 2.74 m | 2.43 m | 2.74 m x 2.43 m |
Interested?
Contact us for more information

