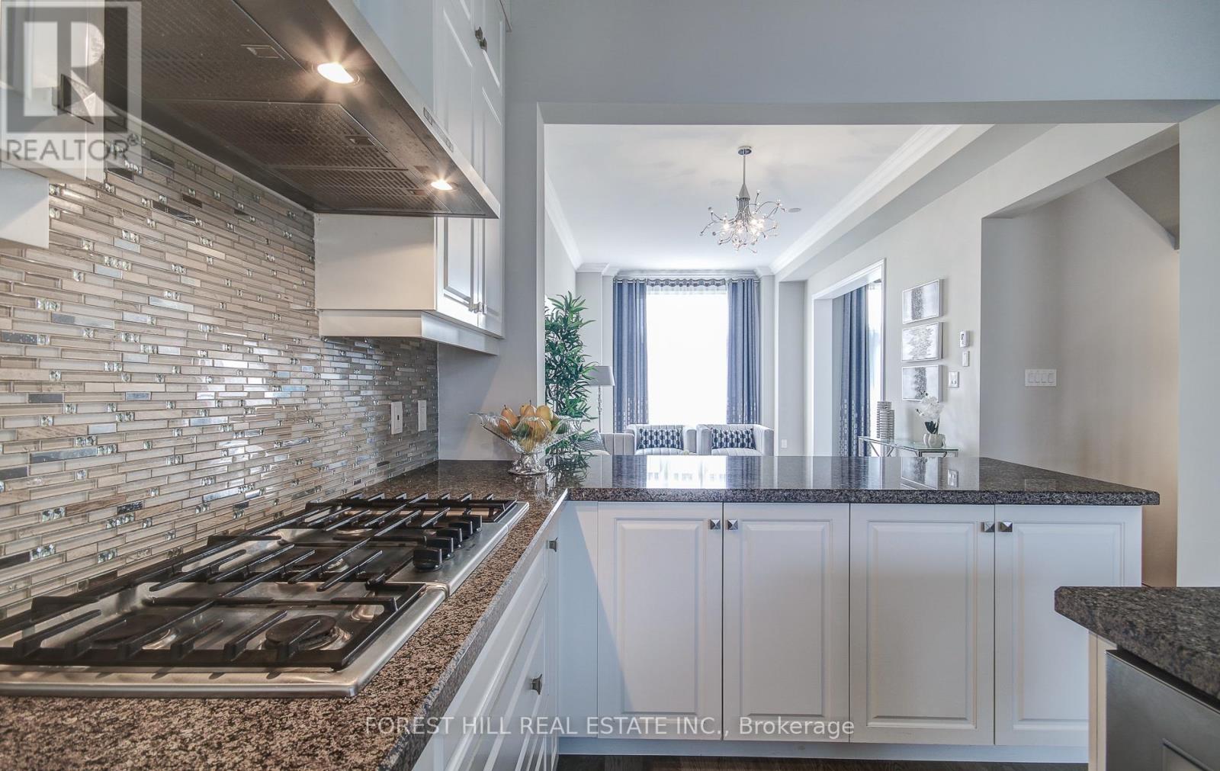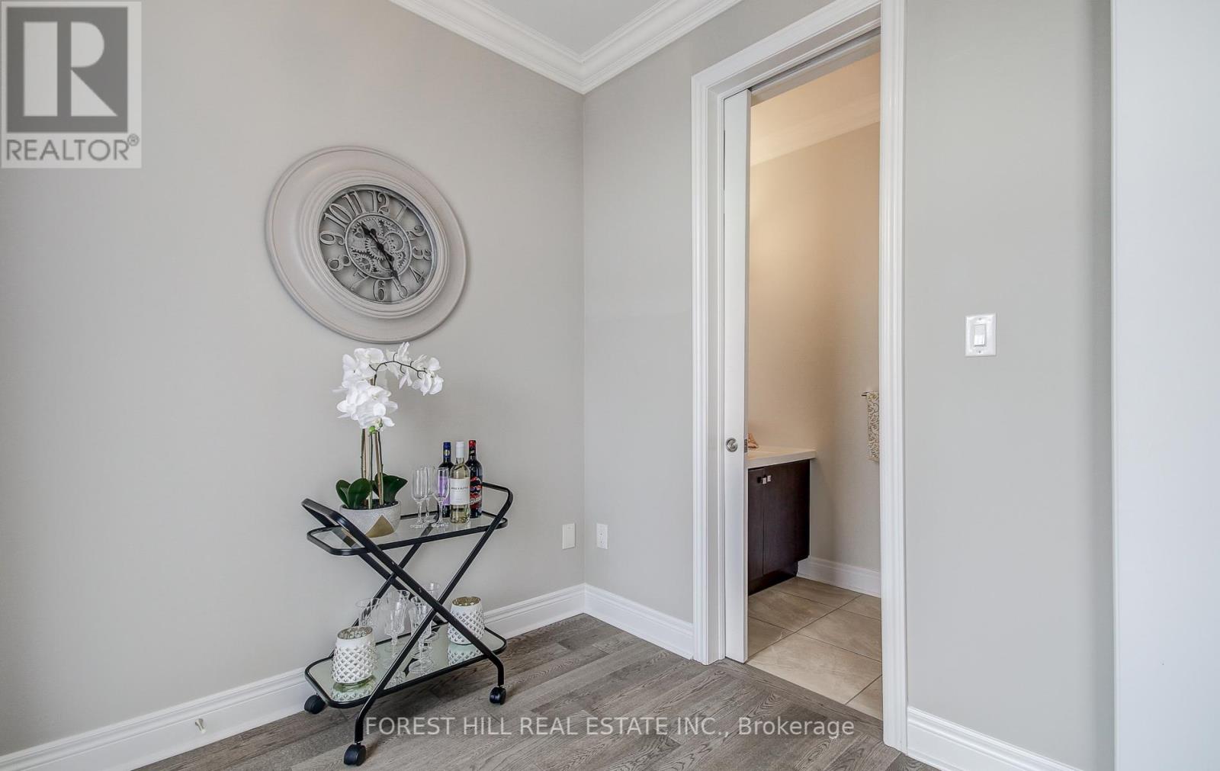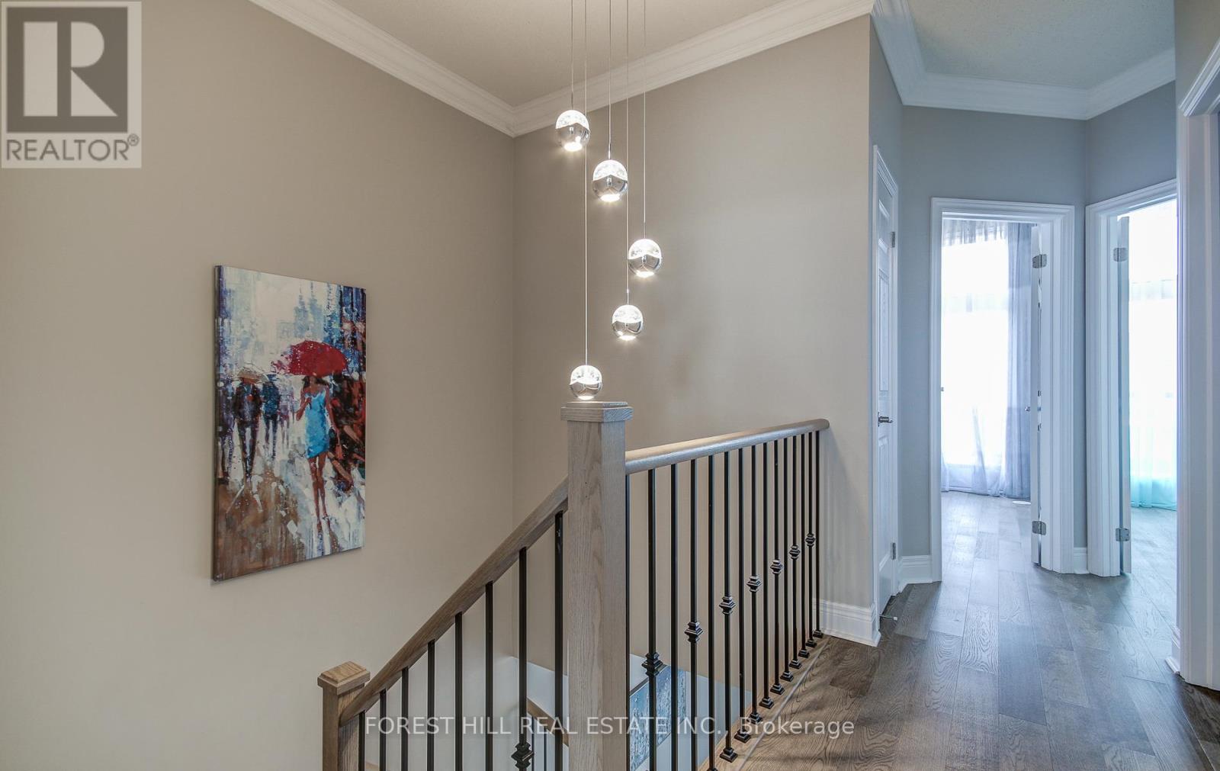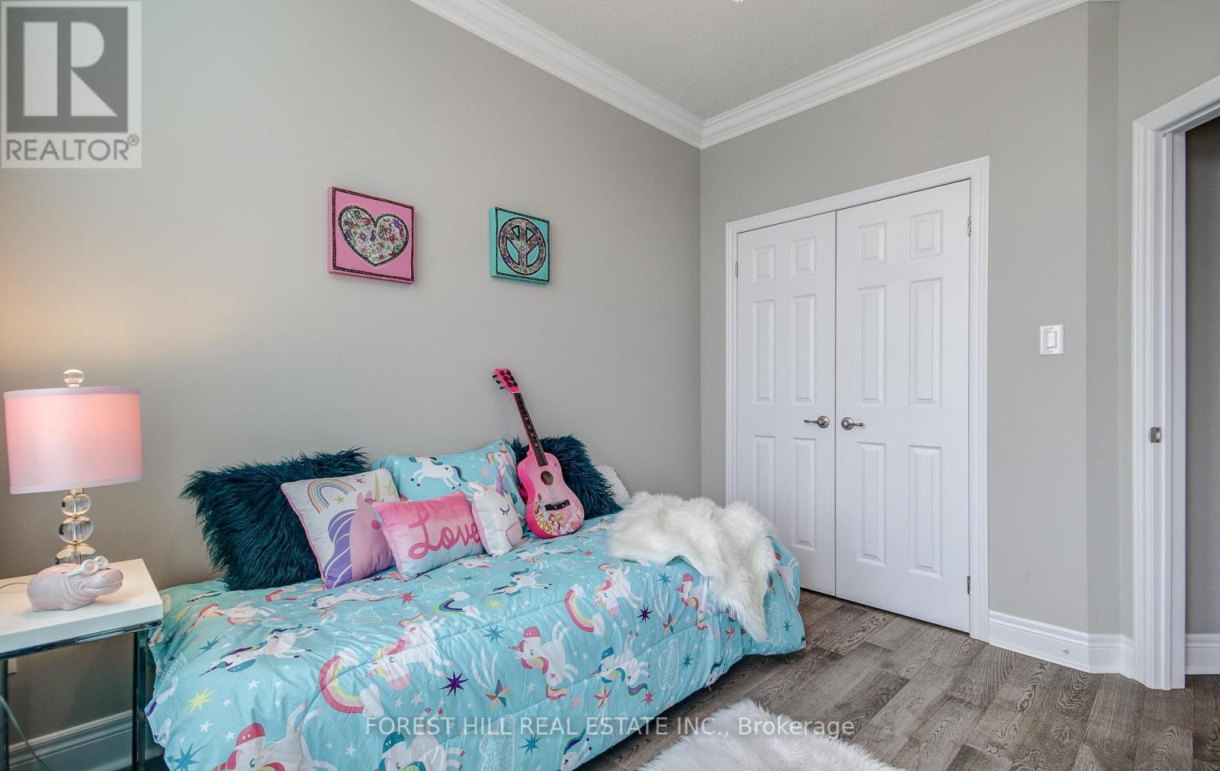4 Bedroom
4 Bathroom
1999.983 - 2499.9795 sqft
Central Air Conditioning, Air Exchanger
Forced Air
$1,495,000
Offers Anytime! **Luxury Freehold Townhouse - Premium Lot Overlooking PARK** $$$ spent in upgrades. This exquisite 4 bedrooms and 4 bathrooms townhouse boasts 10' ceilings on main floor and the upper and ground levels offer 9-foot ceilings. The upgraded kitchen features a large central island with a breakfast bar, granite countertops, extended cabinets, an upgraded modern backsplash, and built-in stainless steel appliances. Open concept living dining room are great for family gathering and entertainment. Additional highlights include a huge terrace, main level study area, crown moldings, solid oak staircase, and upgraded Hardwood Flooring throughout. NO CARPETS. The luxurious primary bedroom is complemented by a lavish 5-piece ensuite, which includes a spa-like shower and a modern vanity. The versatile ground floor includes a 3-piece bathroom, a large walk-in closet, and a spacious 4th bedroom that can serve as an in-law suite or nanny's quarters. As well this home has a double car garage and a driveway with space for two additional vehicles. **** EXTRAS **** S/S B/I appliances incl. gas cooktop, all custom window coverings, all light fixtures, garage door opener/remote, central vacuum +equipment, ceiling speakers, high-velocity HVAC system, Natural gas line for BBQ on the terrace. 2 thermostats (id:52710)
Property Details
|
MLS® Number
|
N9767921 |
|
Property Type
|
Single Family |
|
Community Name
|
Patterson |
|
AmenitiesNearBy
|
Park, Place Of Worship, Schools |
|
CommunityFeatures
|
Community Centre |
|
Features
|
Carpet Free |
|
ParkingSpaceTotal
|
4 |
|
ViewType
|
View |
Building
|
BathroomTotal
|
4 |
|
BedroomsAboveGround
|
4 |
|
BedroomsTotal
|
4 |
|
Appliances
|
Water Heater, Garage Door Opener Remote(s), Central Vacuum, Oven - Built-in |
|
ConstructionStyleAttachment
|
Attached |
|
CoolingType
|
Central Air Conditioning, Air Exchanger |
|
ExteriorFinish
|
Stone, Stucco |
|
FlooringType
|
Hardwood, Ceramic |
|
FoundationType
|
Unknown |
|
HalfBathTotal
|
1 |
|
HeatingFuel
|
Natural Gas |
|
HeatingType
|
Forced Air |
|
StoriesTotal
|
3 |
|
SizeInterior
|
1999.983 - 2499.9795 Sqft |
|
Type
|
Row / Townhouse |
|
UtilityWater
|
Municipal Water |
Parking
Land
|
Acreage
|
No |
|
LandAmenities
|
Park, Place Of Worship, Schools |
|
Sewer
|
Sanitary Sewer |
|
SizeDepth
|
77 Ft |
|
SizeFrontage
|
19 Ft ,8 In |
|
SizeIrregular
|
19.7 X 77 Ft |
|
SizeTotalText
|
19.7 X 77 Ft |
|
ZoningDescription
|
Residential |
Rooms
| Level |
Type |
Length |
Width |
Dimensions |
|
Second Level |
Living Room |
5.94 m |
3.36 m |
5.94 m x 3.36 m |
|
Second Level |
Dining Room |
5.94 m |
3.36 m |
5.94 m x 3.36 m |
|
Second Level |
Kitchen |
4.37 m |
2.49 m |
4.37 m x 2.49 m |
|
Second Level |
Eating Area |
3.36 m |
2 m |
3.36 m x 2 m |
|
Second Level |
Den |
2.43 m |
2.13 m |
2.43 m x 2.13 m |
|
Third Level |
Primary Bedroom |
4.01 m |
3.81 m |
4.01 m x 3.81 m |
|
Third Level |
Bedroom 2 |
3.71 m |
2.85 m |
3.71 m x 2.85 m |
|
Third Level |
Bedroom 3 |
3.35 m |
2.74 m |
3.35 m x 2.74 m |
|
Ground Level |
Bedroom 4 |
6 m |
3.36 m |
6 m x 3.36 m |
|
Ground Level |
Laundry Room |
2.2 m |
1.5 m |
2.2 m x 1.5 m |










































