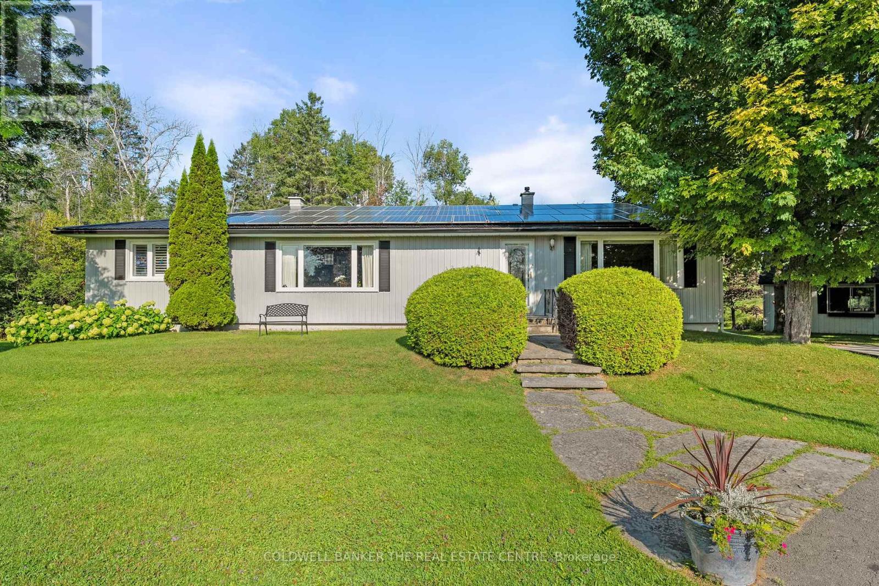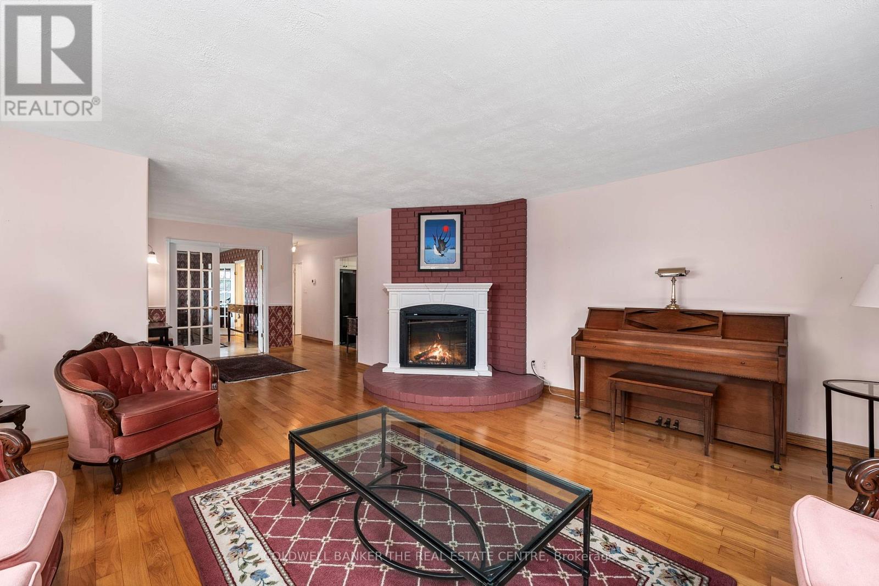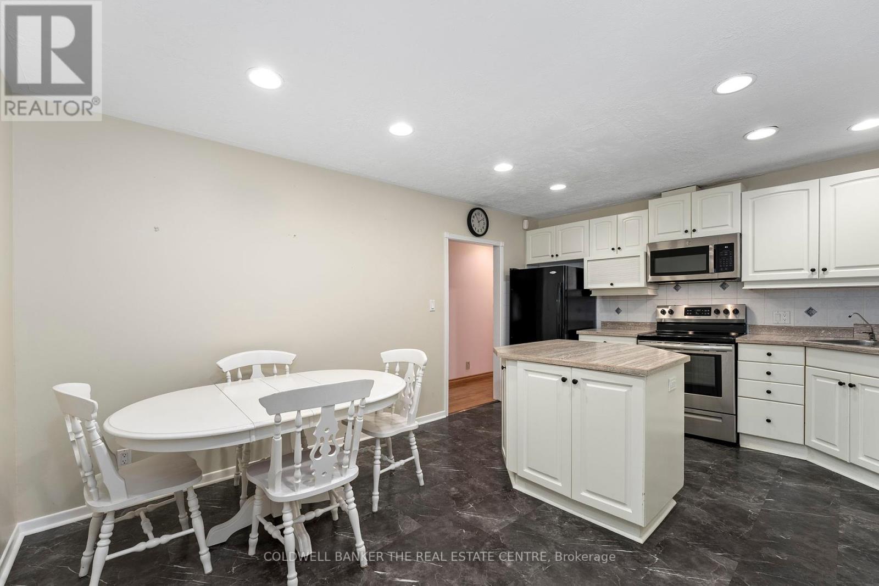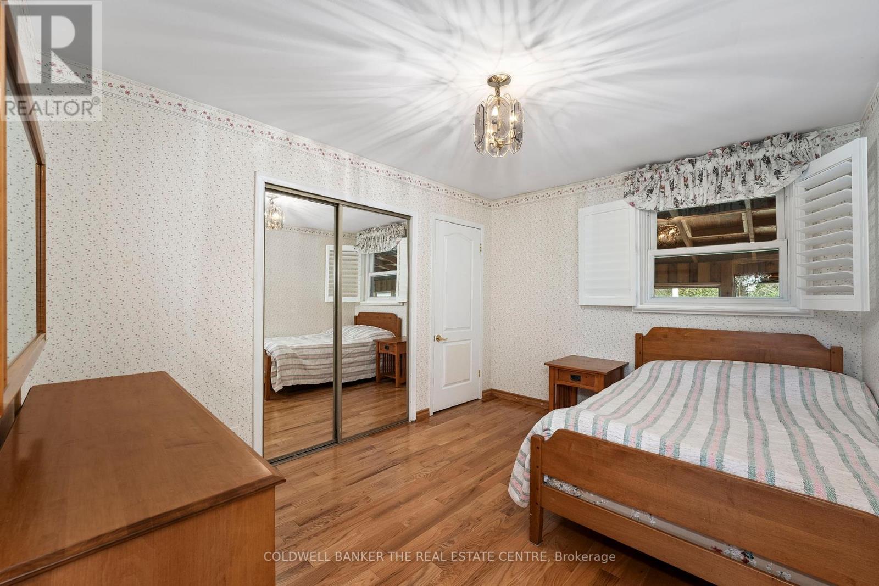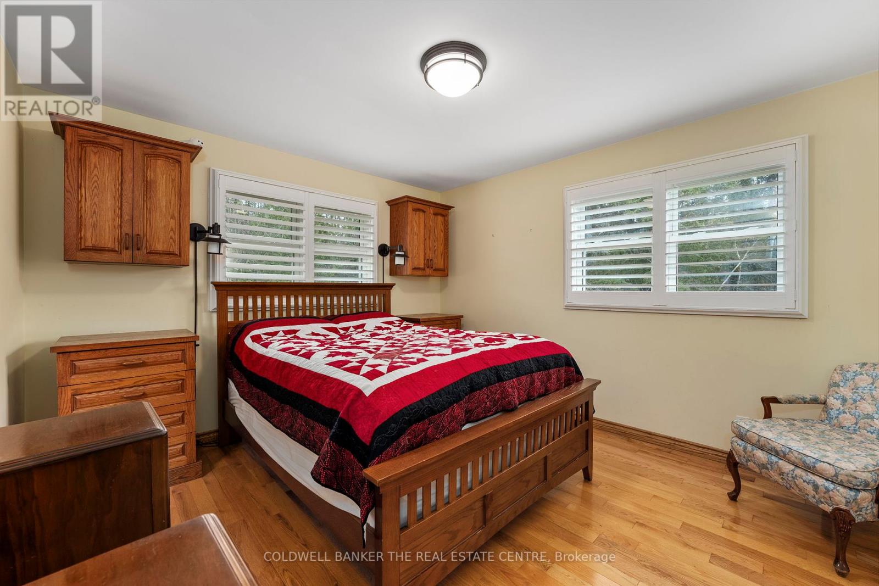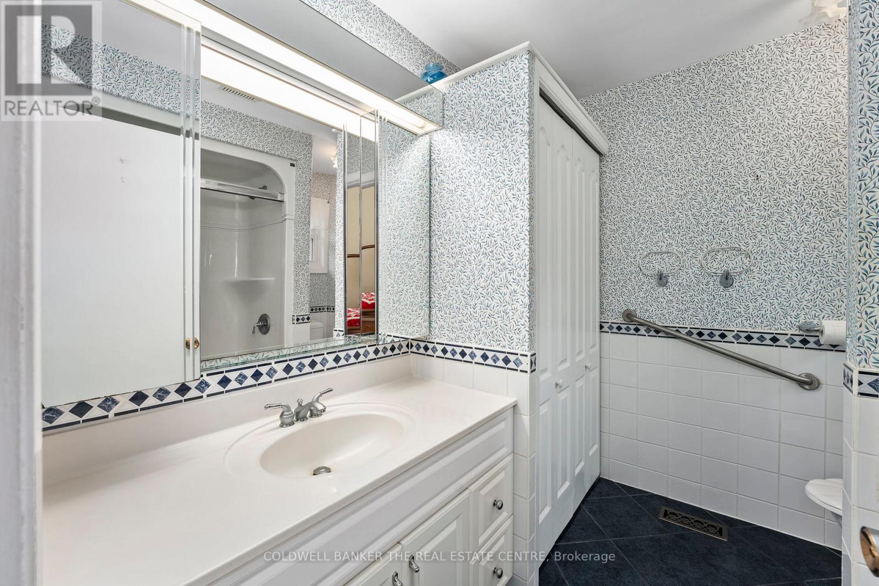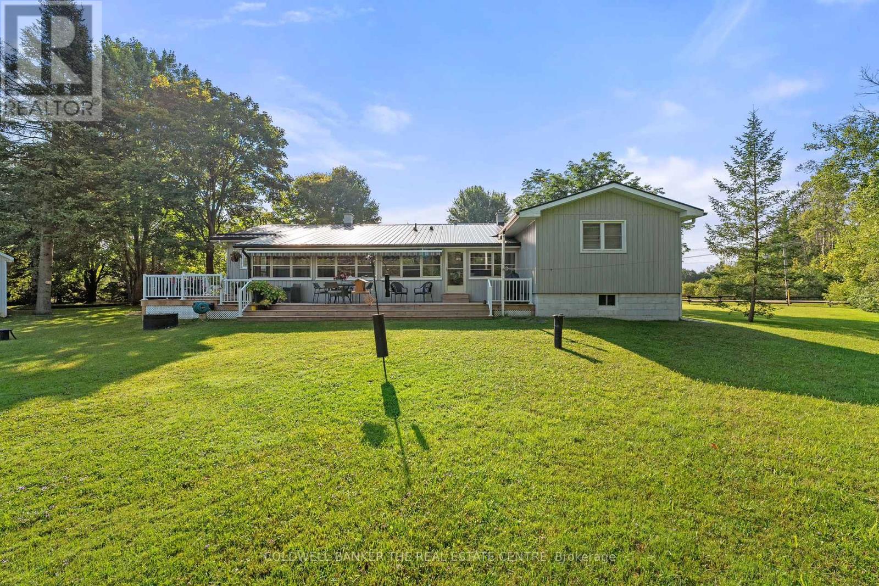2 Bedroom
2 Bathroom
1999.983 - 2499.9795 sqft
Bungalow
Fireplace
Central Air Conditioning
Other
Acreage
Landscaped
$1,188,000
This charming bungalow, originally a 4-bedroom home that can easily be converted back, is set on a peaceful 10-acre property with 5 acres of cleared land and 5 acres of pristine forest, complete with well-maintained walking trails. Meticulously maintained by the same owner for over 40 years, the home is designed for both comfort and entertaining, featuring large, light-filled rooms, an expansive family room, and a bright living room with an electric fireplace (and a chimney available for conversion to a traditional setup). The 2-car garage is a separate structure with a spacious adjoining room that could easily be converted into a private guest suite. This property is also equipped for sustainable living, with income-generating solar panels, a highly efficient geothermal heating and cooling system, and an electric backup furnace. A water purification system and softener ensure clean water, while high-speed internet offers modern convenience. Outside, a functional barn with electricity and water supply adds versatility, and the expansive driveway can accommodate up to 10 vehicles, perfect for large family gatherings. Located on a quiet concession line yet close to town and just a short drive to Lake Simcoe, this home is ideal for families or anyone seeking a peaceful retirement retreat with easy access to amenities. **** EXTRAS **** High Speed Internet, Water Purification System and Water Softener, Opportunity for In-Law Suite, Ability to Revert back to 4 bedroom home, Shopping, Tim Horton's, Hardwood throughout, and +++ See attached Feature Sheet (id:52710)
Property Details
|
MLS® Number
|
N10405883 |
|
Property Type
|
Single Family |
|
Community Name
|
Rural Brock |
|
Features
|
Irregular Lot Size, Country Residential |
|
ParkingSpaceTotal
|
12 |
|
Structure
|
Barn |
Building
|
BathroomTotal
|
2 |
|
BedroomsAboveGround
|
2 |
|
BedroomsTotal
|
2 |
|
Appliances
|
Dryer, Refrigerator, Stove, Washer |
|
ArchitecturalStyle
|
Bungalow |
|
BasementDevelopment
|
Unfinished |
|
BasementType
|
N/a (unfinished) |
|
CoolingType
|
Central Air Conditioning |
|
ExteriorFinish
|
Brick |
|
FireplacePresent
|
Yes |
|
FireplaceTotal
|
1 |
|
FlooringType
|
Hardwood, Tile |
|
FoundationType
|
Unknown |
|
HeatingType
|
Other |
|
StoriesTotal
|
1 |
|
SizeInterior
|
1999.983 - 2499.9795 Sqft |
|
Type
|
House |
Parking
Land
|
Acreage
|
Yes |
|
LandscapeFeatures
|
Landscaped |
|
Sewer
|
Septic System |
|
SizeDepth
|
2263 Ft ,6 In |
|
SizeFrontage
|
193 Ft ,2 In |
|
SizeIrregular
|
193.2 X 2263.5 Ft |
|
SizeTotalText
|
193.2 X 2263.5 Ft|5 - 9.99 Acres |
|
ZoningDescription
|
Ru |
Rooms
| Level |
Type |
Length |
Width |
Dimensions |
|
Main Level |
Living Room |
8.34 m |
5.07 m |
8.34 m x 5.07 m |
|
Main Level |
Family Room |
4.61 m |
8.29 m |
4.61 m x 8.29 m |
|
Main Level |
Dining Room |
6.09 m |
4 m |
6.09 m x 4 m |
|
Main Level |
Kitchen |
5.05 m |
3.81 m |
5.05 m x 3.81 m |
|
Main Level |
Primary Bedroom |
3.91 m |
3.55 m |
3.91 m x 3.55 m |
|
Main Level |
Bedroom 2 |
2.99 m |
3.81 m |
2.99 m x 3.81 m |
|
Main Level |
Foyer |
2.04 m |
1.37 m |
2.04 m x 1.37 m |
|
Main Level |
Laundry Room |
2.76 m |
3.8 m |
2.76 m x 3.8 m |
Utilities

