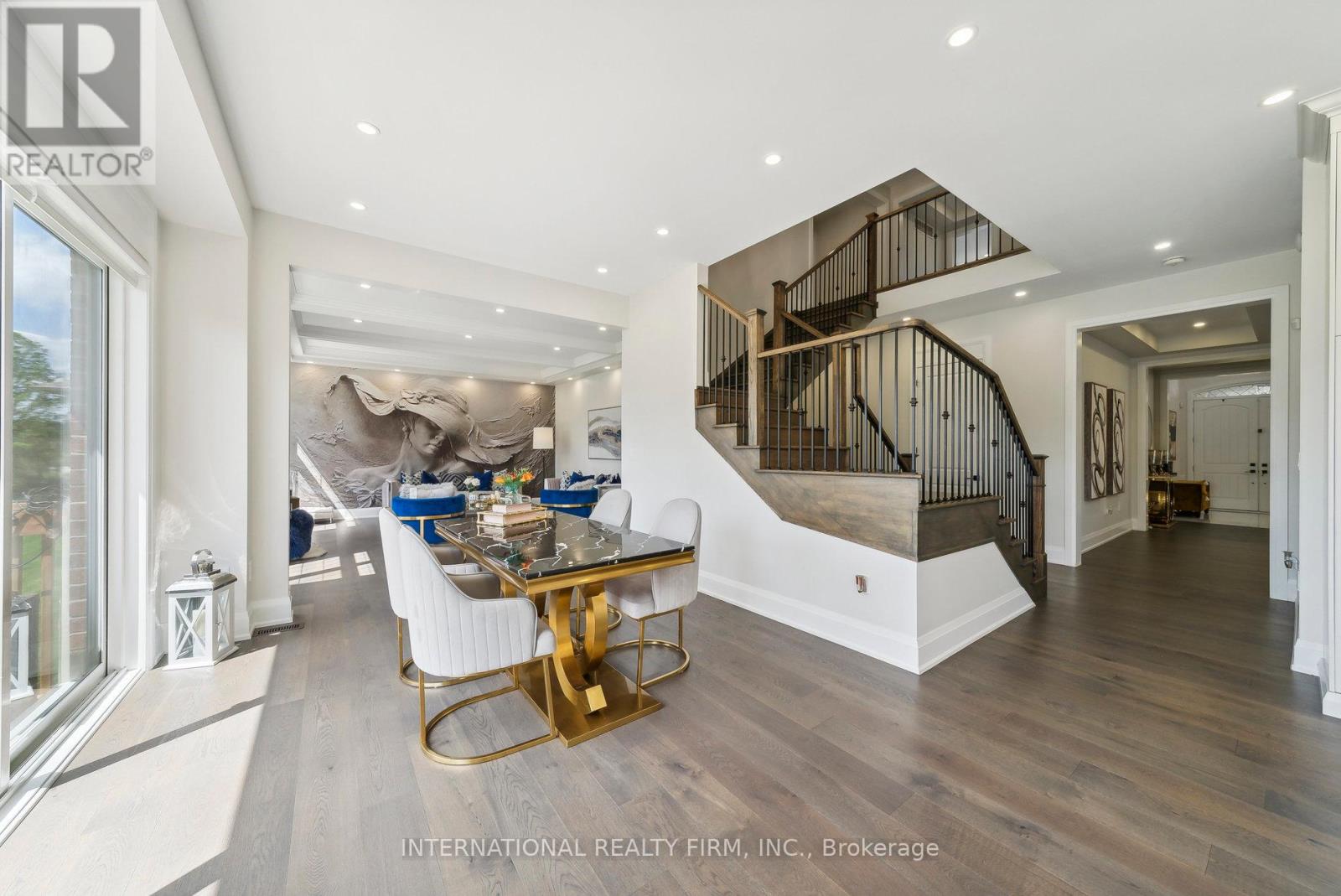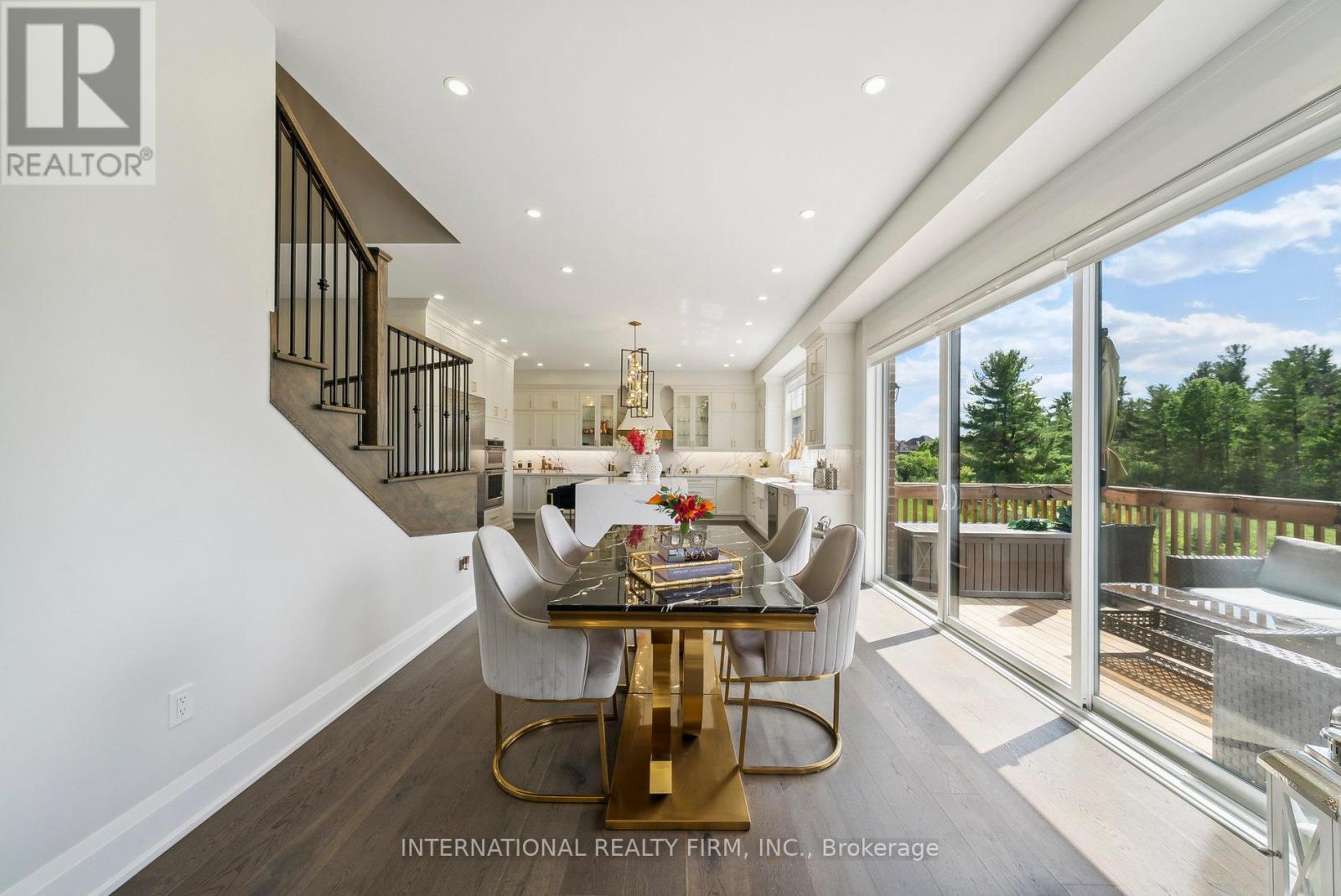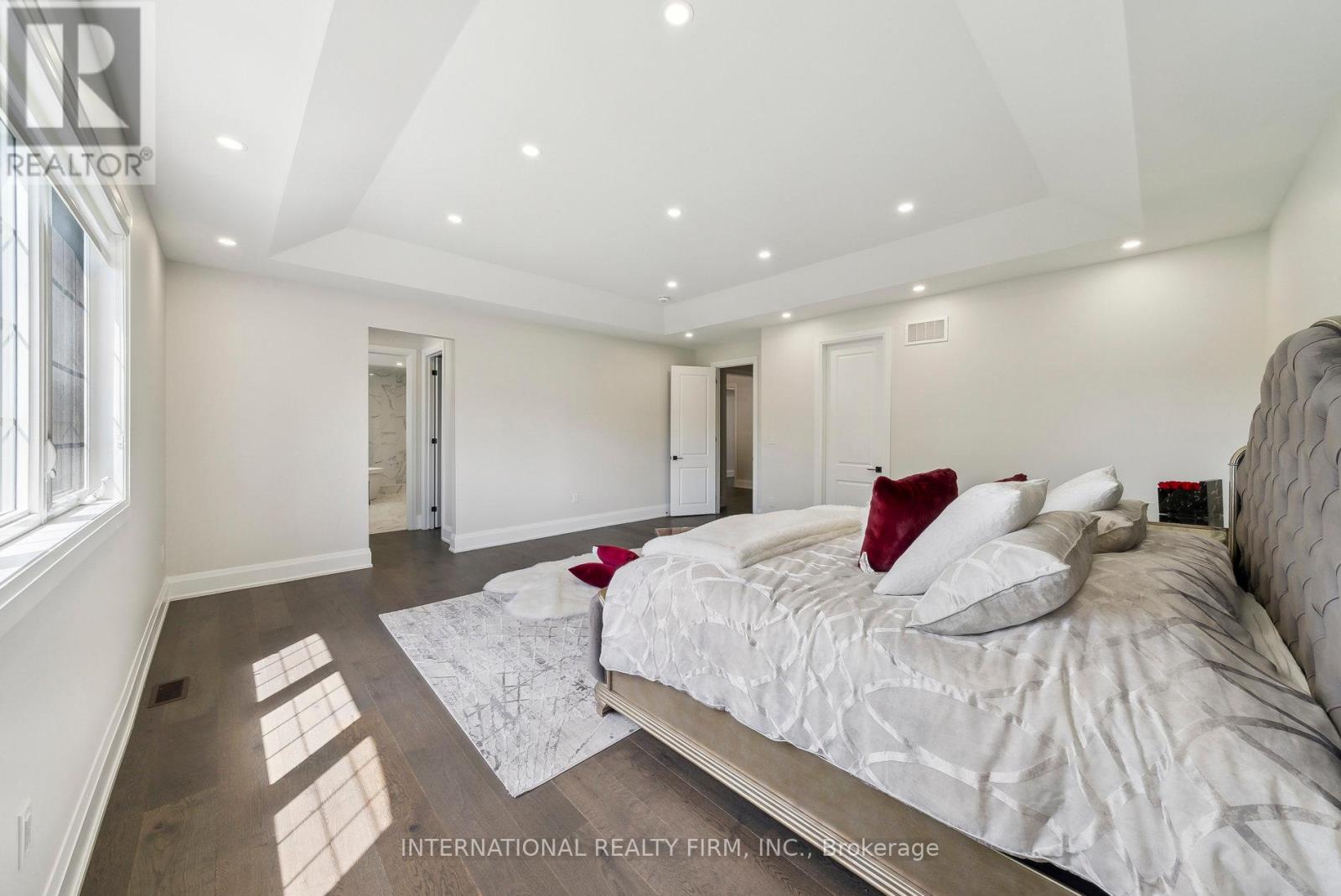5 Bedroom
5 Bathroom
4999.958 - 99999.6672 sqft
Fireplace
Central Air Conditioning
Forced Air
$3,239,999
Custom Finishes Throughout, $200,000 Upgrades, 5108 Sqft of Luxury Above Grade, High Ceilings (M/L10 ft, 2L & BSMT 9 ft), Top-Notch 7 in Hardwood, 7.25 in Baseboards and Polished Porcelain flooring, Custom Gourmet Kitchen w/ Quartz Centre Island, Counters and Backsplash and Built-In HQ appliances, convenient Servery & a Walk-in Pantry, custom 3D Wallpaper in FR, O/S Glass Doors to O/S Deck-Views of Ravine, Walk-in Closets w/ Custom Built-in Shelving in all BR & upgraded vanities in all BA. Walkout Ravine, Executive Office and many more **** EXTRAS **** Premium Zebra Blinds, Chandeliers & Iron Balusters, Custom 72 in fridge, Build in Oven/Microwave, Stove, DW & Wine cooler, Washer/Dryer, Fridge and DW in the servery, gas fireplace, Pot Lights, Garage Door Opener Remote, Security system (id:52710)
Property Details
|
MLS® Number
|
N8373574 |
|
Property Type
|
Single Family |
|
Community Name
|
Kleinburg |
|
AmenitiesNearBy
|
Schools |
|
Features
|
Irregular Lot Size, Ravine, Carpet Free |
|
ParkingSpaceTotal
|
6 |
|
Structure
|
Deck |
Building
|
BathroomTotal
|
5 |
|
BedroomsAboveGround
|
4 |
|
BedroomsBelowGround
|
1 |
|
BedroomsTotal
|
5 |
|
Amenities
|
Fireplace(s) |
|
Appliances
|
Garage Door Opener Remote(s), Oven - Built-in, Central Vacuum |
|
BasementDevelopment
|
Unfinished |
|
BasementFeatures
|
Walk Out |
|
BasementType
|
N/a (unfinished) |
|
ConstructionStyleAttachment
|
Detached |
|
CoolingType
|
Central Air Conditioning |
|
ExteriorFinish
|
Brick Facing, Stone |
|
FireProtection
|
Alarm System, Security System |
|
FireplacePresent
|
Yes |
|
FireplaceTotal
|
1 |
|
FoundationType
|
Poured Concrete |
|
HeatingFuel
|
Natural Gas |
|
HeatingType
|
Forced Air |
|
StoriesTotal
|
2 |
|
SizeInterior
|
4999.958 - 99999.6672 Sqft |
|
Type
|
House |
|
UtilityWater
|
Municipal Water |
Parking
Land
|
Acreage
|
No |
|
LandAmenities
|
Schools |
|
Sewer
|
Sanitary Sewer |
|
SizeDepth
|
137 Ft ,4 In |
|
SizeFrontage
|
72 Ft ,10 In |
|
SizeIrregular
|
72.9 X 137.4 Ft |
|
SizeTotalText
|
72.9 X 137.4 Ft |
|
ZoningDescription
|
Rd1 |
Rooms
| Level |
Type |
Length |
Width |
Dimensions |
|
Second Level |
Bedroom |
|
|
Measurements not available |
|
Second Level |
Bedroom 2 |
|
|
Measurements not available |
|
Second Level |
Bedroom 3 |
|
|
Measurements not available |
|
Second Level |
Bedroom 4 |
|
|
-2.0 |
|
Second Level |
Living Room |
|
|
Measurements not available |
Utilities








































