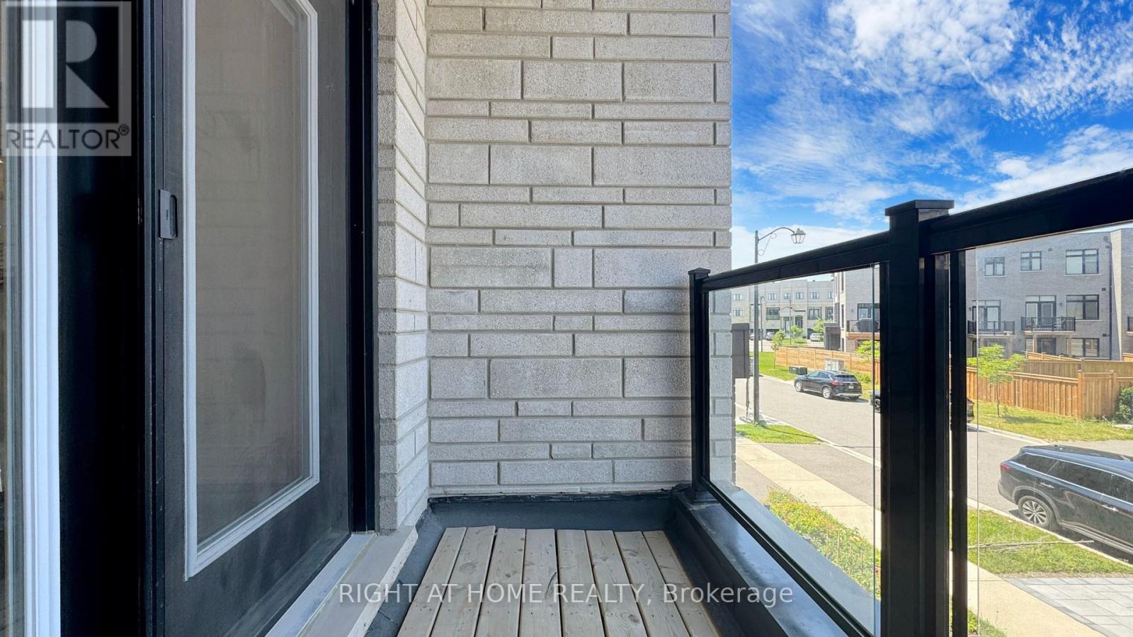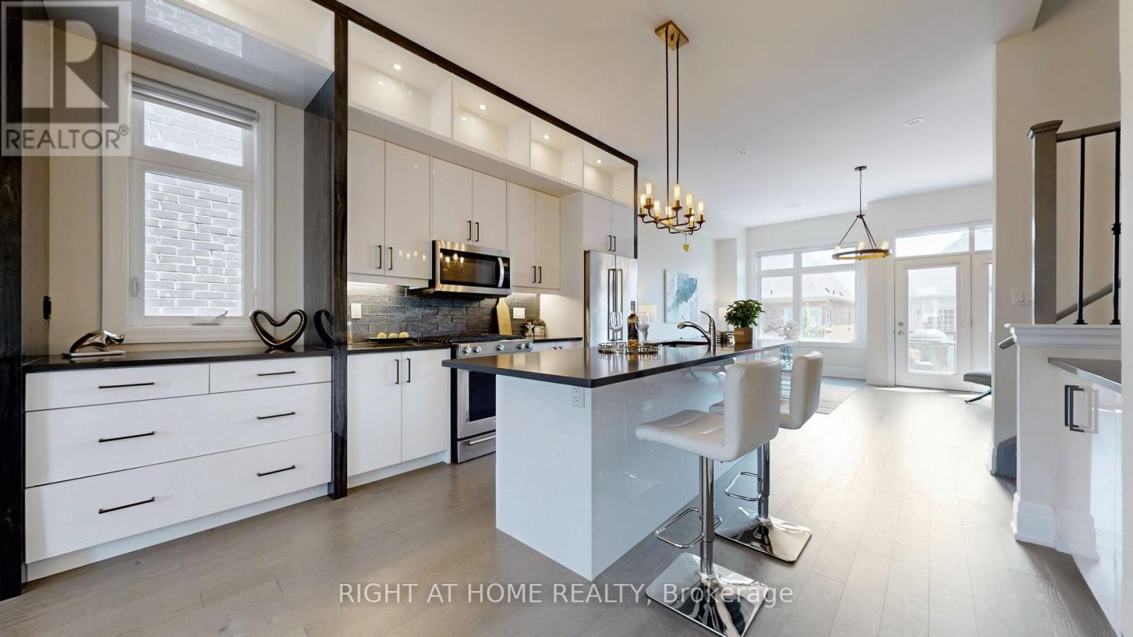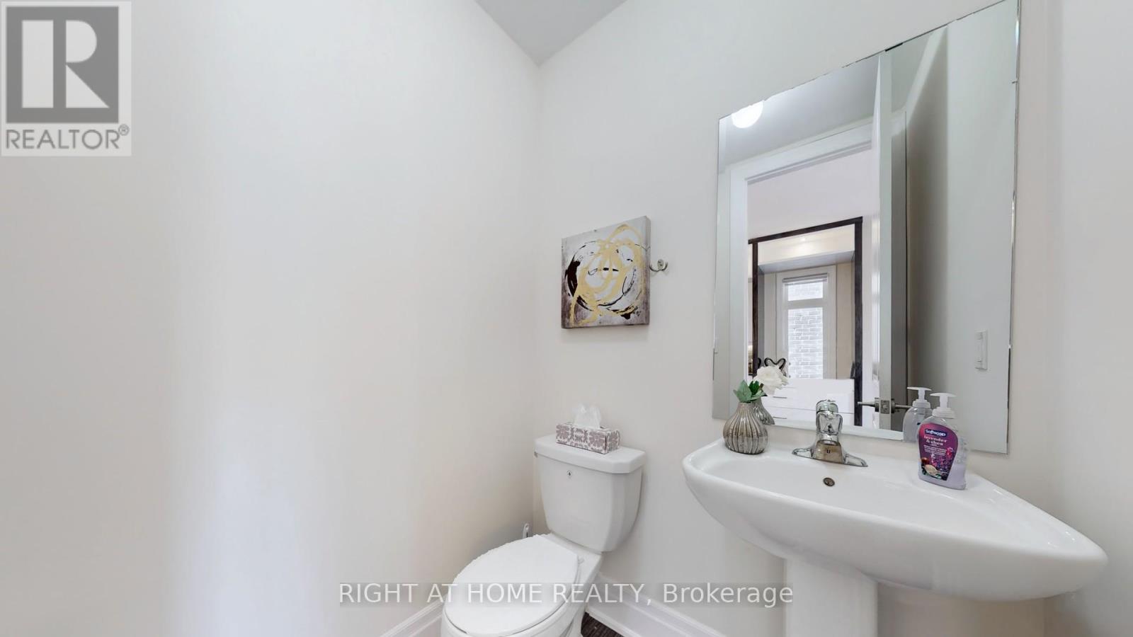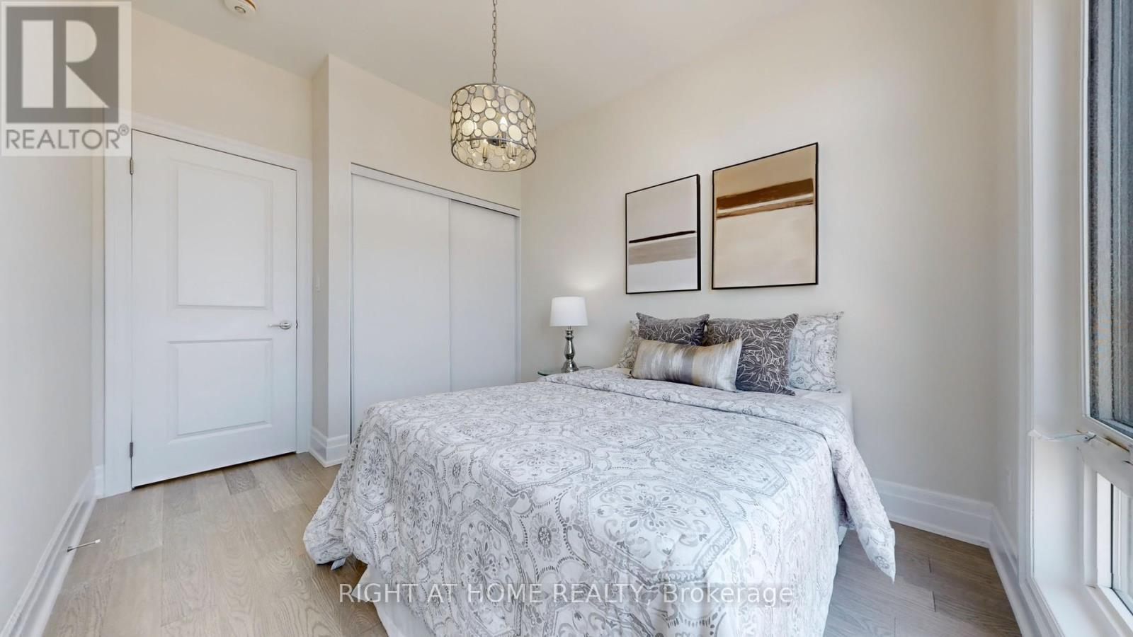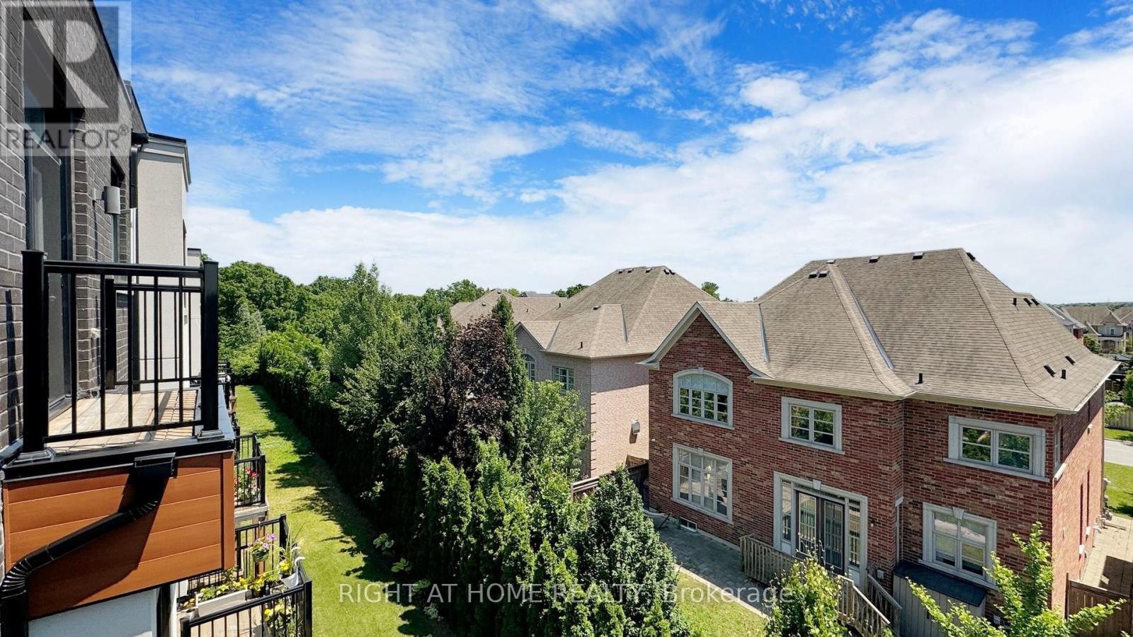178 Golden Trail Vaughan, Ontario L6A 5A1
$1,789,000
Luxury End Unit Freehold Townhouse In Sought-After Valleys Of Thornhill. Fully Functional Open Concept Layout With 10 Ft Ceiling On Main & 9 Ft Ceiling On Upper Level With Large Windows For Lots Of Natural Sunlight.Fantastic Finishes Include Hardwood Floors, Upgraded Stair Case/Stair Rail, Fantastic Upgraded Kitchen with Extended Layout and Extra-Large Quartz Countertop and Breakfast Island. Primary Bedroom With Walk-In Closet And 5 Piece Ensuite Featuring Glass Shower & Free Standing Tub. L.E.D. Pot-Lights Through-out. Multiple Balconies! Ground Floor Layout with Separate Entrance Could be used as a Bachelor Apartment with Great Room, Sep. Kitchen and 3-pc Bath. Or Be an Additional (5th) Bedroom with the Ensuite. Unfinished Basement with Premium Look-Out Window (Potential to Convert into a Walk Up Entrance for Monthly Income).Minutes To Top Schools, Parks, Lebovic Community Centre, Gym, YRT Transit & More. **** EXTRAS **** S/S Fridge, Stove, B/I Dishwasher, B/I Micro. Front Load Washer & Dryer. All Existing Window Coverings. Central A/C. Gdo. All Elfs. High-Efficiency Furnace. Humidifier. Tankless Hwt(Rental). ** Freehold - No Maintenance Fees **Inclusions: (id:52710)
Property Details
| MLS® Number | N9042937 |
| Property Type | Single Family |
| Neigbourhood | The Valleys of Thornhill |
| Community Name | Patterson |
| AmenitiesNearBy | Park, Public Transit, Schools |
| ParkingSpaceTotal | 2 |
| Structure | Deck |
Building
| BathroomTotal | 4 |
| BedroomsAboveGround | 4 |
| BedroomsBelowGround | 1 |
| BedroomsTotal | 5 |
| Appliances | Garage Door Opener Remote(s), Water Heater |
| BasementDevelopment | Unfinished |
| BasementType | N/a (unfinished) |
| ConstructionStyleAttachment | Attached |
| CoolingType | Central Air Conditioning |
| ExteriorFinish | Stone, Brick |
| FireplacePresent | Yes |
| FireplaceTotal | 1 |
| FlooringType | Hardwood, Porcelain Tile, Laminate |
| FoundationType | Concrete |
| HalfBathTotal | 1 |
| HeatingFuel | Natural Gas |
| HeatingType | Forced Air |
| StoriesTotal | 3 |
| SizeInterior | 1999.983 - 2499.9795 Sqft |
| Type | Row / Townhouse |
| UtilityWater | Municipal Water |
Parking
| Garage |
Land
| Acreage | No |
| LandAmenities | Park, Public Transit, Schools |
| Sewer | Sanitary Sewer |
| SizeDepth | 88 Ft ,8 In |
| SizeFrontage | 22 Ft ,8 In |
| SizeIrregular | 22.7 X 88.7 Ft |
| SizeTotalText | 22.7 X 88.7 Ft|under 1/2 Acre |
| ZoningDescription | Residential |
Rooms
| Level | Type | Length | Width | Dimensions |
|---|---|---|---|---|
| Second Level | Primary Bedroom | 4.72 m | 3.55 m | 4.72 m x 3.55 m |
| Second Level | Bedroom 2 | 3.55 m | 2.65 m | 3.55 m x 2.65 m |
| Second Level | Bedroom 3 | 3.11 m | 2.45 m | 3.11 m x 2.45 m |
| Second Level | Bedroom 4 | 3.05 m | 2.45 m | 3.05 m x 2.45 m |
| Main Level | Living Room | 5.15 m | 4.61 m | 5.15 m x 4.61 m |
| Main Level | Dining Room | 4.15 m | 4.13 m | 4.15 m x 4.13 m |
| Main Level | Kitchen | 4.85 m | 4.18 m | 4.85 m x 4.18 m |
| Ground Level | Bathroom | Measurements not available | ||
| Ground Level | Foyer | 6.7 m | 2.1 m | 6.7 m x 2.1 m |
| Ground Level | Great Room | 5.21 m | 4.05 m | 5.21 m x 4.05 m |
| Ground Level | Kitchen | 5.21 m | 4.05 m | 5.21 m x 4.05 m |
Interested?
Contact us for more information










