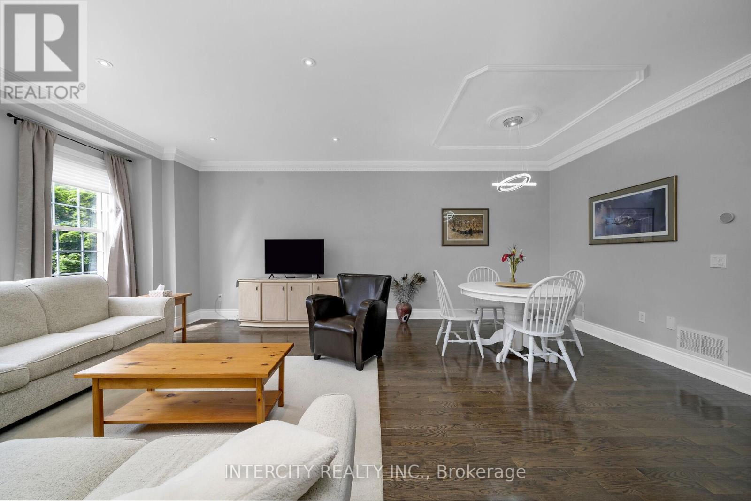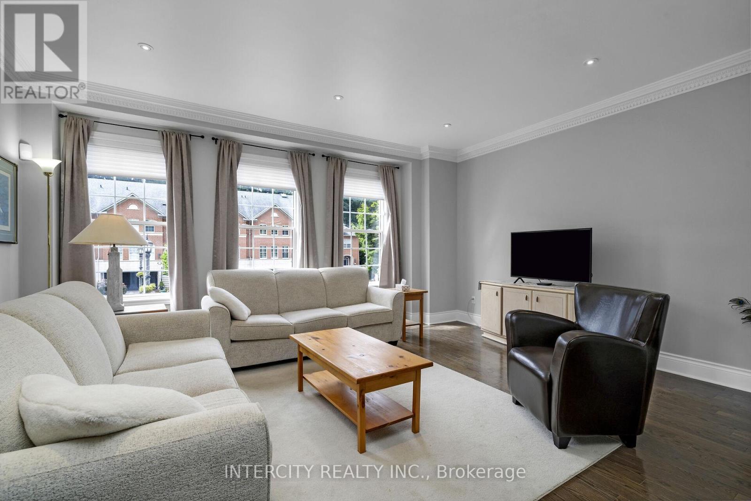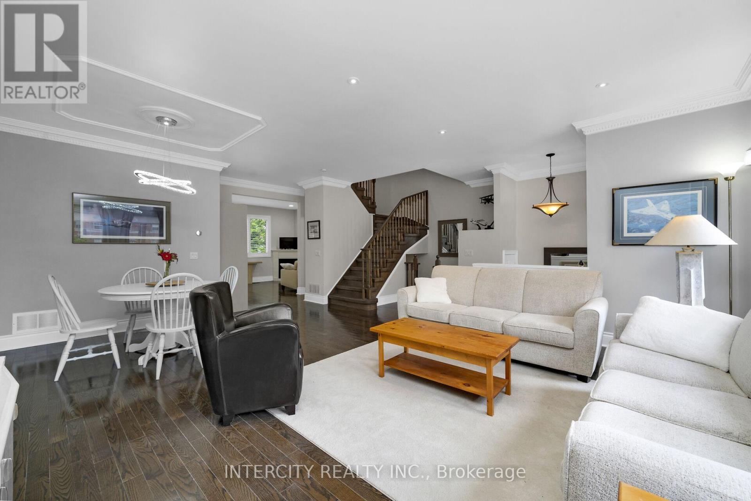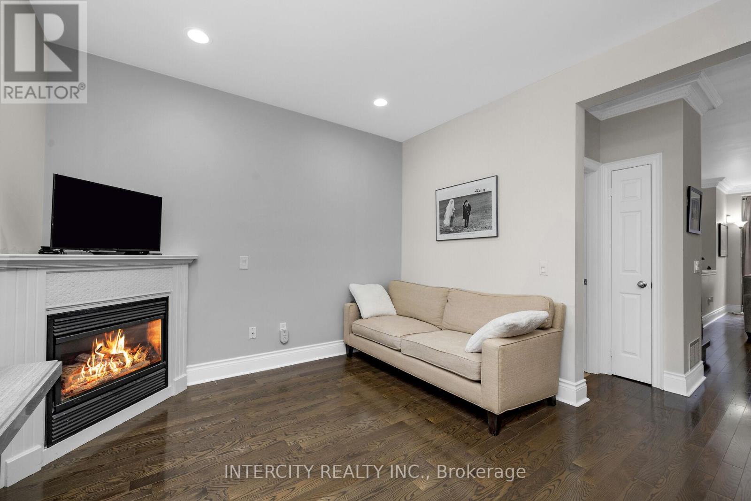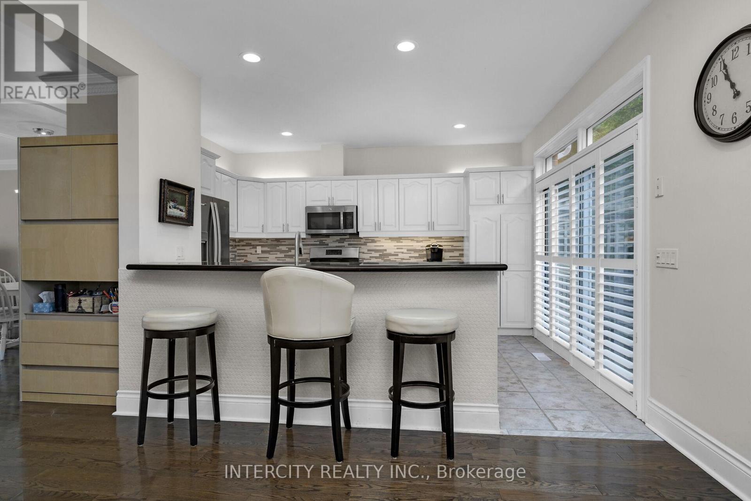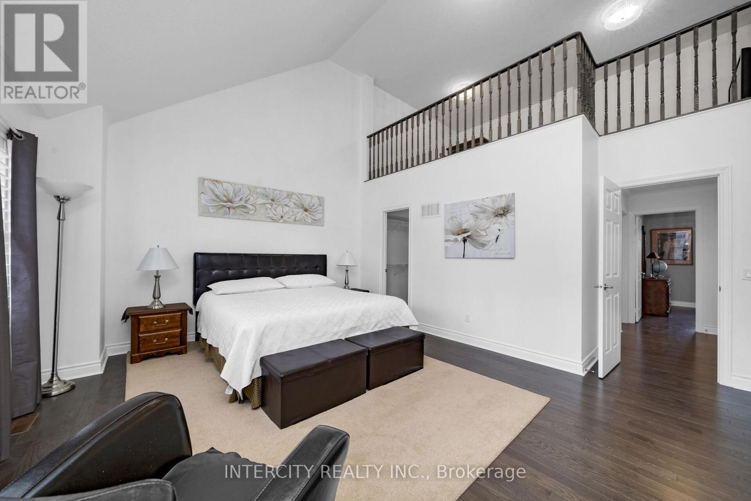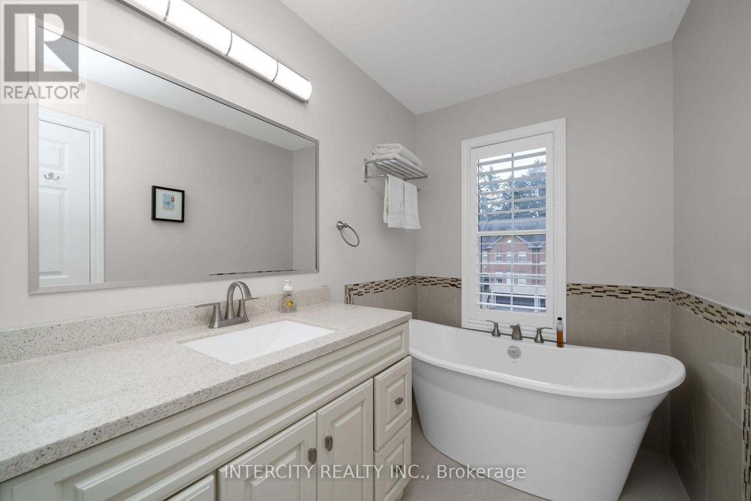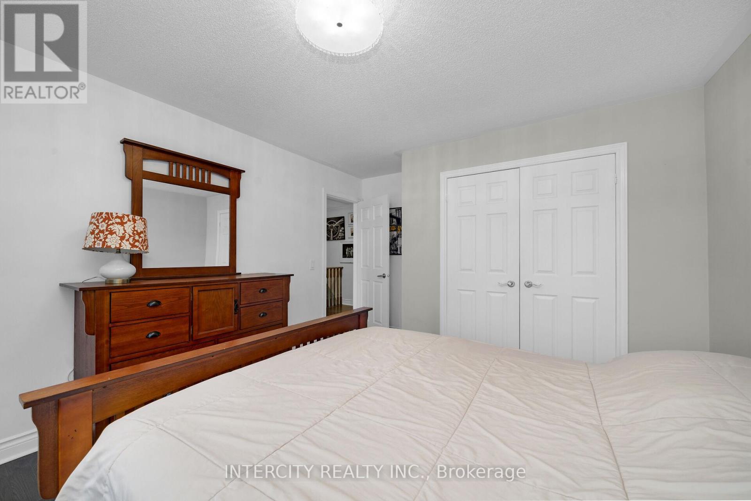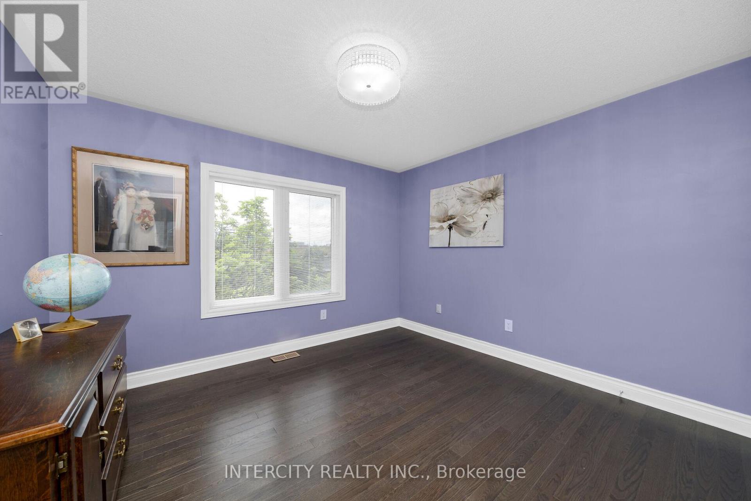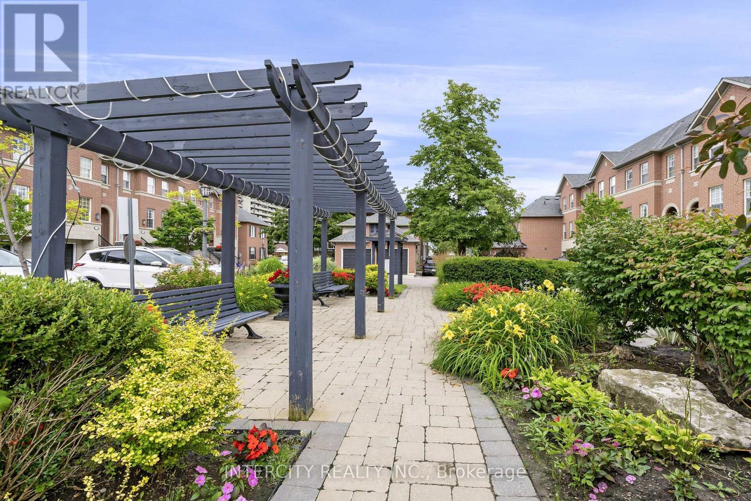19 - 8038 Yonge Street Vaughan, Ontario L4J 1W3
$1,399,900Maintenance, Cable TV, Common Area Maintenance, Insurance
$839.47 Monthly
Maintenance, Cable TV, Common Area Maintenance, Insurance
$839.47 MonthlySuper clean and well maintained Executive Townhome located in Quiet Enclave in Olde Thornhill. Easy access to Hwy 407, public transit & planned Metrolinx subway extension. Walk to shopping, pharmacy, Thornhill Golf Club and other amenities. This home has location, location, location ! Mature trees & quiet northwest facing deck provides perfect setting for those family BBQs on summer afternoons !Smoke free, pet free home includes: hardwood flooring throughout living areas and bedrooms, skylight, extra large kitchen with lots of counter space, stainless appliances, raised breakfast bar overlooking family room with corner fireplace. Perfect rooms for entertaining your friends and family. The open Loft overlooks Primary Bedroom which is filled with light from window wall, skylight and soaring 15 foot cathedral ceiling. Entertaining is easy here with plenty of room to park in your private 2 car garage plus 2 car driveway parking and visitor parking. (id:52710)
Property Details
| MLS® Number | N9035625 |
| Property Type | Single Family |
| Neigbourhood | Thornhill |
| Community Name | Uplands |
| CommunityFeatures | Pet Restrictions |
| ParkingSpaceTotal | 4 |
Building
| BathroomTotal | 3 |
| BedroomsAboveGround | 3 |
| BedroomsTotal | 3 |
| Appliances | Dryer, Microwave, Refrigerator, Stove, Washer, Window Coverings |
| BasementDevelopment | Finished |
| BasementFeatures | Walk Out |
| BasementType | N/a (finished) |
| CoolingType | Central Air Conditioning |
| ExteriorFinish | Brick |
| FireplacePresent | Yes |
| FlooringType | Hardwood, Laminate |
| HalfBathTotal | 1 |
| HeatingFuel | Natural Gas |
| HeatingType | Forced Air |
| StoriesTotal | 2 |
| SizeInterior | 2499.9795 - 2748.9768 Sqft |
| Type | Row / Townhouse |
Parking
| Garage |
Land
| Acreage | No |
Rooms
| Level | Type | Length | Width | Dimensions |
|---|---|---|---|---|
| Second Level | Bathroom | Measurements not available | ||
| Second Level | Bedroom 2 | 3.56 m | 3.3 m | 3.56 m x 3.3 m |
| Second Level | Bedroom 3 | 3.66 m | 3.61 m | 3.66 m x 3.61 m |
| Second Level | Primary Bedroom | 5.44 m | 4.27 m | 5.44 m x 4.27 m |
| Second Level | Bathroom | Measurements not available | ||
| Third Level | Loft | 3.66 m | 5.13 m | 3.66 m x 5.13 m |
| Basement | Exercise Room | 4.88 m | 4.27 m | 4.88 m x 4.27 m |
| Main Level | Kitchen | 4.39 m | 3.3 m | 4.39 m x 3.3 m |
| Main Level | Bathroom | Measurements not available | ||
| Main Level | Family Room | 3.89 m | 3.45 m | 3.89 m x 3.45 m |
| Main Level | Dining Room | 6.63 m | 5.18 m | 6.63 m x 5.18 m |
| Main Level | Living Room | 6.63 m | 5.18 m | 6.63 m x 5.18 m |
Interested?
Contact us for more information





