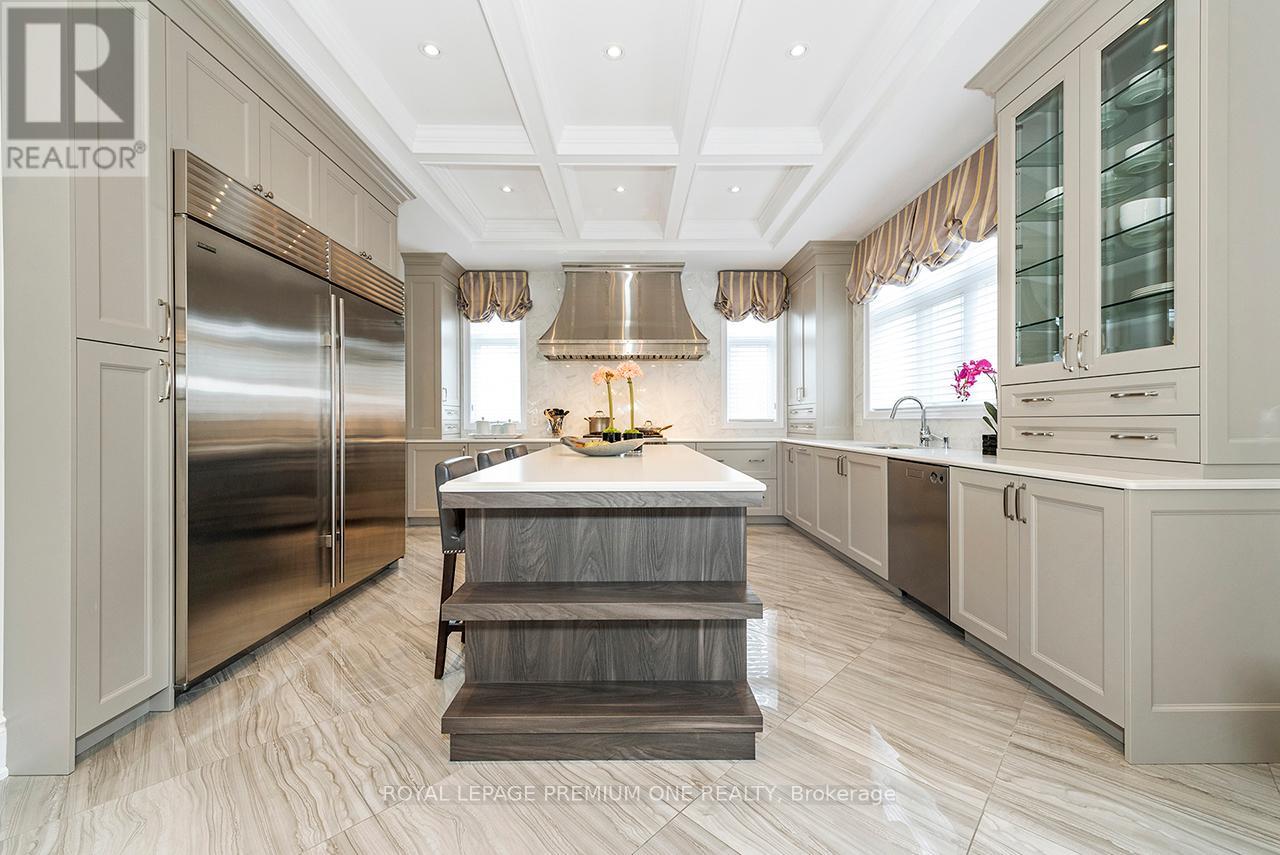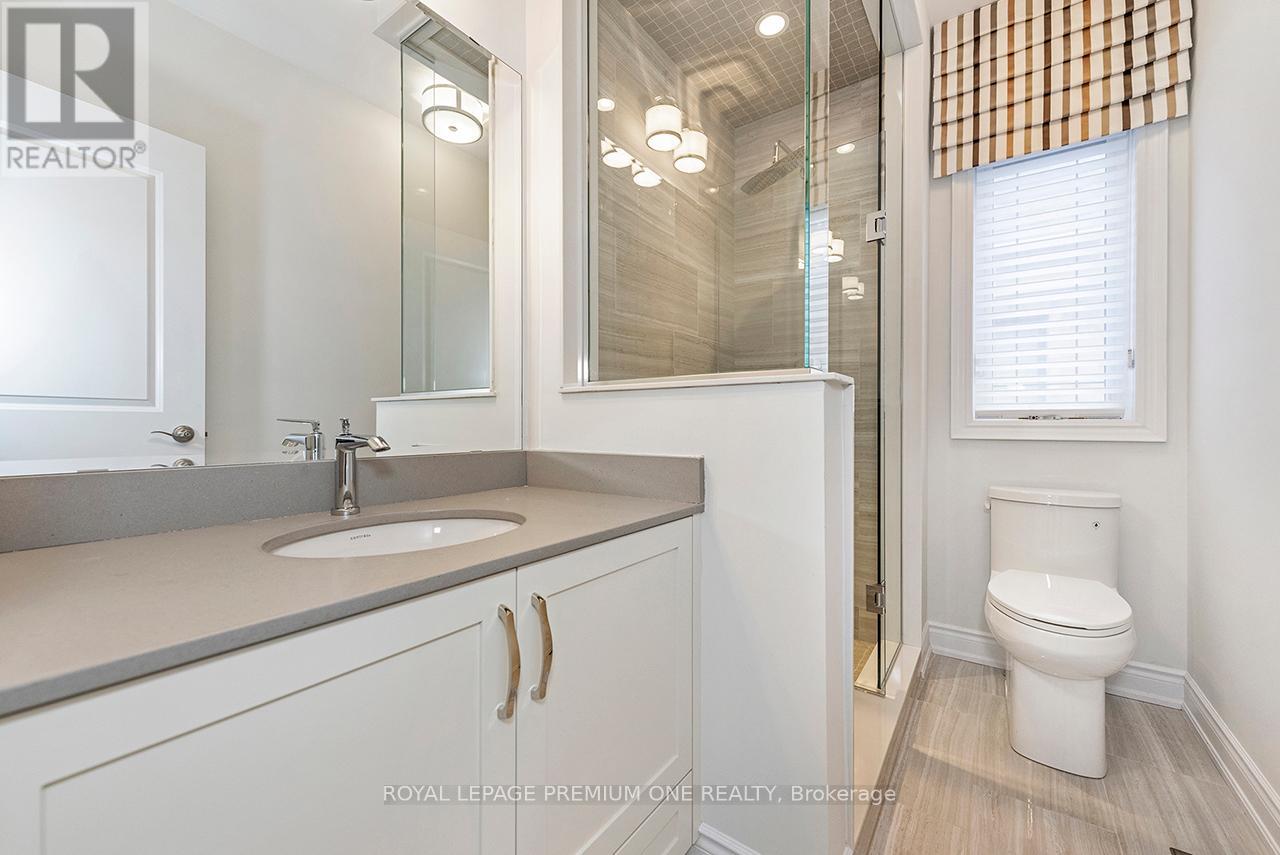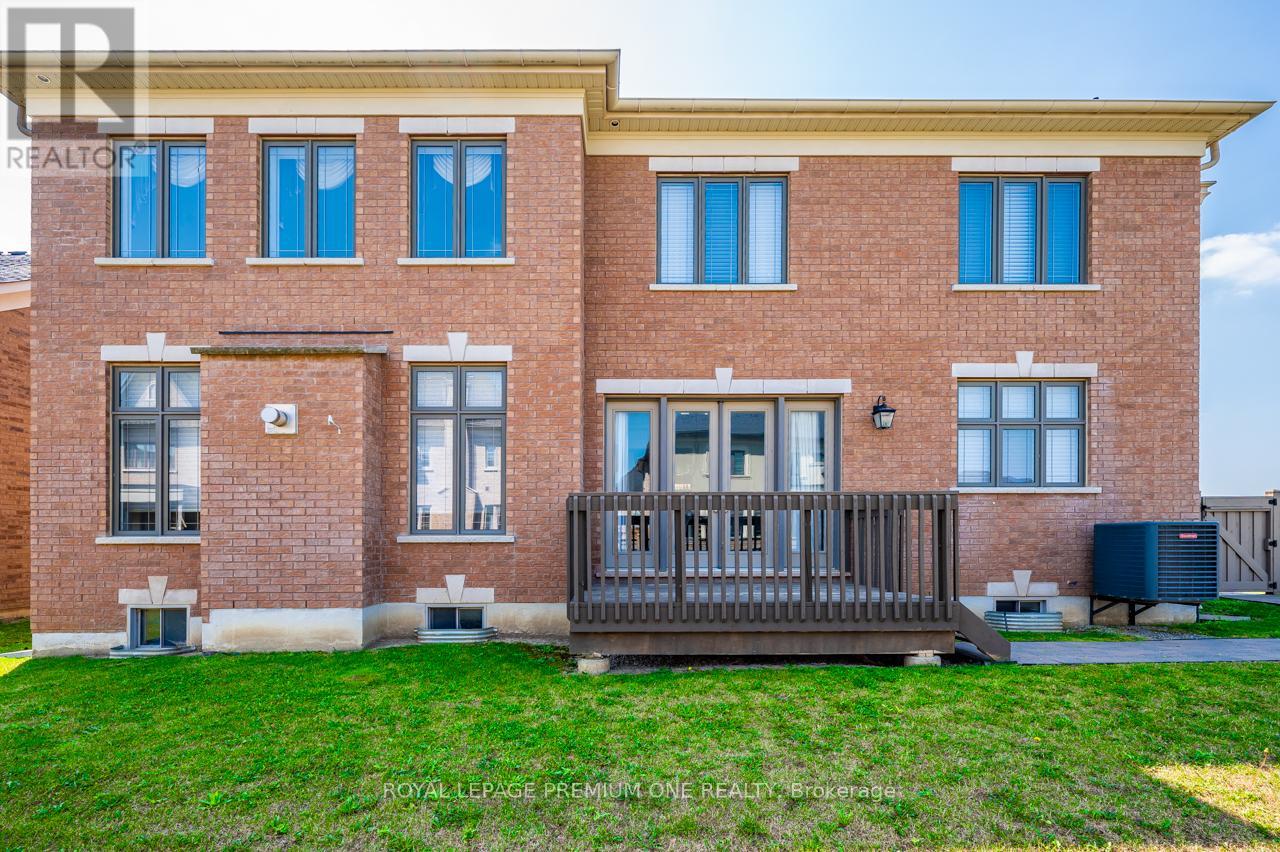2 Appleyard Avenue Vaughan, Ontario L4H 4A4
$2,999,999
Enjoy luxury living in Kleinburg! This beautiful model home by Countrywide Homes exudes sophistication and elegance. This Barolo model features 4513sqft of living space with 5 bedroom and 6 baths and is situated on a large, oversized corner lot with 3 car garage. This turnkey home is fully upgraded with custom features and premium finishes. Beautiful custom kitchen with Wolf & Subzero appliances for family entertaining. Upgraded hardwood flooring throughout. Enjoy ease of living with the elevator accessing all three levels. Numerous quality luxury upgrades thru-out. Ready to move in and enjoy! **** EXTRAS **** Tarion Warranty. Quick closing available. (id:52710)
Property Details
| MLS® Number | N8366370 |
| Property Type | Single Family |
| Community Name | Kleinburg |
| AmenitiesNearBy | Park |
| ParkingSpaceTotal | 6 |
Building
| BathroomTotal | 6 |
| BedroomsAboveGround | 5 |
| BedroomsTotal | 5 |
| BasementDevelopment | Unfinished |
| BasementType | Full (unfinished) |
| ConstructionStyleAttachment | Detached |
| ExteriorFinish | Brick, Stone |
| FireplacePresent | Yes |
| FlooringType | Hardwood, Tile |
| FoundationType | Unknown |
| HalfBathTotal | 1 |
| HeatingFuel | Natural Gas |
| HeatingType | Forced Air |
| StoriesTotal | 2 |
| SizeInterior | 3499.9705 - 4999.958 Sqft |
| Type | House |
| UtilityWater | Municipal Water |
Parking
| Detached Garage |
Land
| Acreage | No |
| FenceType | Fenced Yard |
| LandAmenities | Park |
| Sewer | Sanitary Sewer |
| SizeDepth | 112 Ft |
| SizeFrontage | 69 Ft ,9 In |
| SizeIrregular | 69.8 X 112 Ft ; Irregular Corner Lot Per Survey |
| SizeTotalText | 69.8 X 112 Ft ; Irregular Corner Lot Per Survey |
Rooms
| Level | Type | Length | Width | Dimensions |
|---|---|---|---|---|
| Second Level | Bedroom 4 | Measurements not available | ||
| Second Level | Bedroom 5 | Measurements not available | ||
| Second Level | Primary Bedroom | Measurements not available | ||
| Second Level | Bedroom 2 | Measurements not available | ||
| Second Level | Bedroom 3 | Measurements not available | ||
| Main Level | Living Room | Measurements not available | ||
| Main Level | Dining Room | Measurements not available | ||
| Main Level | Kitchen | Measurements not available | ||
| Main Level | Family Room | Measurements not available | ||
| Main Level | Laundry Room | Measurements not available | ||
| Main Level | Eating Area | Measurements not available | ||
| Main Level | Den | Measurements not available |
Interested?
Contact us for more information












































