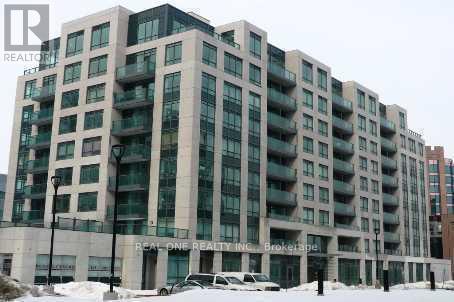206 - 32 Clegg Road Markham, Ontario L6G 0B2
$830,000Maintenance, Common Area Maintenance, Heat, Insurance, Parking, Water
$833 Monthly
Maintenance, Common Area Maintenance, Heat, Insurance, Parking, Water
$833 MonthlyLocation, Location, Location! The best Markham location to live in! Elegant Eco-Friendly Condo. Spanning over 900 sq ft plus an additional 500 sq ft terrace, this bright corner unit features a thoughtfully designed split 2 bedroom layout. The home features newly engineered and renovated hardwood flooring, freshly painted wall, a granite countertop, and a stunning terrace with modern glass fencing. This is the perfect opportunity to own a stunning property where you can enjoy outdoor living in the comfort and safety of your own space. Situated in the highly sought-after Unionville area, it is conveniently close to top GTA high schools like Unionville High School, Civic Town Centre, shopping malls and public transit. **** EXTRAS **** Include: S/S Fridge, Stove, Dishwasher, Washer and Dryer, All Elf's. Granite Countertops W/Breakfast Bar, Engineering Hardwood Floor. (id:52710)
Property Details
| MLS® Number | N10409052 |
| Property Type | Single Family |
| Community Name | Unionville |
| CommunityFeatures | Pet Restrictions |
| Features | In Suite Laundry |
| ParkingSpaceTotal | 1 |
| PoolType | Indoor Pool |
Building
| BathroomTotal | 2 |
| BedroomsAboveGround | 2 |
| BedroomsTotal | 2 |
| Amenities | Security/concierge, Exercise Centre, Party Room, Sauna, Storage - Locker |
| CoolingType | Central Air Conditioning |
| ExteriorFinish | Concrete |
| FlooringType | Laminate, Ceramic, Carpeted |
| HeatingFuel | Natural Gas |
| HeatingType | Forced Air |
| SizeInterior | 899.9921 - 998.9921 Sqft |
| Type | Apartment |
Parking
| Underground |
Land
| Acreage | No |
Rooms
| Level | Type | Length | Width | Dimensions |
|---|---|---|---|---|
| Ground Level | Living Room | 5.79 m | 3.27 m | 5.79 m x 3.27 m |
| Ground Level | Dining Room | 5.79 m | 3.27 m | 5.79 m x 3.27 m |
| Ground Level | Kitchen | 2.74 m | 2.66 m | 2.74 m x 2.66 m |
| Ground Level | Primary Bedroom | 3.88 m | 3.14 m | 3.88 m x 3.14 m |
| Ground Level | Bedroom 2 | 3.93 m | 2.81 m | 3.93 m x 2.81 m |
Interested?
Contact us for more information










