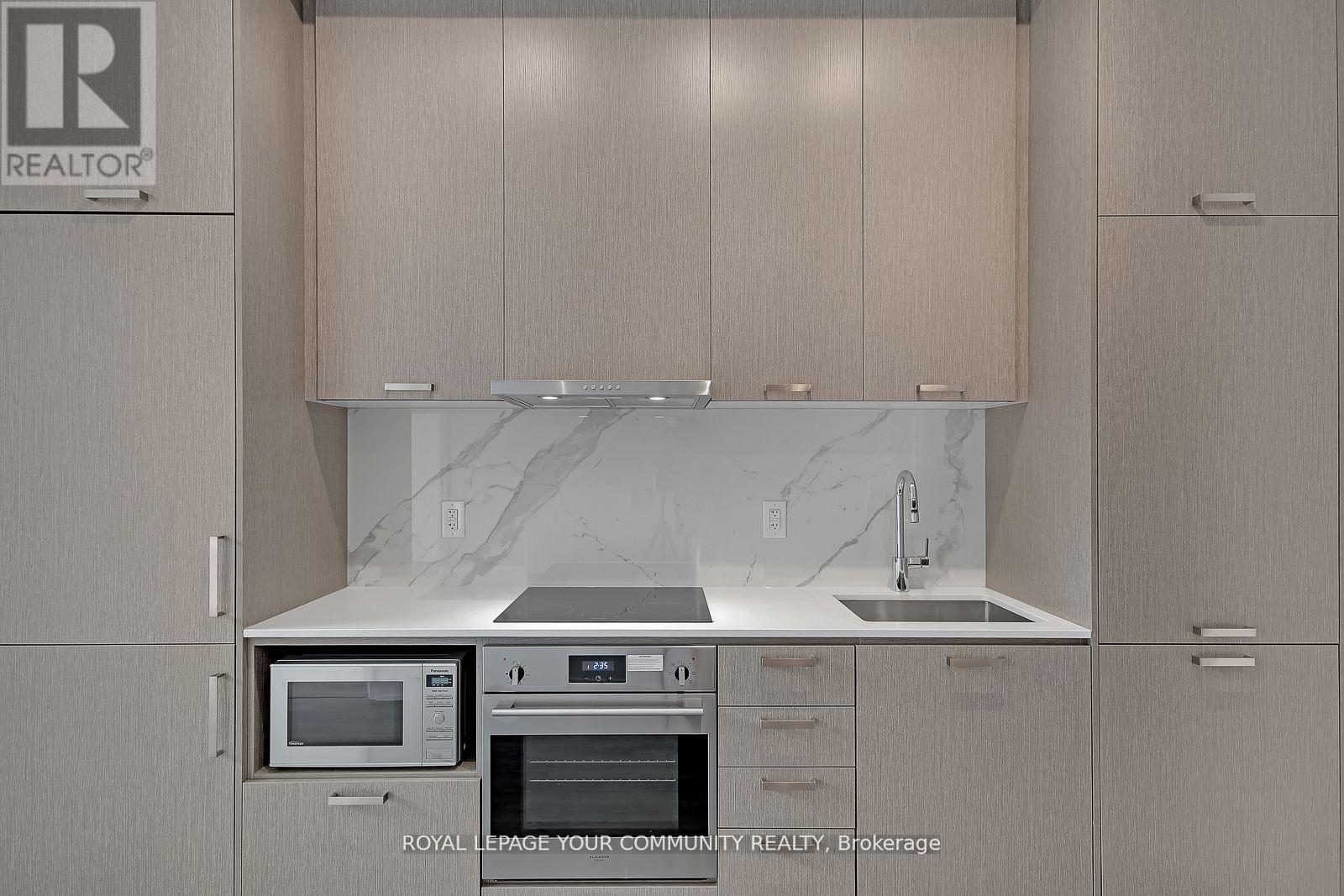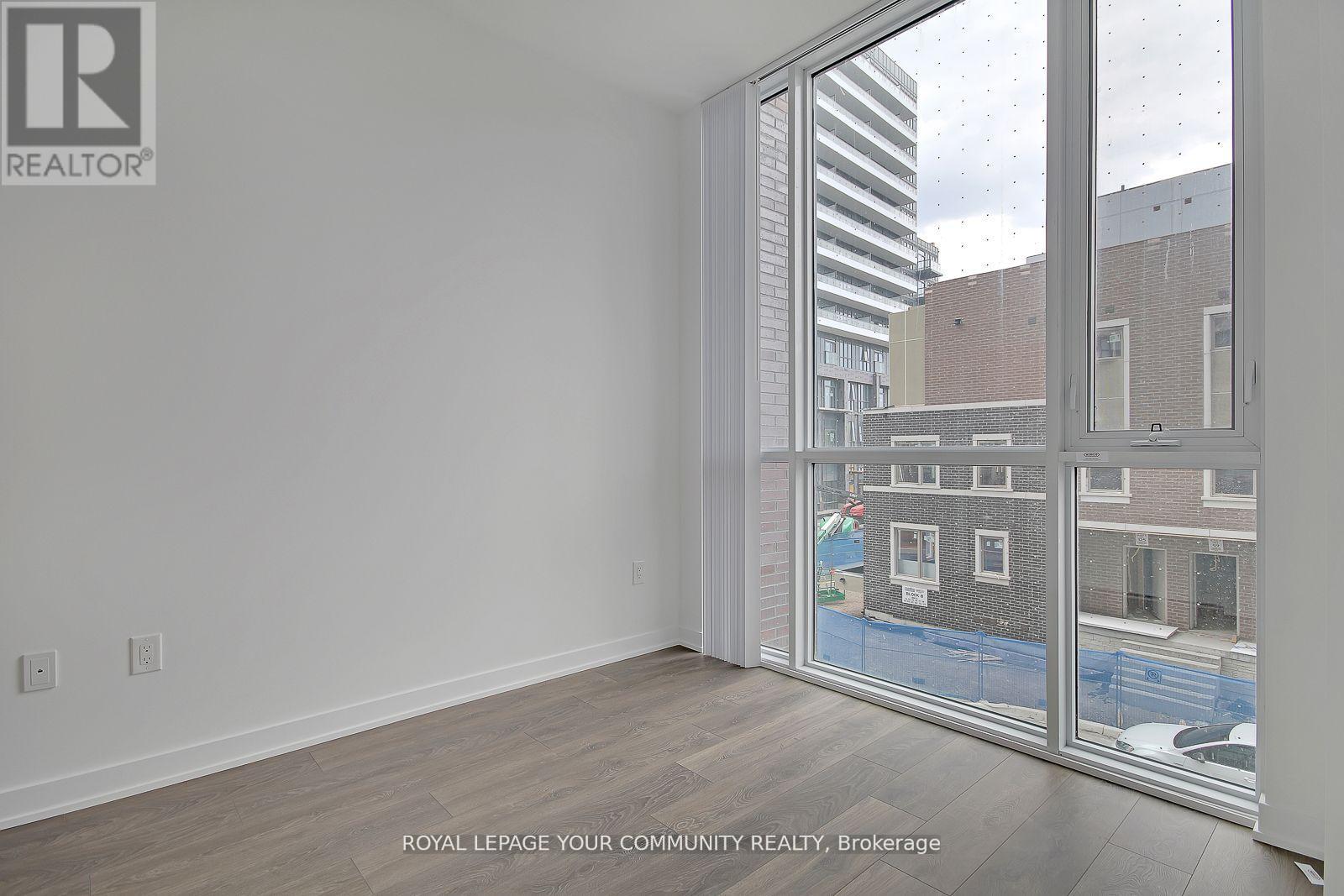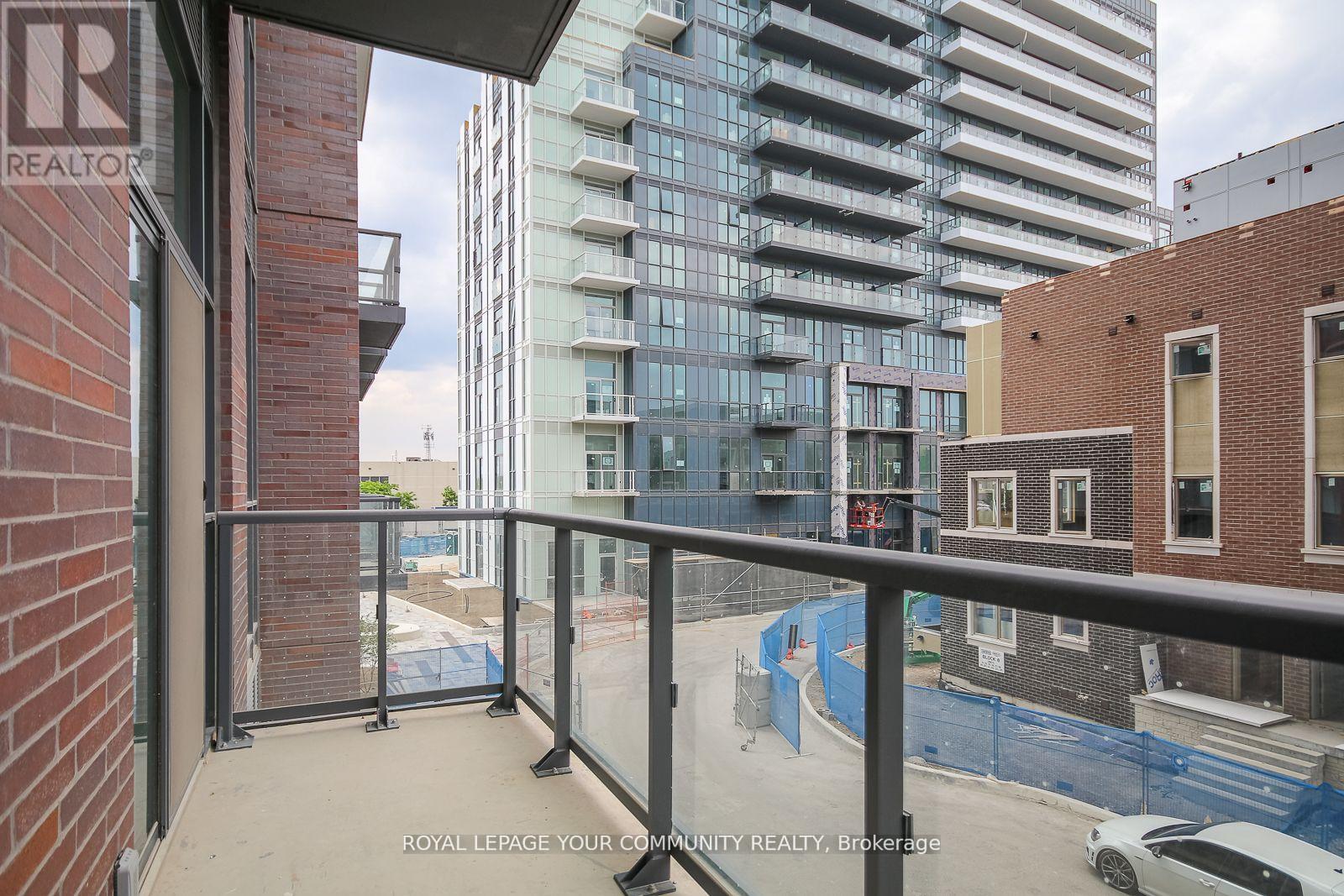2 Bedroom
2 Bathroom
599.9954 - 698.9943 sqft
Central Air Conditioning
$2,750 Monthly
This beautiful 2-bedroom unit features a spacious and modern design with soaring 10-foot ceilings and breathtaking views. Conveniently located just minutes from the subway, Highway 400 & 407, and a shopping center, it offers unparalleled accessibility. The unit boasts an open-concept layout, ensuite laundry, and sleek stainless steel kitchen appliances. Residents enjoy a wide range of premium amenities, including a state-of-the-art theater, a party room with a bar, a fitness center, a lounge and meeting room, a terrace with BBQ facilities, and more. **** EXTRAS **** Fridge, Stove, Dishwasher, Washer/Dryer. All Electrical Light Fixtures, Window Coverings, 1 Parking. (id:52710)
Property Details
|
MLS® Number
|
N10410213 |
|
Property Type
|
Single Family |
|
Community Name
|
Vaughan Corporate Centre |
|
AmenitiesNearBy
|
Hospital, Park, Place Of Worship, Schools |
|
CommunityFeatures
|
Pets Not Allowed, Community Centre |
|
Features
|
Balcony |
|
ParkingSpaceTotal
|
1 |
Building
|
BathroomTotal
|
2 |
|
BedroomsAboveGround
|
2 |
|
BedroomsTotal
|
2 |
|
Amenities
|
Security/concierge, Exercise Centre, Party Room |
|
CoolingType
|
Central Air Conditioning |
|
ExteriorFinish
|
Concrete |
|
SizeInterior
|
599.9954 - 698.9943 Sqft |
|
Type
|
Apartment |
Parking
Land
|
Acreage
|
No |
|
LandAmenities
|
Hospital, Park, Place Of Worship, Schools |
Rooms
| Level |
Type |
Length |
Width |
Dimensions |
|
Main Level |
Living Room |
3.2 m |
6.58 m |
3.2 m x 6.58 m |
|
Main Level |
Kitchen |
3.2 m |
6.58 m |
3.2 m x 6.58 m |
|
Main Level |
Dining Room |
3.2 m |
6.58 m |
3.2 m x 6.58 m |
|
Main Level |
Primary Bedroom |
3.23 m |
2.74 m |
3.23 m x 2.74 m |
|
Main Level |
Bedroom 2 |
2.86 m |
2.74 m |
2.86 m x 2.74 m |

































