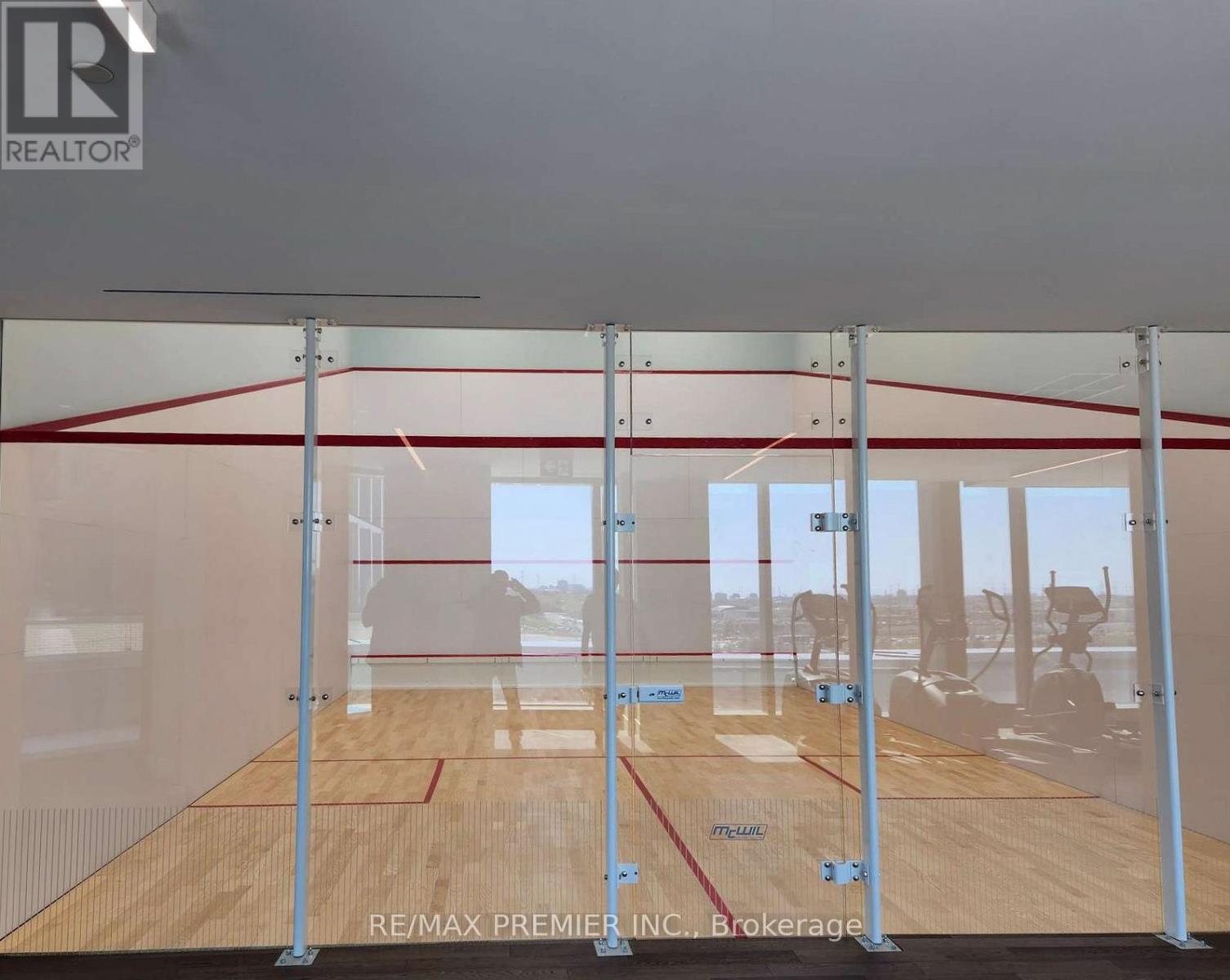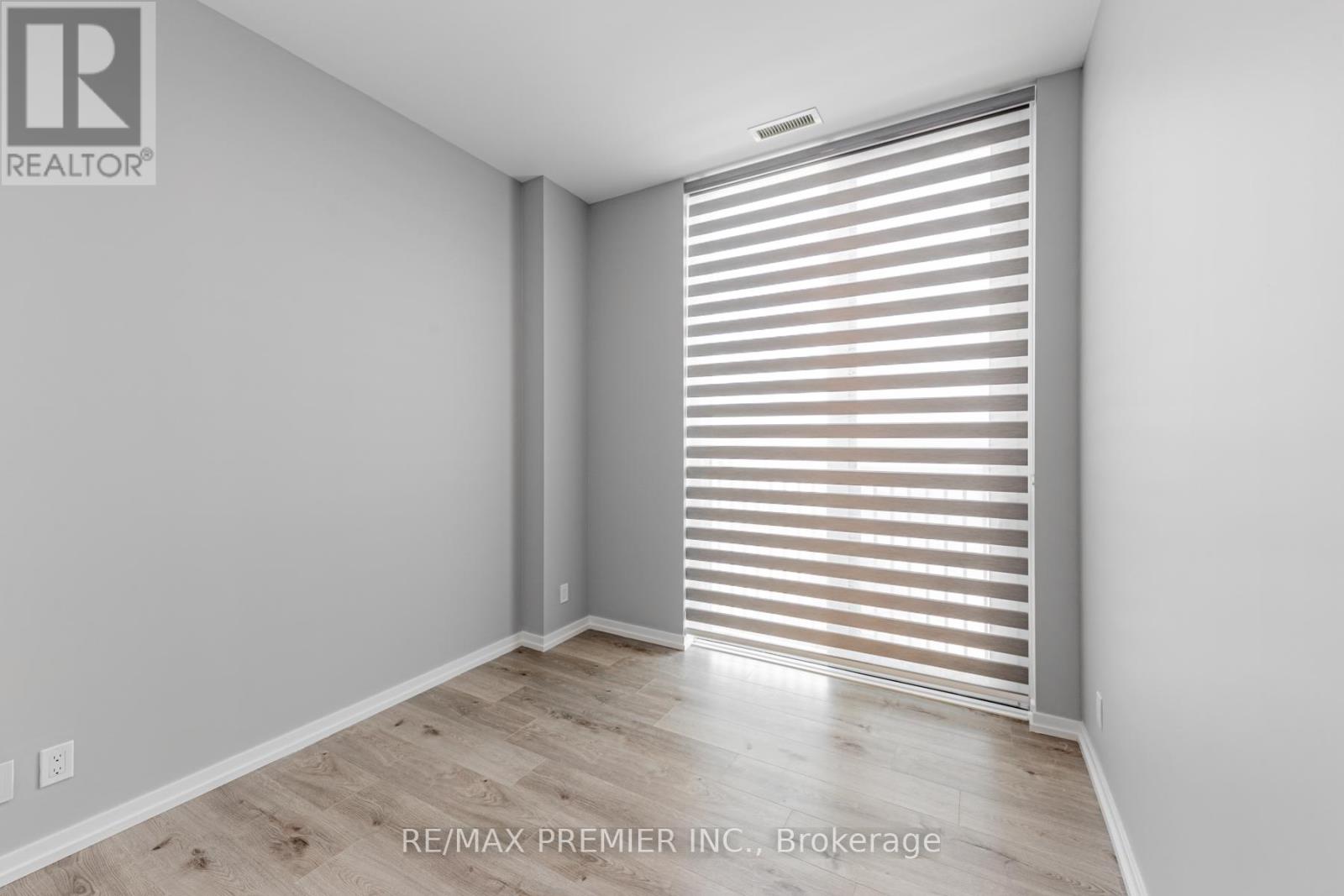3 Bedroom
2 Bathroom
999.992 - 1198.9898 sqft
Outdoor Pool
Central Air Conditioning
Forced Air
$4,000 Monthly
Welcome To The Luxury And Convenience. A New Condo At The Centre Of Amenities, Steps From The Subway Vaughan Metropolitan Centre. Minutes' Drive To Hwys 400/407, Vaughan Mills Mall, Canada's Wonderland, York University, IKEA, Parks, Schools, Shopping. 1080 Sqft Living Space, 9.5ft Ceilings, All The Rooms Have Floor-To-Ceiling Glass Sliding Doors With Juliette Balcony. Enjoy The Daylight From Extra-Large Windows, The Triangular Profile Spacious Living Room. **** EXTRAS **** Amenities Include One Of The Largest Fitness Centers, Surrounded By Indoor Jogging Track, Squash Court, Outdoor Pool & Terrace. Custom Made Zebra Blinds. Newly Painted Highest Quality Benjamin Moore,, Only Few Steps Walk To The Unit. (id:52710)
Property Details
|
MLS® Number
|
N9052421 |
|
Property Type
|
Single Family |
|
Community Name
|
Concord |
|
AmenitiesNearBy
|
Hospital, Park, Public Transit, Schools |
|
CommunityFeatures
|
Pet Restrictions |
|
Features
|
Balcony |
|
ParkingSpaceTotal
|
1 |
|
PoolType
|
Outdoor Pool |
|
Structure
|
Tennis Court |
Building
|
BathroomTotal
|
2 |
|
BedroomsAboveGround
|
3 |
|
BedroomsTotal
|
3 |
|
Amenities
|
Recreation Centre, Exercise Centre, Visitor Parking, Storage - Locker |
|
CoolingType
|
Central Air Conditioning |
|
ExteriorFinish
|
Brick, Concrete |
|
FlooringType
|
Laminate |
|
HeatingFuel
|
Natural Gas |
|
HeatingType
|
Forced Air |
|
SizeInterior
|
999.992 - 1198.9898 Sqft |
|
Type
|
Apartment |
Parking
Land
|
Acreage
|
No |
|
LandAmenities
|
Hospital, Park, Public Transit, Schools |
Rooms
| Level |
Type |
Length |
Width |
Dimensions |
|
Main Level |
Living Room |
5.28 m |
2.84 m |
5.28 m x 2.84 m |
|
Main Level |
Dining Room |
5.28 m |
2.84 m |
5.28 m x 2.84 m |
|
Main Level |
Kitchen |
5.28 m |
2.84 m |
5.28 m x 2.84 m |
|
Main Level |
Primary Bedroom |
2.91 m |
2.9 m |
2.91 m x 2.9 m |
|
Main Level |
Bedroom 2 |
3.18 m |
2.52 m |
3.18 m x 2.52 m |
|
Main Level |
Bedroom 3 |
3.2 m |
2.64 m |
3.2 m x 2.64 m |



















