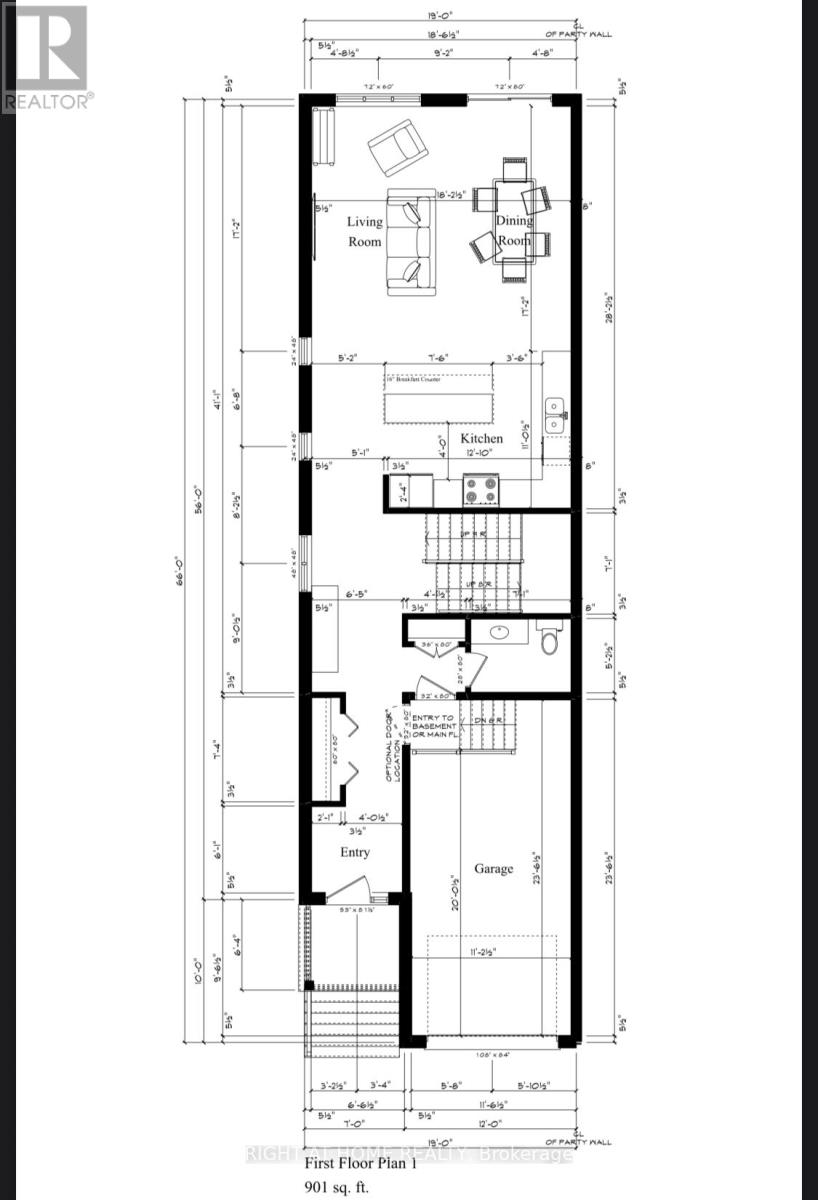2 Bedroom
1 Bathroom
699.9943 - 1099.9909 sqft
Bungalow
Above Ground Pool
Central Air Conditioning, Ventilation System
Forced Air
$699,000
This property caters to all from first-time buyers to builders and investors. A semi-detached building proposal is included (see attachments photos).Located just steps from Lake Simcoe, with exclusive access to two private beaches open only to members. Enjoy a range of activities, including boating, jet skiing, winter ice fishing, and more!This move-in-ready bungalow sits on a spacious 50' x 186' lot, ideal for immediate development or as a valuable addition to an investment portfolio. It has fully renovated interiors, featuring generous bedrooms with closets and an open-concept kitchen and living area.The backyard includes a new above-ground pool. Conveniently close to Highway 404, supermarkets, shops, restaurants, marinas, and more. **** EXTRAS **** Appliances: Fridge, Stove, Hood fan, Full Size Stacked Washer/Dryer. updates: Roof 2020, Water heater tank 2020, Furnace 2020, above ground Pool in the backyard 2023 (id:52710)
Property Details
|
MLS® Number
|
N10410339 |
|
Property Type
|
Single Family |
|
Community Name
|
Keswick South |
|
AmenitiesNearBy
|
Marina, Public Transit, Schools, Beach |
|
CommunityFeatures
|
School Bus |
|
Features
|
Wheelchair Access |
|
ParkingSpaceTotal
|
6 |
|
PoolType
|
Above Ground Pool |
Building
|
BathroomTotal
|
1 |
|
BedroomsAboveGround
|
2 |
|
BedroomsTotal
|
2 |
|
Appliances
|
Water Heater, Water Meter |
|
ArchitecturalStyle
|
Bungalow |
|
BasementType
|
Crawl Space |
|
ConstructionStatus
|
Insulation Upgraded |
|
ConstructionStyleAttachment
|
Detached |
|
CoolingType
|
Central Air Conditioning, Ventilation System |
|
ExteriorFinish
|
Aluminum Siding |
|
FlooringType
|
Hardwood, Tile |
|
FoundationType
|
Poured Concrete |
|
HeatingFuel
|
Natural Gas |
|
HeatingType
|
Forced Air |
|
StoriesTotal
|
1 |
|
SizeInterior
|
699.9943 - 1099.9909 Sqft |
|
Type
|
House |
|
UtilityWater
|
Municipal Water |
Land
|
AccessType
|
Private Docking |
|
Acreage
|
No |
|
LandAmenities
|
Marina, Public Transit, Schools, Beach |
|
Sewer
|
Sanitary Sewer |
|
SizeDepth
|
18 Ft ,6 In |
|
SizeFrontage
|
50 Ft |
|
SizeIrregular
|
50 X 18.5 Ft |
|
SizeTotalText
|
50 X 18.5 Ft |
Rooms
| Level |
Type |
Length |
Width |
Dimensions |
|
Main Level |
Bedroom |
2.41 m |
3.89 m |
2.41 m x 3.89 m |
|
Main Level |
Bedroom 2 |
2.42 m |
2.43 m |
2.42 m x 2.43 m |
|
Main Level |
Dining Room |
2.9 m |
3.23 m |
2.9 m x 3.23 m |
|
Main Level |
Kitchen |
2.9 m |
3.23 m |
2.9 m x 3.23 m |
|
Main Level |
Living Room |
4.78 m |
3.18 m |
4.78 m x 3.18 m |
|
Main Level |
Bathroom |
1.83 m |
1.8 m |
1.83 m x 1.8 m |
Utilities
|
Cable
|
Available |
|
Sewer
|
Available |

















