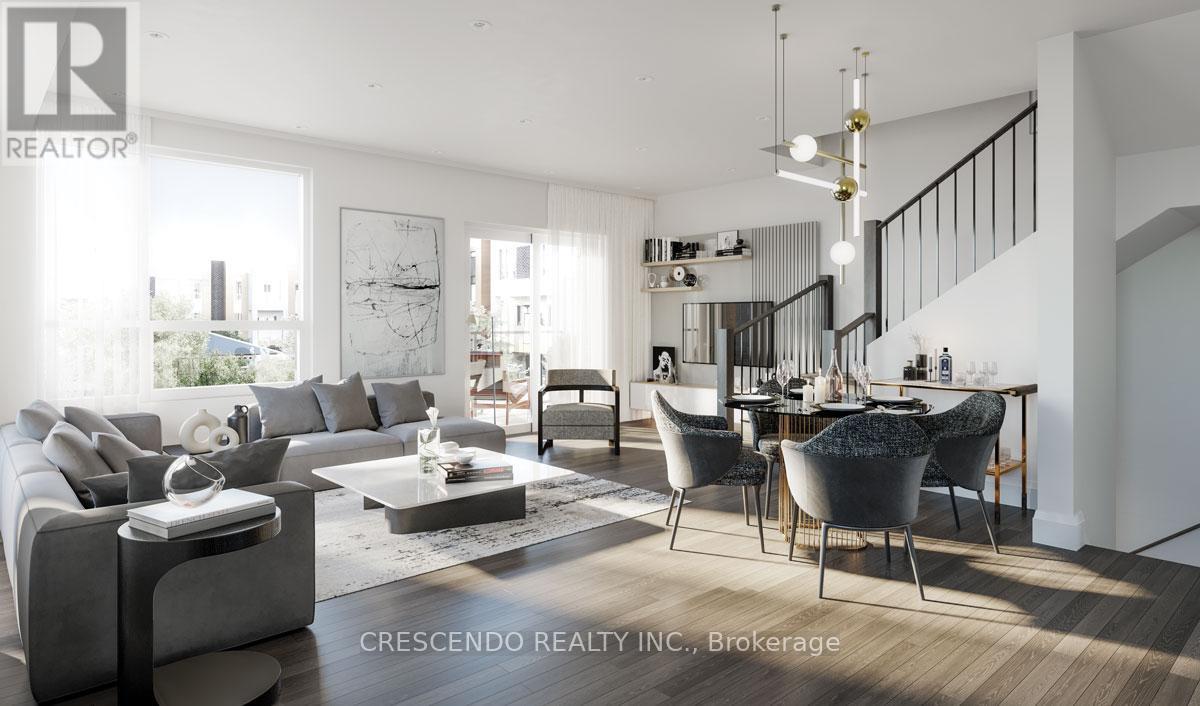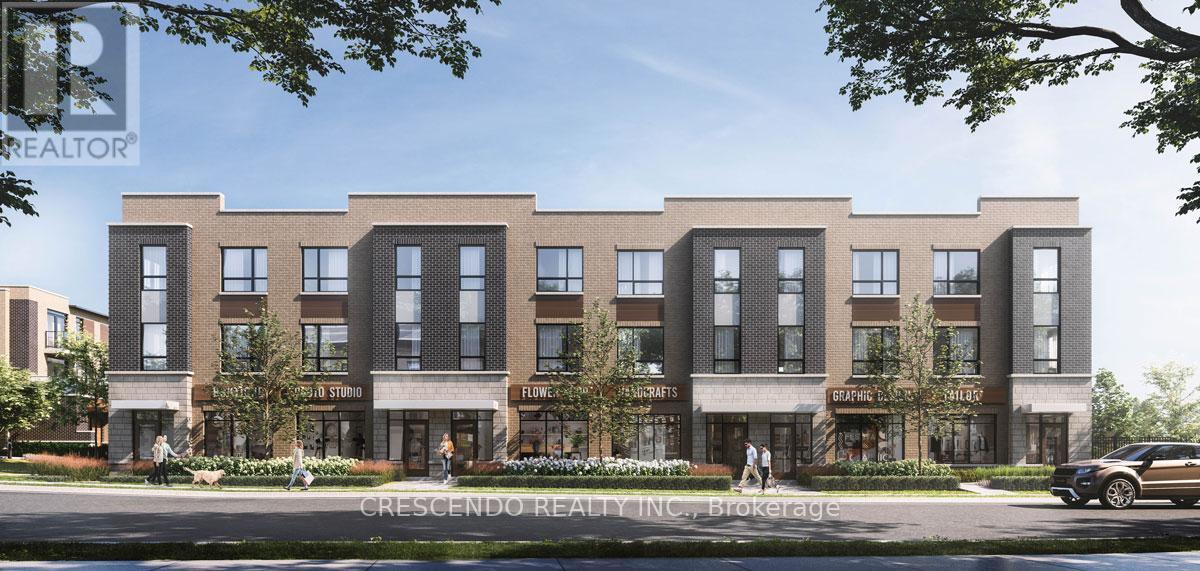2 Bedroom
2 Bathroom
1199.9898 - 1398.9887 sqft
Central Air Conditioning
Forced Air
$2,788 Monthly
Welcome home to this brand new and spacious 2 bedroom townhome in the Glenway Estates Community! Features a large rooftop terrace with gorgeous views, pot lights throughout on main floor, and spacious floor plan. Located steps away from Upper Canada Mall, YRT Terminal, Yonge Street, and minutes away from South Lake Hospital. (id:52710)
Property Details
|
MLS® Number
|
N10411542 |
|
Property Type
|
Single Family |
|
Community Name
|
Glenway Estates |
|
AmenitiesNearBy
|
Place Of Worship, Park |
|
CommunityFeatures
|
Pet Restrictions, School Bus, Community Centre |
|
Features
|
In Suite Laundry |
|
ParkingSpaceTotal
|
1 |
Building
|
BathroomTotal
|
2 |
|
BedroomsAboveGround
|
2 |
|
BedroomsTotal
|
2 |
|
Appliances
|
Dishwasher, Dryer, Microwave, Refrigerator, Stove, Washer |
|
CoolingType
|
Central Air Conditioning |
|
ExteriorFinish
|
Brick |
|
FlooringType
|
Laminate |
|
HeatingFuel
|
Natural Gas |
|
HeatingType
|
Forced Air |
|
SizeInterior
|
1199.9898 - 1398.9887 Sqft |
|
Type
|
Row / Townhouse |
Parking
Land
|
Acreage
|
No |
|
LandAmenities
|
Place Of Worship, Park |
Rooms
| Level |
Type |
Length |
Width |
Dimensions |
|
Second Level |
Primary Bedroom |
|
|
Measurements not available |
|
Second Level |
Bedroom |
|
|
Measurements not available |
|
Main Level |
Living Room |
|
|
Measurements not available |
|
Main Level |
Kitchen |
|
|
Measurements not available |













