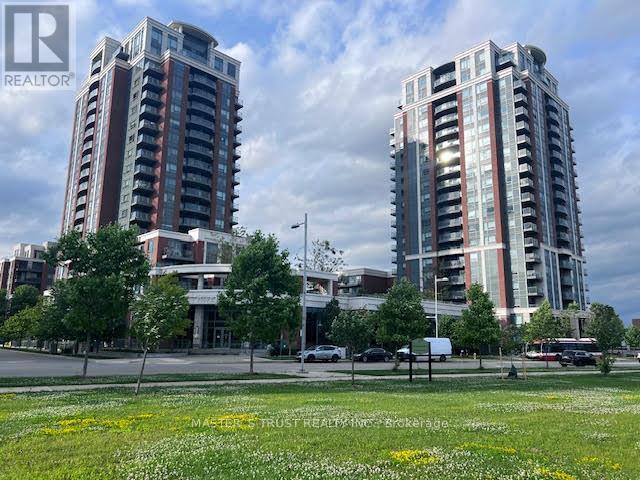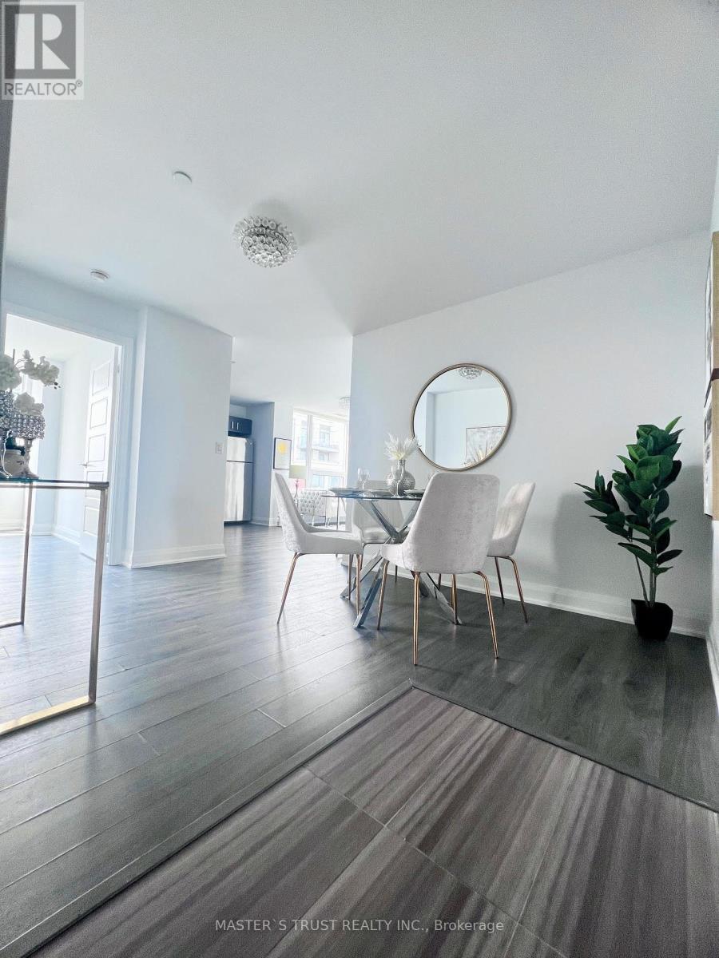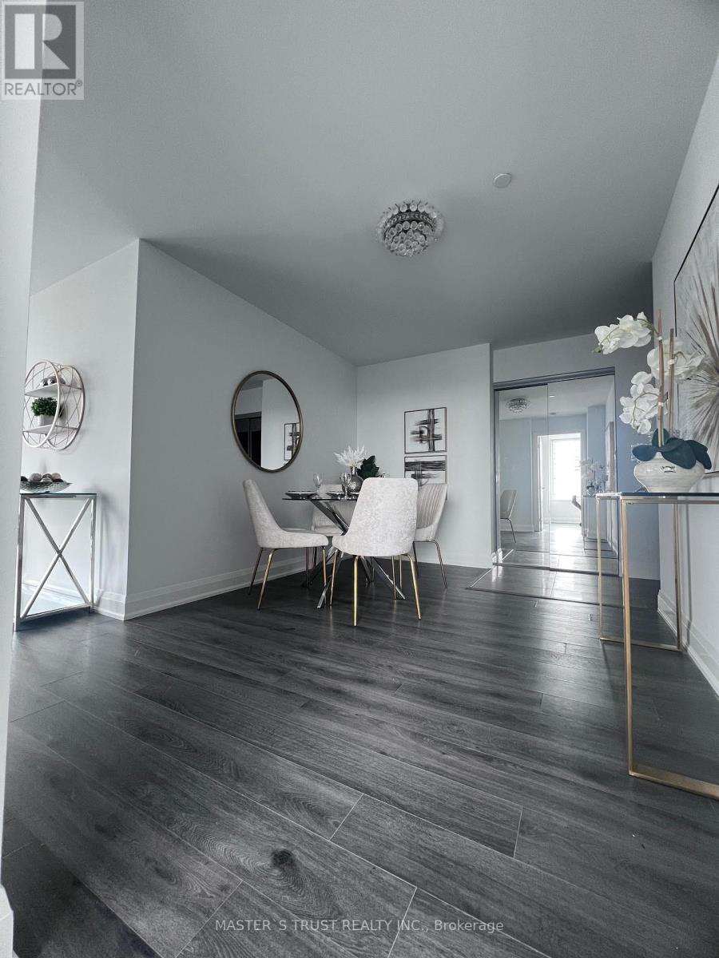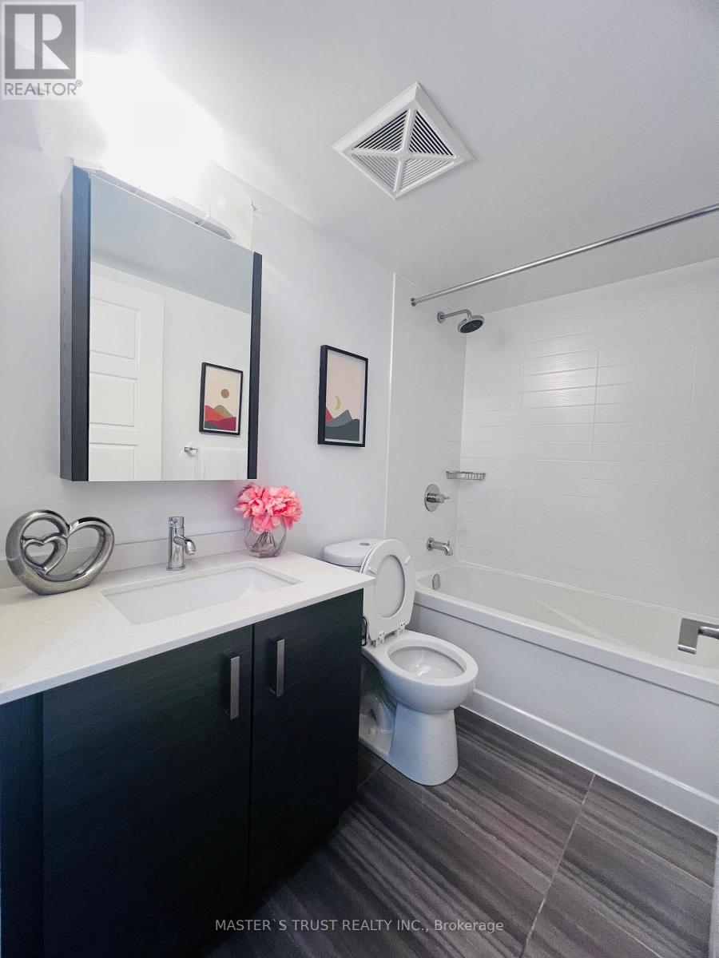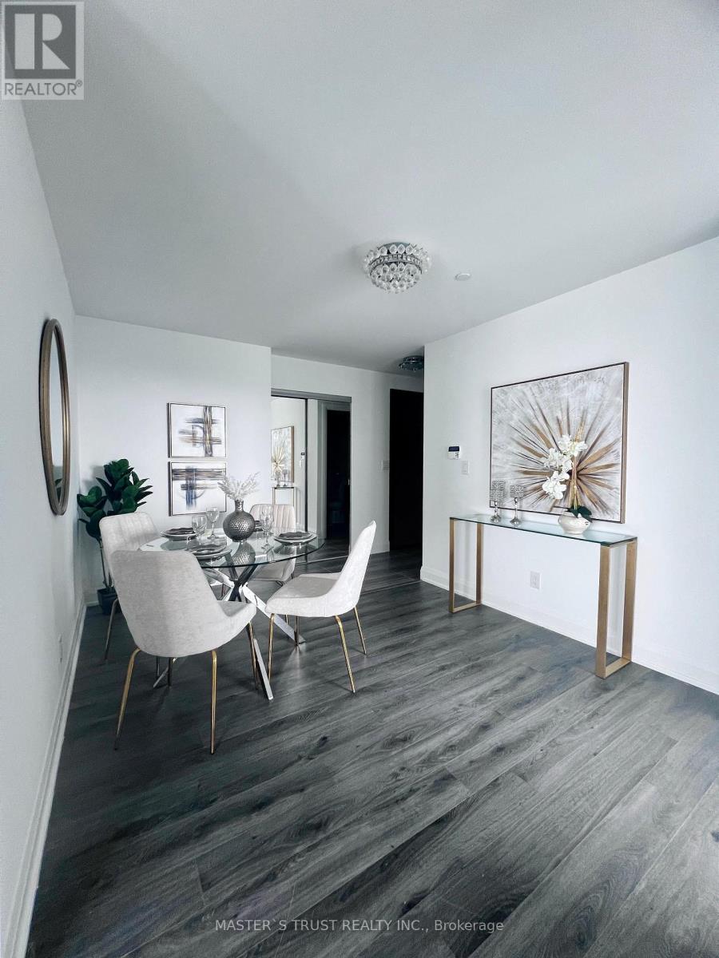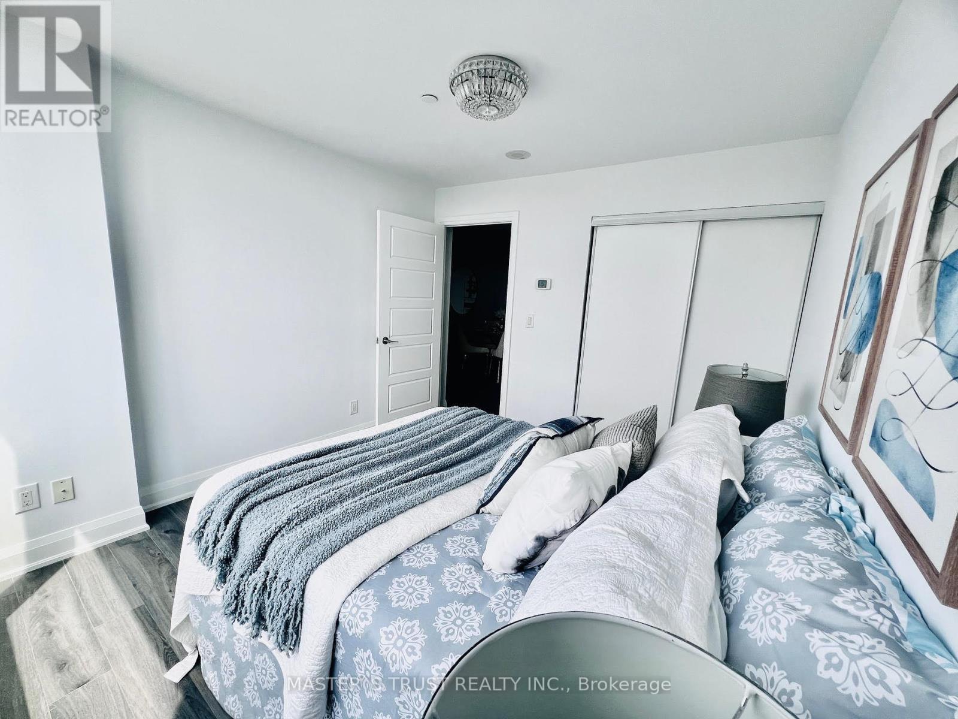2102 - 8200 Birchmount Road Markham, Ontario L3R 9W1
$859,900Maintenance, Common Area Maintenance, Heat, Insurance, Parking
$577.24 Monthly
Maintenance, Common Area Maintenance, Heat, Insurance, Parking
$577.24 MonthlyStunning Uptown Markham River Park Condo. Bright & sun-filled 2-bedroom +Den corner unit with a large 891sqft plus 47sf balcony. Panoramic north-west view. Open Concept Modern Kitchen With Granite Counter Top & Stainless Steel Appliances. Nice view Balcony, Central Location With Convenient Access To Highway & Public Transit. Close to Unionville High & York University campus in sept. Minutes to highway, Unionville GO station, shopping, banks, park, schools & theatre. 24 Hrs Concierge. (id:52710)
Property Details
| MLS® Number | N10407988 |
| Property Type | Single Family |
| Neigbourhood | Unionville |
| Community Name | Unionville |
| AmenitiesNearBy | Park, Public Transit |
| CommunityFeatures | Pet Restrictions, School Bus |
| Features | Conservation/green Belt, Balcony, In Suite Laundry |
| ParkingSpaceTotal | 1 |
| PoolType | Indoor Pool |
| ViewType | View |
Building
| BathroomTotal | 2 |
| BedroomsAboveGround | 2 |
| BedroomsBelowGround | 1 |
| BedroomsTotal | 3 |
| Amenities | Visitor Parking, Sauna, Party Room, Exercise Centre, Storage - Locker, Security/concierge |
| Appliances | Oven - Built-in, Range, Dishwasher, Dryer, Refrigerator, Stove, Washer, Window Coverings |
| CoolingType | Central Air Conditioning |
| ExteriorFinish | Brick |
| FireProtection | Security Guard, Alarm System, Smoke Detectors |
| FlooringType | Laminate |
| HeatingFuel | Natural Gas |
| HeatingType | Forced Air |
| SizeInterior | 799.9932 - 898.9921 Sqft |
| Type | Apartment |
Parking
| Underground |
Land
| Acreage | No |
| LandAmenities | Park, Public Transit |
| SurfaceWater | River/stream |
Rooms
| Level | Type | Length | Width | Dimensions |
|---|---|---|---|---|
| Ground Level | Dining Room | 15.42 m | 10.17 m | 15.42 m x 10.17 m |
| Ground Level | Kitchen | 15.42 m | 10.17 m | 15.42 m x 10.17 m |
| Ground Level | Primary Bedroom | 12.79 m | 10 m | 12.79 m x 10 m |
| Ground Level | Bedroom | 10.92 m | 10.14 m | 10.92 m x 10.14 m |
| Ground Level | Den | 9.51 m | 7.54 m | 9.51 m x 7.54 m |
Interested?
Contact us for more information

