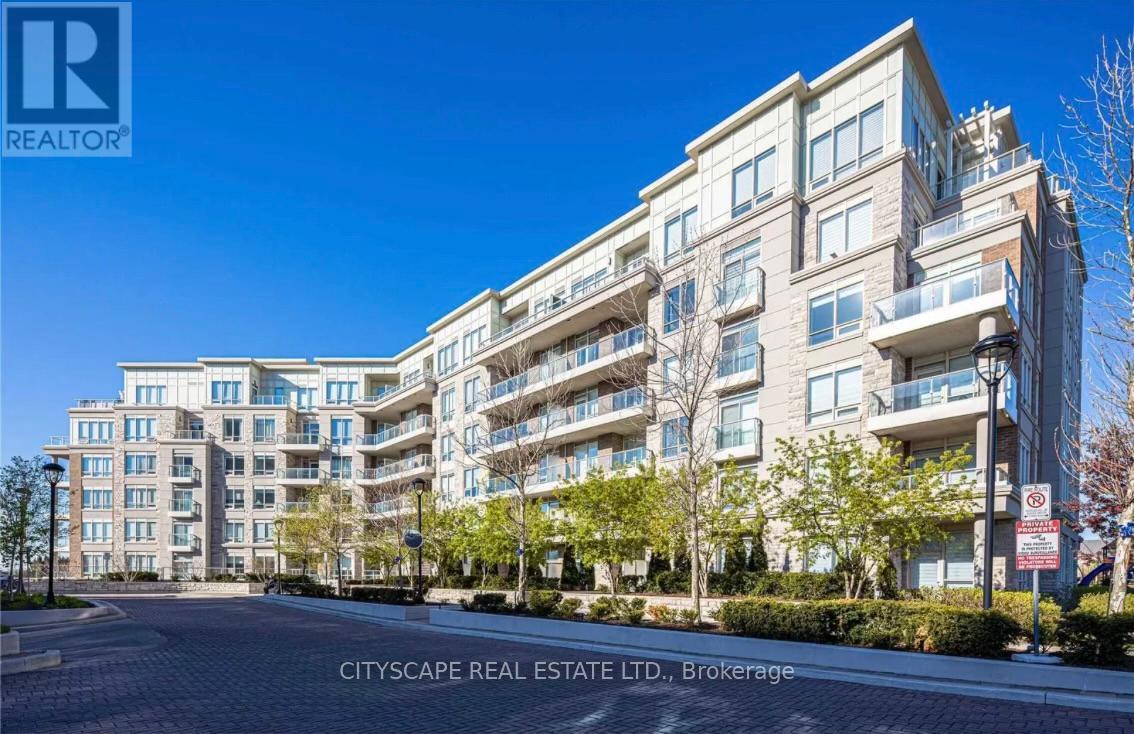212 - 9 Stollery Pond Crescent N Markham, Ontario L6C 0Y1
$1,250,000Maintenance, Common Area Maintenance, Insurance, Parking
$1,050 Monthly
Maintenance, Common Area Maintenance, Insurance, Parking
$1,050 MonthlyPremium Condominium Lifestyle Overlooking Angus Glens South Course. Top Quality Resort-Style Amenities. Unparalleled Design. Five Minutes Drive To Community Center, Close To Pierre Elliott Trudeau High School, The Village Grocer, Main Street Unionville, Highway 404, Shopping Mall. This Gorgeous Suite Is Facing A Park And Can Access To Park Directly From Balcony. **** EXTRAS **** Build-In Wolf/ Sub Zero Appliances, Whirlpool Washer And Dryer. Two Parking Spots. One Locker. (id:52710)
Property Details
| MLS® Number | N10408598 |
| Property Type | Single Family |
| Community Name | Devil's Elbow |
| AmenitiesNearBy | Hospital |
| CommunityFeatures | Pets Not Allowed |
| Features | Conservation/green Belt |
| ParkingSpaceTotal | 2 |
| ViewType | View |
Building
| BathroomTotal | 2 |
| BedroomsAboveGround | 2 |
| BedroomsTotal | 2 |
| Amenities | Storage - Locker |
| BasementDevelopment | Unfinished |
| BasementType | N/a (unfinished) |
| CoolingType | Central Air Conditioning |
| ExteriorFinish | Brick, Stone |
| FlooringType | Hardwood |
| HeatingFuel | Natural Gas |
| HeatingType | Forced Air |
| SizeInterior | 1199.9898 - 1398.9887 Sqft |
| Type | Apartment |
Parking
| Underground |
Land
| Acreage | No |
| FenceType | Fenced Yard |
| LandAmenities | Hospital |
Rooms
| Level | Type | Length | Width | Dimensions |
|---|---|---|---|---|
| Main Level | Living Room | 21.59 m | 15.58 m | 21.59 m x 15.58 m |
| Main Level | Dining Room | 21.59 m | 15.58 m | 21.59 m x 15.58 m |
| Main Level | Kitchen | 18.01 m | 8.01 m | 18.01 m x 8.01 m |
| Main Level | Primary Bedroom | 13.62 m | 10.99 m | 13.62 m x 10.99 m |
| Main Level | Bedroom 2 | 11.91 m | 10.01 m | 11.91 m x 10.01 m |
Interested?
Contact us for more information






















