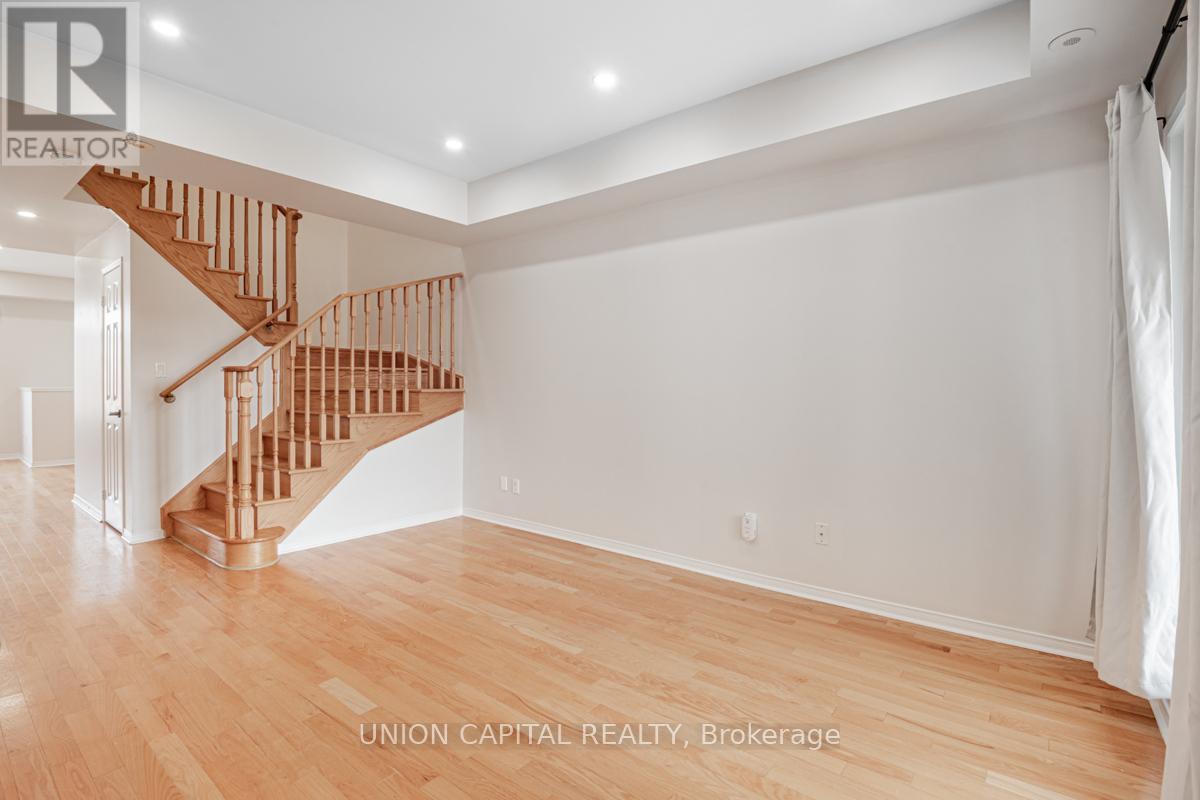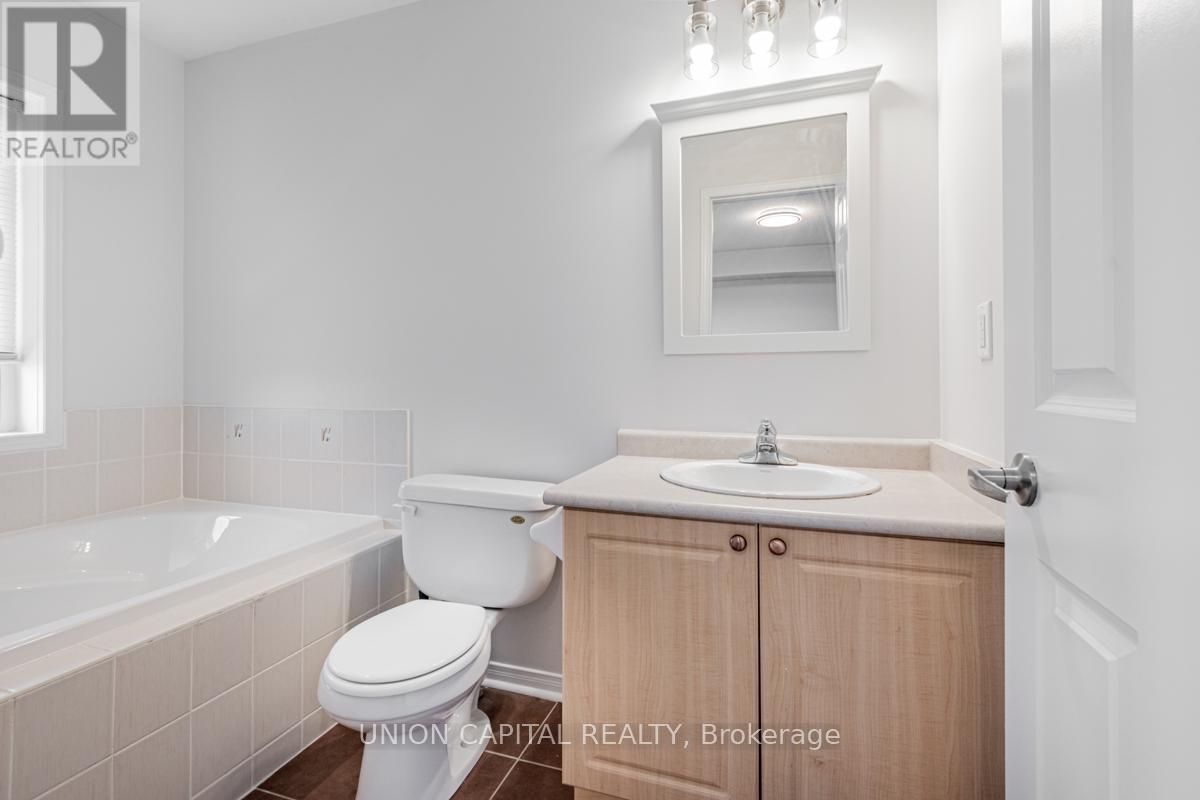22 - 38 Greensborough Villag Circle Markham, Ontario L6E 0C7
$688,000Maintenance, Common Area Maintenance, Insurance, Parking
$279.93 Monthly
Maintenance, Common Area Maintenance, Insurance, Parking
$279.93 MonthlyDO NOT MISS OUT On This Unique 1600 Sq Ft Two Storey Townhouse In High Demand Greensborough Community! Two Spacious Bedrooms with Two Full 4 Pc Baths on Second Floor. Functional Open Concept Layout With Center Island Kitchen and Beautiful Breakfast Area, Hardwood Floors Throughout and Newly Painted and Potlights on Main Floor. Steps To All Amenities - Schools, Day Care Centre, Park, Medical Services, Go Station, Family-Friendly Community, Low Maintenance Fee And Peace Of Mind On Lawn Care And Snow Removal. Move-In Ready! **** EXTRAS **** Newly Painted Throughout, New Potlights on Main Floor, Fridge, Stove, Washer, Dryer, Stove Fan, ELF, CAC, All Window Coverings (As Is). Convenient Covered Parking Space Located In Front Of Unit (#102). (id:52710)
Property Details
| MLS® Number | N10407884 |
| Property Type | Single Family |
| Community Name | Greensborough |
| AmenitiesNearBy | Hospital, Park, Public Transit, Schools |
| CommunityFeatures | Pets Not Allowed, Community Centre |
| Features | Wooded Area, Balcony |
| ParkingSpaceTotal | 1 |
Building
| BathroomTotal | 3 |
| BedroomsAboveGround | 2 |
| BedroomsTotal | 2 |
| Appliances | Water Heater |
| CoolingType | Central Air Conditioning |
| ExteriorFinish | Brick |
| FlooringType | Hardwood, Ceramic |
| HalfBathTotal | 1 |
| HeatingFuel | Natural Gas |
| HeatingType | Forced Air |
| StoriesTotal | 2 |
| SizeInterior | 1599.9864 - 1798.9853 Sqft |
| Type | Row / Townhouse |
Land
| Acreage | No |
| LandAmenities | Hospital, Park, Public Transit, Schools |
Rooms
| Level | Type | Length | Width | Dimensions |
|---|---|---|---|---|
| Second Level | Bedroom | 5.19 m | 3.6 m | 5.19 m x 3.6 m |
| Second Level | Bedroom 2 | 5.09 m | 4.4 m | 5.09 m x 4.4 m |
| Second Level | Laundry Room | 0.75 m | 0.5 m | 0.75 m x 0.5 m |
| Main Level | Living Room | 5.4 m | 4.2 m | 5.4 m x 4.2 m |
| Main Level | Dining Room | 4.05 m | 3.07 m | 4.05 m x 3.07 m |
| Main Level | Kitchen | 6 m | 3.6 m | 6 m x 3.6 m |
Interested?
Contact us for more information







































