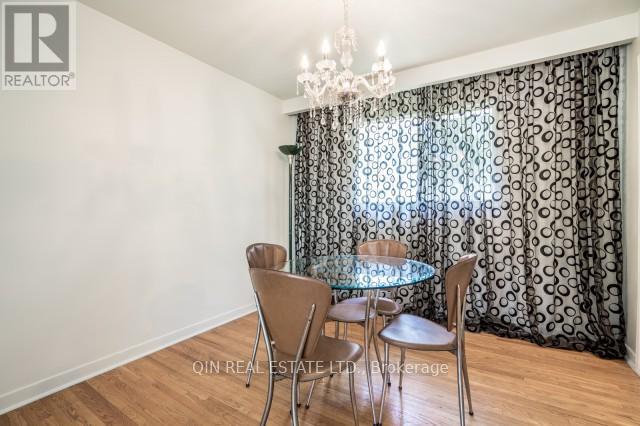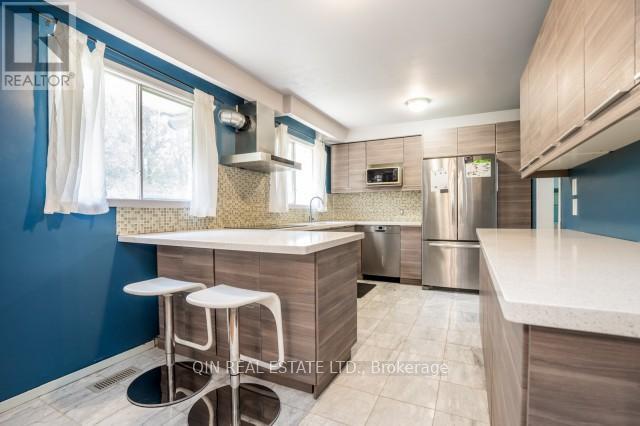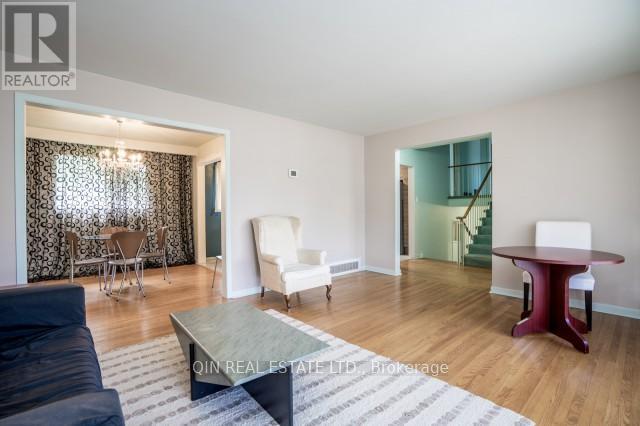5 Bedroom
6 Bathroom
Fireplace
Central Air Conditioning
Forced Air
$4,300 Monthly
Rare Opportunity to Move in this Beautiful Detached Home! Such a Quiet Child-Friendly Cul-De-Sac wih a Large Lot! ! Nice Layout Features with 4+1 Bedrooms, Walk Out Finished Basement with Family Room And A Den with Window! Picturesque Fenced Private Backyard! Upgraded Kitchen With Nice Stove And Fridge! Hardwood Floors Throughout The Main Floor! Newer Shingles 2019! Mature Perennial Gardens. Proximity To Excellent Schools, Conservation Area and All Amenities. Easy Access To Public Transit And Hwys. Current occupied by Tenant. Empty Move-In Start from Dec26th. (id:52710)
Property Details
|
MLS® Number
|
N10411434 |
|
Property Type
|
Single Family |
|
Community Name
|
Thornhill |
|
ParkingSpaceTotal
|
6 |
Building
|
BathroomTotal
|
6 |
|
BedroomsAboveGround
|
4 |
|
BedroomsBelowGround
|
1 |
|
BedroomsTotal
|
5 |
|
Appliances
|
Water Heater |
|
BasementDevelopment
|
Finished |
|
BasementFeatures
|
Walk Out |
|
BasementType
|
N/a (finished) |
|
ConstructionStyleAttachment
|
Detached |
|
ConstructionStyleSplitLevel
|
Sidesplit |
|
CoolingType
|
Central Air Conditioning |
|
ExteriorFinish
|
Concrete, Brick |
|
FireplacePresent
|
Yes |
|
FlooringType
|
Hardwood |
|
FoundationType
|
Concrete |
|
HalfBathTotal
|
1 |
|
HeatingFuel
|
Natural Gas |
|
HeatingType
|
Forced Air |
|
Type
|
House |
|
UtilityWater
|
Municipal Water |
Parking
Land
|
Acreage
|
No |
|
Sewer
|
Sanitary Sewer |
Rooms
| Level |
Type |
Length |
Width |
Dimensions |
|
Lower Level |
Bedroom 4 |
3.09 m |
3 m |
3.09 m x 3 m |
|
Lower Level |
Family Room |
5.95 m |
3.56 m |
5.95 m x 3.56 m |
|
Main Level |
Living Room |
5.09 m |
3.95 m |
5.09 m x 3.95 m |
|
Main Level |
Dining Room |
3.09 m |
2.95 m |
3.09 m x 2.95 m |
|
Main Level |
Kitchen |
4.7 m |
3.02 m |
4.7 m x 3.02 m |
|
Upper Level |
Primary Bedroom |
3.59 m |
4 m |
3.59 m x 4 m |
|
Upper Level |
Bedroom 2 |
4.04 m |
3 m |
4.04 m x 3 m |
|
Upper Level |
Bedroom 3 |
3.25 m |
2.84 m |
3.25 m x 2.84 m |

































