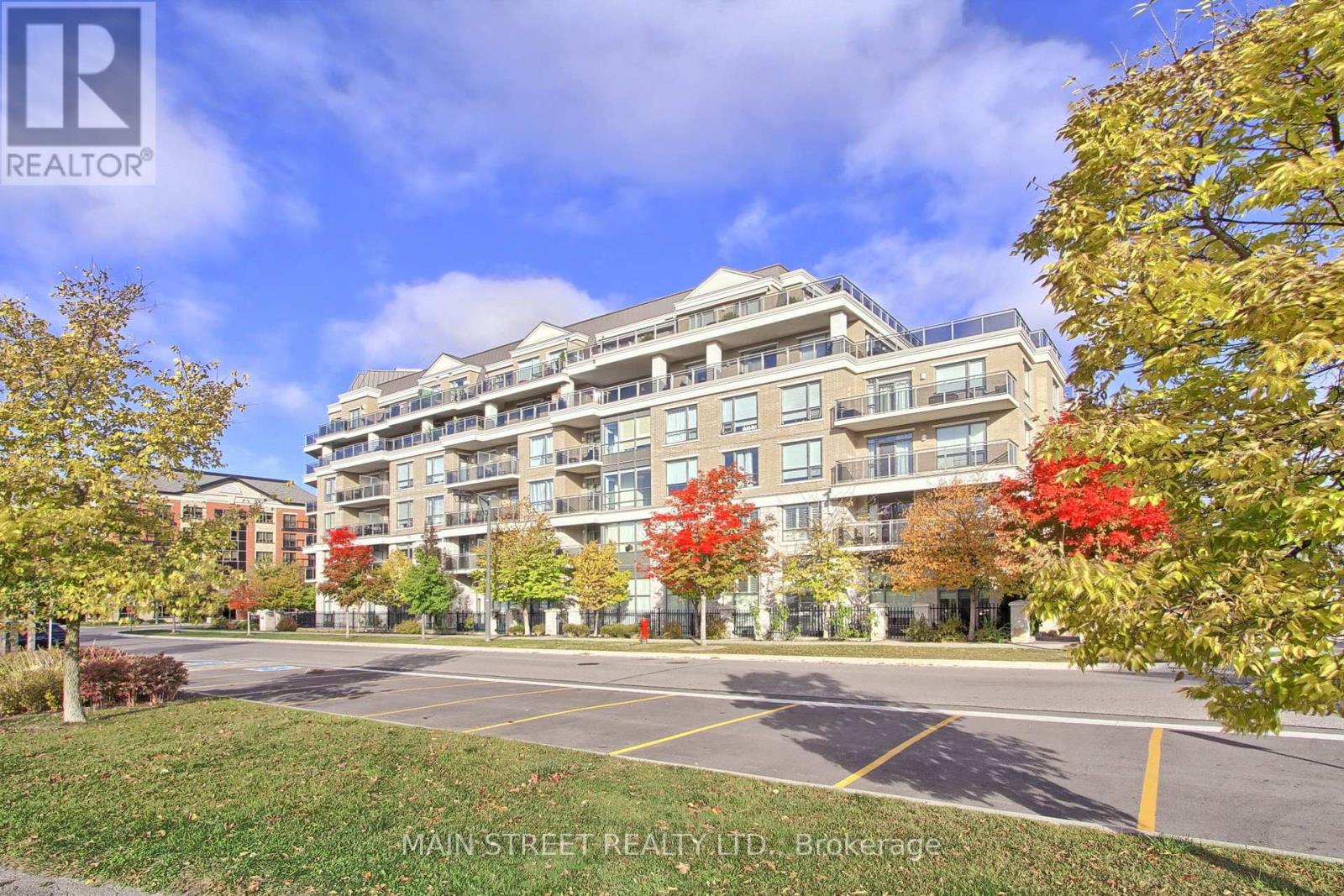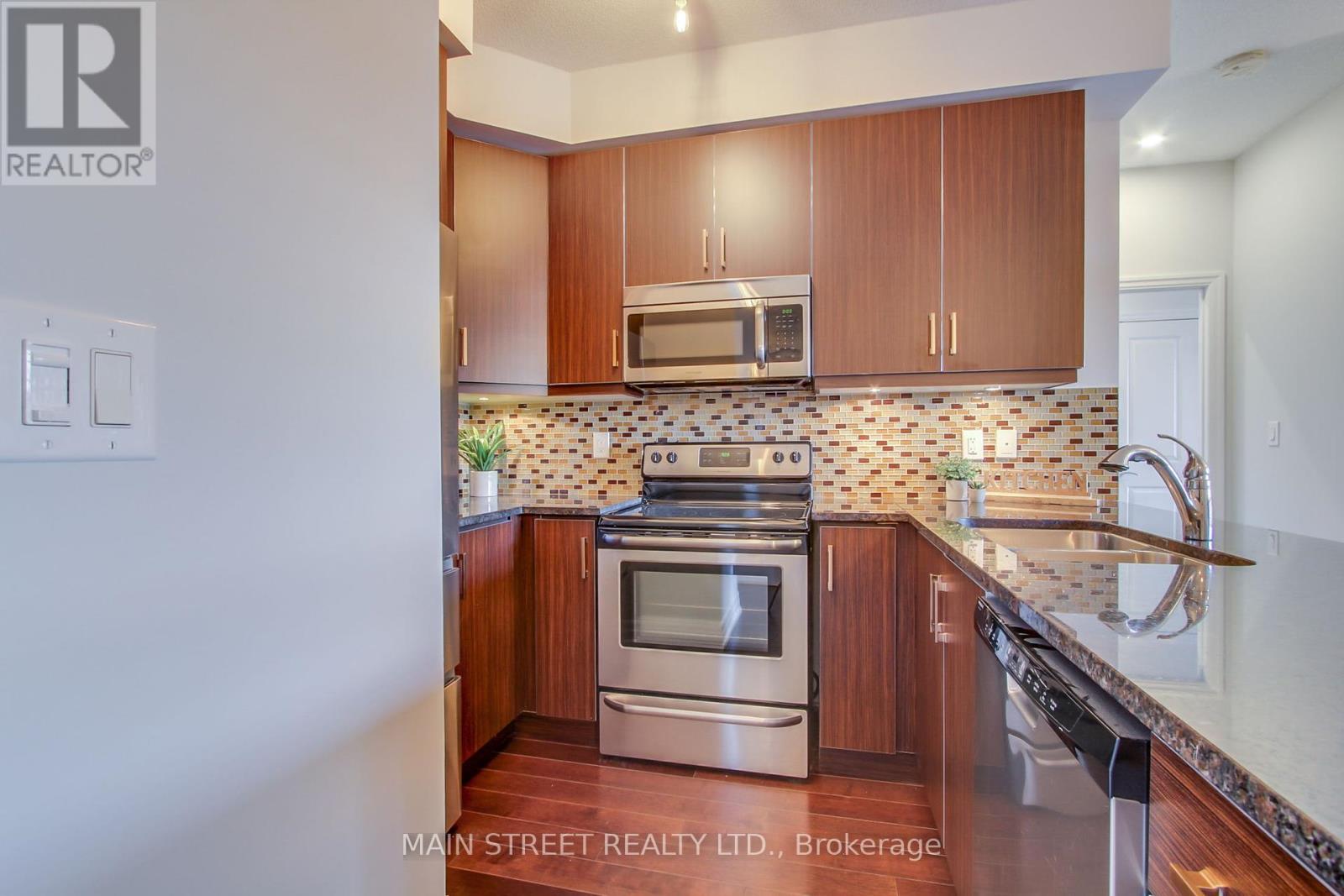228 - 111 Civic Square Gate E Aurora, Ontario L4G 0S6
$829,000Maintenance, Parking, Insurance
$777.70 Monthly
Maintenance, Parking, Insurance
$777.70 MonthlyLuxury condo living awaits! This immaculate open-concept unit boasts east-facing exposure, ensuring beautiful natural light throughout the morning. The living spaces are defined by rich, dark engineered wood flooring, complemented by soaring 9-foot ceilings and California shutters creating an elegant and airy ambiance. The modern kitchen complete with granite countertops, upgraded stainless steel appliances (fridge/dishwasher), and a custom backsplash. The spacious dining room is perfect for hosting gatherings, while all-new light fixtures and dimmer switches add a touch of sophistication. Relax in the generously sized primary bedroom along with a 4-piece ensuite with a frameless glass shower. The 2nd bedroom includes broadloom for added comfort. Floor-to-ceiling windows offer gorgeous views, while the private balcony overlooks the saltwater pool and landscaped gardens, the perfect spot to enjoy your morning coffee or unwind with a book. **** EXTRAS **** Exclusive building amenities: Concierge, Salt water outdoor pool, Hot tub, Party/meeting room, Guest suite, Gym, Pet spa & more. Close to go station, walking trails, senior centre, shopping, theatre, schools & restaurants (id:52710)
Open House
This property has open houses!
2:00 pm
Ends at:4:00 pm
2:00 pm
Ends at:4:00 pm
Property Details
| MLS® Number | N10409261 |
| Property Type | Single Family |
| Community Name | Bayview Wellington |
| CommunityFeatures | Pet Restrictions |
| Features | Balcony |
| ParkingSpaceTotal | 1 |
Building
| BathroomTotal | 2 |
| BedroomsAboveGround | 2 |
| BedroomsTotal | 2 |
| Amenities | Storage - Locker |
| Appliances | Dishwasher, Dryer, Microwave, Refrigerator, Stove, Washer |
| CoolingType | Central Air Conditioning |
| ExteriorFinish | Brick |
| FlooringType | Hardwood, Carpeted |
| HeatingFuel | Natural Gas |
| HeatingType | Heat Pump |
| SizeInterior | 899.9921 - 998.9921 Sqft |
| Type | Apartment |
Land
| Acreage | No |
| ZoningDescription | Residential |
Rooms
| Level | Type | Length | Width | Dimensions |
|---|---|---|---|---|
| Flat | Living Room | 4.58 m | 3.17 m | 4.58 m x 3.17 m |
| Flat | Dining Room | 2.96 m | 2.6 m | 2.96 m x 2.6 m |
| Flat | Kitchen | 2.47 m | 2.43 m | 2.47 m x 2.43 m |
| Flat | Primary Bedroom | 3.87 m | 3.08 m | 3.87 m x 3.08 m |
| Flat | Bedroom 2 | 3.08 m | 3.08 m | 3.08 m x 3.08 m |
Interested?
Contact us for more information







































