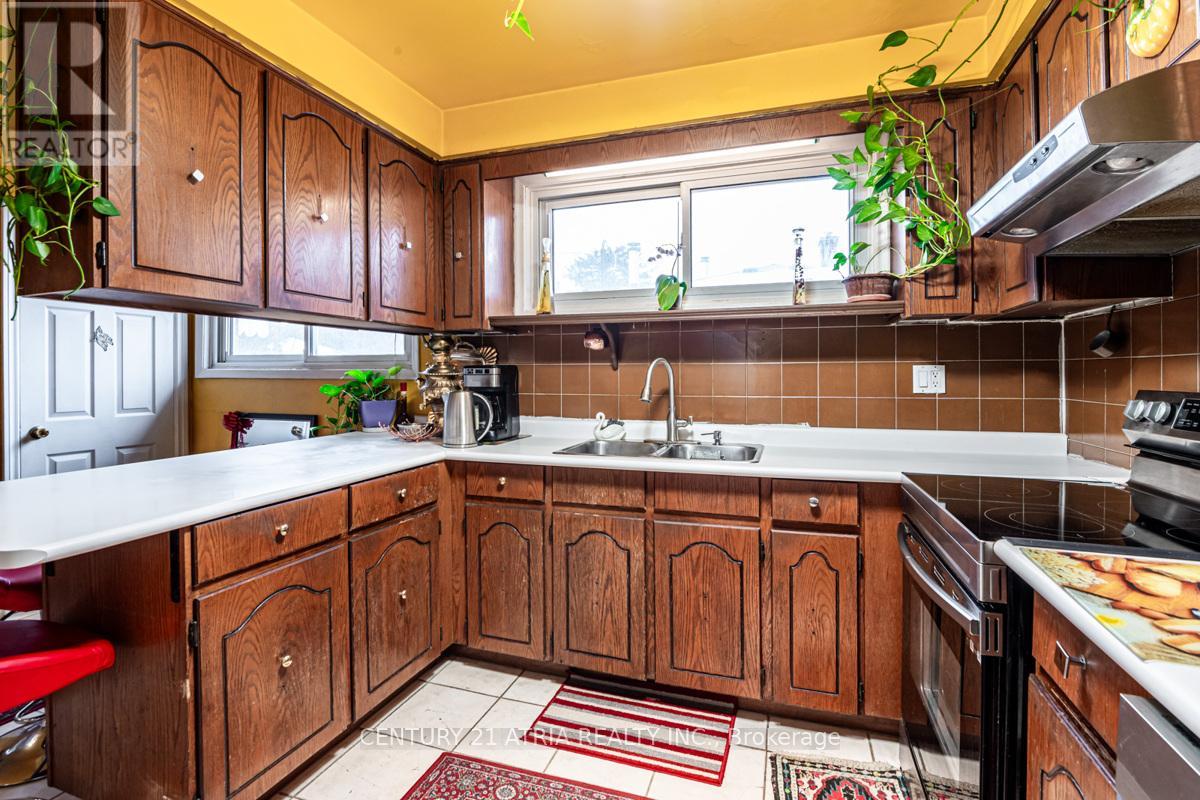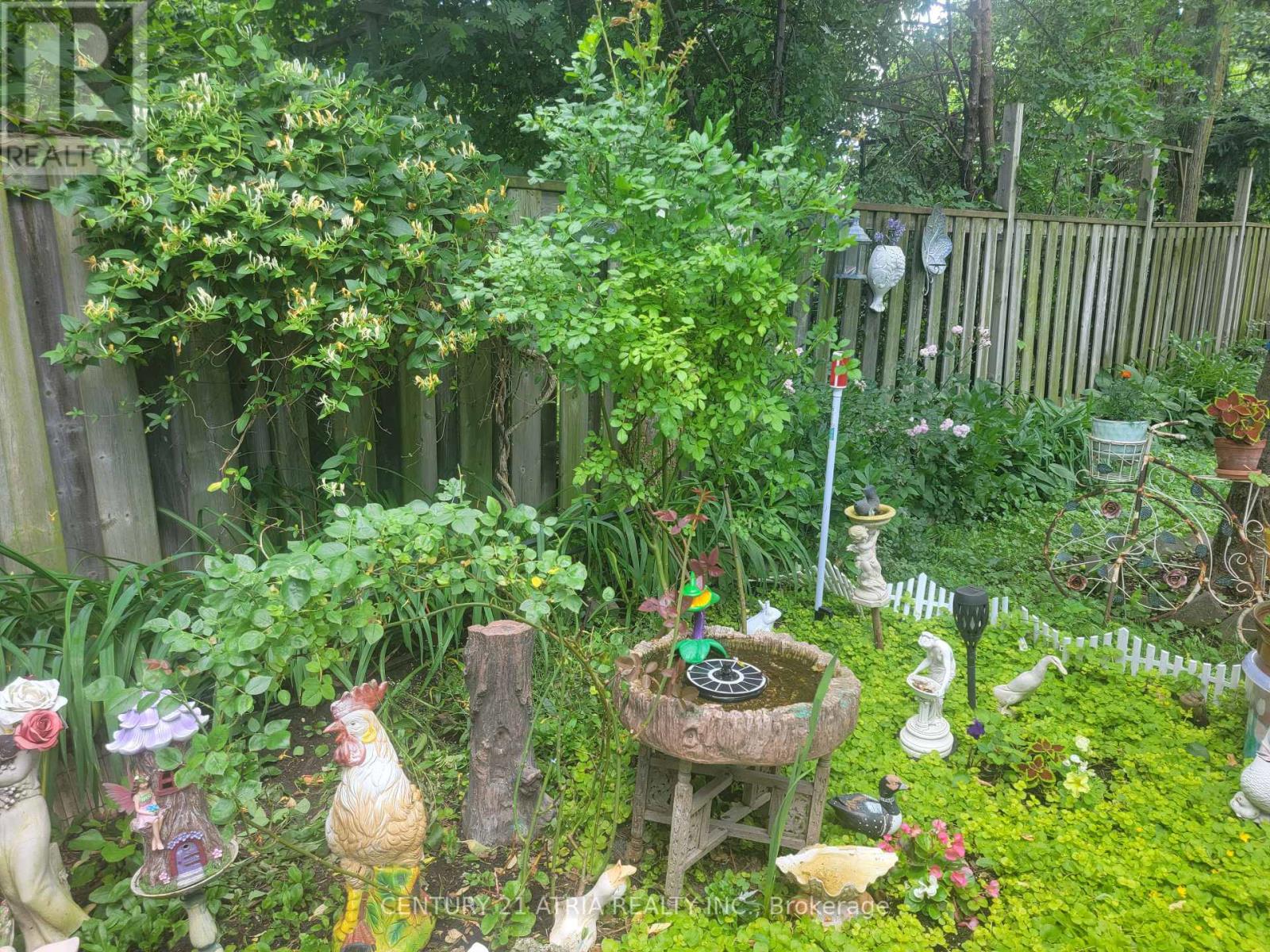5 Bedroom
2 Bathroom
Bungalow
Central Air Conditioning
Forced Air
$1,039,000
Back to Park! Larger semi-detached model (4 beds converted to 3 beds), nestled on an extra large 37.6' x 130' lot, featuring finished basement + separate entrance. Extra large room in the basement suitable for a second unit. Enjoy an eat-in kitchen with newer stainless-steel appliances. Large driveway space and one single attached garage. Large deck overlooking a deep clean backyard with no rear neighbours. Close to Go Train, Public Transit, Shopping (FreshCo, No Frills, Food Basics, Walmart, Costco), and all amenities. Located in top ranking Bayview Secondary School district! **** EXTRAS **** S/S Fridge, S/S Stove, S/S Dishwasher, Hood, Washer and Dryer, all Electrical light fixtures, all window coverings. (id:52710)
Property Details
|
MLS® Number
|
N8470908 |
|
Property Type
|
Single Family |
|
Community Name
|
Crosby |
|
AmenitiesNearBy
|
Public Transit, Schools, Park |
|
ParkingSpaceTotal
|
4 |
|
Structure
|
Shed |
Building
|
BathroomTotal
|
2 |
|
BedroomsAboveGround
|
3 |
|
BedroomsBelowGround
|
2 |
|
BedroomsTotal
|
5 |
|
ArchitecturalStyle
|
Bungalow |
|
BasementDevelopment
|
Finished |
|
BasementFeatures
|
Separate Entrance |
|
BasementType
|
N/a (finished) |
|
ConstructionStyleAttachment
|
Semi-detached |
|
CoolingType
|
Central Air Conditioning |
|
ExteriorFinish
|
Brick |
|
FlooringType
|
Hardwood, Ceramic |
|
FoundationType
|
Concrete |
|
HeatingFuel
|
Natural Gas |
|
HeatingType
|
Forced Air |
|
StoriesTotal
|
1 |
|
Type
|
House |
|
UtilityWater
|
Municipal Water |
Parking
Land
|
Acreage
|
No |
|
LandAmenities
|
Public Transit, Schools, Park |
|
Sewer
|
Sanitary Sewer |
|
SizeDepth
|
130 Ft |
|
SizeFrontage
|
37 Ft ,6 In |
|
SizeIrregular
|
37.5 X 130 Ft |
|
SizeTotalText
|
37.5 X 130 Ft |
Rooms
| Level |
Type |
Length |
Width |
Dimensions |
|
Basement |
Living Room |
4.34 m |
3.43 m |
4.34 m x 3.43 m |
|
Basement |
Kitchen |
2.35 m |
2.18 m |
2.35 m x 2.18 m |
|
Basement |
Bedroom |
4.14 m |
3.2 m |
4.14 m x 3.2 m |
|
Basement |
Bedroom 4 |
4.7 m |
3.99 m |
4.7 m x 3.99 m |
|
Main Level |
Living Room |
6.3 m |
4.22 m |
6.3 m x 4.22 m |
|
Main Level |
Kitchen |
6.27 m |
3.28 m |
6.27 m x 3.28 m |
|
Main Level |
Bedroom |
3.86 m |
2.9 m |
3.86 m x 2.9 m |
|
Main Level |
Bedroom 2 |
4.42 m |
2.69 m |
4.42 m x 2.69 m |
|
Main Level |
Bedroom 3 |
3.33 m |
2.69 m |
3.33 m x 2.69 m |


































