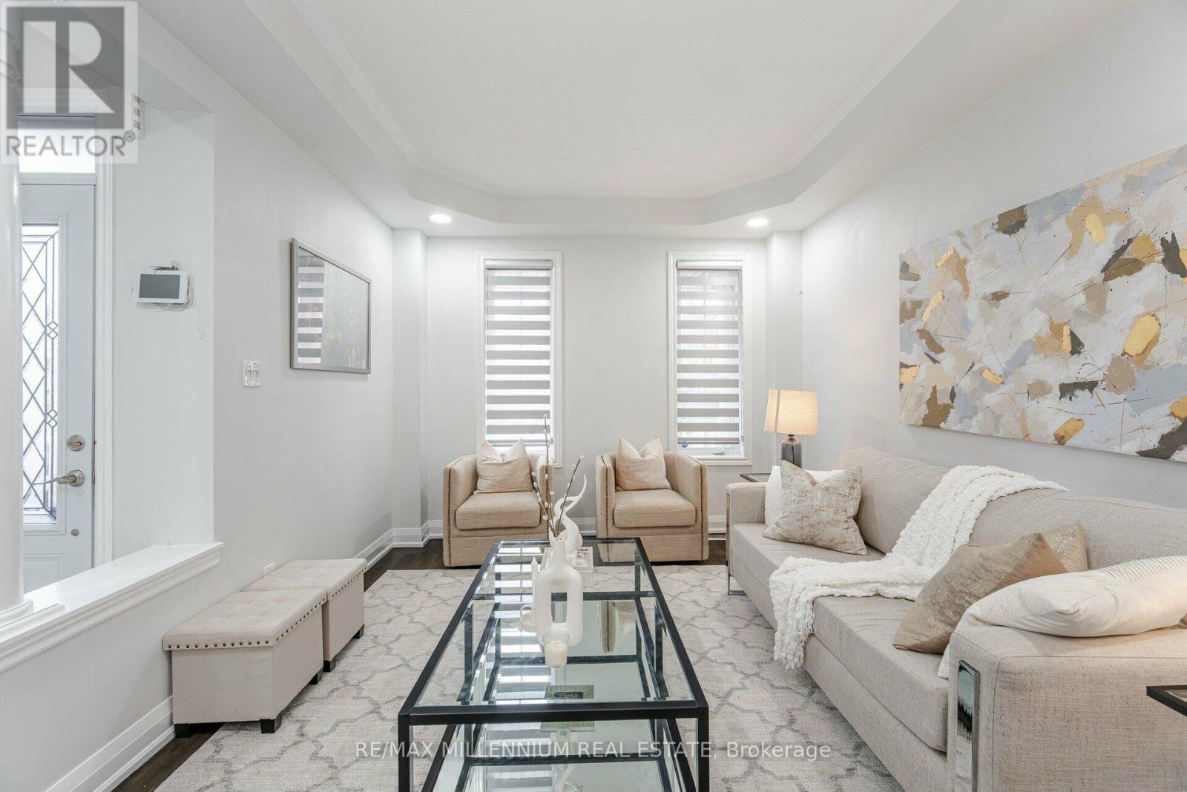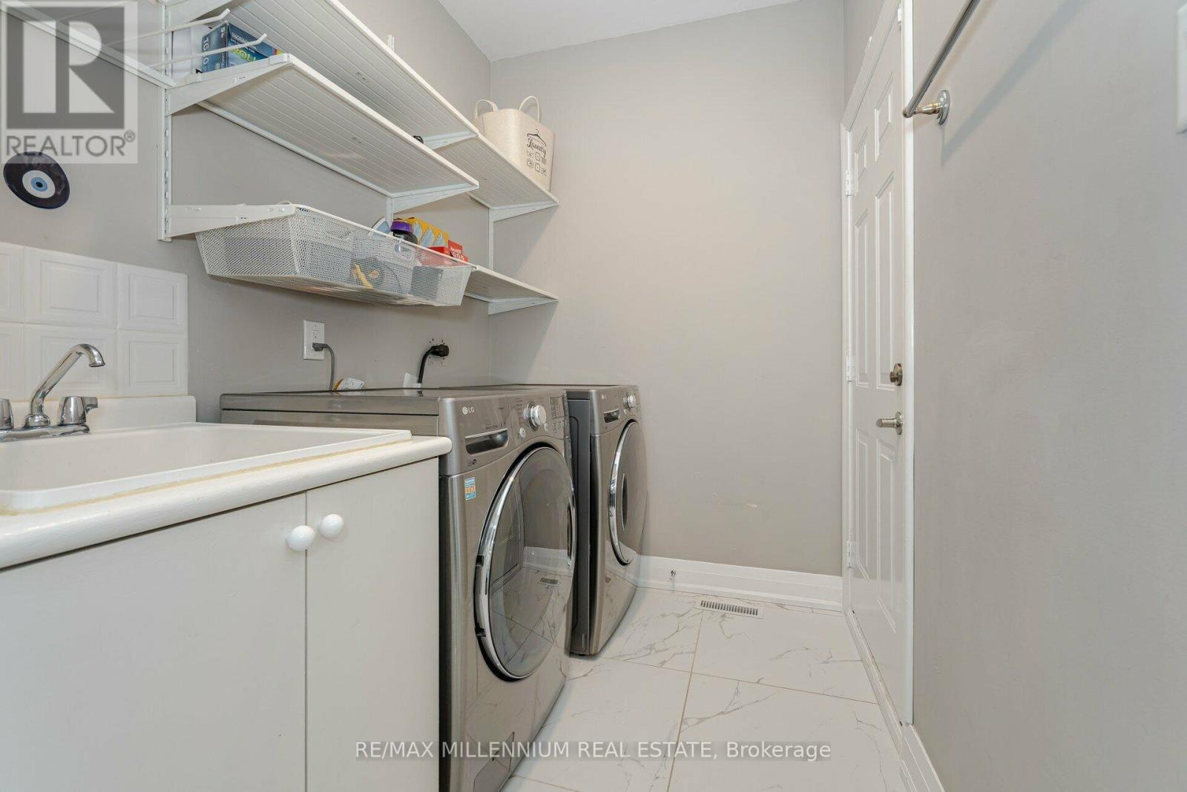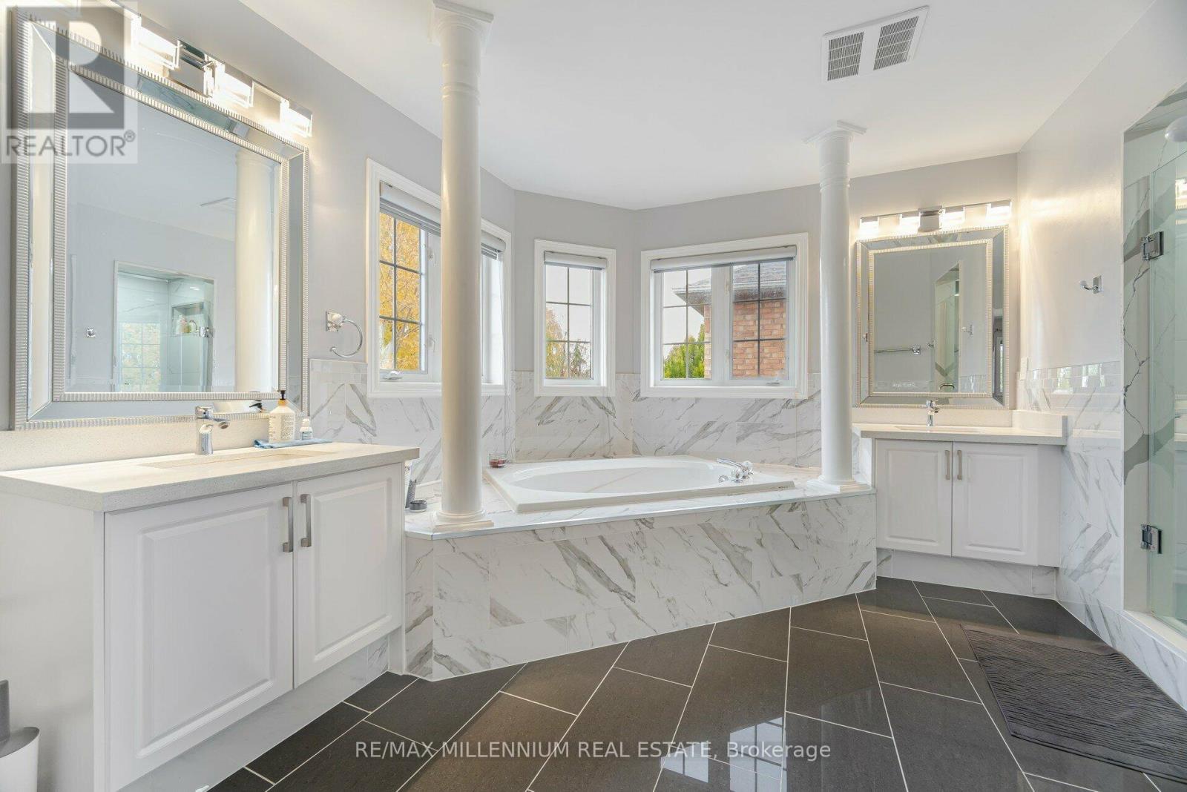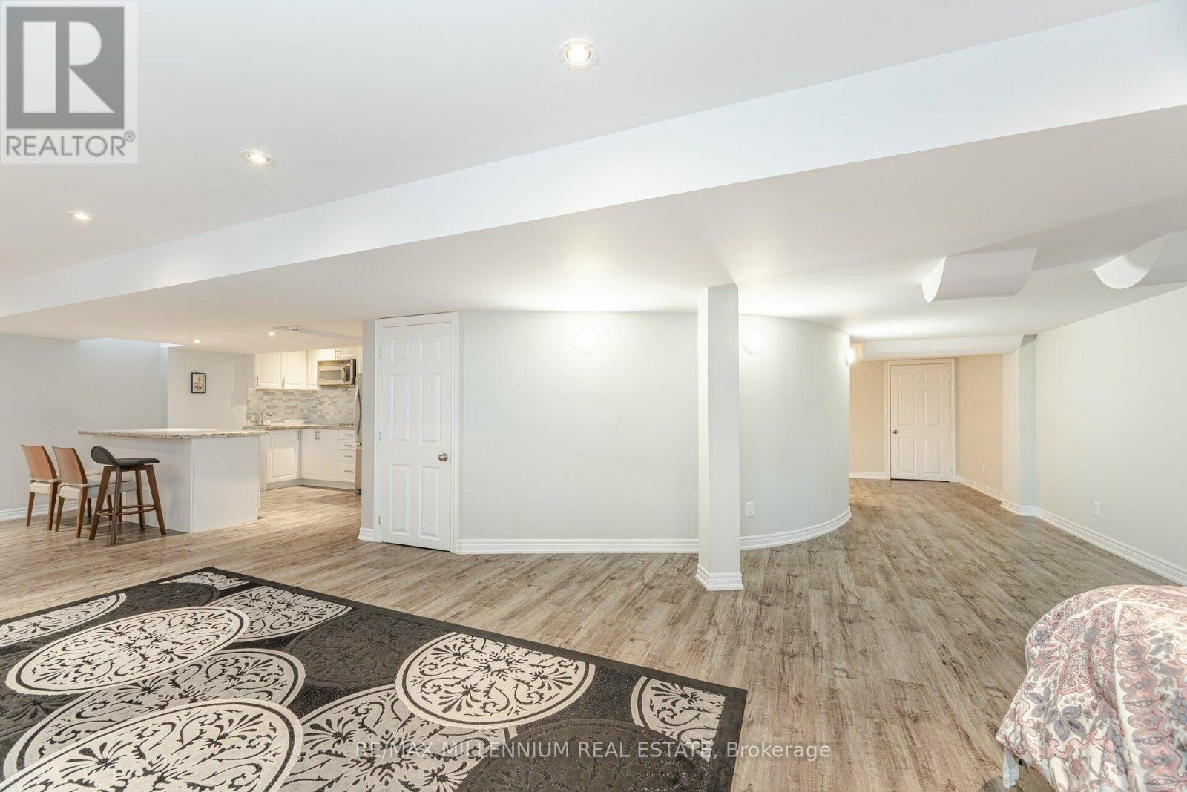239 Vellore Woods Boulevard Vaughan, Ontario L4H 1Y5
$1,688,000
Gorgeous Spacious Open Concept Sun-Filled Detached Situated on a premium Ravine lot in one of Vaughan's most prestigious neighbourhoods. 9 feet ceiling, Open to above ceiling in Dining, Offering 2865 sqft (as per MPAC) plus professionally finished basement, this stunning residence is complemented by a large private yard that backs onto a serene ravine and tranquil pond. Meticulously upgraded throughout, the home features high ceilings, a grand formal dining room with an impressive open to above over ceiling, and both front and rear balconies. The expansive family room provides breathtaking views of the lush backyard. Basement suite offers the perfect setup for an in-law suite or additional living space. This home is the epitome of luxury and elegance a must-see that defines 10++ living! Offers to Review on Sunday 10th Nov at 5pm **** EXTRAS **** (((( Ravine Lot with beautiful view of the pond, Stone paved extended driveway )))) (id:52710)
Open House
This property has open houses!
2:00 pm
Ends at:4:00 pm
Property Details
| MLS® Number | N10404761 |
| Property Type | Single Family |
| Community Name | Vellore Village |
| AmenitiesNearBy | Public Transit |
| CommunityFeatures | School Bus |
| Features | Ravine, Carpet Free, In-law Suite |
| ParkingSpaceTotal | 5 |
| ViewType | View |
Building
| BathroomTotal | 4 |
| BedroomsAboveGround | 4 |
| BedroomsBelowGround | 1 |
| BedroomsTotal | 5 |
| Appliances | Central Vacuum, Cooktop, Dishwasher, Microwave, Refrigerator, Stove |
| BasementDevelopment | Finished |
| BasementType | N/a (finished) |
| ConstructionStyleAttachment | Detached |
| CoolingType | Central Air Conditioning |
| ExteriorFinish | Stone, Stucco |
| FireplacePresent | Yes |
| FlooringType | Hardwood, Laminate, Porcelain Tile |
| FoundationType | Concrete, Block |
| HalfBathTotal | 1 |
| HeatingFuel | Natural Gas |
| HeatingType | Forced Air |
| StoriesTotal | 2 |
| SizeInterior | 2499.9795 - 2999.975 Sqft |
| Type | House |
| UtilityWater | Municipal Water |
Parking
| Garage |
Land
| Acreage | No |
| FenceType | Fenced Yard |
| LandAmenities | Public Transit |
| Sewer | Sanitary Sewer |
| SizeDepth | 114 Ft ,9 In |
| SizeFrontage | 41 Ft |
| SizeIrregular | 41 X 114.8 Ft |
| SizeTotalText | 41 X 114.8 Ft |
| SurfaceWater | Lake/pond |
| ZoningDescription | Residential |
Rooms
| Level | Type | Length | Width | Dimensions |
|---|---|---|---|---|
| Second Level | Bedroom 4 | 3.35 m | 3.35 m | 3.35 m x 3.35 m |
| Second Level | Primary Bedroom | 5.95 m | 4.11 m | 5.95 m x 4.11 m |
| Second Level | Bedroom 2 | 4.46 m | 3.25 m | 4.46 m x 3.25 m |
| Second Level | Bedroom 3 | 4.46 m | 3.45 m | 4.46 m x 3.45 m |
| Basement | Recreational, Games Room | 8.22 m | 3.96 m | 8.22 m x 3.96 m |
| Basement | Kitchen | 3 m | 2.5 m | 3 m x 2.5 m |
| Main Level | Living Room | 3.35 m | 3.96 m | 3.35 m x 3.96 m |
| Main Level | Dining Room | 3.35 m | 3.65 m | 3.35 m x 3.65 m |
| Main Level | Family Room | 4.24 m | 4.95 m | 4.24 m x 4.95 m |
| Main Level | Kitchen | 5.48 m | 3.05 m | 5.48 m x 3.05 m |
| Main Level | Eating Area | 3.8 m | 4.06 m | 3.8 m x 4.06 m |
| Main Level | Laundry Room | 3 m | 2 m | 3 m x 2 m |
Interested?
Contact us for more information












































