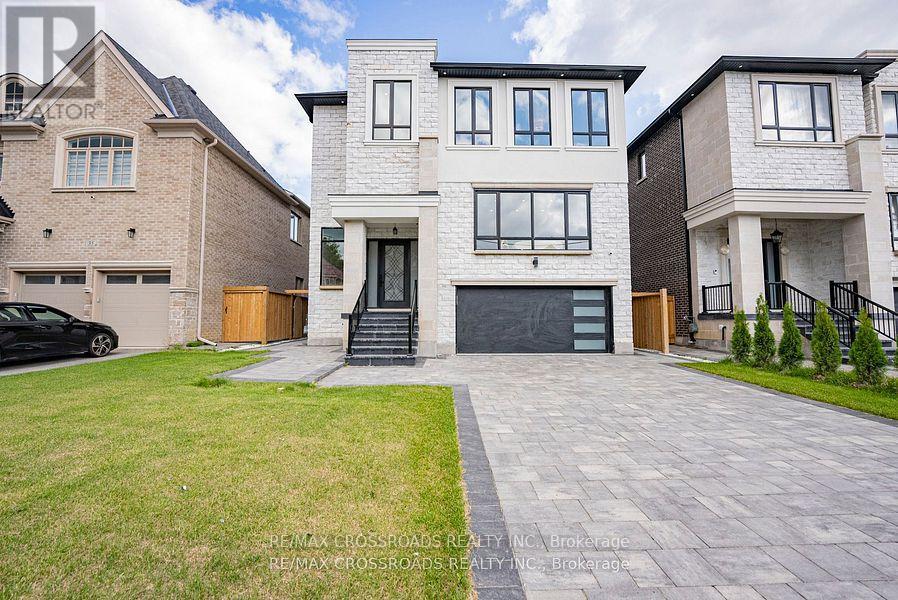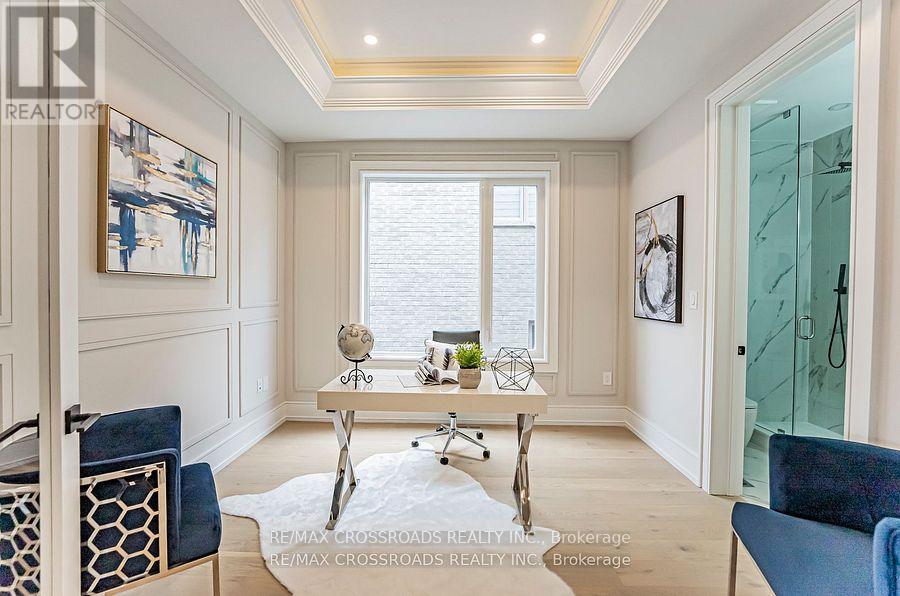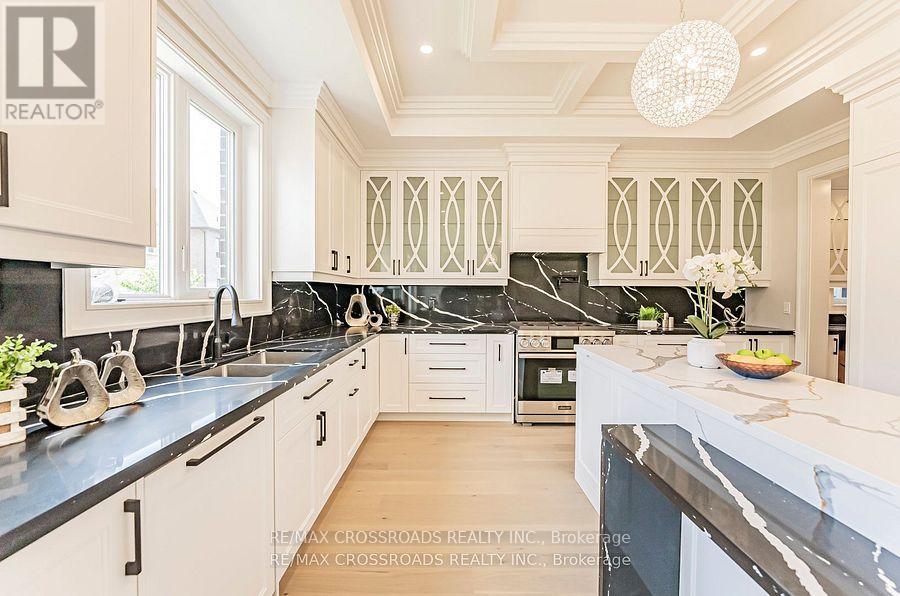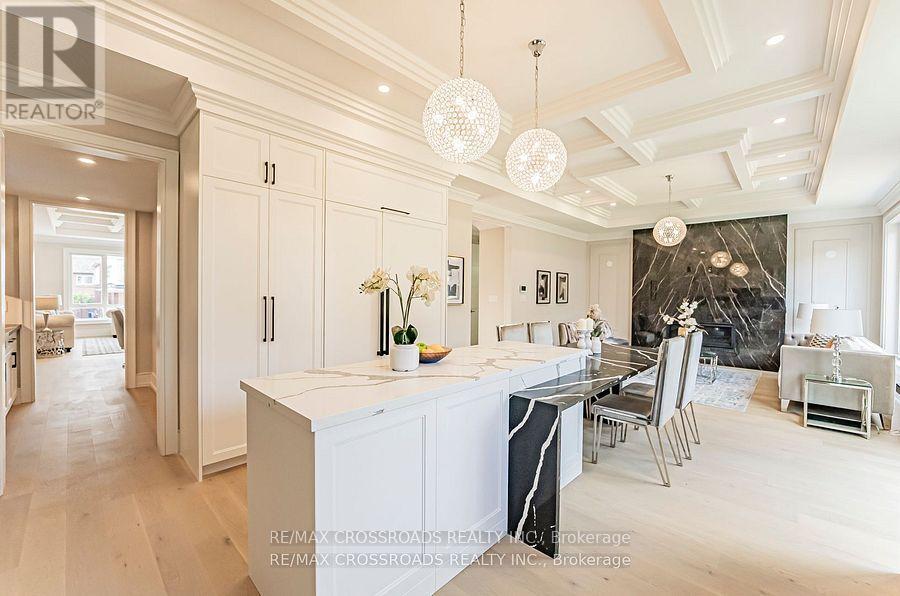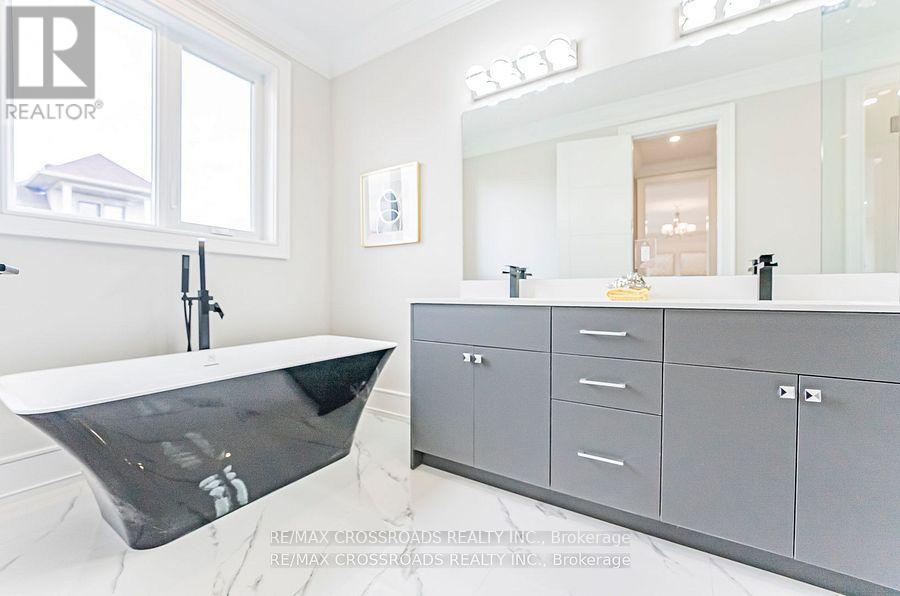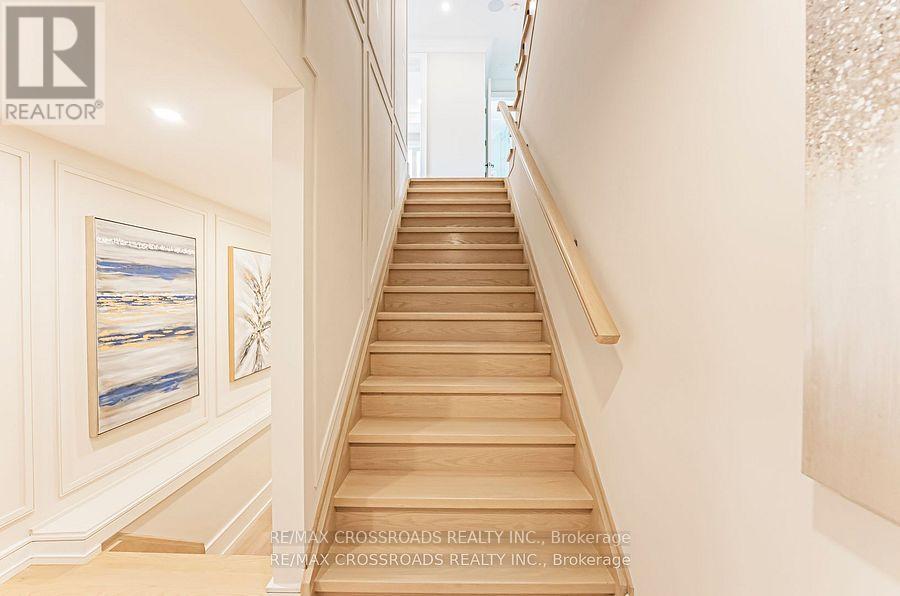5 Bedroom
6 Bathroom
3499.9705 - 4999.958 sqft
Fireplace
Central Air Conditioning
Forced Air
$2,589,000
Brand New CUSTOM BUILT HOME * Over $200,000 in upgrades** Fully LOADED with apprx. 4600 sq ft of Luxury Living ** 4 Bedrooms, 6 Washrooms, Double Garage, Multiple Fireplaces, Finished basement, Quality finishes and upgrades thru out *** Apprx 10 Feet Ceiling on main level, 9 Ft on Second Fl & 11 Ft in the bsmt !! ** All Bedrooms with Ensuite * RARE: Main Floor -3 PCS Washroom!!! HUGE SKY LIGHT ** Modern Kitchen with Extended Centre Island ** Servery with window and sink * Pantry ** Interlock driveway, Fully Fenced Yard, Wood Deck ** Extra wide Stairs * Crown Moldings thru out** Rope lighting, coffered ceilings * Smart Wiring ** Bright House ** PRIME LOCATION ** Quality Built with FOAM INSULATION and Many great features ** See FEATURES LIST FOR UPGRADES, Survey and Floor plan attached * DON/T MISS ** Must See ** Best buy of the Area * * **** EXTRAS **** All appliances, ELFs, CAC, CVAC, GDOP, KEY PAD, SECURITY SYSTEM, TWO ELECTRICAL PANELS ** SMART WIRING, etc ** FULLY LOADED QUALITY BUILT HOUSE - NOT TO BE MISSED ** (id:52710)
Property Details
|
MLS® Number
|
N10410311 |
|
Property Type
|
Single Family |
|
Community Name
|
Oak Ridges |
|
AmenitiesNearBy
|
Park, Public Transit, Schools |
|
ParkingSpaceTotal
|
6 |
Building
|
BathroomTotal
|
6 |
|
BedroomsAboveGround
|
4 |
|
BedroomsBelowGround
|
1 |
|
BedroomsTotal
|
5 |
|
Appliances
|
Central Vacuum, Garage Door Opener Remote(s) |
|
BasementDevelopment
|
Finished |
|
BasementFeatures
|
Separate Entrance |
|
BasementType
|
N/a (finished) |
|
ConstructionStyleAttachment
|
Detached |
|
CoolingType
|
Central Air Conditioning |
|
ExteriorFinish
|
Brick, Stone |
|
FireplacePresent
|
Yes |
|
FlooringType
|
Hardwood |
|
FoundationType
|
Unknown |
|
HeatingFuel
|
Natural Gas |
|
HeatingType
|
Forced Air |
|
StoriesTotal
|
2 |
|
SizeInterior
|
3499.9705 - 4999.958 Sqft |
|
Type
|
House |
|
UtilityWater
|
Municipal Water |
Parking
Land
|
Acreage
|
No |
|
FenceType
|
Fenced Yard |
|
LandAmenities
|
Park, Public Transit, Schools |
|
Sewer
|
Sanitary Sewer |
|
SizeDepth
|
100 Ft ,1 In |
|
SizeFrontage
|
44 Ft ,1 In |
|
SizeIrregular
|
44.1 X 100.1 Ft ; As Per Survey Attached |
|
SizeTotalText
|
44.1 X 100.1 Ft ; As Per Survey Attached |
|
ZoningDescription
|
Residential |
Rooms
| Level |
Type |
Length |
Width |
Dimensions |
|
Second Level |
Primary Bedroom |
5.4 m |
4.7 m |
5.4 m x 4.7 m |
|
Second Level |
Bedroom |
3.9 m |
3.6 m |
3.9 m x 3.6 m |
|
Second Level |
Bedroom |
3.95 m |
3.35 m |
3.95 m x 3.35 m |
|
Second Level |
Bedroom |
4.45 m |
3.95 m |
4.45 m x 3.95 m |
|
Basement |
Cold Room |
|
|
Measurements not available |
|
Basement |
Recreational, Games Room |
9.35 m |
4.7 m |
9.35 m x 4.7 m |
|
Main Level |
Living Room |
5.95 m |
7.2 m |
5.95 m x 7.2 m |
|
Main Level |
Eating Area |
|
|
Measurements not available |
|
Main Level |
Dining Room |
7.2 m |
5.95 m |
7.2 m x 5.95 m |
|
Main Level |
Kitchen |
4.42 m |
4.7 m |
4.42 m x 4.7 m |
|
Main Level |
Family Room |
5.46 m |
4.7 m |
5.46 m x 4.7 m |
|
Main Level |
Office |
3.2 m |
3.3 m |
3.2 m x 3.3 m |
Utilities
|
Cable
|
Installed |
|
Sewer
|
Installed |

