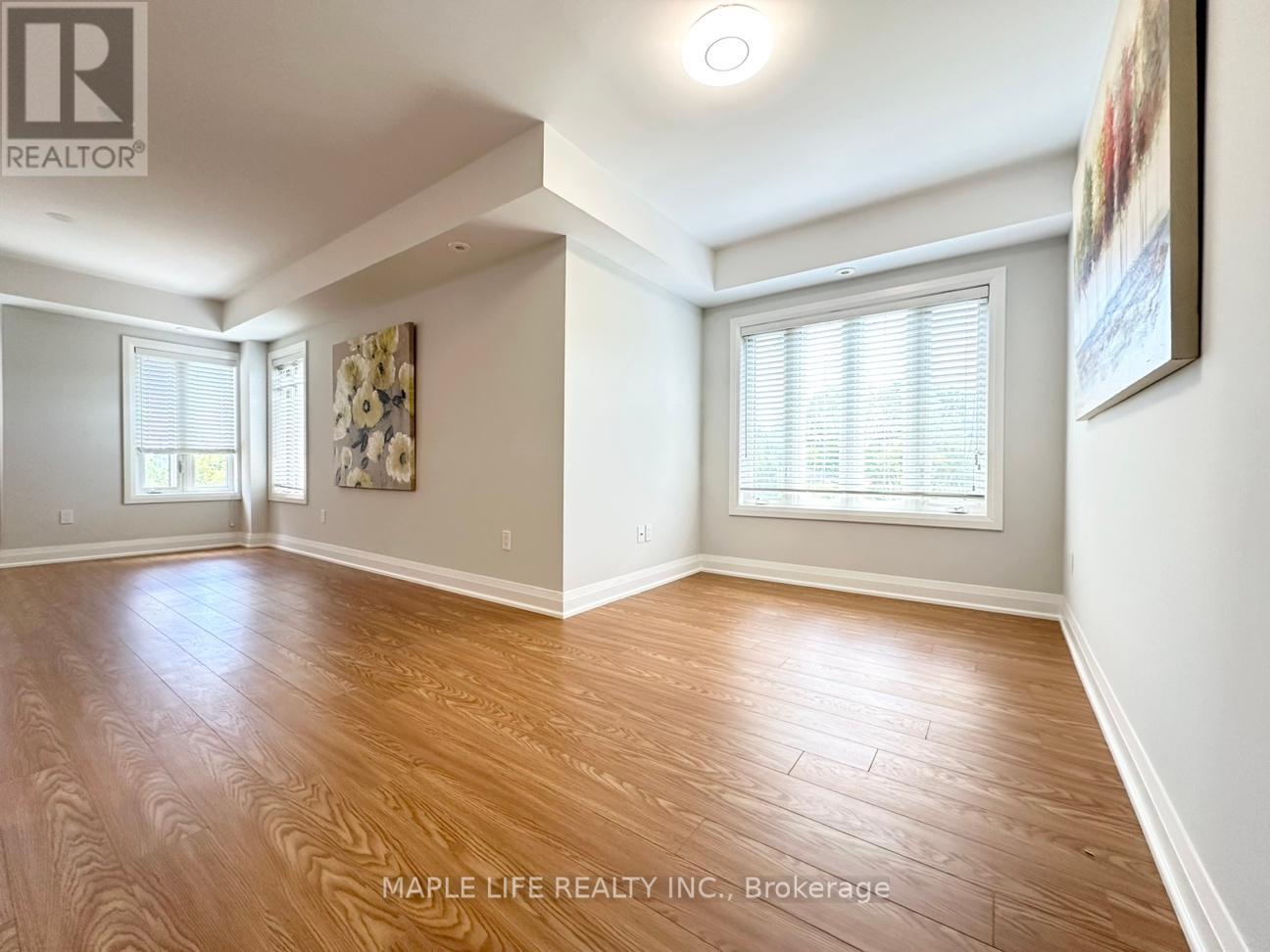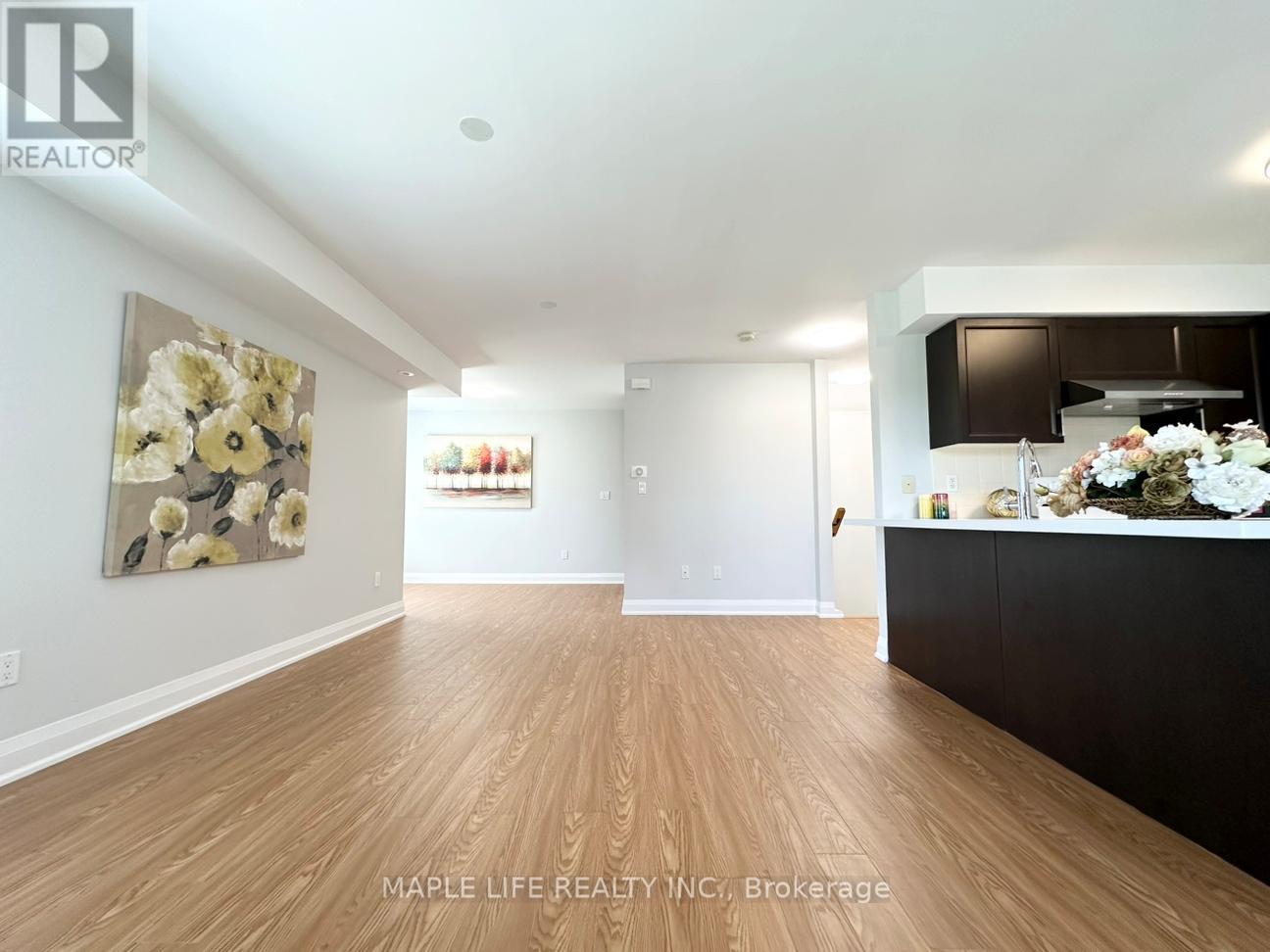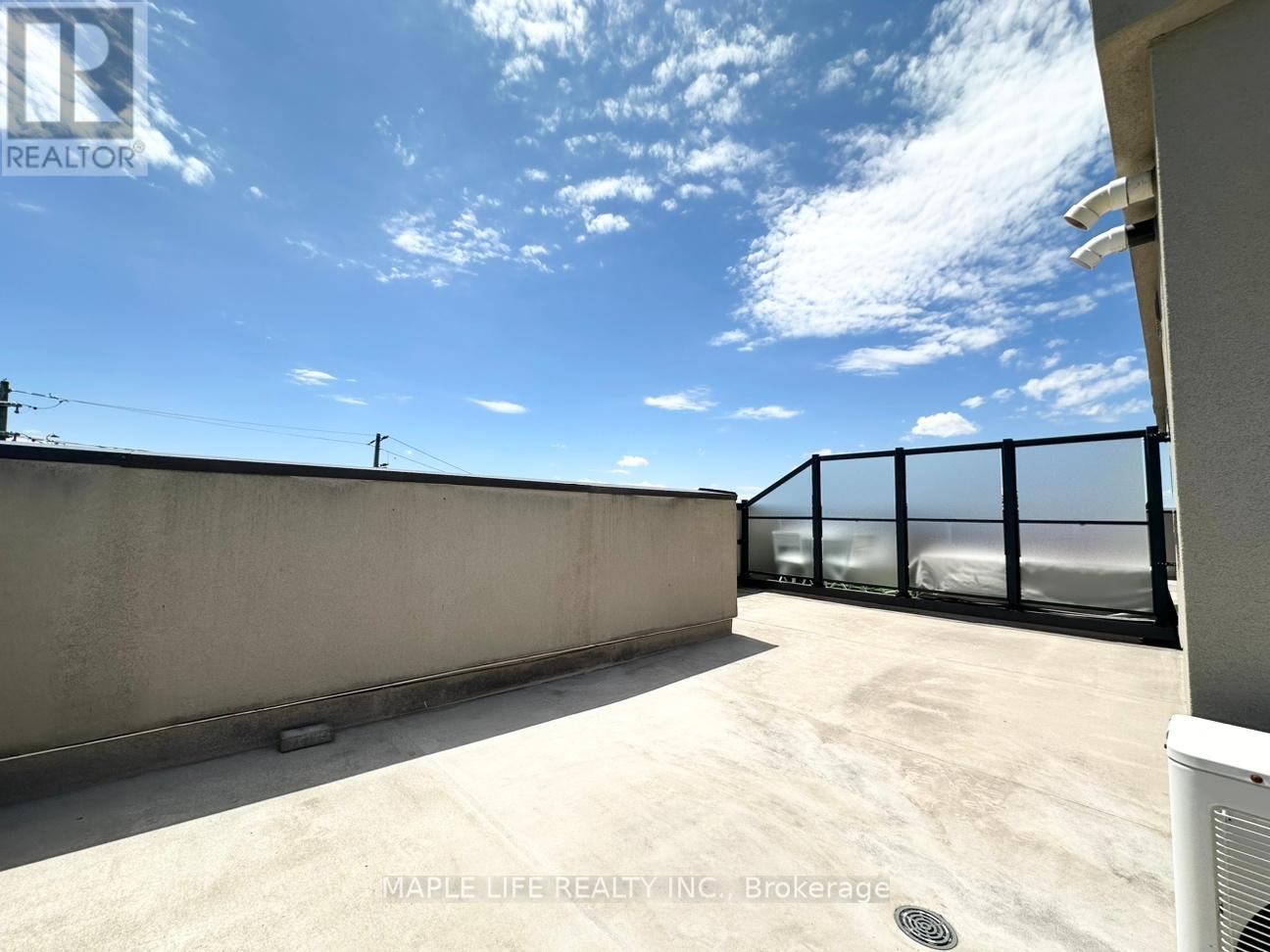266 - 318 John Street Markham, Ontario L3T 0B1
$888,000Maintenance, Common Area Maintenance, Insurance, Parking
$509.71 Monthly
Maintenance, Common Area Maintenance, Insurance, Parking
$509.71 MonthlyCorner Townhouse in Highly Demand Area. The Largest Layout With 3 Beds, 3 Baths, 2 Parking Spots And 1 Locker. Open Concept Living, Kitchen, Dining. Primary Bed With 5Pc-Enste Bath. Newly Upgraded Kitchen Cupboard With Granite Countertop, One-Year-Old Light Fixtures, Newly Professional Painted, Hardwood Floors Throughout. Over 450 Sqft Rooftop Patio. Minutes' Walk To Highly Ranked Thornlea Secondary School, Community Center, Library, Church, Grocery Stores, Steps To Public Transit And Minutes' Drive To Highway 404/407. A Great Property For Both Living And Investment. (id:52710)
Property Details
| MLS® Number | N10411571 |
| Property Type | Single Family |
| Community Name | Aileen-Willowbrook |
| AmenitiesNearBy | Park, Place Of Worship, Public Transit, Schools |
| CommunityFeatures | Pet Restrictions, Community Centre |
| Features | Carpet Free, In Suite Laundry |
| ParkingSpaceTotal | 2 |
| Structure | Patio(s) |
Building
| BathroomTotal | 3 |
| BedroomsAboveGround | 3 |
| BedroomsTotal | 3 |
| Amenities | Visitor Parking, Storage - Locker |
| Appliances | Window Coverings |
| CoolingType | Central Air Conditioning |
| ExteriorFinish | Brick, Stone |
| FlooringType | Hardwood, Ceramic |
| FoundationType | Unknown |
| HalfBathTotal | 1 |
| HeatingFuel | Natural Gas |
| HeatingType | Forced Air |
| SizeInterior | 1399.9886 - 1598.9864 Sqft |
| Type | Row / Townhouse |
Parking
| Underground |
Land
| Acreage | No |
| LandAmenities | Park, Place Of Worship, Public Transit, Schools |
Rooms
| Level | Type | Length | Width | Dimensions |
|---|---|---|---|---|
| Second Level | Primary Bedroom | 3.91 m | 3.25 m | 3.91 m x 3.25 m |
| Second Level | Bedroom 2 | 3.89 m | 2.44 m | 3.89 m x 2.44 m |
| Second Level | Bedroom 3 | 3.89 m | 1.91 m | 3.89 m x 1.91 m |
| Main Level | Living Room | 5.27 m | 3.36 m | 5.27 m x 3.36 m |
| Main Level | Dining Room | 5.27 m | 3.36 m | 5.27 m x 3.36 m |
| Main Level | Kitchen | 2.29 m | 2.43 m | 2.29 m x 2.43 m |
Interested?
Contact us for more information






















