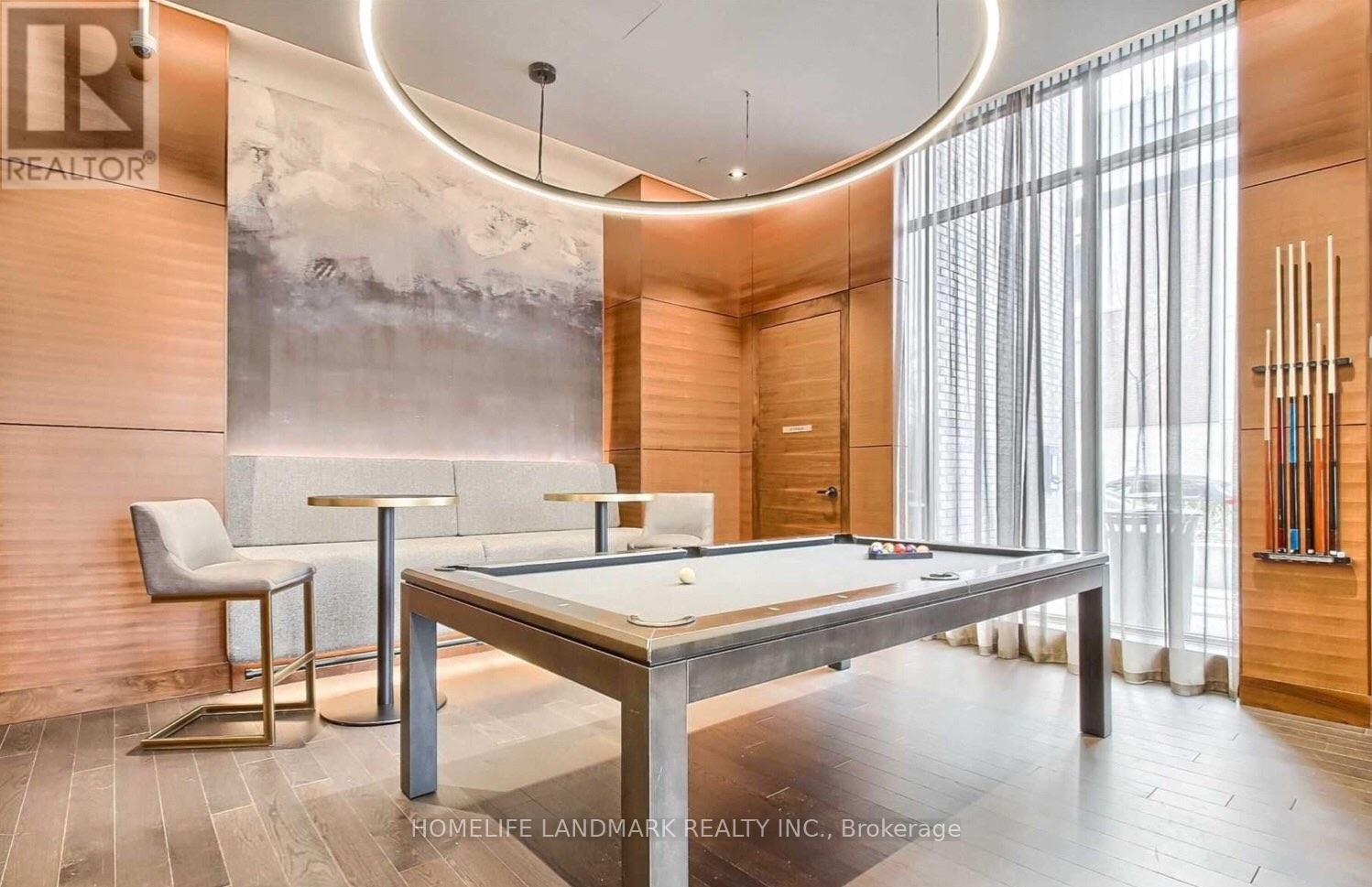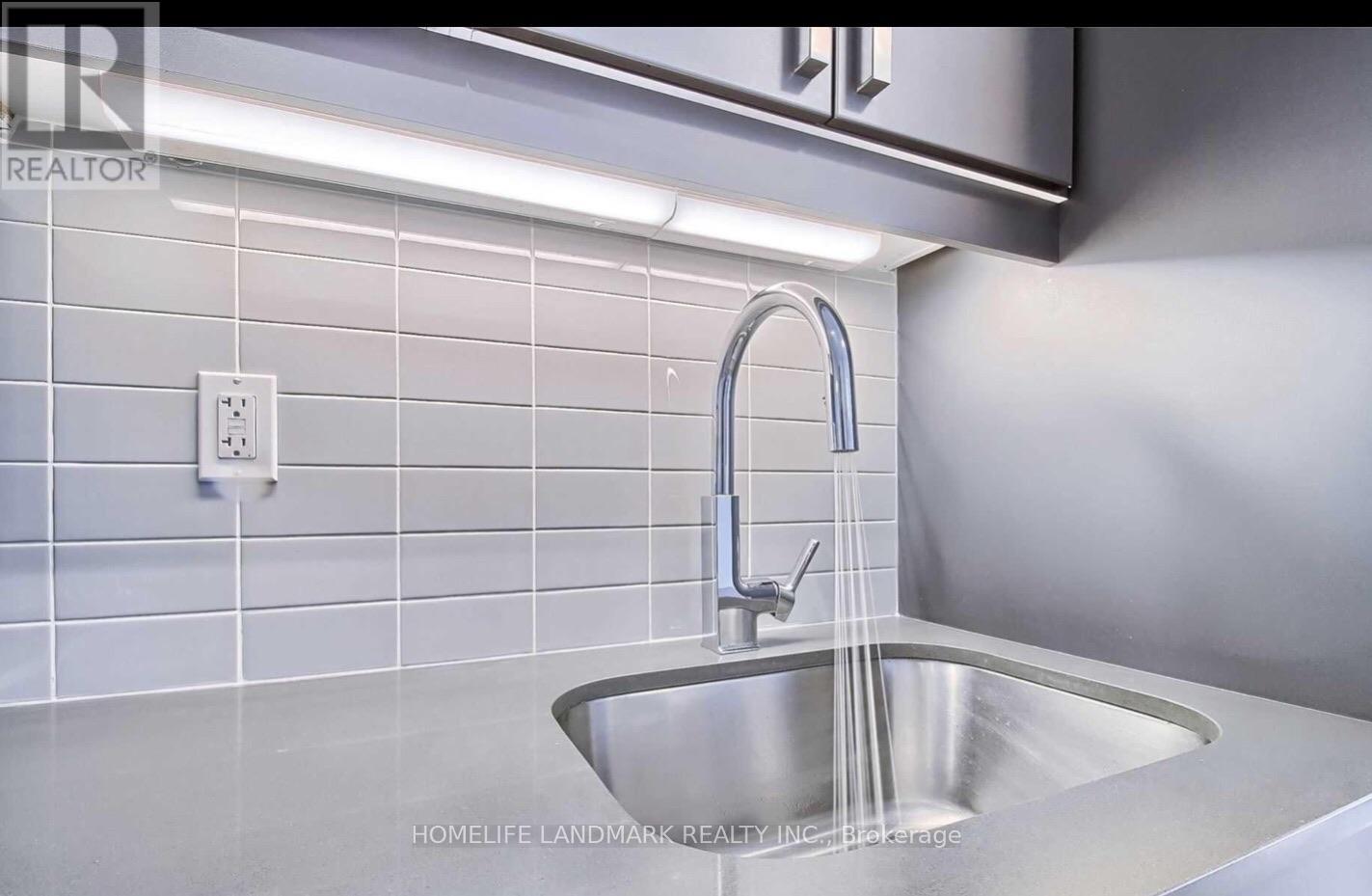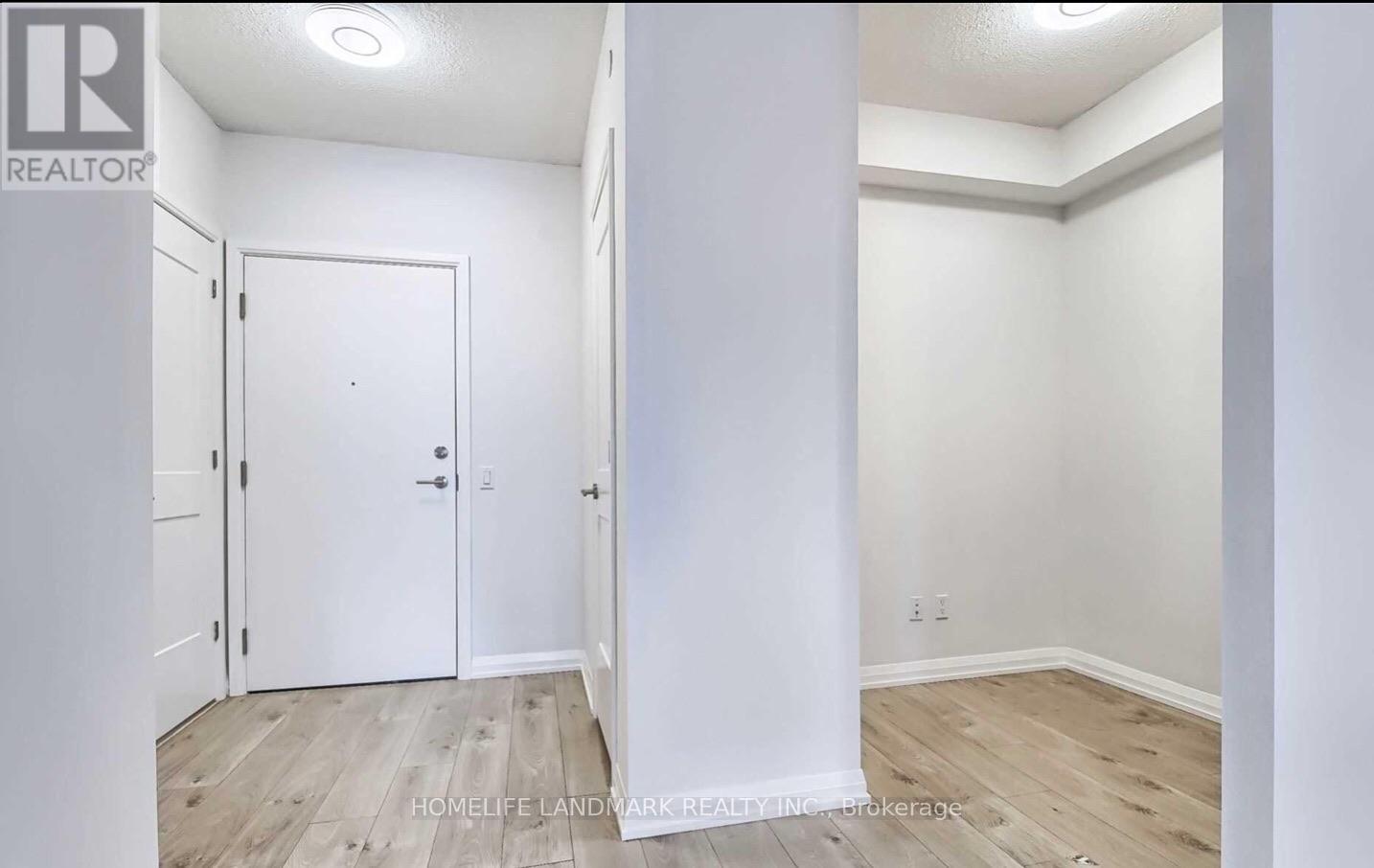2 Bedroom
2 Bathroom
699.9943 - 798.9932 sqft
Central Air Conditioning
Forced Air
$2,490 Monthly
Beautiful, Bright Unobstructed View ! 1 Bedroom Plus 1 Den With 2 Washrooms. The Spacious Open-Concept Floor Plan Features A Spacious Bedroom With 3Pc Unsuited, A Den That Can Be Used As A Home Office Or Guest Room, Fully Equipped Kitchen W/ Stainless Steel Appliances. Conveniently Located Close To Vmc Subway & Bus Terminal, Hwy 400/407, York University & A Variety Of Shops & Restaurants Move In Condition! Amazing Layout !!Beautifully Upgraded ! **** EXTRAS **** S/S Fridge, Glass Top Stove, B/I M/w, Dishwasher. Stacked Washer/Dryer Window Coverings.1 Parking & 1 Locker Included. 24Hr Concierge Amenities: Fitness Room, Spa, Party Room, Dining Room, Game Room, Theatre Room, Outdoor Bbq & Lounge. (id:52710)
Property Details
|
MLS® Number
|
N10407867 |
|
Property Type
|
Single Family |
|
Community Name
|
Concord |
|
CommunityFeatures
|
Pets Not Allowed |
|
Features
|
Balcony, In Suite Laundry |
|
ParkingSpaceTotal
|
1 |
Building
|
BathroomTotal
|
2 |
|
BedroomsAboveGround
|
1 |
|
BedroomsBelowGround
|
1 |
|
BedroomsTotal
|
2 |
|
Amenities
|
Party Room, Visitor Parking, Security/concierge, Exercise Centre, Storage - Locker |
|
CoolingType
|
Central Air Conditioning |
|
ExteriorFinish
|
Concrete |
|
FlooringType
|
Laminate |
|
HeatingFuel
|
Natural Gas |
|
HeatingType
|
Forced Air |
|
SizeInterior
|
699.9943 - 798.9932 Sqft |
|
Type
|
Apartment |
Land
Rooms
| Level |
Type |
Length |
Width |
Dimensions |
|
Flat |
Living Room |
20.01 m |
9.68 m |
20.01 m x 9.68 m |
|
Flat |
Dining Room |
20.01 m |
9.68 m |
20.01 m x 9.68 m |
|
Flat |
Kitchen |
20.01 m |
9.68 m |
20.01 m x 9.68 m |
|
Flat |
Bedroom |
9.97 m |
9.06 m |
9.97 m x 9.06 m |
|
Flat |
Den |
6.69 m |
5.45 m |
6.69 m x 5.45 m |





































