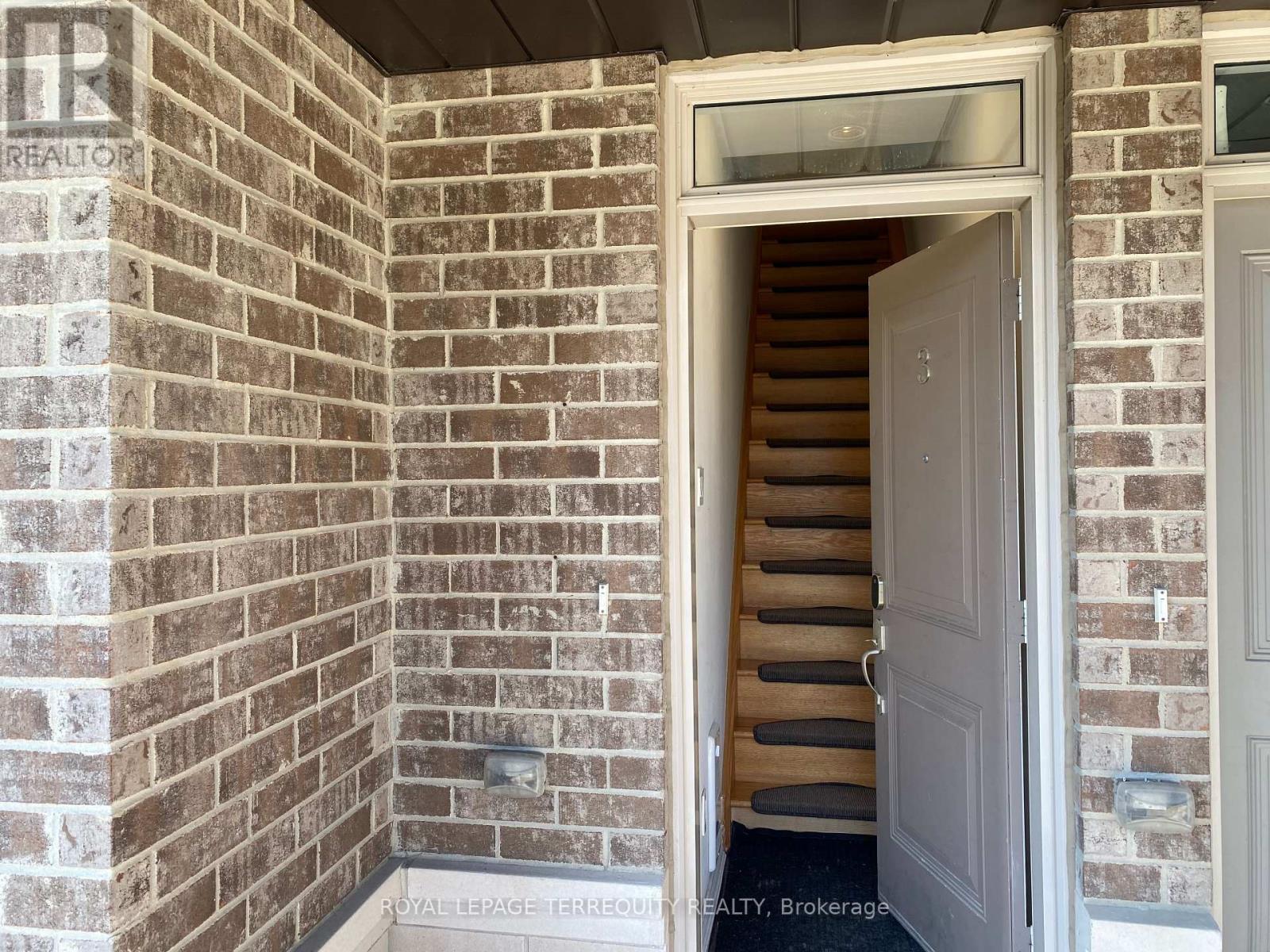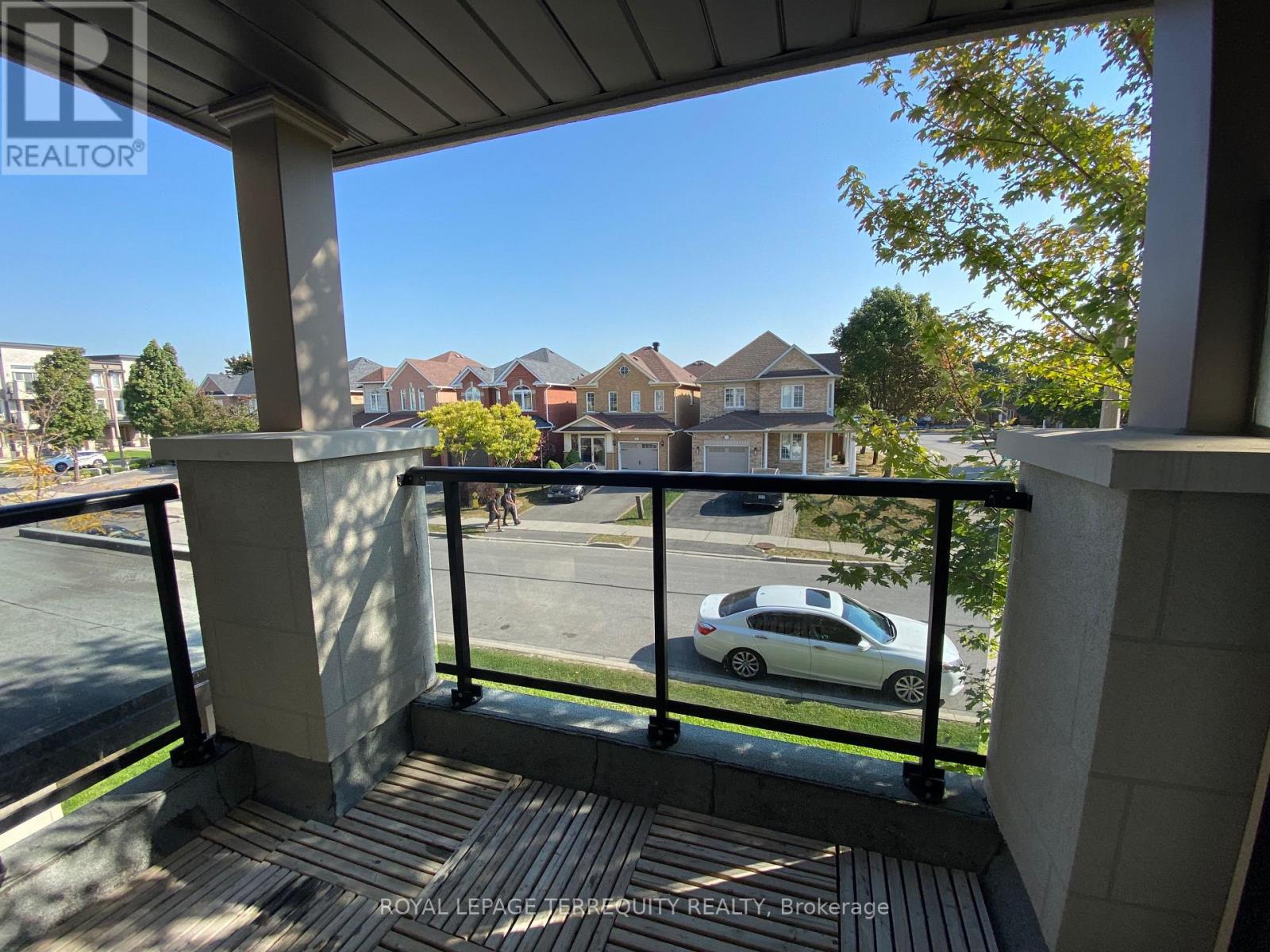2 Bedroom
2 Bathroom
999.992 - 1198.9898 sqft
Central Air Conditioning
Forced Air
$2,999 Monthly
FOR LEASE! Modern and Luxurious Townhouse in Vaughan! Upgrades Throughout Including Hardwood Floors, Wood Stairs with Wrought Iron Spindles, Quartz Counters, Stainless Steel Appliances and Much More! Clean and Spotless! Ideal Floor Plan with Two Balconies, Spacious Bedrooms & Plenty of Living Space! Family Sized Kitchen with Large Breakfast Bar to Enjoy Company! Newer Stainless Steel Fridge, Stove, Dishwasher; Full Sized Capacity Washer and Dryer! Excellent Sun Filled Open Concept Layout with Clear Views! Private Garage Parking! Ideal Location is Steps to Parks, Shopping, Transit, Schools and Much More! VACANT AND READY TO MOVE IN AND ENJOY! LONG TERM AAA TENANT PREFERRED! **** EXTRAS **** Upgraded Flooring, Stairs, Appliances, Two Balconies, Garage Parking! (id:52710)
Property Details
|
MLS® Number
|
N9415897 |
|
Property Type
|
Single Family |
|
Community Name
|
Maple |
|
AmenitiesNearBy
|
Hospital, Park, Public Transit, Schools |
|
CommunityFeatures
|
Pets Not Allowed |
|
Features
|
Balcony |
|
ParkingSpaceTotal
|
1 |
Building
|
BathroomTotal
|
2 |
|
BedroomsAboveGround
|
2 |
|
BedroomsTotal
|
2 |
|
Amenities
|
Visitor Parking |
|
Appliances
|
Dishwasher, Dryer, Refrigerator, Stove, Washer |
|
CoolingType
|
Central Air Conditioning |
|
ExteriorFinish
|
Stone, Brick |
|
FireProtection
|
Smoke Detectors |
|
FlooringType
|
Hardwood |
|
HalfBathTotal
|
1 |
|
HeatingFuel
|
Natural Gas |
|
HeatingType
|
Forced Air |
|
SizeInterior
|
999.992 - 1198.9898 Sqft |
|
Type
|
Row / Townhouse |
Parking
Land
|
Acreage
|
No |
|
LandAmenities
|
Hospital, Park, Public Transit, Schools |
Rooms
| Level |
Type |
Length |
Width |
Dimensions |
|
Main Level |
Living Room |
5.56 m |
4.57 m |
5.56 m x 4.57 m |
|
Main Level |
Dining Room |
5.56 m |
4.57 m |
5.56 m x 4.57 m |
|
Main Level |
Kitchen |
2.91 m |
2.84 m |
2.91 m x 2.84 m |
|
Upper Level |
Primary Bedroom |
4.27 m |
3.15 m |
4.27 m x 3.15 m |
|
Upper Level |
Bedroom |
3.24 m |
3.1 m |
3.24 m x 3.1 m |
|
Upper Level |
Laundry Room |
2 m |
1.5 m |
2 m x 1.5 m |
























