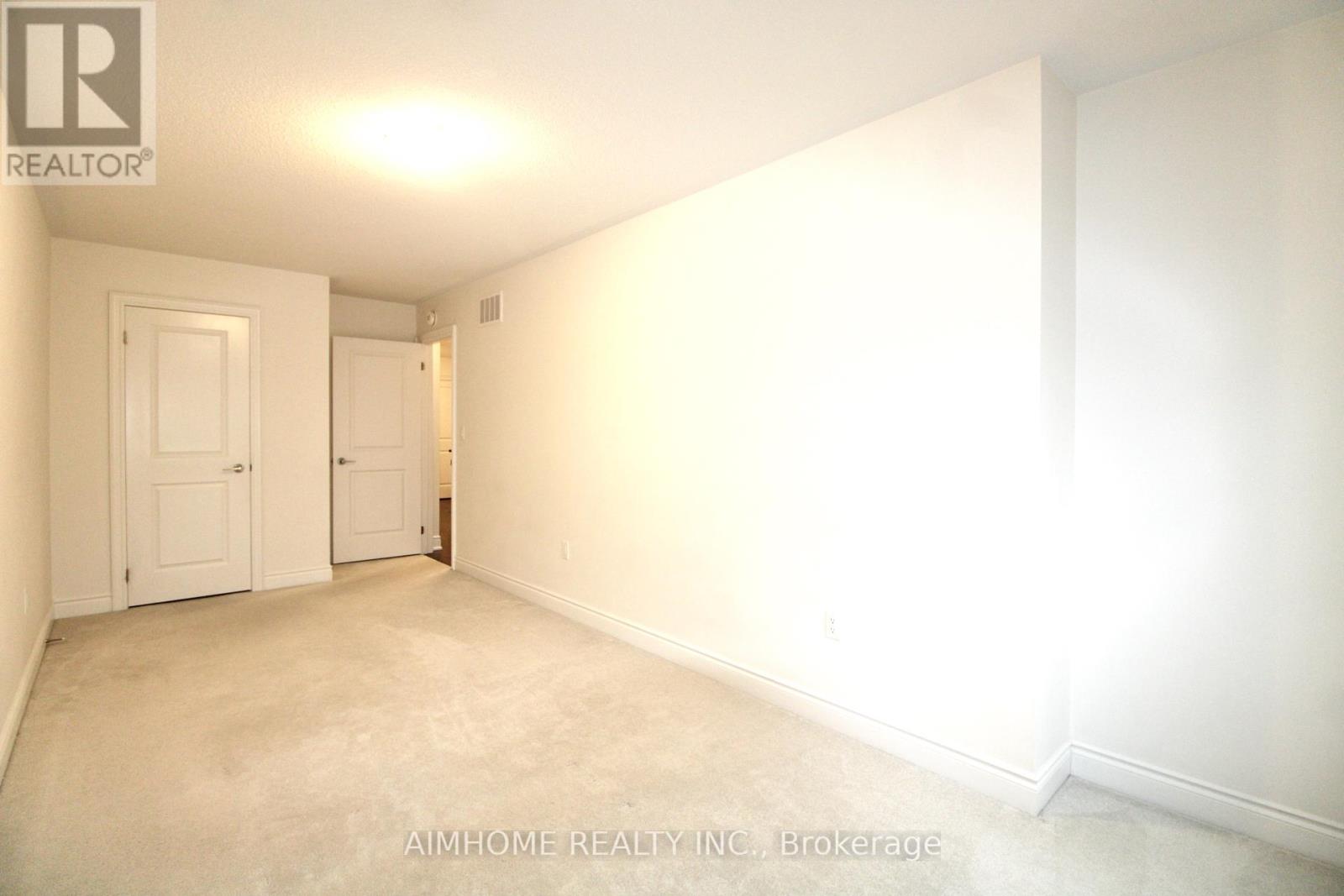3 Bedroom
3 Bathroom
1499.9875 - 1999.983 sqft
Central Air Conditioning
Forced Air
$1,299,000
Stunning 2-year-old semi-detached home featuring 3 spacious bedrooms and numerous upgrades. This property boasts an open-concept kitchen with elegant granite countertops and an abundance of natural light. Enjoy the convenience of direct access from the garage to the house, complete with an installed garage door opener. The main floor is adorned with beautiful hardwood flooring throughout. Perfectly situated close to restaurants, shopping centers, Costco, and a variety of amenities. Offers easy access to both Highway 400 and Highway 404 for seamless commuting. **** EXTRAS **** S/S fridge, oven, dishwasher, washer, dryer, garage door opener (id:52710)
Property Details
|
MLS® Number
|
N10409361 |
|
Property Type
|
Single Family |
|
Community Name
|
Holland Landing |
|
AmenitiesNearBy
|
Park |
|
CommunityFeatures
|
School Bus |
|
ParkingSpaceTotal
|
2 |
|
ViewType
|
View |
Building
|
BathroomTotal
|
3 |
|
BedroomsAboveGround
|
3 |
|
BedroomsTotal
|
3 |
|
BasementDevelopment
|
Unfinished |
|
BasementType
|
N/a (unfinished) |
|
ConstructionStyleAttachment
|
Semi-detached |
|
CoolingType
|
Central Air Conditioning |
|
ExteriorFinish
|
Brick |
|
FlooringType
|
Hardwood |
|
FoundationType
|
Concrete |
|
HalfBathTotal
|
1 |
|
HeatingFuel
|
Natural Gas |
|
HeatingType
|
Forced Air |
|
StoriesTotal
|
2 |
|
SizeInterior
|
1499.9875 - 1999.983 Sqft |
|
Type
|
House |
|
UtilityWater
|
Municipal Water |
Parking
Land
|
Acreage
|
No |
|
LandAmenities
|
Park |
|
Sewer
|
Sanitary Sewer |
|
SizeDepth
|
100 Ft ,1 In |
|
SizeFrontage
|
22 Ft ,3 In |
|
SizeIrregular
|
22.3 X 100.1 Ft |
|
SizeTotalText
|
22.3 X 100.1 Ft |
Rooms
| Level |
Type |
Length |
Width |
Dimensions |
|
Second Level |
Bedroom |
3.81 m |
5.79 m |
3.81 m x 5.79 m |
|
Second Level |
Bedroom 2 |
2.46 m |
3.45 m |
2.46 m x 3.45 m |
|
Second Level |
Bedroom 3 |
2.59 m |
5.92 m |
2.59 m x 5.92 m |
|
Ground Level |
Kitchen |
3.05 m |
2.68 m |
3.05 m x 2.68 m |
|
Ground Level |
Family Room |
5.16 m |
3.05 m |
5.16 m x 3.05 m |
|
Ground Level |
Dining Room |
2.72 m |
3.05 m |
2.72 m x 3.05 m |
Utilities

































