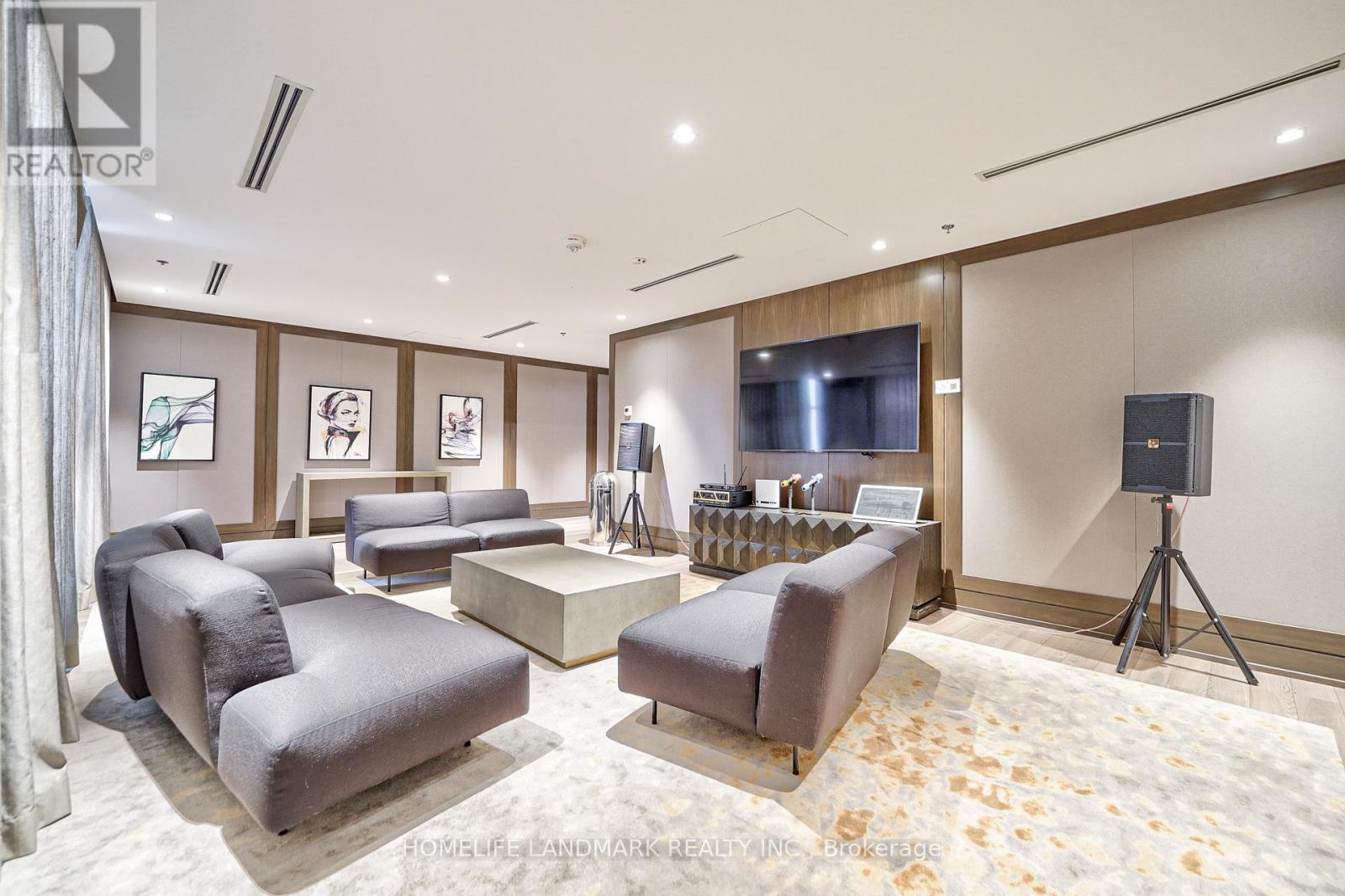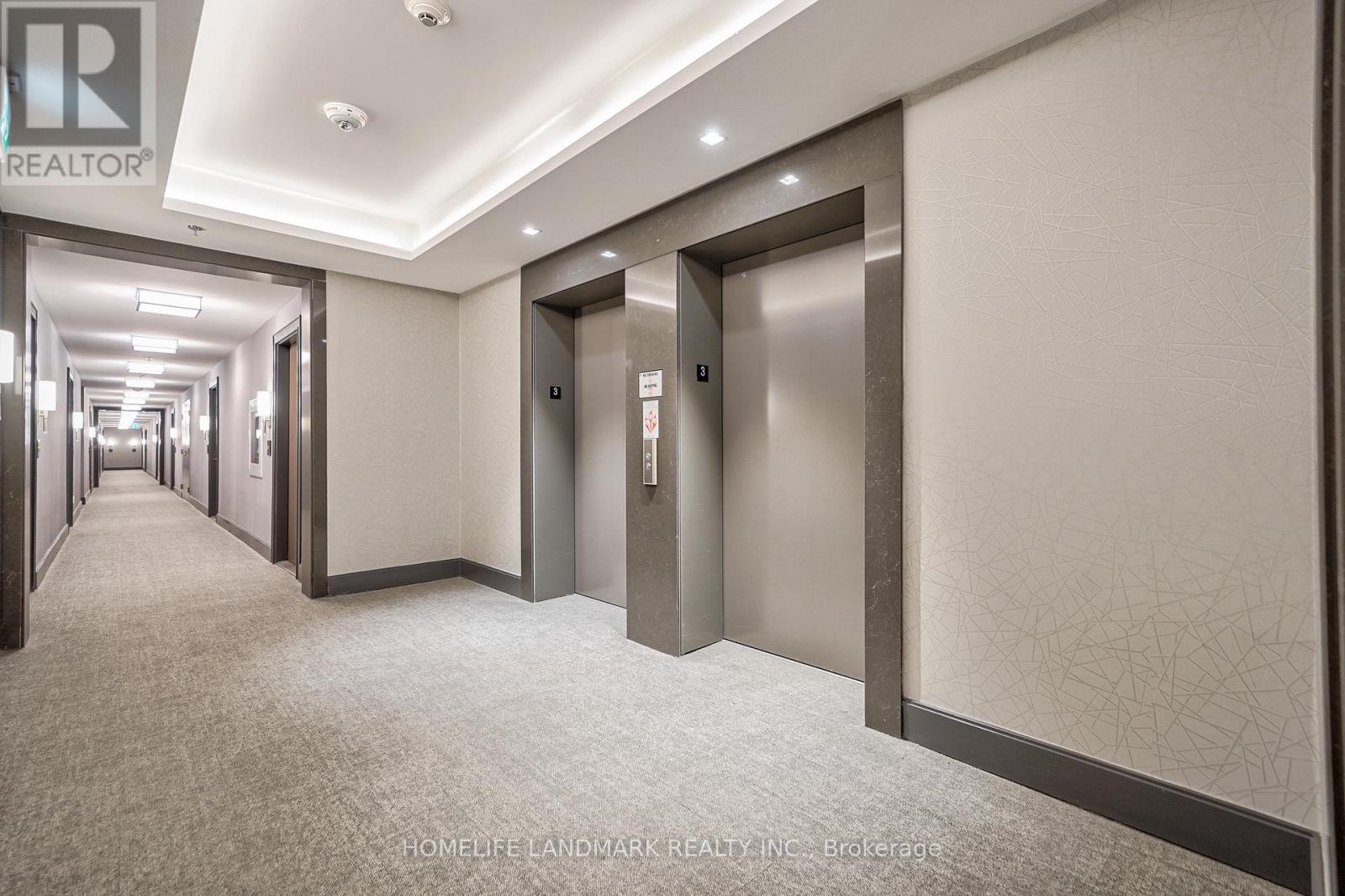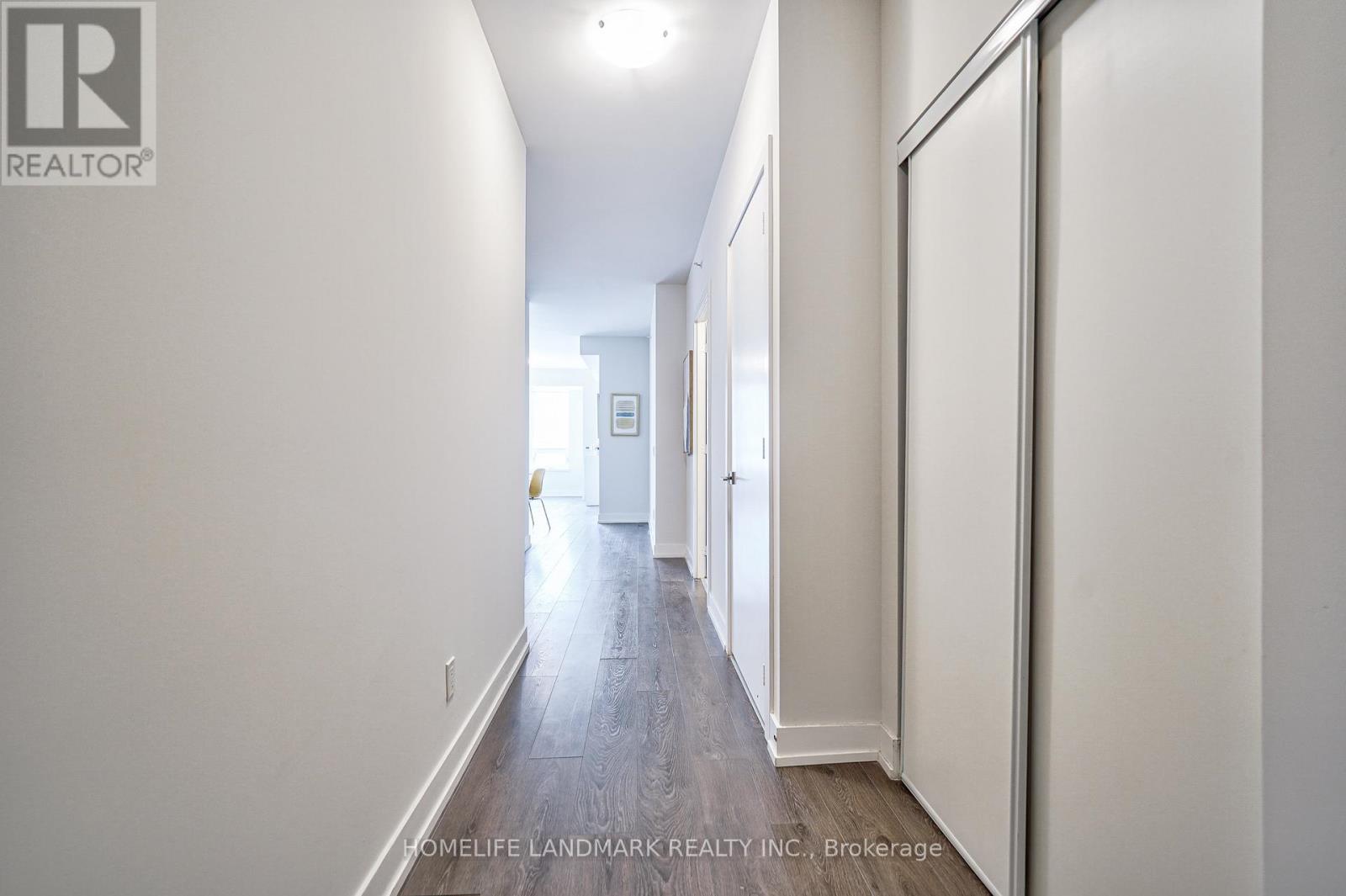311w - 268 Buchanan Drive Markham, Ontario L3R 8G9
$788,000Maintenance, Water, Common Area Maintenance, Insurance, Parking
$730 Monthly
Maintenance, Water, Common Area Maintenance, Insurance, Parking
$730 MonthlyModern Condo Living In The Heart Of Markham! Unionville Gardens- Newer 3 year Luxury Condo, 2 +1 Bedroom Unit (913 Sqft ) 2 Balconies! Super big Den can be used as 3rd bedroom! Including free Tesla super charger Parking! In The Heart Of Unionville best school district in Marham! Located Across From Whole Food Plaza, Markham Downtown, Moments To York University North Campus, Unionville High School Zone, Banks, Groceries And Shopping. Luxury Amenities Include Guest Suites, Indoor Pool,Games Room, Rooftop Terrace, Gym and meeting room. **** EXTRAS **** All Stainless Steel Appliance Included (Fridge, B/I Oven, Electric Cooktop, Dishwasher, Rangehood Microwave, Washer And Dryer)all existing lighting and window coverings. (id:52710)
Property Details
| MLS® Number | N9395733 |
| Property Type | Single Family |
| Neigbourhood | Unionville |
| Community Name | Unionville |
| CommunityFeatures | Pet Restrictions |
| Features | Balcony |
| ParkingSpaceTotal | 1 |
Building
| BathroomTotal | 2 |
| BedroomsAboveGround | 2 |
| BedroomsBelowGround | 1 |
| BedroomsTotal | 3 |
| Amenities | Storage - Locker |
| CoolingType | Central Air Conditioning |
| ExteriorFinish | Concrete |
| FlooringType | Laminate |
| HeatingFuel | Natural Gas |
| HeatingType | Forced Air |
| SizeInterior | 899.9921 - 998.9921 Sqft |
| Type | Apartment |
Parking
| Underground |
Land
| Acreage | No |
Rooms
| Level | Type | Length | Width | Dimensions |
|---|---|---|---|---|
| Main Level | Kitchen | 6.04 m | 3.41 m | 6.04 m x 3.41 m |
| Main Level | Primary Bedroom | 3.47 m | 3.11 m | 3.47 m x 3.11 m |
| Main Level | Bedroom 2 | 3.23 m | 2.8 m | 3.23 m x 2.8 m |
| Main Level | Dining Room | 6.04 m | 3.41 m | 6.04 m x 3.41 m |
| Main Level | Living Room | 6.04 m | 3.41 m | 6.04 m x 3.41 m |
| Main Level | Den | 2.44 m | 2.44 m | 2.44 m x 2.44 m |
Interested?
Contact us for more information







































