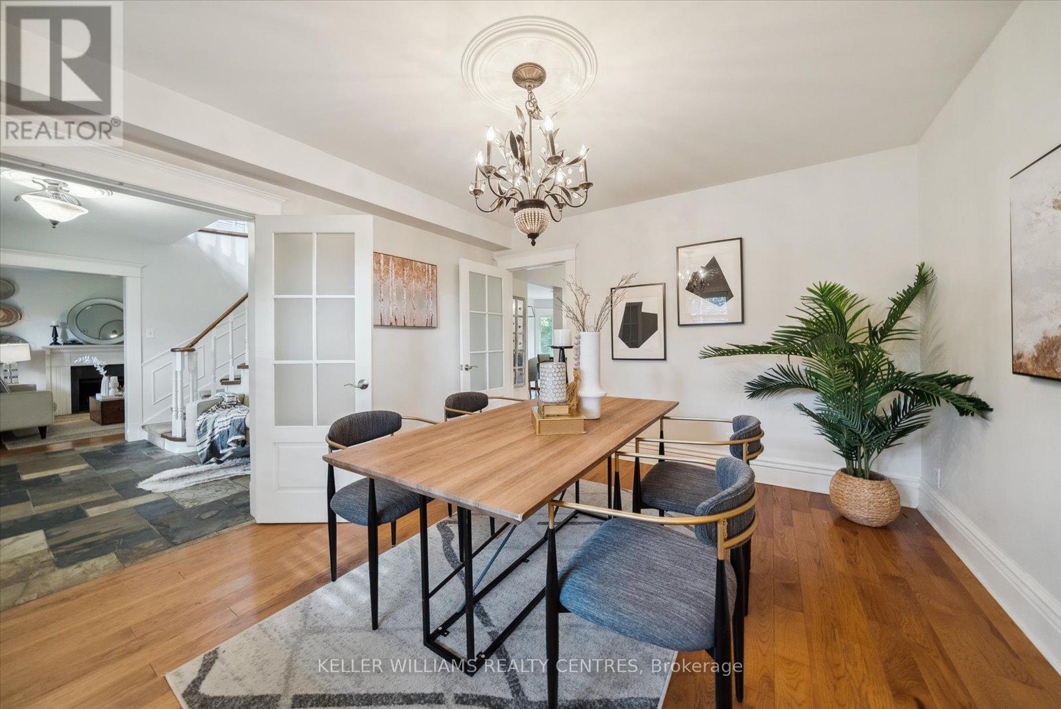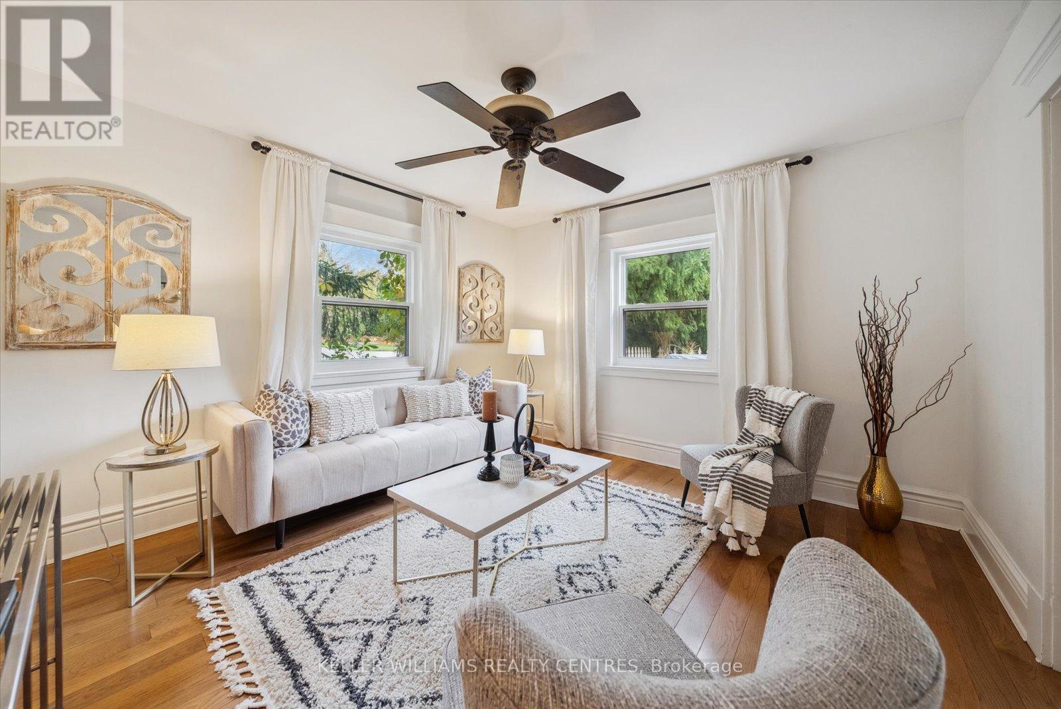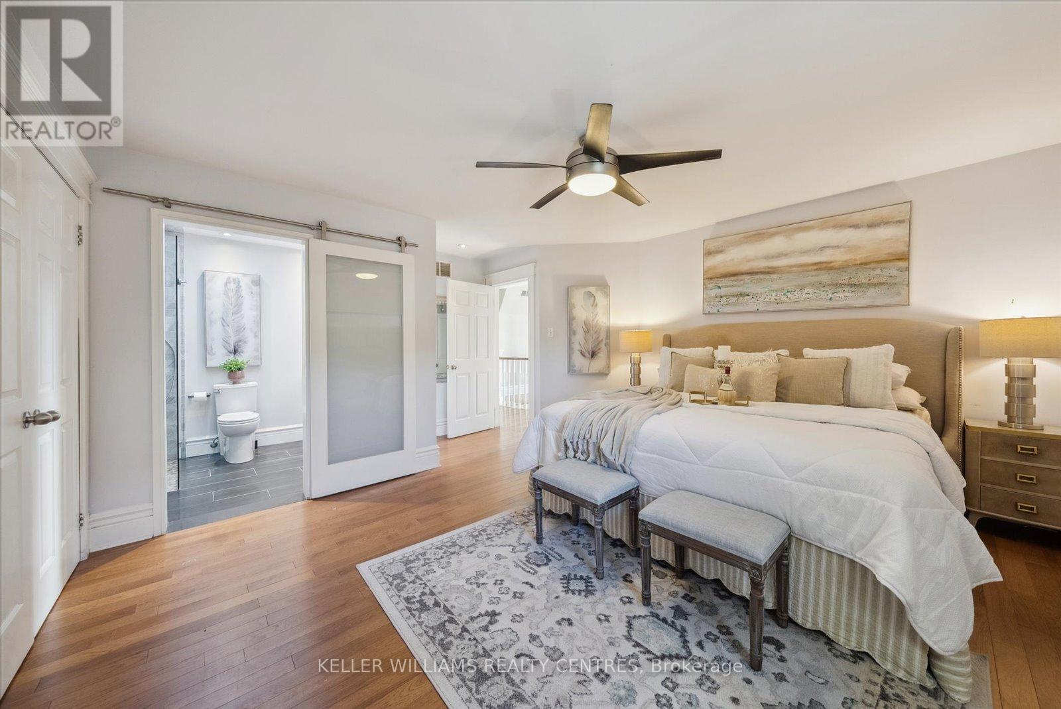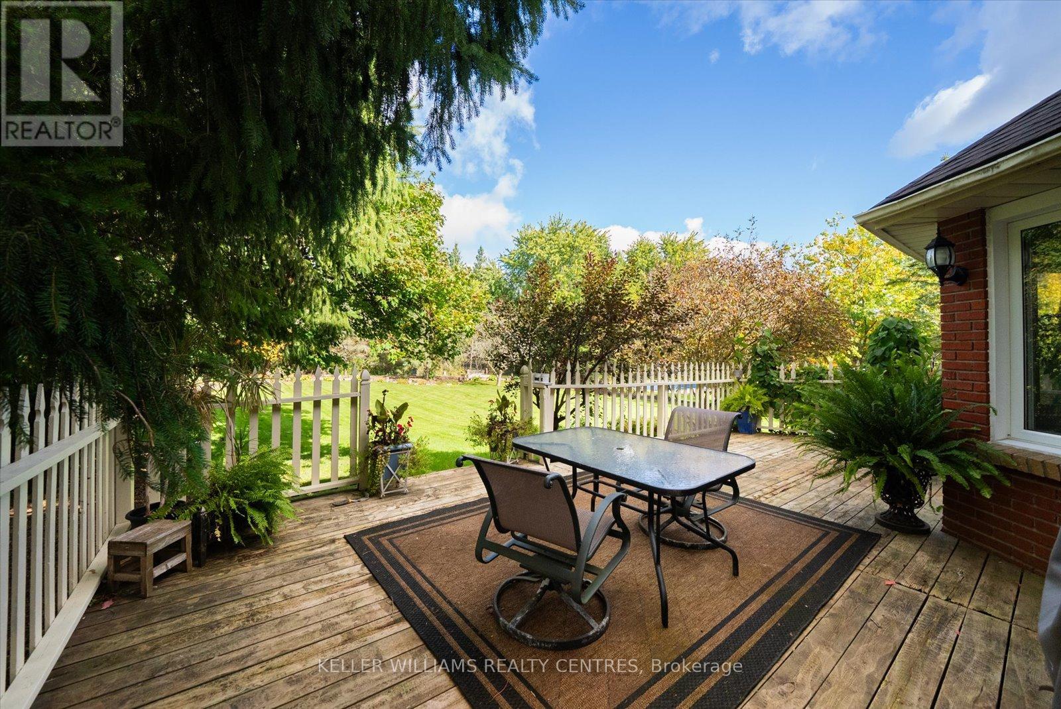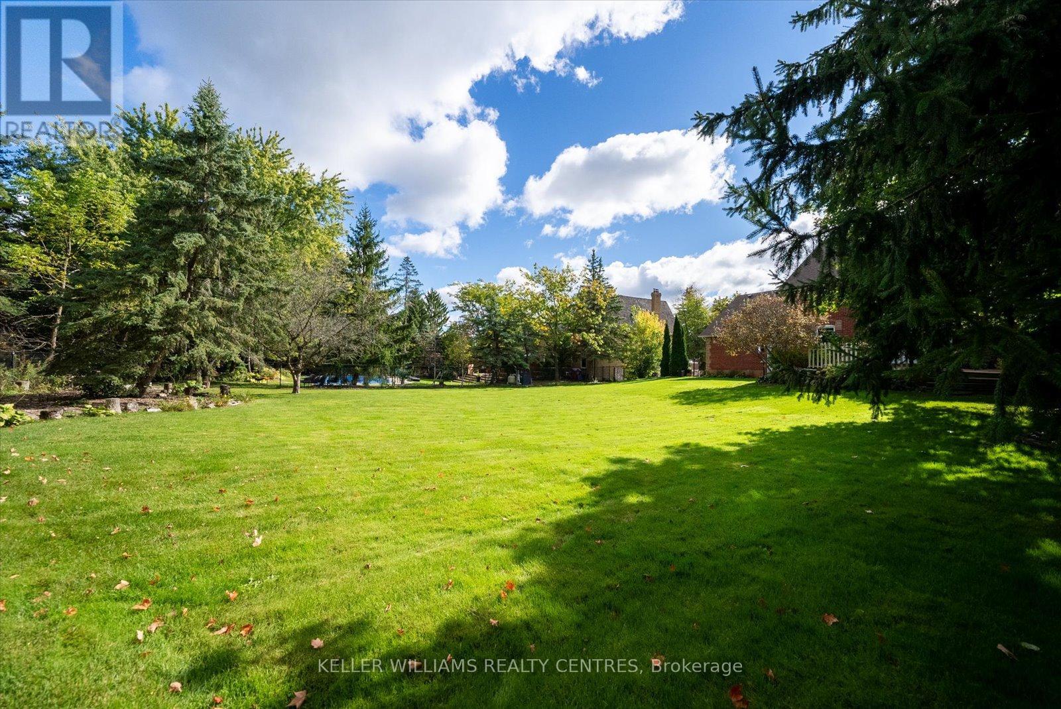4 Bedroom
3 Bathroom
2499.9795 - 2999.975 sqft
Fireplace
Central Air Conditioning
Forced Air
$1,799,000
Welcome to 312 Aurora Heights, a stunning residence nestled in one of Aurora's most desirable neighborhoods. Situated on a half acre lot, this beautifully maintained home features 4 spacious bedrooms and 3 modern bathrooms, perfect for families of all sizes.Step inside to find an open-concept layout with plenty of natural light, highlighting the elegant living and dining areas. The gourmet kitchen is equipped with stainless steel appliances, stone countertops, backsplash and a large breakfast nook, ideal for casual dining and entertaining large groups.The master suite is a true retreat, boasting a private ensuite bathroom and ample closet space. Enjoy family gatherings in the expansive backyard, complete with a deck for entertaining and lush landscaping for added privacy.Located just minutes from top-rated schools (Devins Dr, Aurora Heights, St Anne's and St Andrews), parks, walking trails and shopping, this home offers the perfect blend of comfort and convenience. Easy access to highways 404 and 400 and multiple GO train stations. Don't miss your chance to make this beautiful property your own! (id:52710)
Property Details
|
MLS® Number
|
N10409526 |
|
Property Type
|
Single Family |
|
Community Name
|
Aurora Heights |
|
AmenitiesNearBy
|
Park, Public Transit, Schools |
|
ParkingSpaceTotal
|
13 |
|
Structure
|
Deck |
Building
|
BathroomTotal
|
3 |
|
BedroomsAboveGround
|
4 |
|
BedroomsTotal
|
4 |
|
Amenities
|
Fireplace(s) |
|
Appliances
|
Garage Door Opener Remote(s), Oven - Built-in, Water Heater, Dishwasher, Dryer, Garage Door Opener, Microwave, Oven, Range, Refrigerator, Washer, Water Softener, Window Coverings |
|
BasementType
|
Full |
|
ConstructionStyleAttachment
|
Detached |
|
CoolingType
|
Central Air Conditioning |
|
ExteriorFinish
|
Brick |
|
FireplacePresent
|
Yes |
|
FireplaceTotal
|
1 |
|
FlooringType
|
Hardwood, Carpeted |
|
FoundationType
|
Poured Concrete |
|
HalfBathTotal
|
1 |
|
HeatingFuel
|
Natural Gas |
|
HeatingType
|
Forced Air |
|
StoriesTotal
|
2 |
|
SizeInterior
|
2499.9795 - 2999.975 Sqft |
|
Type
|
House |
|
UtilityWater
|
Municipal Water |
Parking
Land
|
Acreage
|
No |
|
FenceType
|
Fenced Yard |
|
LandAmenities
|
Park, Public Transit, Schools |
|
Sewer
|
Sanitary Sewer |
|
SizeDepth
|
239 Ft ,1 In |
|
SizeFrontage
|
99 Ft ,6 In |
|
SizeIrregular
|
99.5 X 239.1 Ft |
|
SizeTotalText
|
99.5 X 239.1 Ft |
Rooms
| Level |
Type |
Length |
Width |
Dimensions |
|
Second Level |
Primary Bedroom |
4.6 m |
4 m |
4.6 m x 4 m |
|
Second Level |
Bedroom 2 |
4 m |
3.8 m |
4 m x 3.8 m |
|
Second Level |
Bedroom 3 |
4.1 m |
3.4 m |
4.1 m x 3.4 m |
|
Second Level |
Bedroom 4 |
3.8 m |
3.6 m |
3.8 m x 3.6 m |
|
Main Level |
Dining Room |
4.2 m |
3.7 m |
4.2 m x 3.7 m |
|
Main Level |
Living Room |
4.2 m |
3.7 m |
4.2 m x 3.7 m |
|
Main Level |
Family Room |
3.9 m |
3.7 m |
3.9 m x 3.7 m |
|
Main Level |
Eating Area |
6.5 m |
3.5 m |
6.5 m x 3.5 m |
|
Main Level |
Kitchen |
5.5 m |
3.7 m |
5.5 m x 3.7 m |





