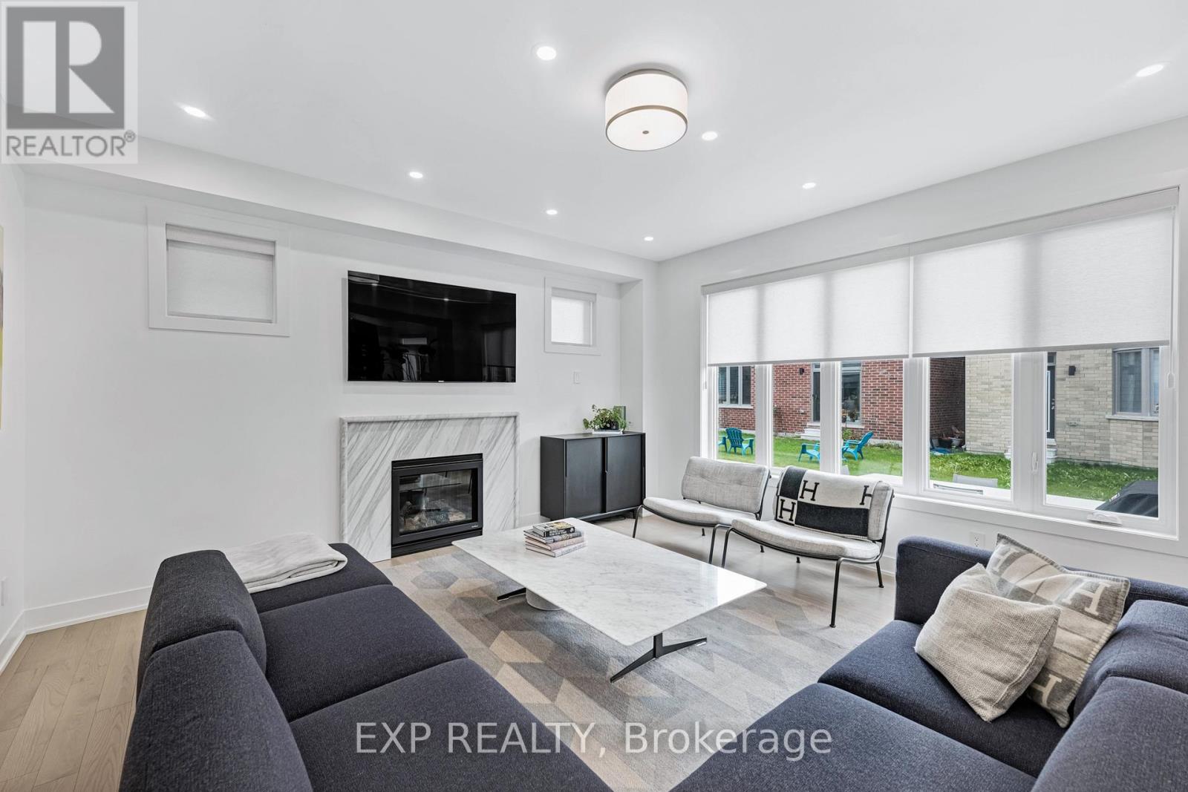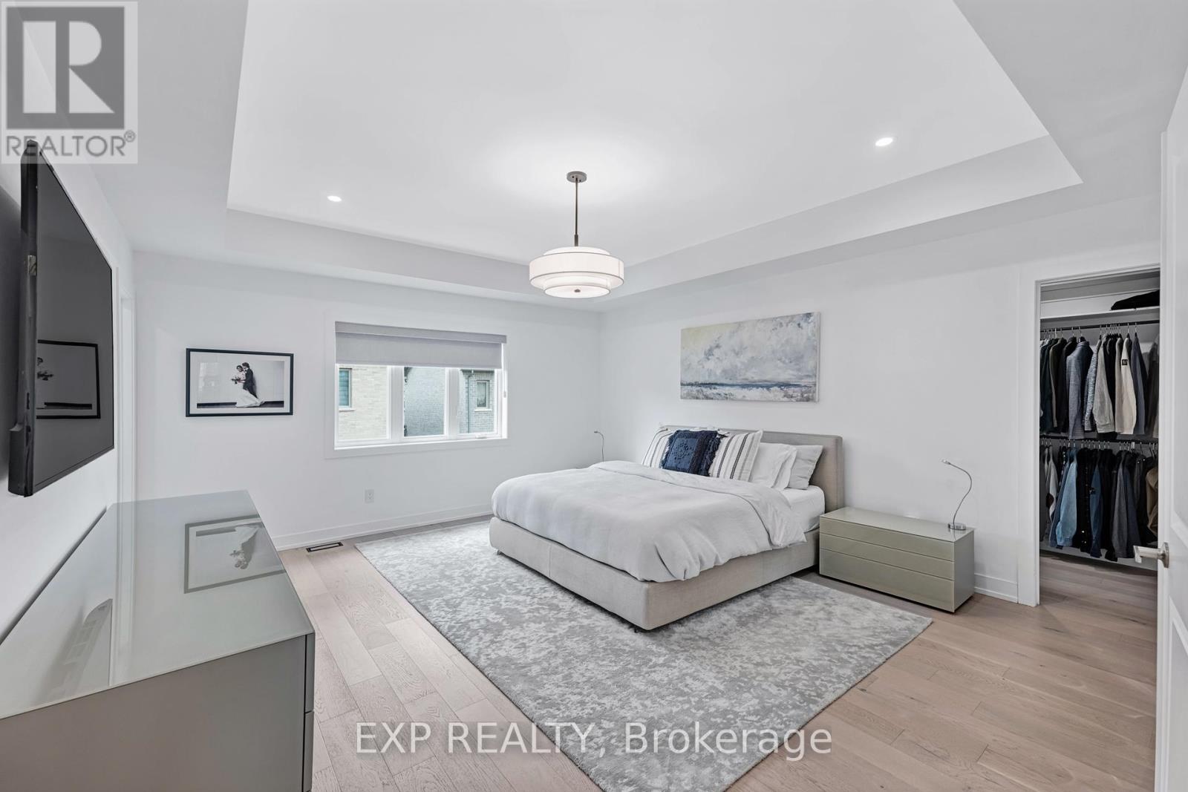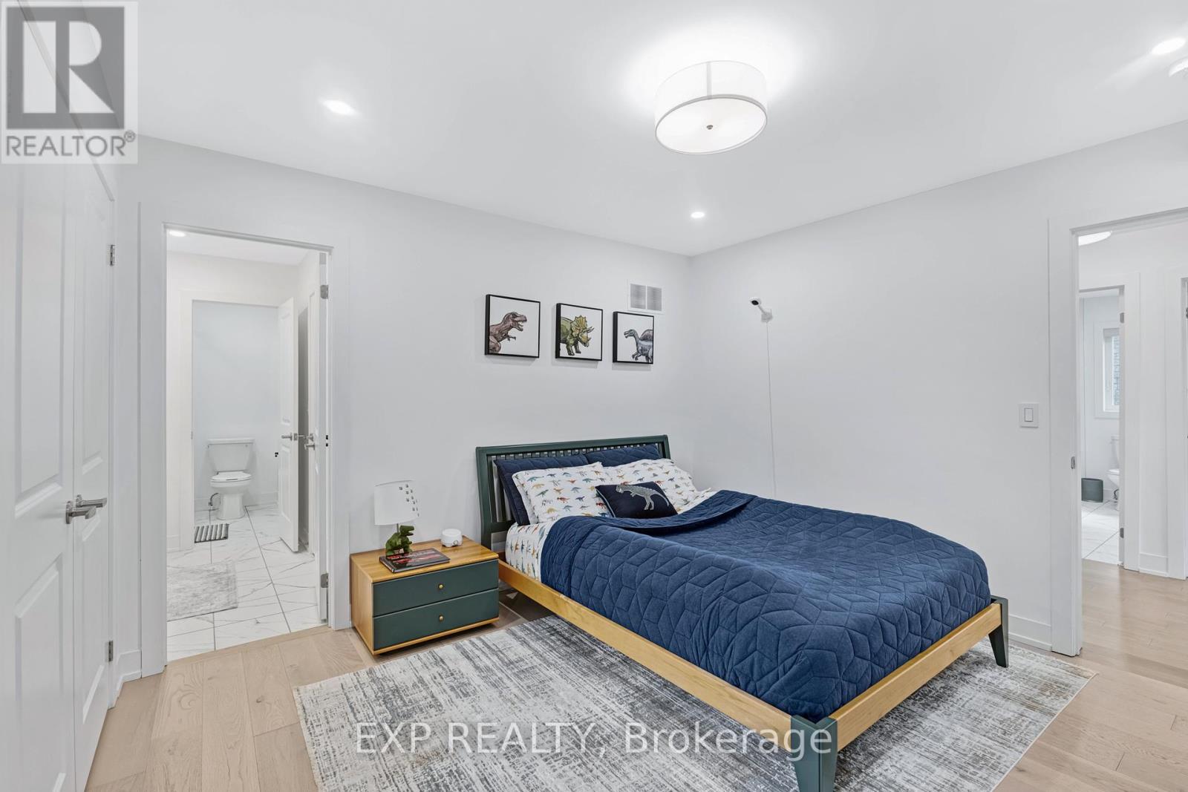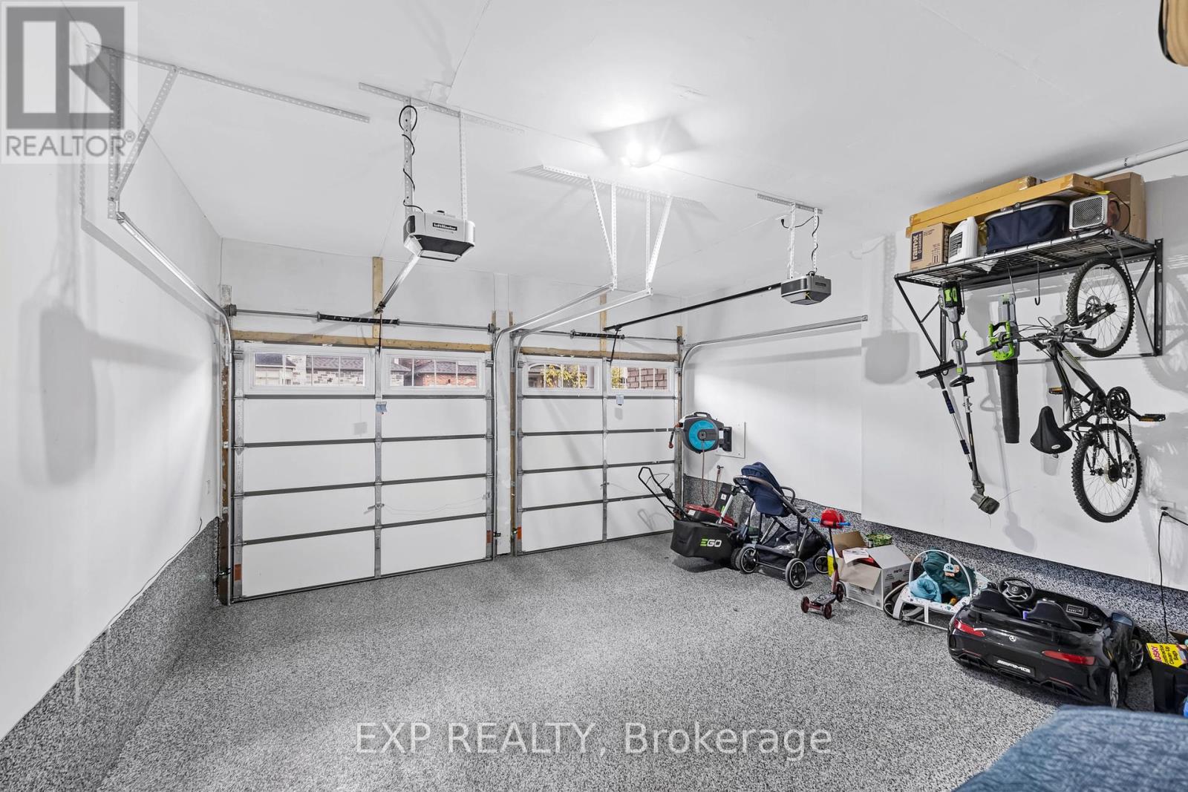34 Concert Hill Way East Gwillimbury, Ontario L9N 0W8
$1,545,000
Welcome to a masterpiece of modern luxury living. This exquisite 2,916 square foot, 4 Bed, 4 Bath, 2 year old residence, exudes sophistication and elegance, showcasing an array of premium upgrades. The heart of the home is an opulent kitchen, featuring a striking waterfall island with a stunning quartz feature wall. An open floor plan presents a spacious family room, anchored by a marble gas fireplace while rich hardwood floors flow throughout the home also featuring a dedicated home office. Every bathroom is a sanctuary of indulgence, boasting new, exquisite vanities, glass enclosed showers and Riobel faucets. Custom motorized blinds, fresh paint and designer lighting elevate the living experience to unparalleled heights. For the car enthusiast, the double-car garage is a showstopper, complete with epoxy-coated floor & base, an organizational wall, and an EV charger. The exterior is equally captivating, w/professionally interlocked stone walkway leading to a large covered porch while the backyard boasts a large beautifully crafted stone patio, ideal for entertaining. Perfectly situated just minutes from shopping, dining, entertainment,top-rated schools, hospital, GO Station, 404 & 400. This home is turnkey! Ready for you to move in. (id:52710)
Open House
This property has open houses!
2:00 pm
Ends at:4:00 pm
2:00 pm
Ends at:4:00 pm
Property Details
| MLS® Number | N10407715 |
| Property Type | Single Family |
| Community Name | Holland Landing |
| AmenitiesNearBy | Hospital, Park, Public Transit, Schools |
| ParkingSpaceTotal | 4 |
Building
| BathroomTotal | 4 |
| BedroomsAboveGround | 4 |
| BedroomsTotal | 4 |
| Appliances | Central Vacuum, Blinds, Dryer, Hood Fan, Microwave, Refrigerator, Stove, Washer |
| BasementDevelopment | Unfinished |
| BasementType | N/a (unfinished) |
| ConstructionStyleAttachment | Detached |
| CoolingType | Central Air Conditioning |
| ExteriorFinish | Brick, Stone |
| FireplacePresent | Yes |
| FlooringType | Ceramic, Hardwood |
| FoundationType | Poured Concrete |
| HalfBathTotal | 1 |
| HeatingFuel | Natural Gas |
| HeatingType | Forced Air |
| StoriesTotal | 2 |
| SizeInterior | 2499.9795 - 2999.975 Sqft |
| Type | House |
| UtilityWater | Municipal Water |
Parking
| Garage |
Land
| Acreage | No |
| LandAmenities | Hospital, Park, Public Transit, Schools |
| Sewer | Sanitary Sewer |
| SizeDepth | 91 Ft ,10 In |
| SizeFrontage | 41 Ft ,8 In |
| SizeIrregular | 41.7 X 91.9 Ft |
| SizeTotalText | 41.7 X 91.9 Ft |
Rooms
| Level | Type | Length | Width | Dimensions |
|---|---|---|---|---|
| Second Level | Laundry Room | 3.26 m | 1.58 m | 3.26 m x 1.58 m |
| Second Level | Primary Bedroom | 5.22 m | 4.55 m | 5.22 m x 4.55 m |
| Second Level | Bedroom 2 | 4 m | 3.61 m | 4 m x 3.61 m |
| Second Level | Bedroom 3 | 4.04 m | 3.03 m | 4.04 m x 3.03 m |
| Second Level | Bedroom 4 | 4.79 m | 4.04 m | 4.79 m x 4.04 m |
| Main Level | Kitchen | 4.67 m | 3.47 m | 4.67 m x 3.47 m |
| Main Level | Eating Area | 4.66 m | 2.5 m | 4.66 m x 2.5 m |
| Main Level | Dining Room | 4.9 m | 3.59 m | 4.9 m x 3.59 m |
| Main Level | Family Room | 4.98 m | 4.61 m | 4.98 m x 4.61 m |
| Main Level | Office | 3.32 m | 2.64 m | 3.32 m x 2.64 m |
Utilities
| Cable | Available |
| Sewer | Installed |
Interested?
Contact us for more information












































