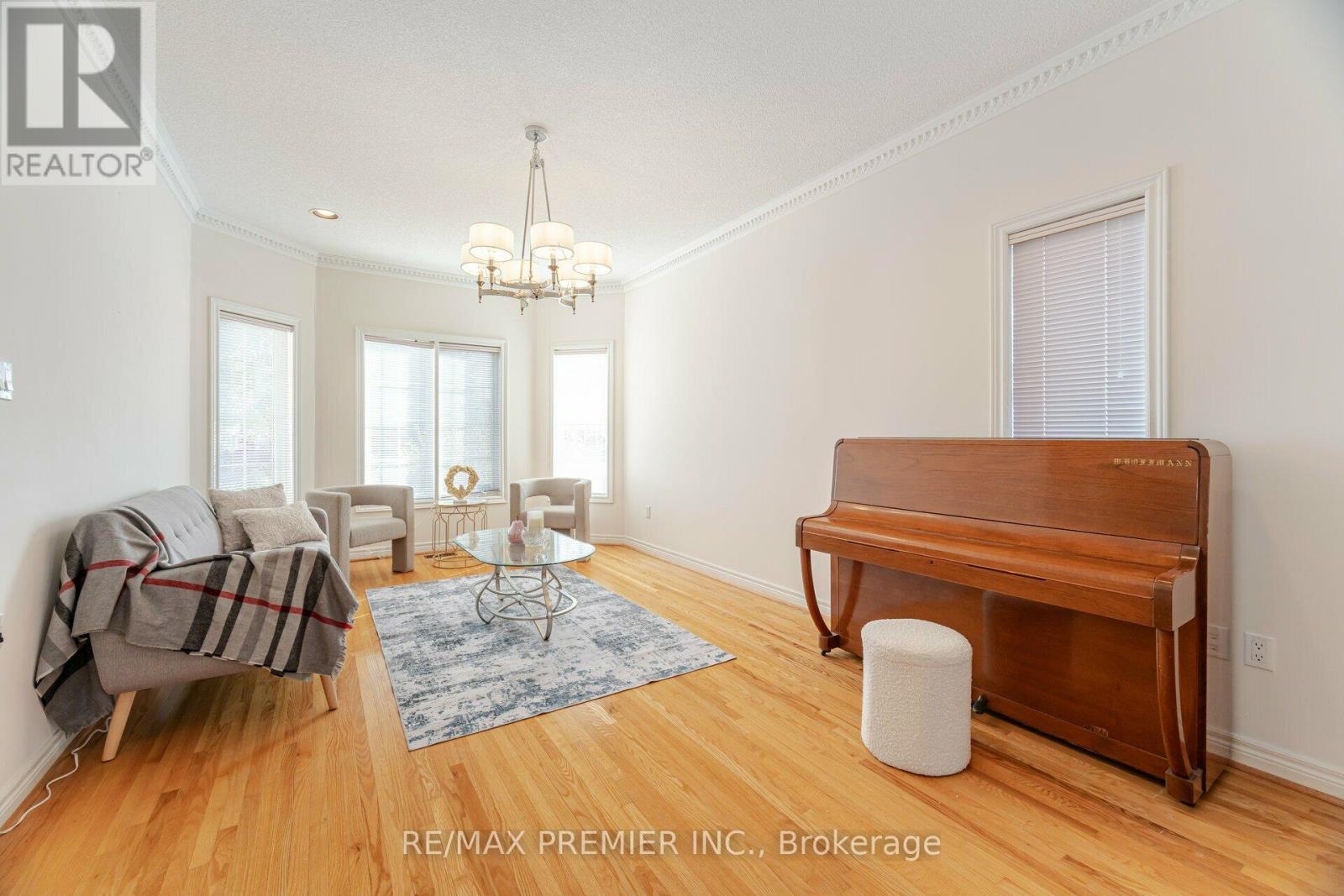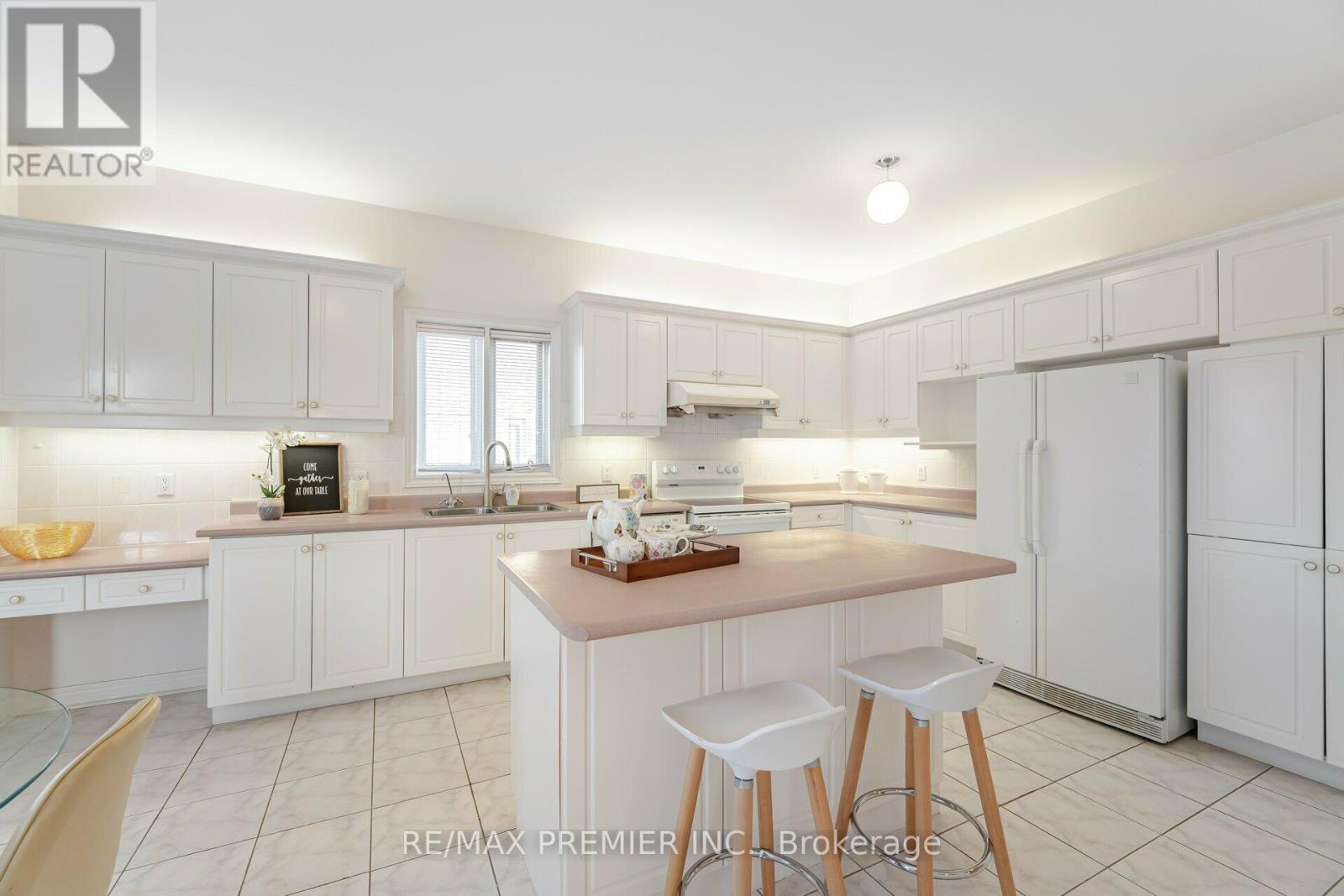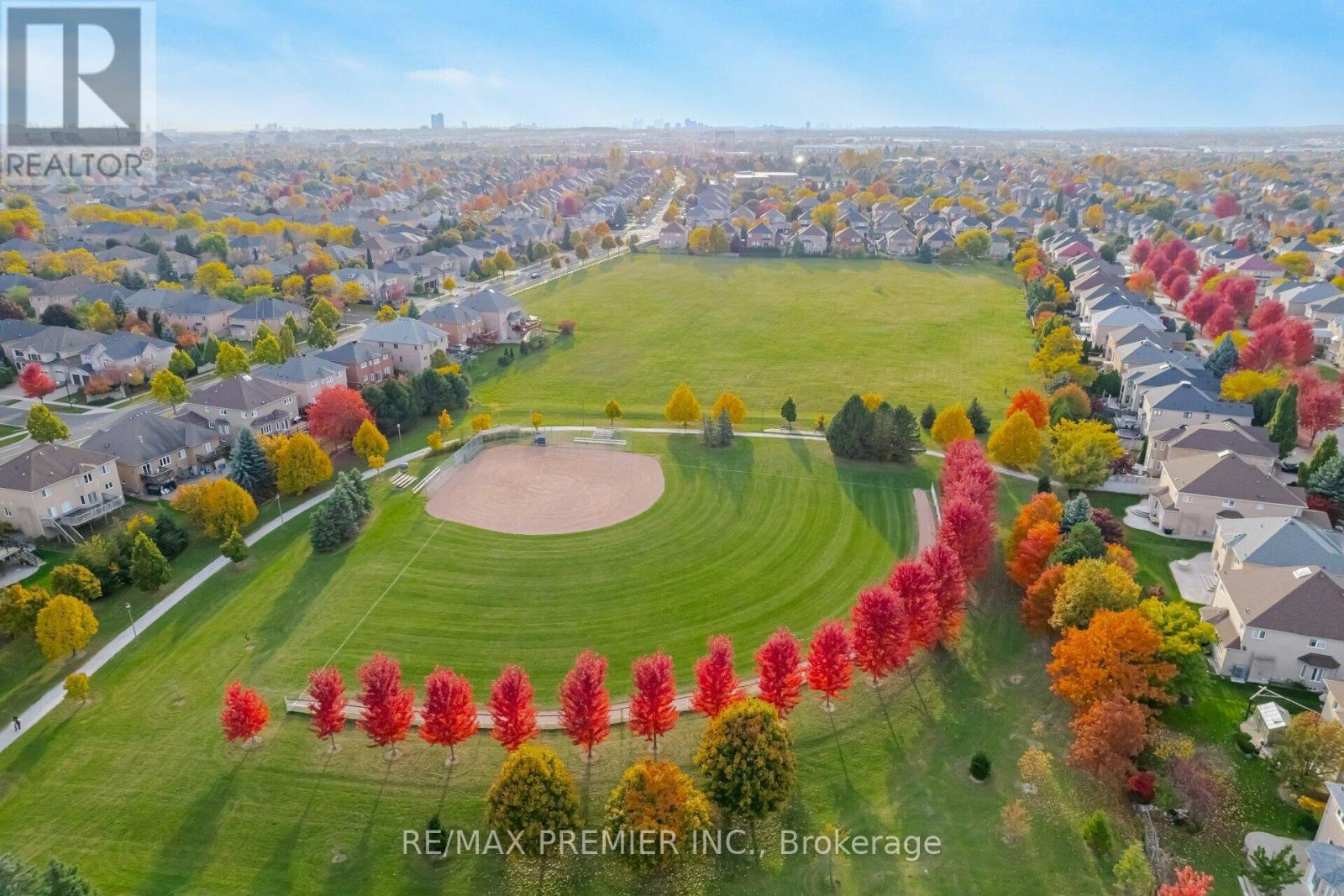4 Bedroom
4 Bathroom
3499.9705 - 4999.958 sqft
Fireplace
Central Air Conditioning
Forced Air
$2,399,000
Welcome To This Magnificent 4-Bedroom, 4-Bathroom Detached Home, Perfectly Situated On An Expansive Lot Backing Onto The Serene Calvert Park. Boasting 3,672 Sq. Ft. Of beautifully Designed Living Space Across The Main And Second Floors, Plus An Additional 1,788 Sq. Ft. Of Unspoiled Walk-Out Basement With Two Patio Doors. This Property Offers Endless Potential. The Functional Floorplan Includes Generous Sized Rooms, Ideal For Both Comfortable Family Living And Elegant Entertaining. With Only One Meticulous Owner, This Home Radiates Pride Of Ownership. Located In A Prestigious Neighborhood Known For Its Top-Ranked Schools, Easy Access To Parks, And Proximity To Hwy 404, 407, Shopping, This Is A Rare Opportunity To Enjoy Both Comfort And Convenience. Roof (2013), Furnace (2018). **** EXTRAS **** Fridge, Stove, Built-in Dishwasher, Dryer, Water Filter System in Kitchen, Water Softener, Garage Door Opener and Remote, All Existing Light Fixtures, All Existing Window Coverings (id:52710)
Open House
This property has open houses!
Starts at:
2:00 pm
Ends at:
4:00 pm
Property Details
|
MLS® Number
|
N9508772 |
|
Property Type
|
Single Family |
|
Community Name
|
Cachet |
|
ParkingSpaceTotal
|
6 |
Building
|
BathroomTotal
|
4 |
|
BedroomsAboveGround
|
4 |
|
BedroomsTotal
|
4 |
|
Appliances
|
Water Softener, Garage Door Opener Remote(s) |
|
BasementFeatures
|
Walk Out |
|
BasementType
|
N/a |
|
ConstructionStyleAttachment
|
Detached |
|
CoolingType
|
Central Air Conditioning |
|
ExteriorFinish
|
Brick |
|
FireplacePresent
|
Yes |
|
FlooringType
|
Ceramic, Hardwood |
|
FoundationType
|
Concrete |
|
HalfBathTotal
|
1 |
|
HeatingFuel
|
Natural Gas |
|
HeatingType
|
Forced Air |
|
StoriesTotal
|
2 |
|
SizeInterior
|
3499.9705 - 4999.958 Sqft |
|
Type
|
House |
|
UtilityWater
|
Municipal Water |
Parking
Land
|
Acreage
|
No |
|
Sewer
|
Sanitary Sewer |
|
SizeDepth
|
129 Ft ,8 In |
|
SizeFrontage
|
59 Ft ,1 In |
|
SizeIrregular
|
59.1 X 129.7 Ft |
|
SizeTotalText
|
59.1 X 129.7 Ft |
Rooms
| Level |
Type |
Length |
Width |
Dimensions |
|
Second Level |
Primary Bedroom |
6.5 m |
4.24 m |
6.5 m x 4.24 m |
|
Second Level |
Bedroom 2 |
4.32 m |
3.5 m |
4.32 m x 3.5 m |
|
Second Level |
Bedroom 3 |
4.75 m |
3.45 m |
4.75 m x 3.45 m |
|
Second Level |
Bedroom 4 |
3.45 m |
5.46 m |
3.45 m x 5.46 m |
|
Basement |
Recreational, Games Room |
10.77 m |
13.97 m |
10.77 m x 13.97 m |
|
Main Level |
Kitchen |
4.62 m |
6.32 m |
4.62 m x 6.32 m |
|
Main Level |
Living Room |
5.59 m |
3.4 m |
5.59 m x 3.4 m |
|
Main Level |
Dining Room |
4.47 m |
3.4 m |
4.47 m x 3.4 m |
|
Main Level |
Family Room |
3.63 m |
5.97 m |
3.63 m x 5.97 m |
|
Main Level |
Office |
3.43 m |
3.25 m |
3.43 m x 3.25 m |












































