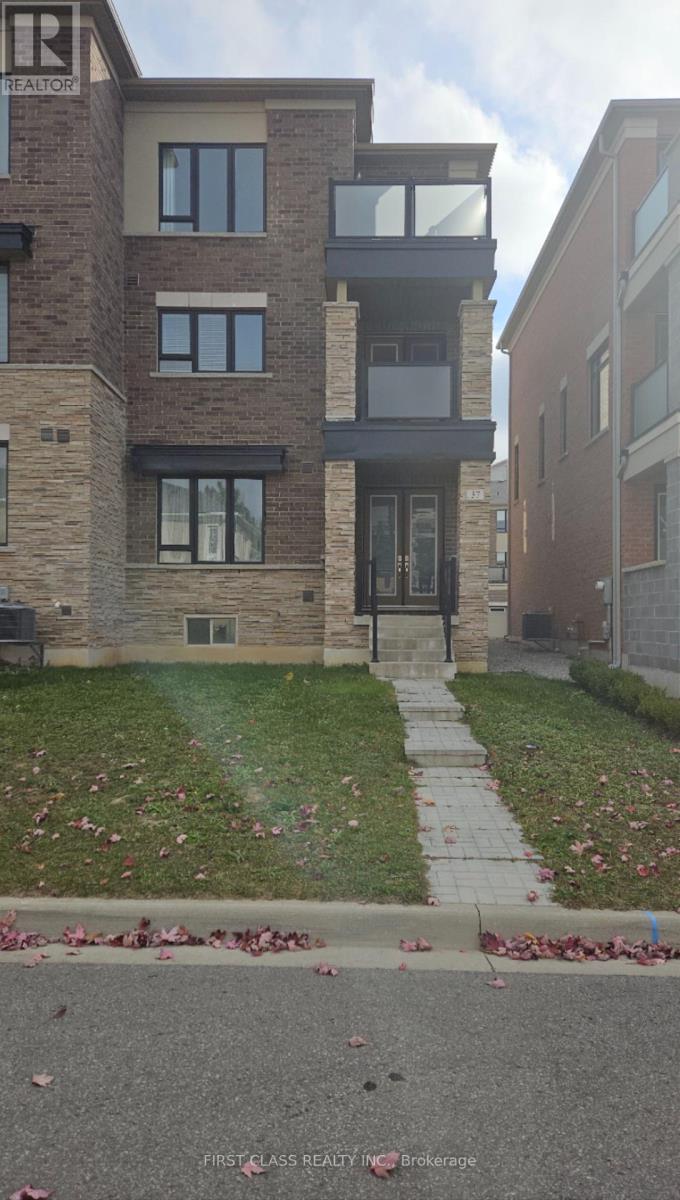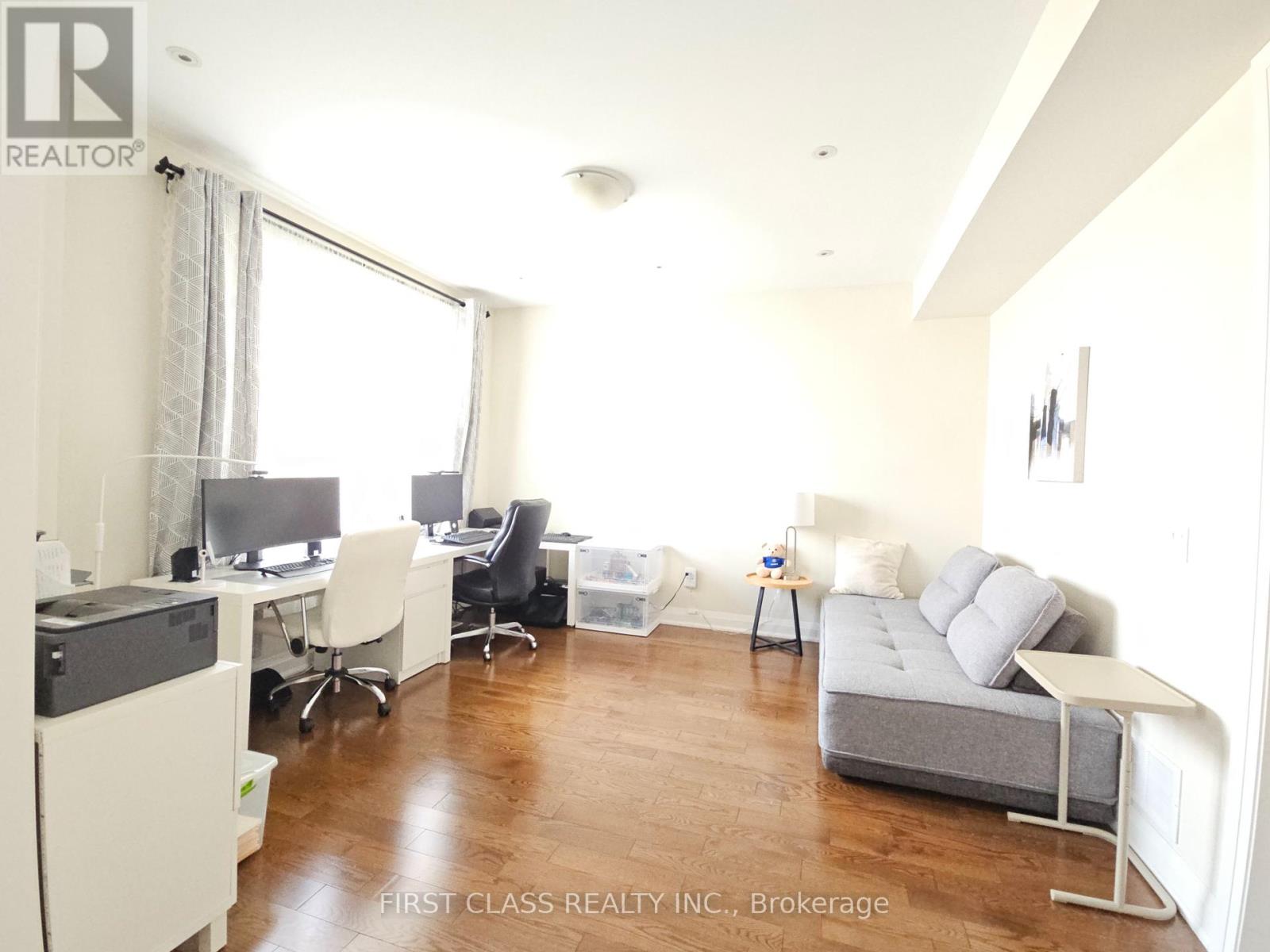3 Bedroom
4 Bathroom
1999.983 - 2499.9795 sqft
Central Air Conditioning
Forced Air
$3,600 Monthly
End Unit With Double Garage**3 Story Townhouse**Move-In Condition**9"" Ceilings**Large Windows On All Levels**Bright & Spacious**3-Bedroom+Main Floor Library**Dining/Great Rm Walk To Terrace**Plus 2 Smaller Balconies***Close To Schools**Parks**Shops/Grocery/Bank & Etc. & Easy Access To 404, Go Train Station. (id:52710)
Property Details
|
MLS® Number
|
N9524465 |
|
Property Type
|
Single Family |
|
Community Name
|
Rural Aurora |
|
AmenitiesNearBy
|
Park, Place Of Worship, Public Transit, Schools |
|
CommunityFeatures
|
Community Centre |
|
ParkingSpaceTotal
|
6 |
Building
|
BathroomTotal
|
4 |
|
BedroomsAboveGround
|
3 |
|
BedroomsTotal
|
3 |
|
Appliances
|
Dishwasher, Dryer, Range, Refrigerator, Stove, Washer, Window Coverings |
|
BasementDevelopment
|
Unfinished |
|
BasementType
|
Full (unfinished) |
|
ConstructionStyleAttachment
|
Attached |
|
CoolingType
|
Central Air Conditioning |
|
ExteriorFinish
|
Brick |
|
FlooringType
|
Porcelain Tile, Hardwood, Laminate |
|
FoundationType
|
Unknown |
|
HalfBathTotal
|
1 |
|
HeatingFuel
|
Natural Gas |
|
HeatingType
|
Forced Air |
|
StoriesTotal
|
3 |
|
SizeInterior
|
1999.983 - 2499.9795 Sqft |
|
Type
|
Row / Townhouse |
|
UtilityWater
|
Municipal Water |
Parking
Land
|
Acreage
|
No |
|
LandAmenities
|
Park, Place Of Worship, Public Transit, Schools |
Rooms
| Level |
Type |
Length |
Width |
Dimensions |
|
Second Level |
Kitchen |
6.4 m |
3.9 m |
6.4 m x 3.9 m |
|
Second Level |
Dining Room |
6.4 m |
5.6 m |
6.4 m x 5.6 m |
|
Second Level |
Great Room |
6.4 m |
5.6 m |
6.4 m x 5.6 m |
|
Third Level |
Primary Bedroom |
6.24 m |
3.35 m |
6.24 m x 3.35 m |
|
Third Level |
Bedroom 2 |
3.47 m |
3.41 m |
3.47 m x 3.41 m |
|
Third Level |
Bedroom 3 |
2.86 m |
2.98 m |
2.86 m x 2.98 m |
|
Ground Level |
Foyer |
2.38 m |
2.88 m |
2.38 m x 2.88 m |
|
Ground Level |
Library |
3.96 m |
4.08 m |
3.96 m x 4.08 m |
|
Ground Level |
Laundry Room |
2 m |
1.1 m |
2 m x 1.1 m |





















