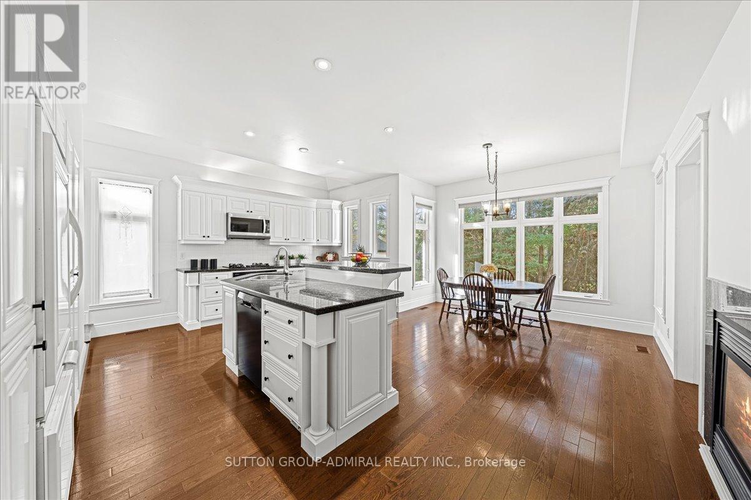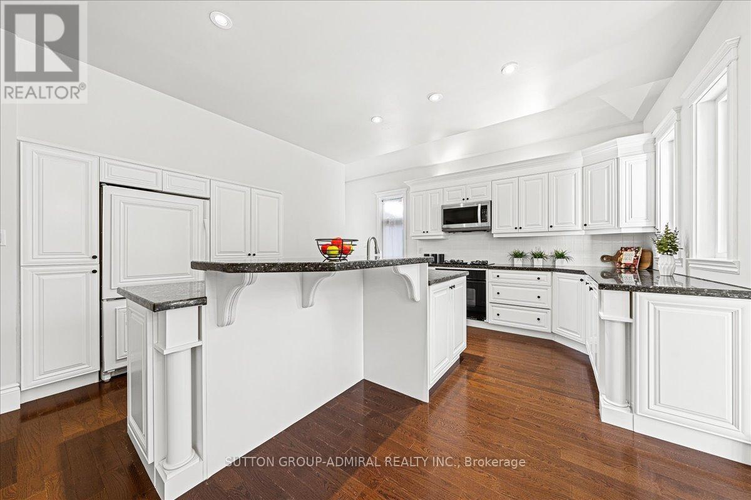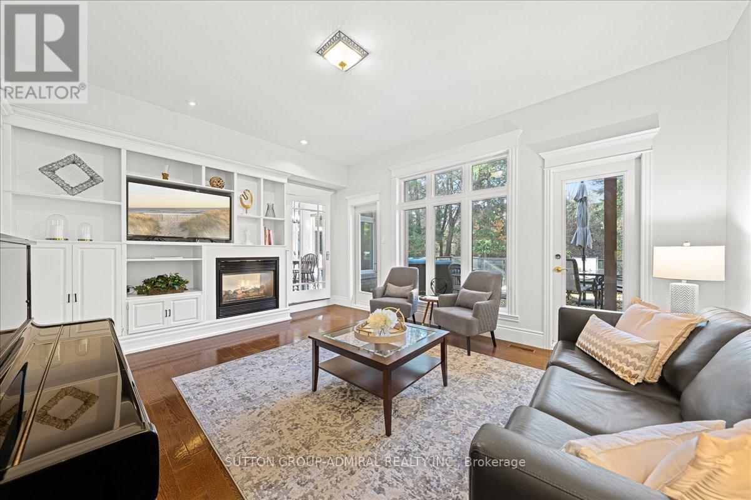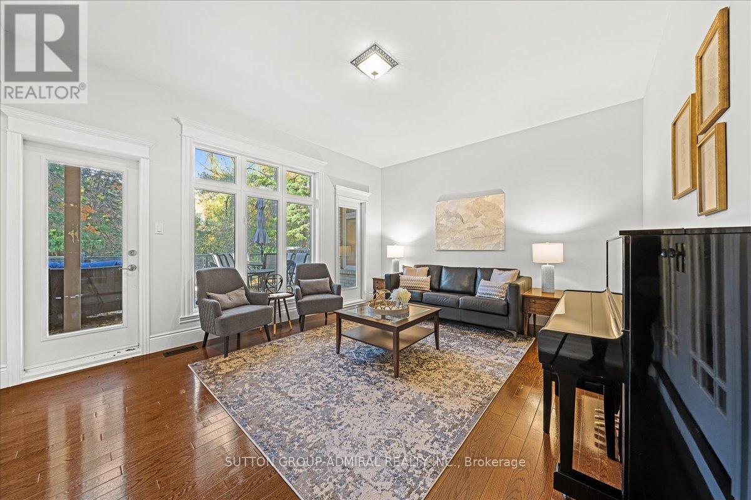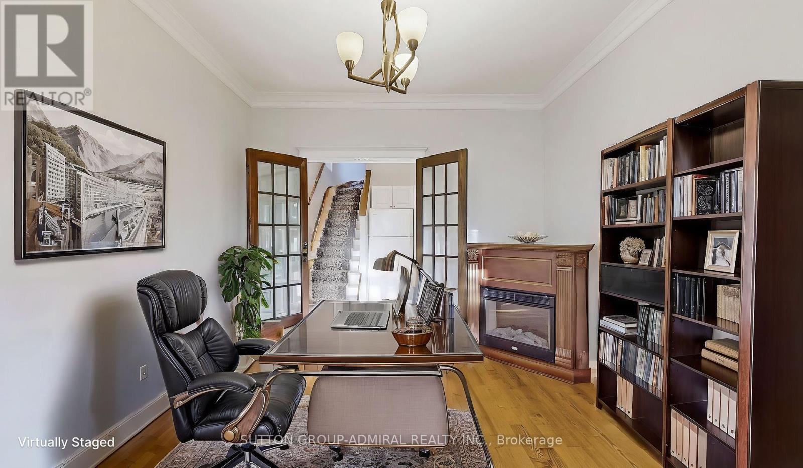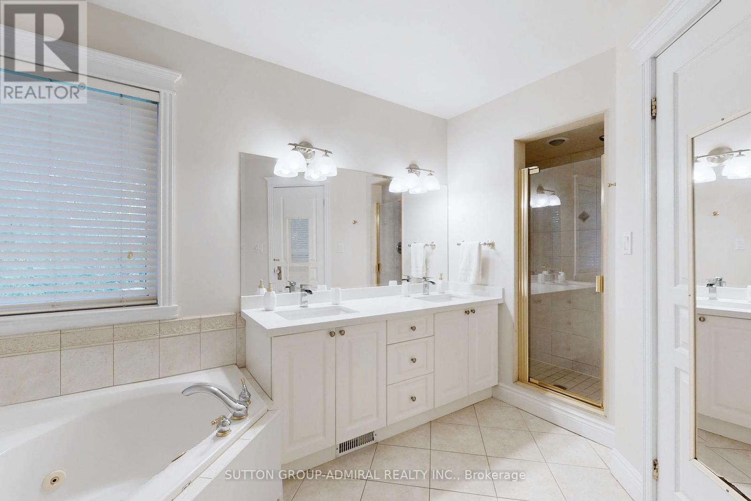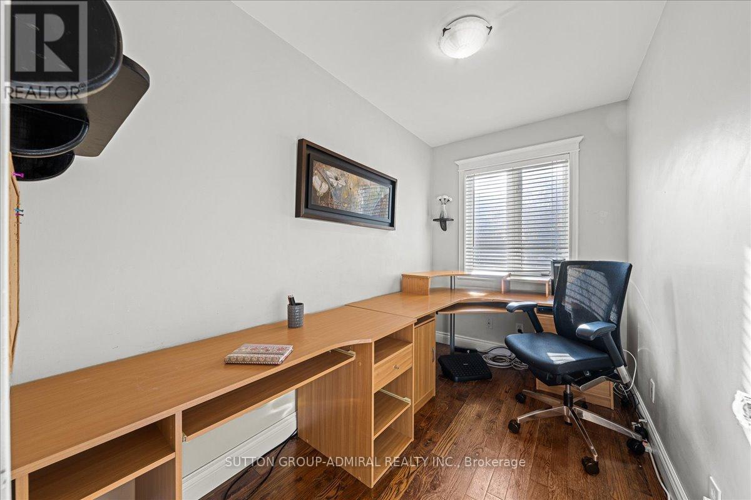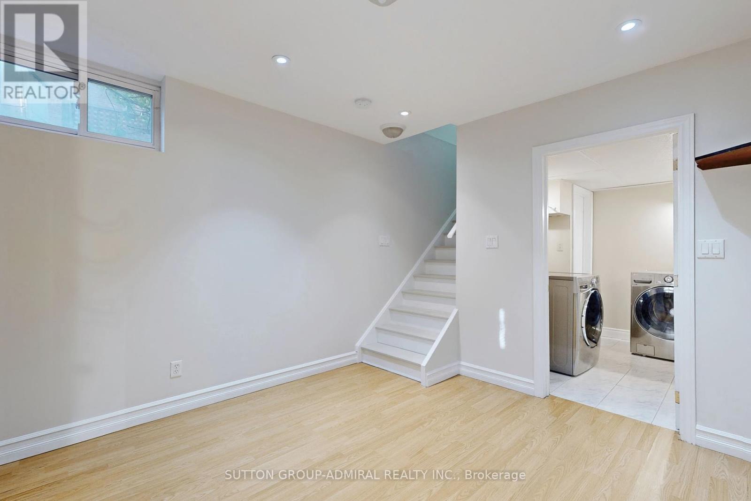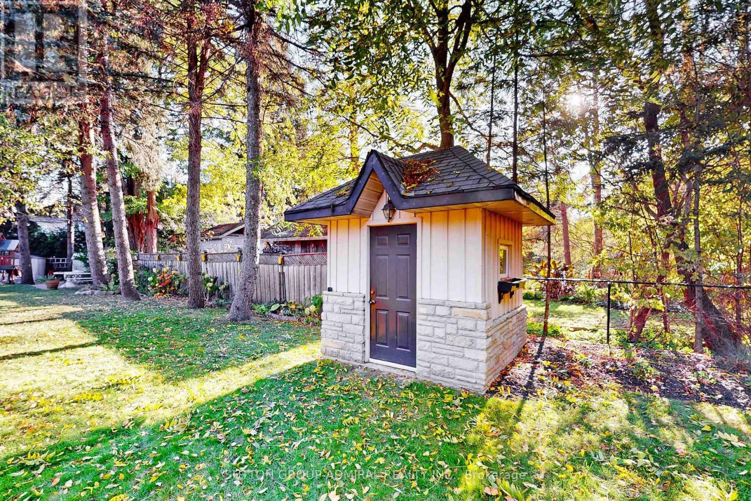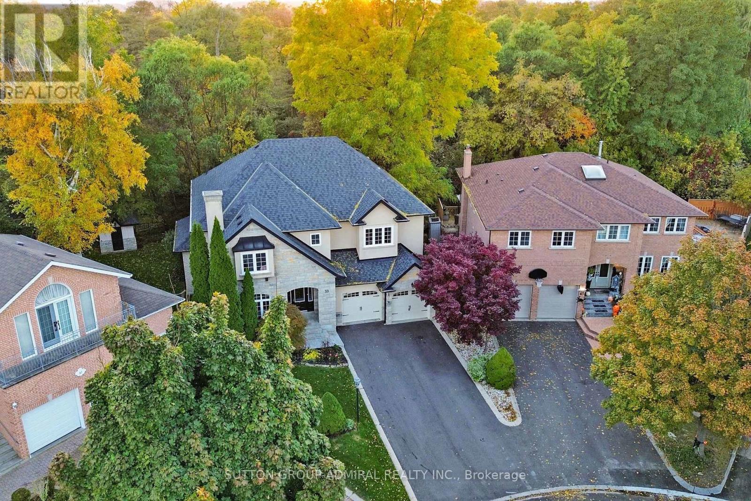4 Bedroom
5 Bathroom
3499.9705 - 4999.958 sqft
Fireplace
Central Air Conditioning
Forced Air
$2,388,000
Welcome To 39 Josie Drive, An Exquisite 4-Bedroom, 5-Bathroom Custom Home Situated On A Peaceful Cul-De-Sac In North Richvale. Backing Onto A Ravine, This Home Offers Privacy, Elegance, And Modern Comfort. The Meticulously Landscaped Exterior With A Stone And Stucco Facade, Interlocking Stonework, And Manicured Gardens Creates An Impressive First Impression. Inside, Luxury Features Include Elegant Oak Banisters, Pot Lights, Custom Millwork, And Gleaming Hardwood Floors. The Main Floor Boasts 10-Foot Ceilings, A Gourmet Kitchen With Integrated Appliances, A Center Island, And A Breakfast Area With Stunning Views. Additional Highlights Include A 2-Way Fireplace, French Doors, A Second Main-Floor Kitchen, A Home Office, Direct Garage Access With A Mudroom, And 3 Staircases Leading To The Upper Level. The Primary Suite Offers A Private Balcony, Walk-In Closet, And Spa-Like Ensuite. The Unique Layout Features A Left-Wing With A Separate Entrance, Perfect For A Home Business Or An Above-Ground In-Law Suite. The Fully Finished Basement, Accessible Via 2 Staircases, Includes A Private Entrance, A Wet Bar, And A Large Recreation Space, Perfect For Entertaining. Outdoors, A Composite Deck And Serene Patio Overlook The Lush Greenspace, Providing A Tranquil Retreat.This Stunning Home Blends Modern Luxury With Timeless Design And Is Just Minutes From Hillcrest Mall, Mackenzie Health Hospital, Schools, Parks, And Public Transit. 39 Josie Drive Is Truly A Rare Opportunity To Live, Work, And Play In One Of Richmond Hills Most Desirable Neighbourhoods. **** EXTRAS **** The left wing includes a multi-purpose room, kitchenette, side entrance & private staircase that leads straight into a bedroom. PVC deck (2020 Azek) with 25 year guarantee. Garage Drs 2019. Roof 2015. (id:52710)
Open House
This property has open houses!
Starts at:
2:00 pm
Ends at:
4:00 pm
Property Details
|
MLS® Number
|
N9475587 |
|
Property Type
|
Single Family |
|
Community Name
|
North Richvale |
|
AmenitiesNearBy
|
Park, Public Transit, Schools |
|
CommunityFeatures
|
Community Centre |
|
Features
|
Cul-de-sac, Irregular Lot Size, Ravine, Carpet Free, In-law Suite |
|
ParkingSpaceTotal
|
6 |
|
Structure
|
Shed |
Building
|
BathroomTotal
|
5 |
|
BedroomsAboveGround
|
4 |
|
BedroomsTotal
|
4 |
|
Amenities
|
Fireplace(s) |
|
Appliances
|
Central Vacuum, Garage Door Opener Remote(s), Dryer, Microwave, Refrigerator, Stove, Washer, Window Coverings |
|
BasementDevelopment
|
Finished |
|
BasementFeatures
|
Separate Entrance |
|
BasementType
|
N/a (finished) |
|
ConstructionStyleAttachment
|
Detached |
|
CoolingType
|
Central Air Conditioning |
|
ExteriorFinish
|
Stucco, Brick |
|
FireProtection
|
Alarm System |
|
FireplacePresent
|
Yes |
|
FireplaceTotal
|
3 |
|
FlooringType
|
Hardwood, Ceramic, Tile |
|
FoundationType
|
Poured Concrete |
|
HalfBathTotal
|
1 |
|
HeatingFuel
|
Natural Gas |
|
HeatingType
|
Forced Air |
|
StoriesTotal
|
2 |
|
SizeInterior
|
3499.9705 - 4999.958 Sqft |
|
Type
|
House |
|
UtilityWater
|
Municipal Water |
Parking
Land
|
Acreage
|
No |
|
LandAmenities
|
Park, Public Transit, Schools |
|
Sewer
|
Sanitary Sewer |
|
SizeDepth
|
115 Ft ,10 In |
|
SizeFrontage
|
32 Ft ,9 In |
|
SizeIrregular
|
32.8 X 115.9 Ft ; Irregular Lot - Widens To 99 Ft In Back |
|
SizeTotalText
|
32.8 X 115.9 Ft ; Irregular Lot - Widens To 99 Ft In Back |
Rooms
| Level |
Type |
Length |
Width |
Dimensions |
|
Second Level |
Study |
1.8 m |
3.1 m |
1.8 m x 3.1 m |
|
Second Level |
Primary Bedroom |
4.02 m |
7.12 m |
4.02 m x 7.12 m |
|
Second Level |
Bedroom |
6.45 m |
4.4 m |
6.45 m x 4.4 m |
|
Second Level |
Bedroom |
5.46 m |
4.51 m |
5.46 m x 4.51 m |
|
Second Level |
Bedroom |
4.41 m |
6.23 m |
4.41 m x 6.23 m |
|
Basement |
Recreational, Games Room |
11.57 m |
6.81 m |
11.57 m x 6.81 m |
|
Main Level |
Office |
3.03 m |
2.91 m |
3.03 m x 2.91 m |
|
Main Level |
Dining Room |
4.66 m |
4.06 m |
4.66 m x 4.06 m |
|
Main Level |
Kitchen |
5.53 m |
5.94 m |
5.53 m x 5.94 m |
|
Main Level |
Family Room |
13.54 m |
17.29 m |
13.54 m x 17.29 m |
|
Main Level |
Kitchen |
2.71 m |
3.28 m |
2.71 m x 3.28 m |
|
Main Level |
Library |
3.23 m |
3.84 m |
3.23 m x 3.84 m |






