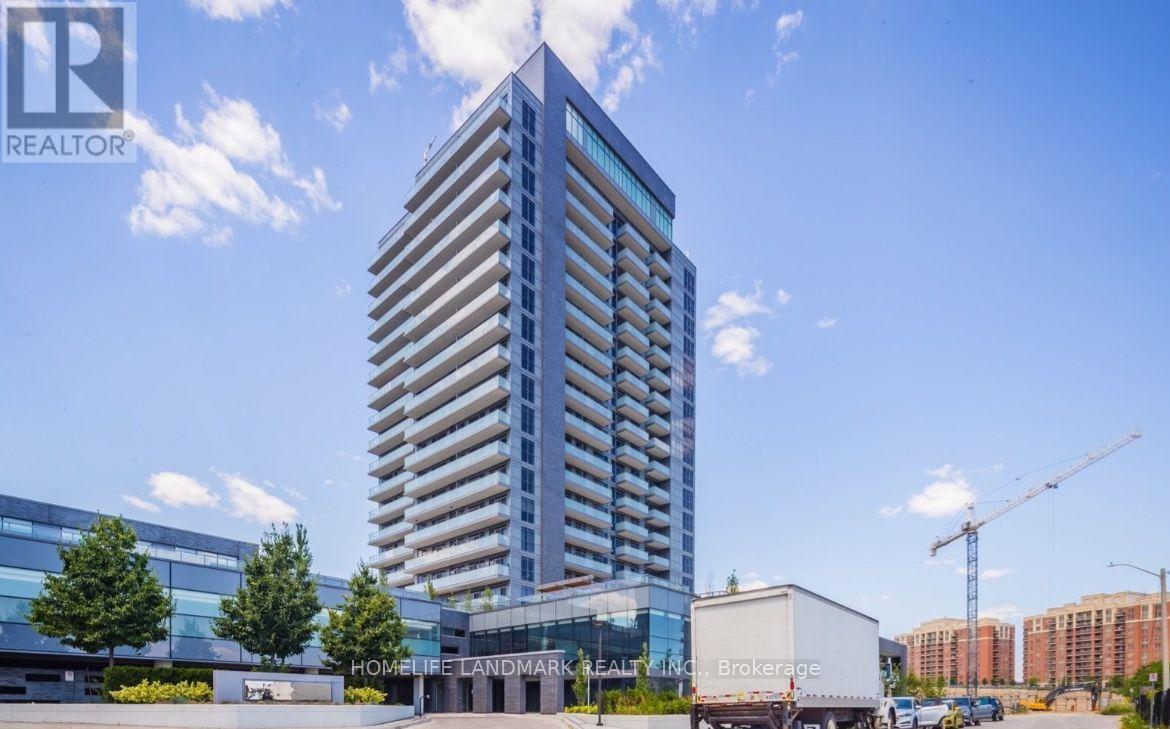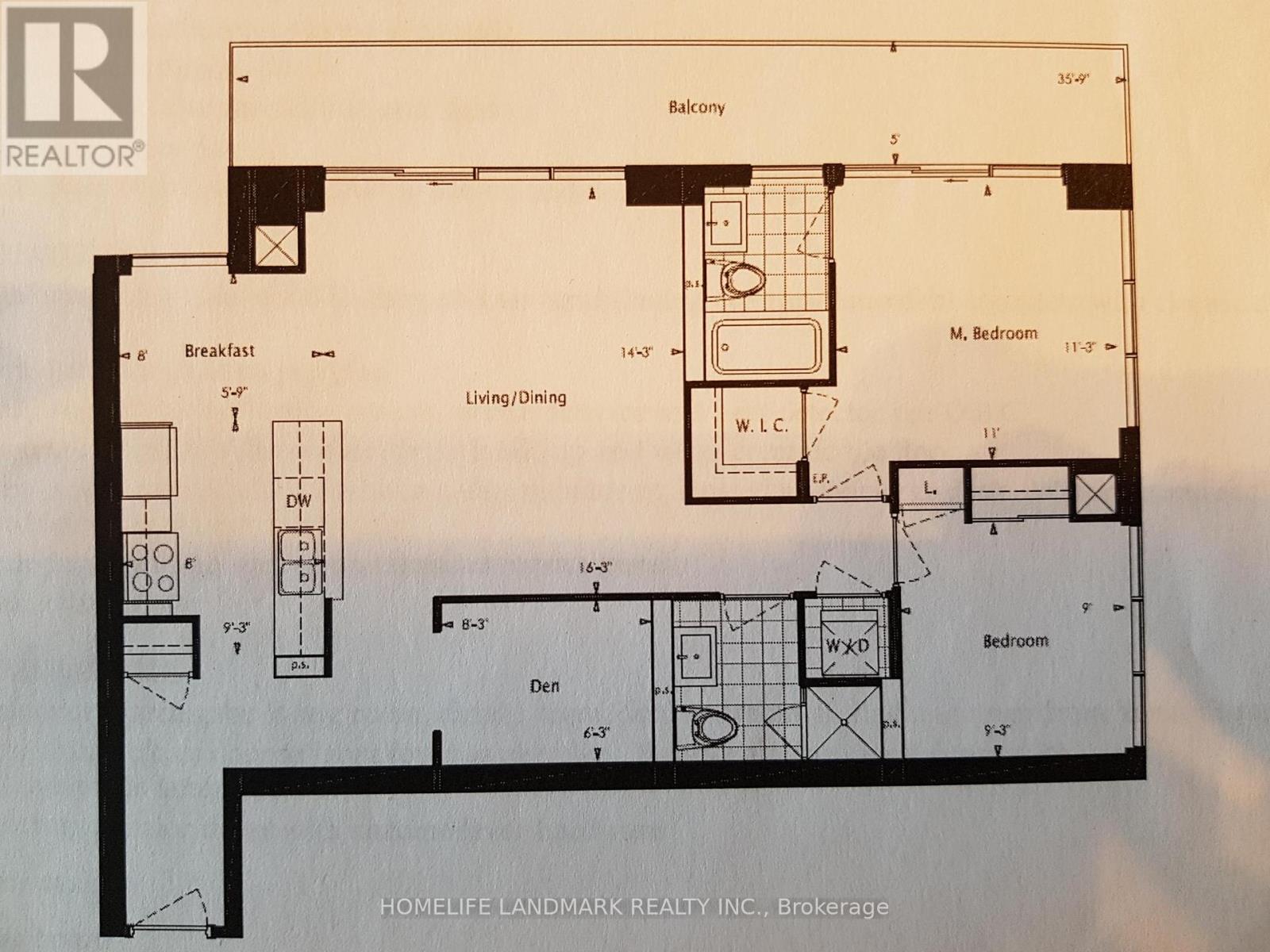3 Bedroom
2 Bathroom
999.992 - 1198.9898 sqft
Central Air Conditioning
Forced Air
$3,600 Monthly
Sky City's Impeccable 2 bed + Den. 1030 sq. Ft. Open Concept, Unobstructed South West View. 9' Ceilings, Large Balcony W/Living & Master Access. Granite Countertop, Undermount Sink, , Mosaic Glass/Marble Backsplash. Sunfilled Bright Living Room With Stylish Modern Kitchen , 24 hr Concierge, Gym, Meeting Rm, Theater, Indoor Pool, Rooftop Terrace, Outdoor Bbq, Guest Suites & More! Walk To City Centre, Viva, Yrt, Go Train/Buses, Cineplex, Parks, Shopping & Restaurants. **** EXTRAS **** Stainless Steel Appliances: Stove, Fridge, B/I microwave, B/I Dishwasher. White Stackable Washer & Dryer. (id:52710)
Property Details
|
MLS® Number
|
N10409744 |
|
Property Type
|
Single Family |
|
Community Name
|
Langstaff |
|
CommunityFeatures
|
Pets Not Allowed |
|
Features
|
Balcony, In Suite Laundry |
|
ParkingSpaceTotal
|
1 |
Building
|
BathroomTotal
|
2 |
|
BedroomsAboveGround
|
2 |
|
BedroomsBelowGround
|
1 |
|
BedroomsTotal
|
3 |
|
Amenities
|
Storage - Locker |
|
CoolingType
|
Central Air Conditioning |
|
ExteriorFinish
|
Brick, Concrete |
|
HeatingFuel
|
Electric |
|
HeatingType
|
Forced Air |
|
SizeInterior
|
999.992 - 1198.9898 Sqft |
|
Type
|
Apartment |
Parking
Land
Rooms
| Level |
Type |
Length |
Width |
Dimensions |
|
Main Level |
Living Room |
4.34 m |
4.95 m |
4.34 m x 4.95 m |
|
Main Level |
Dining Room |
4.34 m |
4.95 m |
4.34 m x 4.95 m |
|
Main Level |
Kitchen |
2.44 m |
2.44 m |
2.44 m x 2.44 m |
|
Main Level |
Eating Area |
2.44 m |
1.85 m |
2.44 m x 1.85 m |
|
Main Level |
Primary Bedroom |
3.43 m |
3.35 m |
3.43 m x 3.35 m |
|
Main Level |
Bedroom 2 |
2.74 m |
2.82 m |
2.74 m x 2.82 m |
|
Main Level |
Den |
2.51 m |
1.9 m |
2.51 m x 1.9 m |






