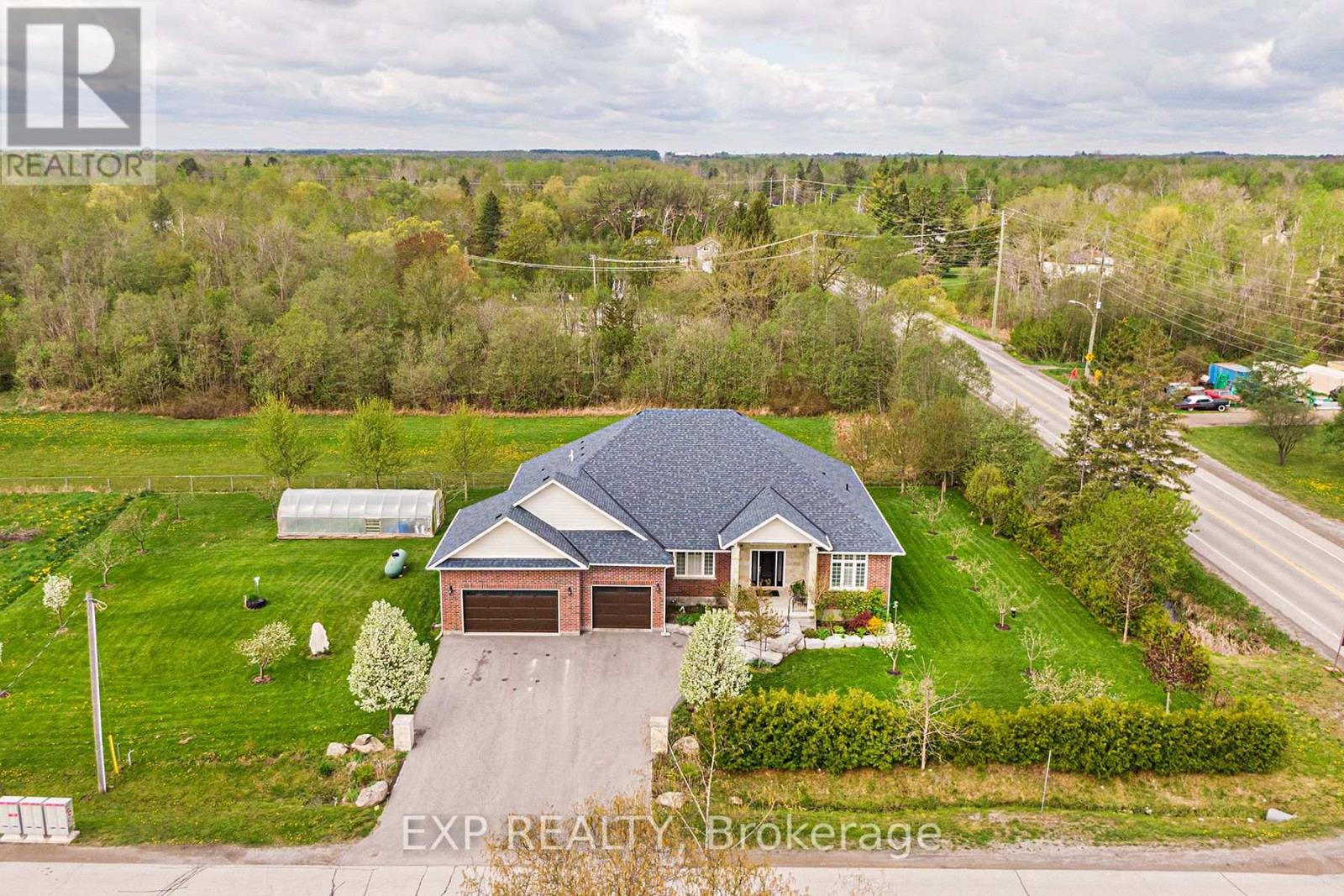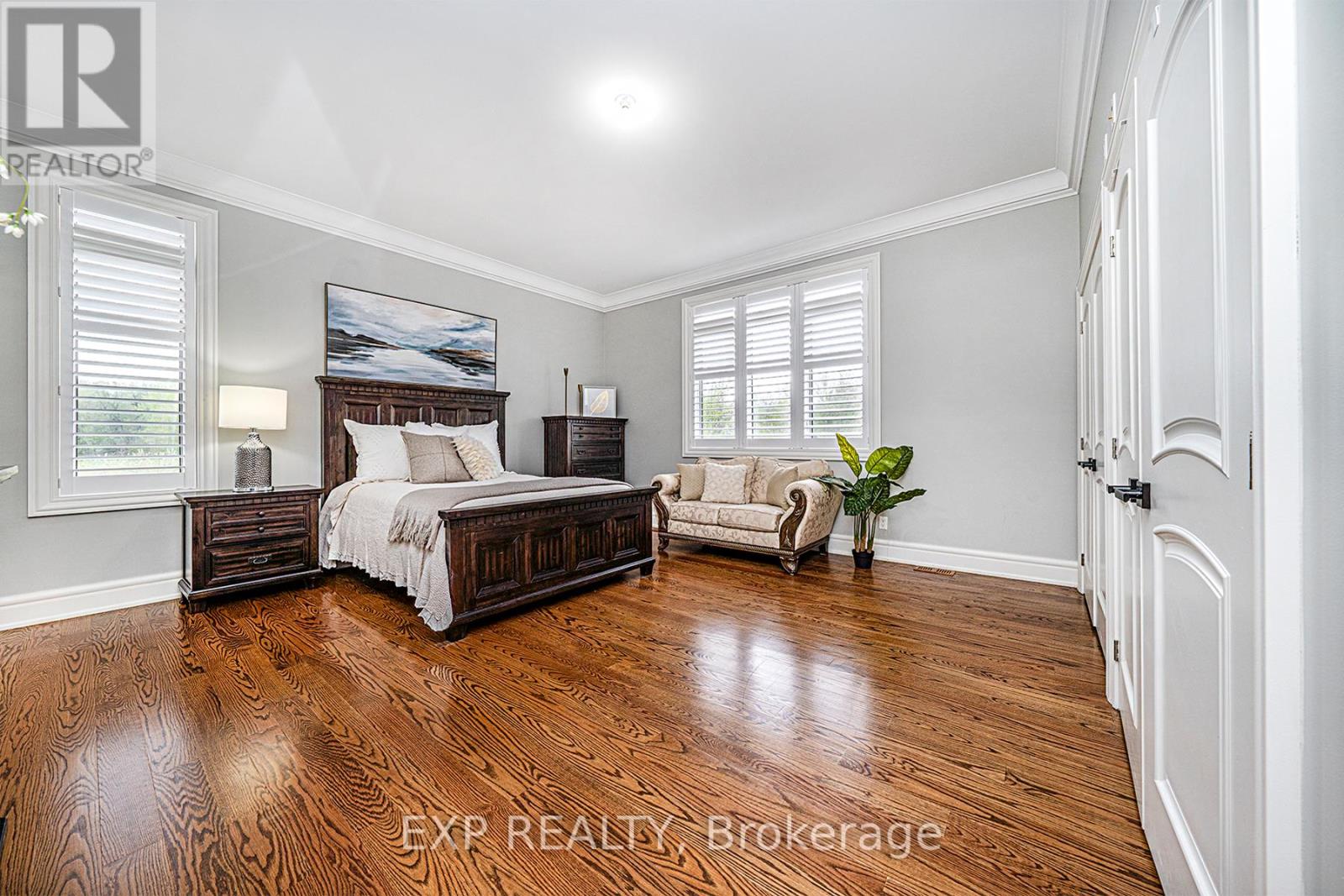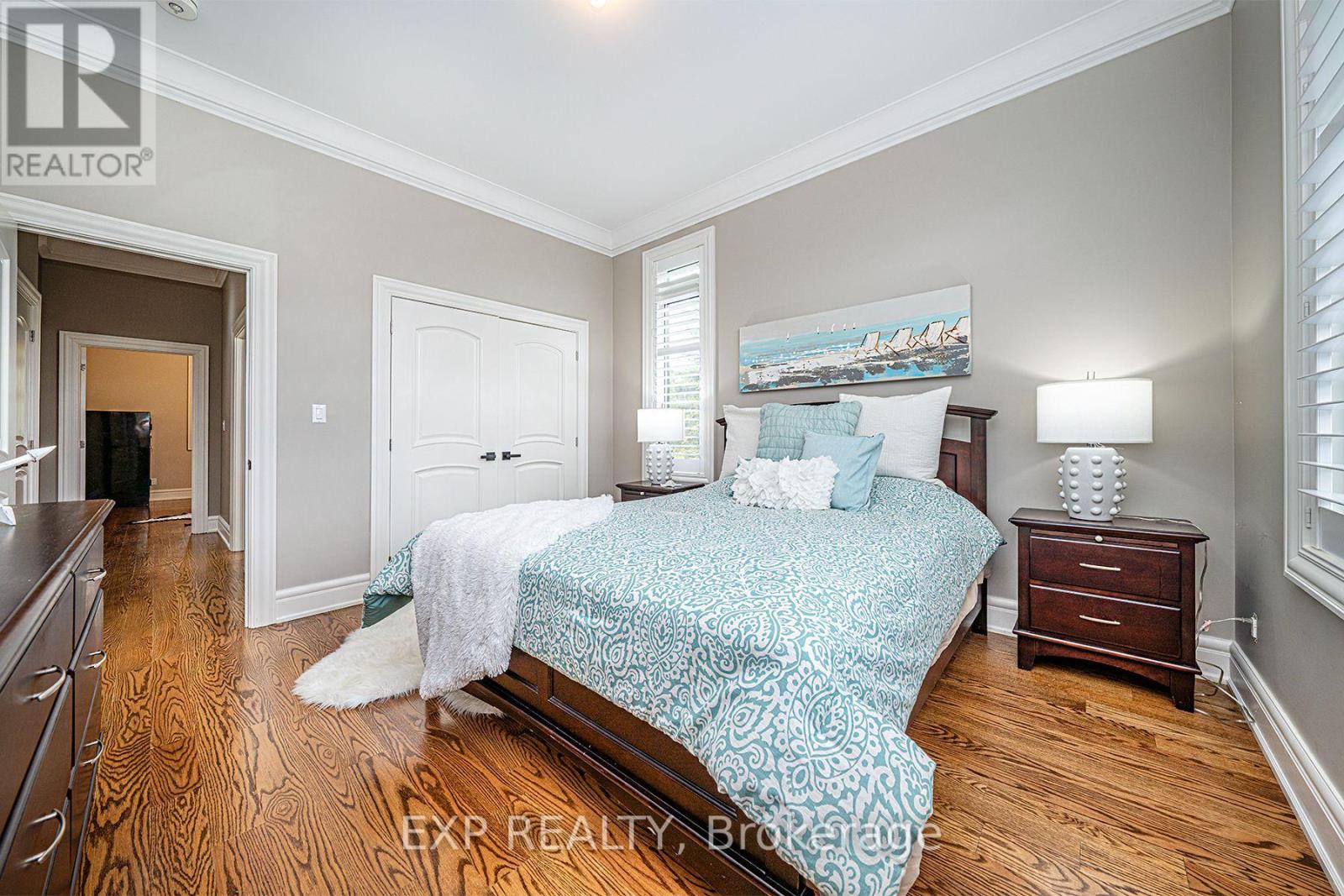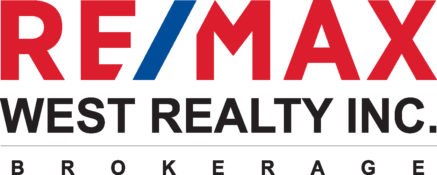3 Bedroom
3 Bathroom
2499.9795 - 2999.975 sqft
Bungalow
Fireplace
Central Air Conditioning
Forced Air
Landscaped
$1,456,000
Welcome To 4 Blake Street! A Well Appointed 2560sqft Estate Bungalow With Bright And Airy Eat-In Kitchen With Centre Island And Quartz Counter Tops, Pot Lights Throughout The House, Living Room With Fireplace And Walk-Out To A Humongous Deck With Park & Greenspace Views, Separate Dining Room, Heated Floors In Kitchen, 2 Bathrooms And Hallway, High Ceilings Throughout, 3 Large Bedrooms, Premium Finishes High Quality Hardwood Floors. Oversized 3 Car 24'x33' Garage, Large Greenhouse! **** EXTRAS **** S/S LG Fridge, S/S Stove, S/S B/I Dishwasher, LG Front Load Washer & Dryer, S/S Range Hood, Water Purification With UV And 3 Filters + Softener, Hardwired Security System, All Window Coverings, Metal Shelving In Garage, Greenhouse. (id:60482)
Property Details
|
MLS® Number
|
N9309563 |
|
Property Type
|
Single Family |
|
Community Name
|
Rural East Gwillimbury |
|
AmenitiesNearBy
|
Park |
|
CommunityFeatures
|
School Bus |
|
Features
|
Cul-de-sac, Level, Carpet Free |
|
ParkingSpaceTotal
|
9 |
|
Structure
|
Porch, Deck, Greenhouse |
|
ViewType
|
View |
Building
|
BathroomTotal
|
3 |
|
BedroomsAboveGround
|
3 |
|
BedroomsTotal
|
3 |
|
Appliances
|
Dishwasher, Dryer, Range, Refrigerator, Stove, Washer, Window Coverings |
|
ArchitecturalStyle
|
Bungalow |
|
BasementType
|
Crawl Space |
|
ConstructionStyleAttachment
|
Detached |
|
CoolingType
|
Central Air Conditioning |
|
ExteriorFinish
|
Brick, Stone |
|
FireProtection
|
Smoke Detectors |
|
FireplacePresent
|
Yes |
|
FlooringType
|
Hardwood, Porcelain Tile |
|
FoundationType
|
Poured Concrete |
|
HalfBathTotal
|
1 |
|
HeatingFuel
|
Propane |
|
HeatingType
|
Forced Air |
|
StoriesTotal
|
1 |
|
SizeInterior
|
2499.9795 - 2999.975 Sqft |
|
Type
|
House |
Parking
Land
|
Acreage
|
No |
|
FenceType
|
Fenced Yard |
|
LandAmenities
|
Park |
|
LandscapeFeatures
|
Landscaped |
|
Sewer
|
Septic System |
|
SizeDepth
|
137 Ft |
|
SizeFrontage
|
187 Ft |
|
SizeIrregular
|
187 X 137 Ft ; Irregular As Per Schedule D |
|
SizeTotalText
|
187 X 137 Ft ; Irregular As Per Schedule D|1/2 - 1.99 Acres |
|
SurfaceWater
|
River/stream |
|
ZoningDescription
|
Hr |
Rooms
| Level |
Type |
Length |
Width |
Dimensions |
|
Main Level |
Foyer |
5.46 m |
3.38 m |
5.46 m x 3.38 m |
|
Main Level |
Living Room |
6.23 m |
5.17 m |
6.23 m x 5.17 m |
|
Main Level |
Dining Room |
4.56 m |
3.56 m |
4.56 m x 3.56 m |
|
Main Level |
Kitchen |
6.3 m |
5.02 m |
6.3 m x 5.02 m |
|
Main Level |
Primary Bedroom |
5.07 m |
4.95 m |
5.07 m x 4.95 m |
|
Main Level |
Bedroom 2 |
3.96 m |
3.65 m |
3.96 m x 3.65 m |
|
Main Level |
Bedroom 3 |
4.27 m |
3.79 m |
4.27 m x 3.79 m |
|
Main Level |
Laundry Room |
1.96 m |
1.5 m |
1.96 m x 1.5 m |












































