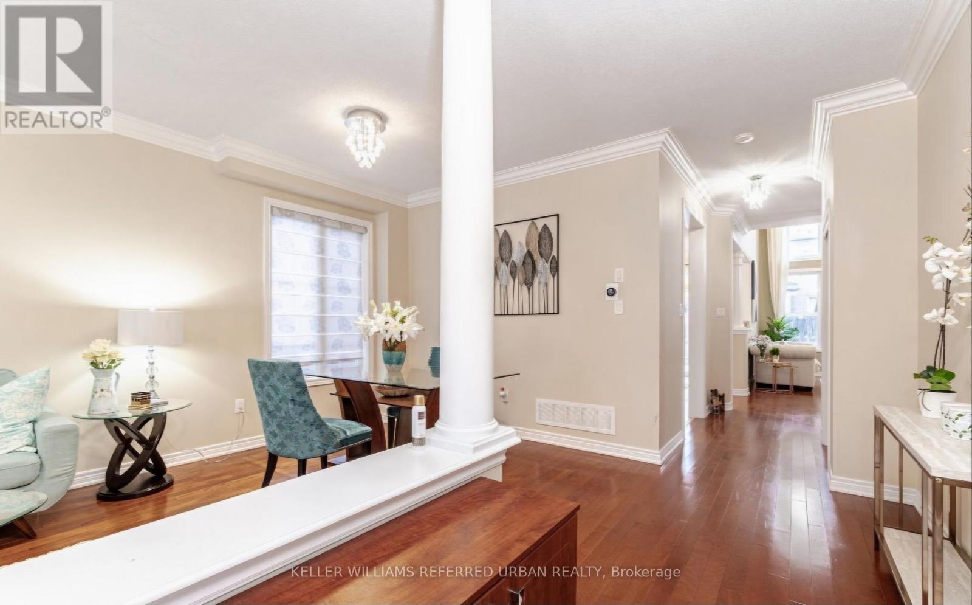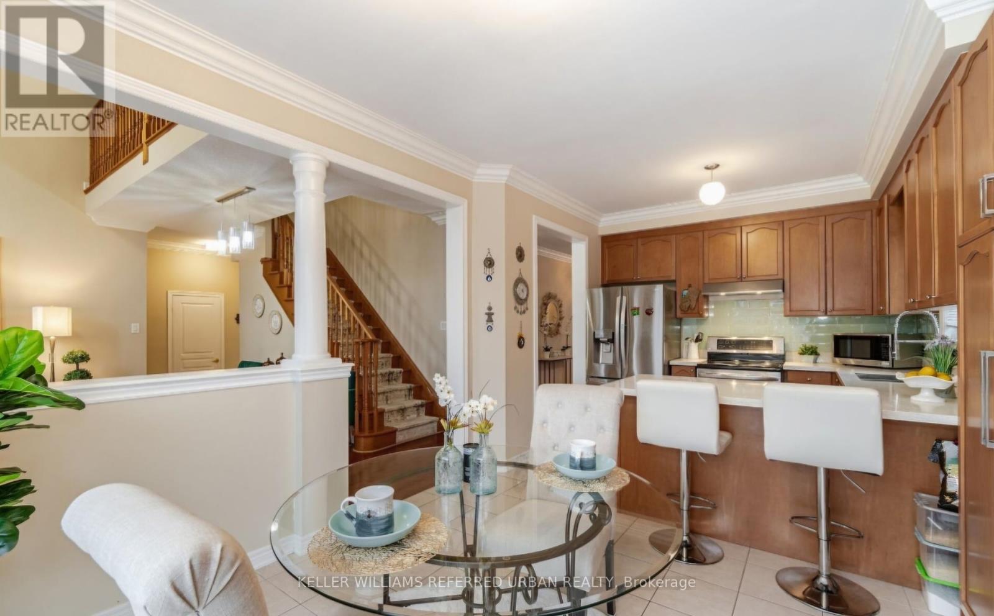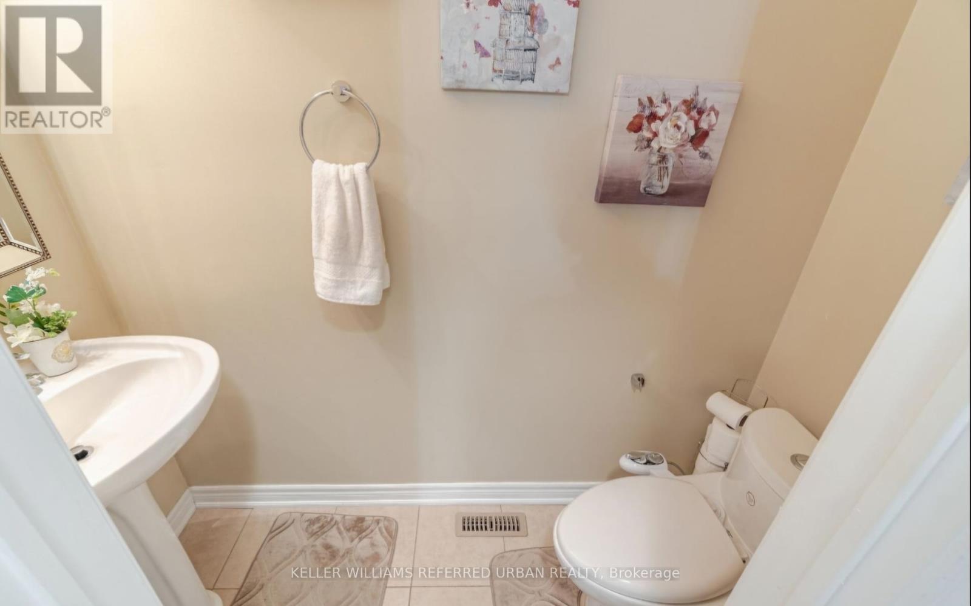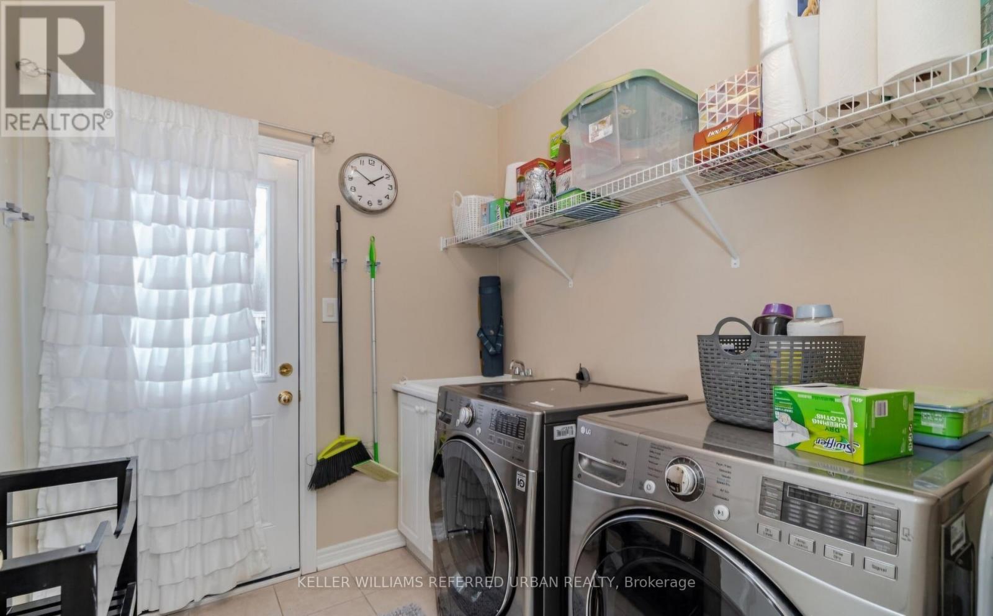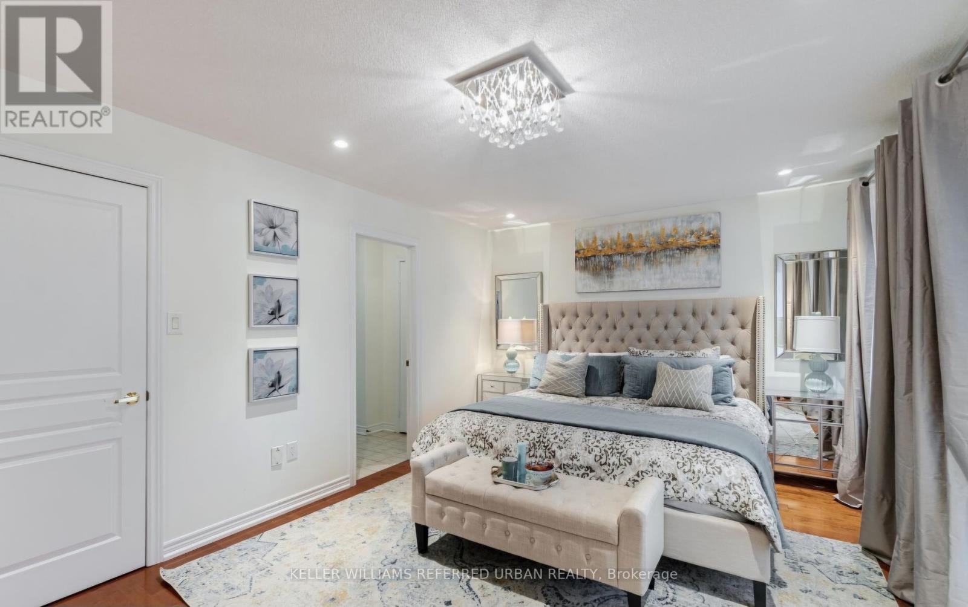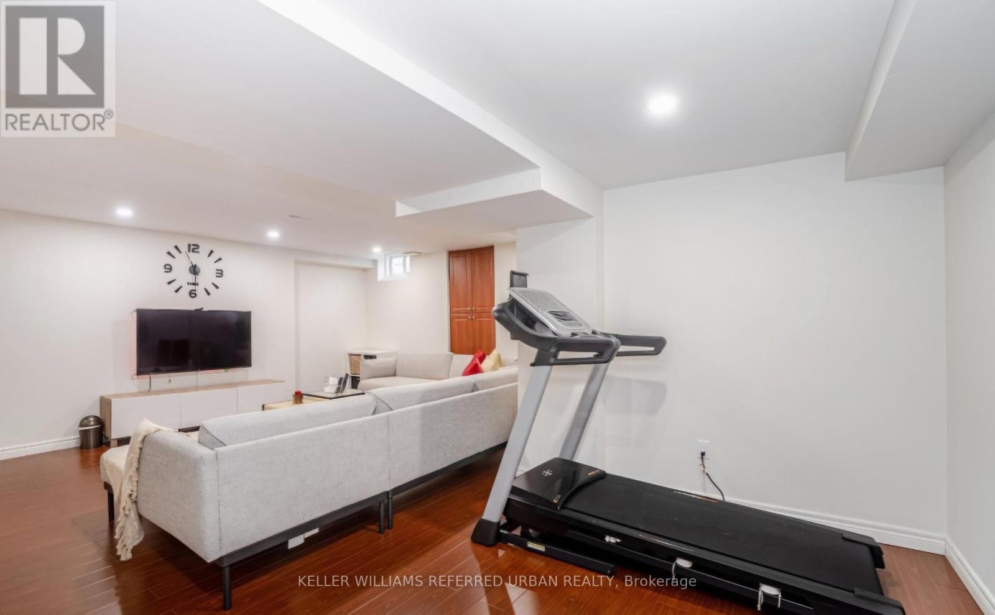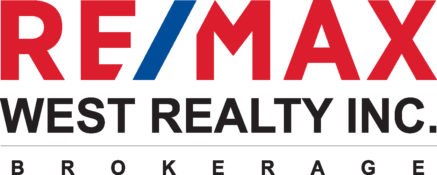4 Hawkweed Manor Markham, Ontario L6B 0E3
$1,777,816
Welcome to 4 Hawkweed Manor, Markham! Located in a desirable neighborhood, this detached family home blends modern elegance with timeless comfort. Featuring spacious, sunlit rooms and a functional open-concept layout, this home is perfect for both families and entertaining. The chefs kitchen is thoughtfully designed with style and functionality in mind, while the luxurious primary suite offers a serene retreat. The finished basement includes a kitchen and has potential for a separate entrance, making it ideal for rental income or an in-law suite. The maintenance-free interlock backyard is perfect for relaxing or hosting gatherings.Situated in a family-friendly community, this property is just minutes from top-rated schools, parks, shopping, restaurants, and Highway 407, offering a perfect balance of convenience and tranquility. With interest rates lower now, this is a great opportunity to secure your dream home before the competitive spring market rush. Dont miss your chance to own this stunning property in a prime Markham location. **** EXTRAS **** Flexible Closing Date (id:60482)
Open House
This property has open houses!
2:00 pm
Ends at:4:00 pm
2:00 pm
Ends at:4:00 pm
Property Details
| MLS® Number | N10426720 |
| Property Type | Single Family |
| Neigbourhood | Box Grove |
| Community Name | Box Grove |
| AmenitiesNearBy | Hospital, Park, Public Transit, Schools |
| Easement | Other |
| Features | Irregular Lot Size, Flat Site, Conservation/green Belt, Dry, Level, Paved Yard, Carpet Free, In-law Suite |
| ParkingSpaceTotal | 5 |
| Structure | Porch, Patio(s) |
Building
| BathroomTotal | 4 |
| BedroomsAboveGround | 4 |
| BedroomsBelowGround | 1 |
| BedroomsTotal | 5 |
| Appliances | Garage Door Opener Remote(s), Central Vacuum, Water Heater, Water Purifier, Dishwasher, Dryer, Garage Door Opener, Microwave, Refrigerator, Stove, Washer |
| BasementDevelopment | Finished |
| BasementType | N/a (finished) |
| ConstructionStyleAttachment | Detached |
| CoolingType | Central Air Conditioning, Air Exchanger |
| ExteriorFinish | Vinyl Siding, Brick |
| FireProtection | Alarm System |
| FireplacePresent | Yes |
| FlooringType | Hardwood, Tile |
| FoundationType | Poured Concrete |
| HalfBathTotal | 1 |
| HeatingFuel | Electric |
| HeatingType | Forced Air |
| StoriesTotal | 2 |
| SizeInterior | 2499.9795 - 2999.975 Sqft |
| Type | House |
| UtilityWater | Municipal Water |
Parking
| Attached Garage |
Land
| Acreage | No |
| FenceType | Fenced Yard |
| LandAmenities | Hospital, Park, Public Transit, Schools |
| Sewer | Sanitary Sewer |
| SizeDepth | 93 Ft ,3 In |
| SizeFrontage | 42 Ft ,3 In |
| SizeIrregular | 42.3 X 93.3 Ft ; 42.03 X 88.78 X 42.03 X 93.26 |
| SizeTotalText | 42.3 X 93.3 Ft ; 42.03 X 88.78 X 42.03 X 93.26|under 1/2 Acre |
| ZoningDescription | Residential |
Rooms
| Level | Type | Length | Width | Dimensions |
|---|---|---|---|---|
| Second Level | Primary Bedroom | 5.49 m | 3.53 m | 5.49 m x 3.53 m |
| Second Level | Bedroom 2 | 4.75 m | 3.53 m | 4.75 m x 3.53 m |
| Second Level | Bedroom 3 | 3.33 m | 3.02 m | 3.33 m x 3.02 m |
| Second Level | Bedroom 4 | 3.33 m | 2.9 m | 3.33 m x 2.9 m |
| Basement | Bedroom | 3.56 m | 2.54 m | 3.56 m x 2.54 m |
| Basement | Bedroom | 2.87 m | 2.24 m | 2.87 m x 2.24 m |
| Main Level | Living Room | 5.89 m | 3.3 m | 5.89 m x 3.3 m |
| Main Level | Dining Room | 5.89 m | 3.3 m | 5.89 m x 3.3 m |
| Main Level | Family Room | 5.31 m | 5.47 m | 5.31 m x 5.47 m |
| Main Level | Kitchen | 6.32 m | 3.25 m | 6.32 m x 3.25 m |
| Main Level | Eating Area | 6.32 m | 3.25 m | 6.32 m x 3.25 m |
| Main Level | Laundry Room | 2.24 m | 2.16 m | 2.24 m x 2.16 m |
Utilities
| Cable | Available |
| Sewer | Available |
Interested?
Contact us for more information



